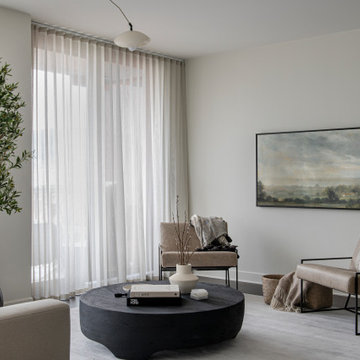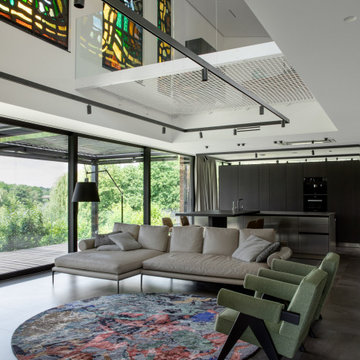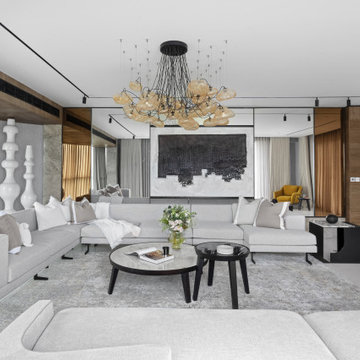Idées déco de salons ouverts
Trier par :
Budget
Trier par:Populaires du jour
1521 - 1540 sur 316 255 photos
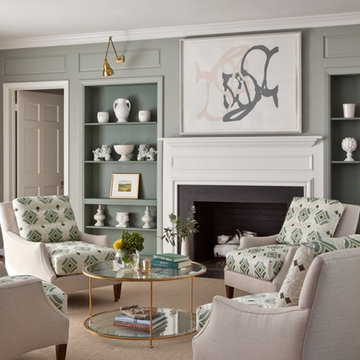
Gordon Gregory
Exemple d'un grand salon chic ouvert avec un mur gris, moquette, une cheminée standard, aucun téléviseur et une salle de réception.
Exemple d'un grand salon chic ouvert avec un mur gris, moquette, une cheminée standard, aucun téléviseur et une salle de réception.
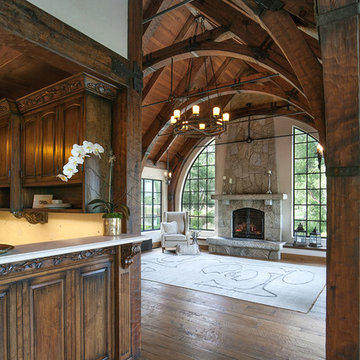
European fairy tale cottage with hand hewn beams, exposed curved trusses and scraped walnut floors. carved moldings, steel straps, wrought iron lighting and real stone arched fireplace.
Old World European, Country Cottage. Three separate cottages make up this secluded village over looking a private lake in an old German, English, and French stone villa style. Hand scraped arched trusses, wide width random walnut plank flooring, distressed dark stained raised panel cabinetry, and hand carved moldings make these traditional buildings look like they have been here for 100s of years. Newly built of old materials, and old traditional building methods, including arched planked doors, leathered stone counter tops, stone entry, wrought iron straps, and metal beam straps. The Lake House is the first, a Tudor style cottage with a slate roof, 2 bedrooms, view filled living room open to the dining area, all overlooking the lake. The Carriage Home fills in when the kids come home to visit, and holds the garage for the whole idyllic village. This cottage features 2 bedrooms with on suite baths, a large open kitchen, and an warm, comfortable and inviting great room. All overlooking the lake. The third structure is the Wheel House, running a real wonderful old water wheel, and features a private suite upstairs, and a work space downstairs. All homes are slightly different in materials and color, including a few with old terra cotta roofing. Project Location: Ojai, California. Project designed by Maraya Interior Design. From their beautiful resort town of Ojai, they serve clients in Montecito, Hope Ranch, Malibu and Calabasas, across the tri-county area of Santa Barbara, Ventura and Los Angeles, south to Hidden Hills. Rug design, chair design and photo by Maraya Interior Design
Christopher Painter, contractor
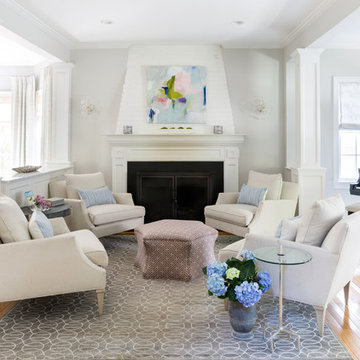
Lisa Puchalla
Lily Mae Design
Angie Seckinger photography
Idées déco pour un salon classique ouvert avec une salle de musique, parquet clair, une cheminée standard, aucun téléviseur, un mur gris et un manteau de cheminée en bois.
Idées déco pour un salon classique ouvert avec une salle de musique, parquet clair, une cheminée standard, aucun téléviseur, un mur gris et un manteau de cheminée en bois.
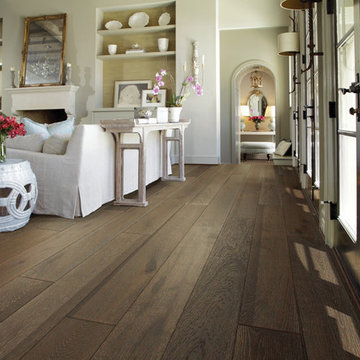
Réalisation d'un grand salon tradition ouvert avec une salle de réception, un mur beige, un sol en bois brun, une cheminée standard, un manteau de cheminée en plâtre et aucun téléviseur.
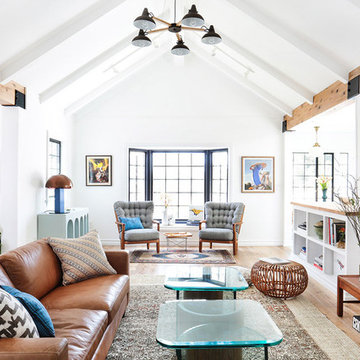
Idées déco pour un grand salon scandinave ouvert avec un mur blanc, parquet clair, aucun téléviseur et aucune cheminée.
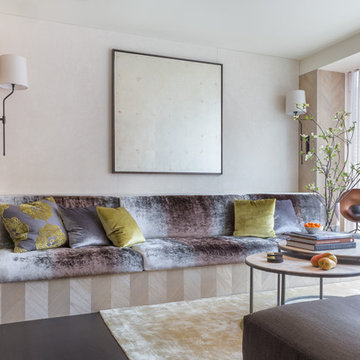
This city penthouse in San Francisco required a complete renovation to create a sleek,sophisticated urban abode for a successful, busy bachelor. We designed and executed many custom built in elements including a built in sofa which also houses a hidden television that rises with a touch of a button. A floating bench suspends diners in the dining room. Layers of subtle luxury swath this penthouse including silk rugs, wood veneer wall covering, and silk velvet fabrics. A luxurious and contemporary setting that reflects the home owner’s needs and desires.
Photography by: David Duncan Livingston
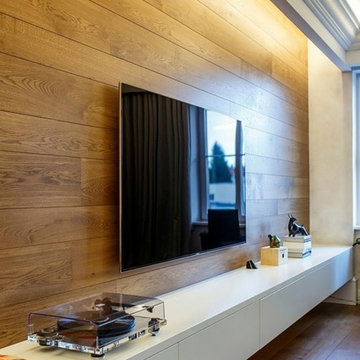
Cette image montre un grand salon minimaliste ouvert avec un mur marron, parquet foncé et un téléviseur fixé au mur.
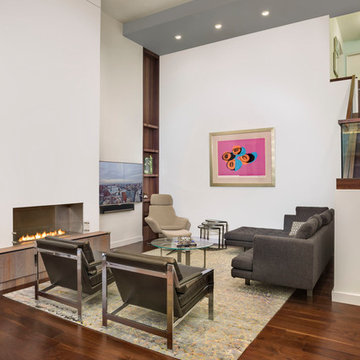
David Joseph
Cette image montre un grand salon design ouvert avec un mur blanc, parquet foncé, une cheminée ribbon, un téléviseur fixé au mur, un manteau de cheminée en plâtre, une salle de réception et un sol marron.
Cette image montre un grand salon design ouvert avec un mur blanc, parquet foncé, une cheminée ribbon, un téléviseur fixé au mur, un manteau de cheminée en plâtre, une salle de réception et un sol marron.

To dwell and establish connections with a place is a basic human necessity often combined, amongst other things, with light and is performed in association with the elements that generate it, be they natural or artificial. And in the renovation of this purpose-built first floor flat in a quiet residential street in Kennington, the use of light in its varied forms is adopted to modulate the space and create a brand new dwelling, adapted to modern living standards.
From the intentionally darkened entrance lobby at the lower ground floor – as seen in Mackintosh’s Hill House – one is led to a brighter upper level where the insertion of wide pivot doors creates a flexible open plan centred around an unfinished plaster box-like pod. Kitchen and living room are connected and use a stair balustrade that doubles as a bench seat; this allows the landing to become an extension of the kitchen/dining area - rather than being merely circulation space – with a new external view towards the landscaped terrace at the rear.
The attic space is converted: a modernist black box, clad in natural slate tiles and with a wide sliding window, is inserted in the rear roof slope to accommodate a bedroom and a bathroom.
A new relationship can eventually be established with all new and existing exterior openings, now visible from the former landing space: traditional timber sash windows are re-introduced to replace unsightly UPVC frames, and skylights are put in to direct one’s view outwards and upwards.
photo: Gianluca Maver
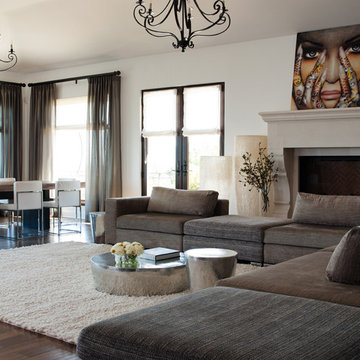
Photo Credit: David Duncan Livingston
Exemple d'un grand salon tendance ouvert avec un mur blanc, parquet foncé, une cheminée standard, un manteau de cheminée en pierre et un sol marron.
Exemple d'un grand salon tendance ouvert avec un mur blanc, parquet foncé, une cheminée standard, un manteau de cheminée en pierre et un sol marron.
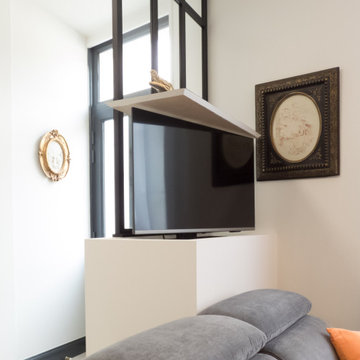
Grâce à l'installation d'une verrière proche de la porte d'entrée, cela permet au salon d'avoir un espace défini.
Le caisson sur lequel la verrière est posé, est munie d'un système escamotables pour téléviseur. Ainsi aucun téléviseur apparent mais néanmoins présent.
Les clients souhaitaient un salon accueillant et confortable, opération réussie.
La décoration a été réfléchi afin qu'ils puissent intégrer leurs décorations murales précédentes.
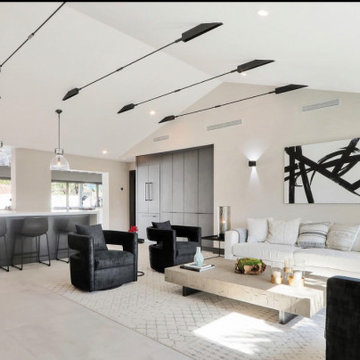
Réalisation d'un grand salon design en bois ouvert avec une salle de réception, un mur beige, sol en béton ciré, une cheminée double-face, un manteau de cheminée en béton, un téléviseur encastré, un sol beige et un plafond voûté.
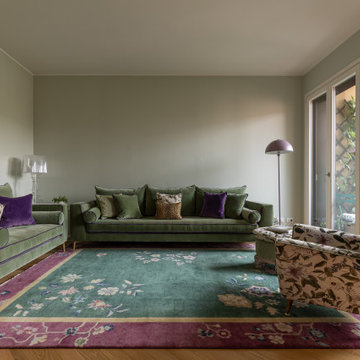
Aménagement d'un salon ouvert avec un mur vert, parquet clair et un sol marron.
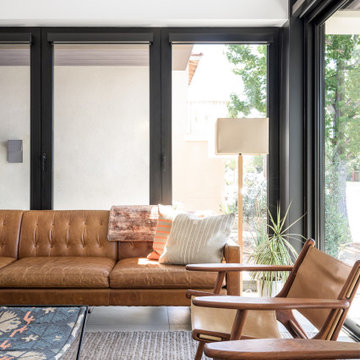
Modern leather living room furnishings.
Cette image montre un salon minimaliste ouvert avec un sol en carrelage de porcelaine et un sol blanc.
Cette image montre un salon minimaliste ouvert avec un sol en carrelage de porcelaine et un sol blanc.
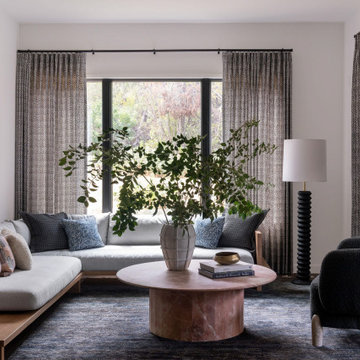
Living room with modern furniture, custom drapery and furniture, pink marble coffee table, large windows overlooking canyon view.
Inspiration pour un salon traditionnel de taille moyenne et ouvert avec un sol en bois brun, aucun téléviseur, un sol marron et un mur blanc.
Inspiration pour un salon traditionnel de taille moyenne et ouvert avec un sol en bois brun, aucun téléviseur, un sol marron et un mur blanc.

Inspiration pour un grand salon traditionnel ouvert avec un mur blanc, un sol en bois brun, une cheminée standard, un manteau de cheminée en pierre de parement, un téléviseur encastré et un sol marron.
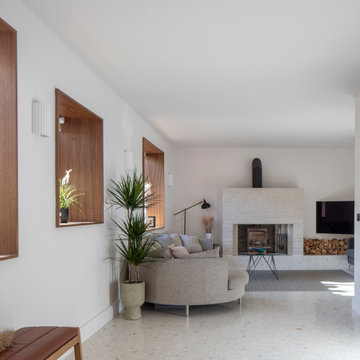
Idée de décoration pour un salon design de taille moyenne et ouvert avec une salle de réception, un mur blanc, un sol en marbre, un poêle à bois, un manteau de cheminée en brique, un téléviseur encastré et un sol blanc.
Idées déco de salons ouverts
77
