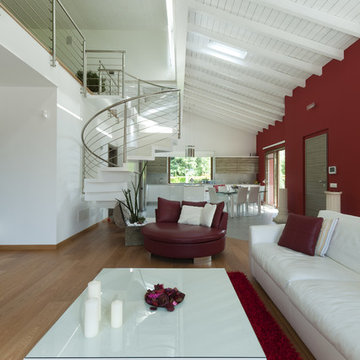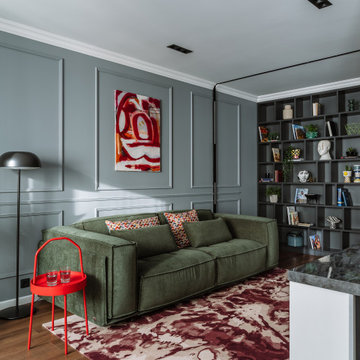Idées déco de salons rouges
Trier par :
Budget
Trier par:Populaires du jour
41 - 60 sur 13 618 photos
1 sur 2
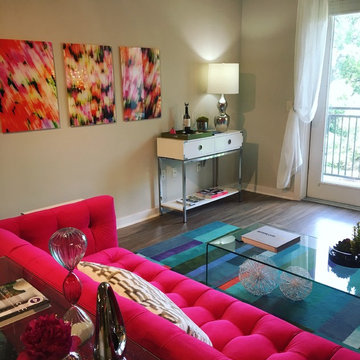
Réalisation d'un salon design de taille moyenne et fermé avec une salle de réception, un mur blanc, un sol en bois brun, aucune cheminée, aucun téléviseur et un sol marron.

Black steel railings pop against exposed brick walls. Exposed wood beams with recessed lighting and exposed ducts create an industrial-chic living space.
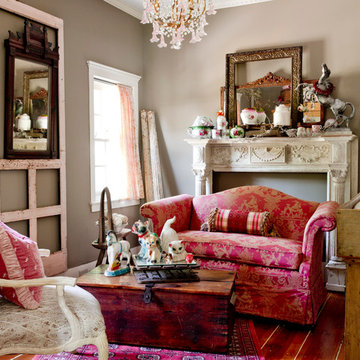
Photo: Rikki Snyder © 2015 Houzz
Cette image montre un salon bohème avec une salle de réception, un mur beige, un sol en bois brun et une cheminée standard.
Cette image montre un salon bohème avec une salle de réception, un mur beige, un sol en bois brun et une cheminée standard.

Greg West Photography
Réalisation d'un grand salon bohème ouvert avec une salle de réception, un mur rouge, un sol en bois brun, une cheminée standard, un manteau de cheminée en pierre, aucun téléviseur et un sol marron.
Réalisation d'un grand salon bohème ouvert avec une salle de réception, un mur rouge, un sol en bois brun, une cheminée standard, un manteau de cheminée en pierre, aucun téléviseur et un sol marron.
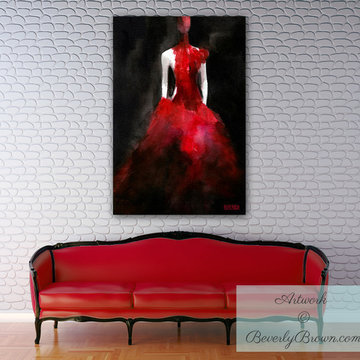
Contemporary loft style space featuring a large canvas art print inspired by the work of fashion designer, Alexander McQueen, in dramatic shades of red and black. Artwork © Beverly Brown
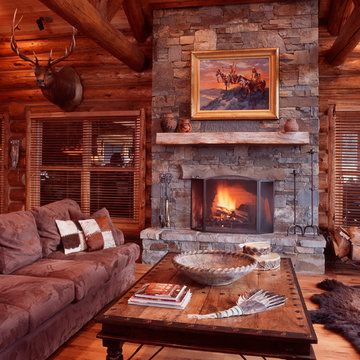
Idée de décoration pour un salon chalet de taille moyenne et ouvert avec un mur marron, un sol en bois brun, une cheminée standard et un manteau de cheminée en pierre.

Photo by William Psolka
Cette image montre un salon traditionnel avec un mur vert.
Cette image montre un salon traditionnel avec un mur vert.
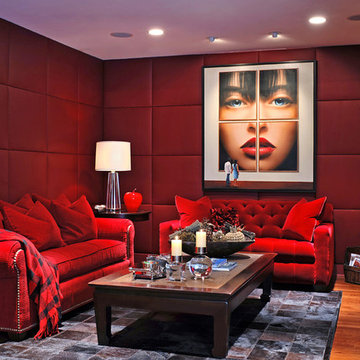
It's all about red in this room! The walls are covered in red leather upholstered panels with two different red velvet sofas to relax and watch TV on. One sofa is is fully tufted on the inside back while the other is filled with lush accent pillows and accented with nickel nail heads. The cocktail table is from Swaim and is mixed with an inset of textured woven fabric and wood. A hide rug done in 6"x6" sqaures black/brown anchors this seating area to view the TV which is housed in a wall to wall custom designed unit on the opposite wall. The capturing art above the sofa is from the Kevin McPherrin Gallery and is talked about for days!
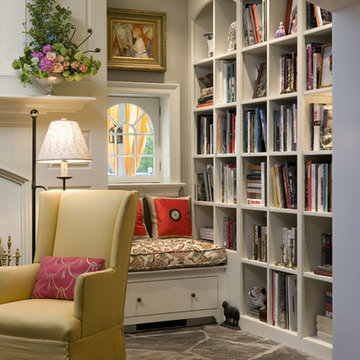
Photographer: Tom Crane
Cette image montre un salon traditionnel avec une bibliothèque ou un coin lecture, un mur gris, un sol en bois brun et aucun téléviseur.
Cette image montre un salon traditionnel avec une bibliothèque ou un coin lecture, un mur gris, un sol en bois brun et aucun téléviseur.
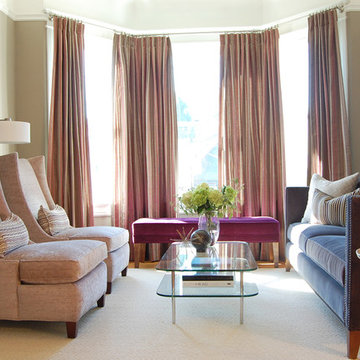
Réalisation d'un petit salon tradition fermé avec une salle de réception, un mur gris et parquet clair.

This living room is layered with classic modern pieces and vintage asian accents. The natural light floods through the open plan. Photo by Whit Preston
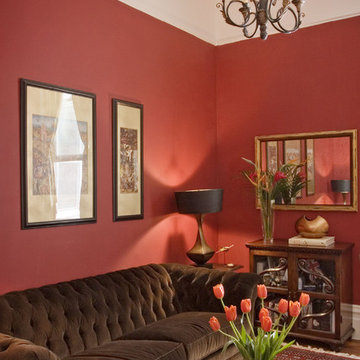
dark red walls, chocolate velvet chesterfield sofa, gold framed mirror, red chinoiserie box table, traditional red rug
Aménagement d'un salon classique avec un mur rouge.
Aménagement d'un salon classique avec un mur rouge.

Located in San Rafael's sunny Dominican neighborhood, this East Coast-style brown shingle needed an infusion of color and pattern for a young family. Against the white walls in the combined entry and living room, we mixed mid-century silhouettes with bold blue, orange, lemon, and magenta shades. The living area segues to the dining room, which features an abstract graphic patterned wall covering. Across the way, a bright open kitchen allows for ample food prep and dining space. Outside we painted the poolhouse ombre teal. On the interior, we echoed the same fun colors of the home.

A pre-war West Village bachelor pad inspired by classic mid-century modern designs, mixed with some industrial, traveled, and street style influences. Our client took inspiration from both his travels as well as his city (NY!), and we really wanted to incorporate that into the design. For the living room we painted the walls a warm but light grey, and we mixed some more rustic furniture elements, (like the reclaimed wood coffee table) with some classic mid-century pieces (like the womb chair) to create a multi-functional kitchen/living/dining space. Using a versatile kitchen cart with a mirror above it, we created a small bar area, which was definitely on our client's wish list!
Photos by Matthew Williams
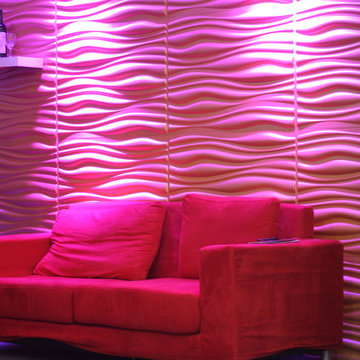
inreda,3D board,wall decorative art panels
Le matériau est 100% écologique composé de pulpe de canne à sucre et de bambou à la fois pris à partir de déchets

Going up the Victorian front stair you enter Unit B at the second floor which opens to a flexible living space - previously there was no interior stair access to all floors so part of the task was to create a stairway that joined three floors together - so a sleek new stair tower was added.
Photo Credit: John Sutton Photography
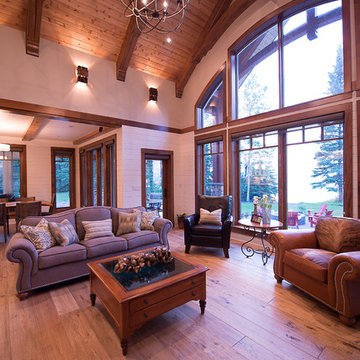
Northern Sky Developments, Pete Lawrence Photography
Idées déco pour un salon montagne.
Idées déco pour un salon montagne.
Idées déco de salons rouges
3
