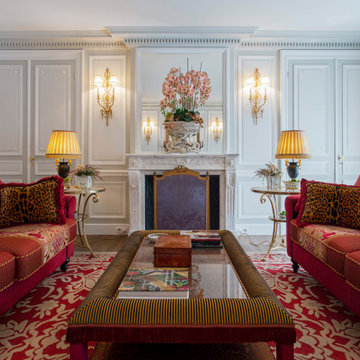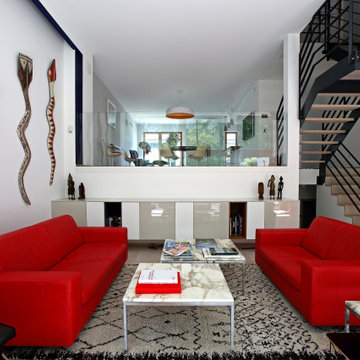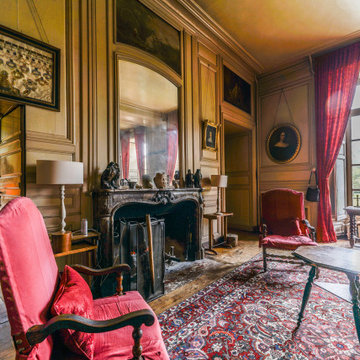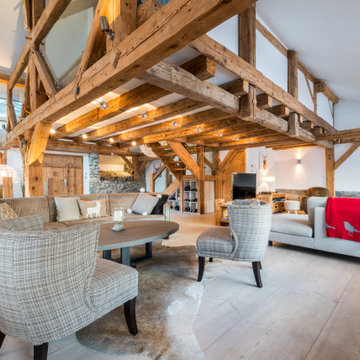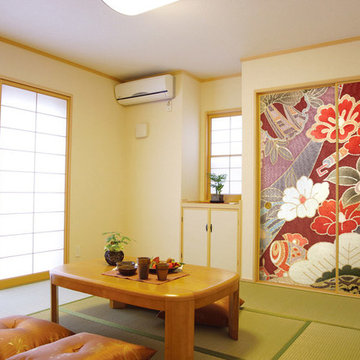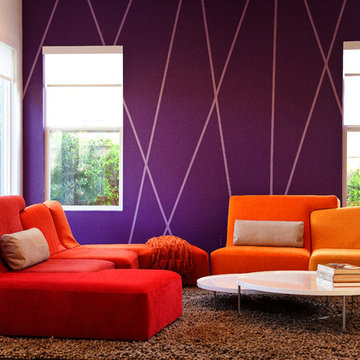Idées déco de salons rouges
Trier par :
Budget
Trier par:Populaires du jour
1 - 20 sur 13 640 photos
1 sur 2

Située en région parisienne, Du ciel et du bois est le projet d’une maison éco-durable de 340 m² en ossature bois pour une famille.
Elle se présente comme une architecture contemporaine, avec des volumes simples qui s’intègrent dans l’environnement sans rechercher un mimétisme.
La peau des façades est rythmée par la pose du bardage, une stratégie pour enquêter la relation entre intérieur et extérieur, plein et vide, lumière et ombre.
-
Photo: © David Boureau

Idée de décoration pour un salon design ouvert avec un mur blanc, un sol en bois brun, une cheminée standard et un sol marron.

Idées déco pour un salon contemporain ouvert avec un mur blanc, parquet clair et un sol beige.

Located in San Rafael's sunny Dominican neighborhood, this East Coast-style brown shingle needed an infusion of color and pattern for a young family. Against the white walls in the combined entry and living room, we mixed mid-century silhouettes with bold blue, orange, lemon, and magenta shades. The living area segues to the dining room, which features an abstract graphic patterned wall covering. Across the way, a bright open kitchen allows for ample food prep and dining space. Outside we painted the poolhouse ombre teal. On the interior, we echoed the same fun colors of the home.
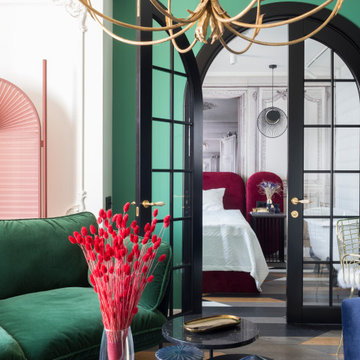
Idée de décoration pour un petit salon design ouvert avec un sol en bois brun, aucune cheminée, un téléviseur indépendant, un sol multicolore et un mur vert.
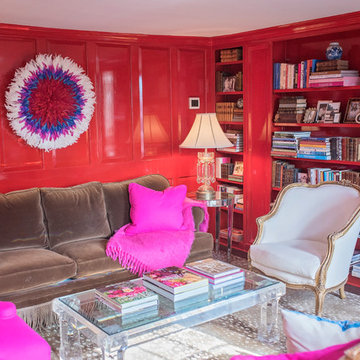
Jennifer Cardinal Photography LLC
Idée de décoration pour un grand salon bohème fermé avec une bibliothèque ou un coin lecture, un mur rouge, parquet foncé, aucun téléviseur, un sol marron, une cheminée standard et un manteau de cheminée en brique.
Idée de décoration pour un grand salon bohème fermé avec une bibliothèque ou un coin lecture, un mur rouge, parquet foncé, aucun téléviseur, un sol marron, une cheminée standard et un manteau de cheminée en brique.
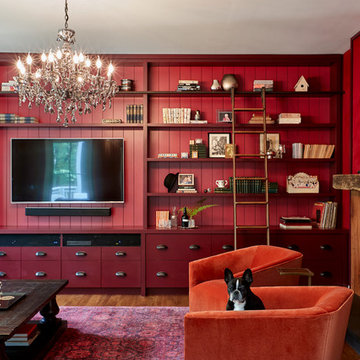
Réalisation d'un salon tradition fermé avec un sol en bois brun, une cheminée standard, un manteau de cheminée en métal et un téléviseur encastré.

Cette photo montre un salon éclectique de taille moyenne avec un mur blanc, une salle de réception, un sol en bois brun, aucune cheminée, aucun téléviseur et canapé noir.
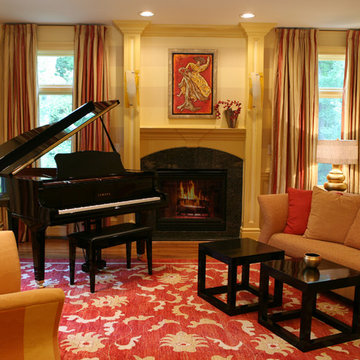
A room which the couple weren’t sure how it should be used. We suggested a baby grand piano for two reasons, i.e the piano speaks to elegance and it offered an opportunity for the children to take lessons (which they have done). The soft shades of gold are seen in the faux painted horizontal stripes on the walls. The silk fabrics used in the window treatments and seating add to the soft warmth and everything is grounded by the Saxony wool and silk red and gold area carpet. The black cube styled tables were custom made and finished in high gloss to coordinate with the piano. Accessories and art were selected to color coordinate.
Photography: Denis Niland
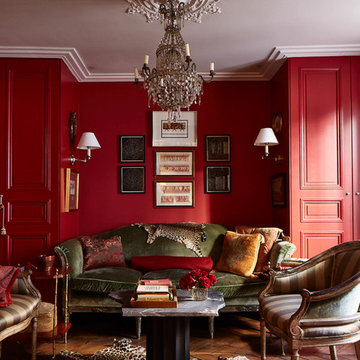
photographer : Idha Lindhag
Cette image montre un salon traditionnel de taille moyenne, fermé et haussmannien avec un mur rouge, un sol en bois brun, aucun téléviseur, aucune cheminée et une salle de réception.
Cette image montre un salon traditionnel de taille moyenne, fermé et haussmannien avec un mur rouge, un sol en bois brun, aucun téléviseur, aucune cheminée et une salle de réception.

The interior of the wharf cottage appears boat like and clad in tongue and groove Douglas fir. A small galley kitchen sits at the far end right. Nearby an open serving island, dining area and living area are all open to the soaring ceiling and custom fireplace.
The fireplace consists of a 12,000# monolith carved to received a custom gas fireplace element. The chimney is cantilevered from the ceiling. The structural steel columns seen supporting the building from the exterior are thin and light. This lightness is enhanced by the taught stainless steel tie rods spanning the space.
Eric Reinholdt - Project Architect/Lead Designer with Elliott + Elliott Architecture
Photo: Tom Crane Photography, Inc.
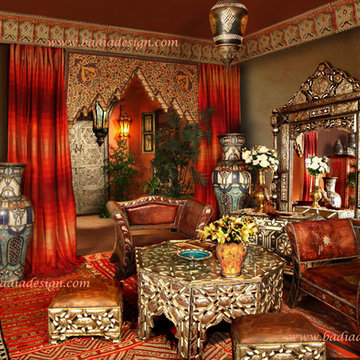
Badia Design Inc. offers a wide variety of Moroccan handmade furniture, home decor, tribal rugs, brass chandeliers, mosaic tables, Moroccan hand painted tiles and much more. We also offer a selection of Moroccan themed movie and party rentals along with tent rentals for your special event.
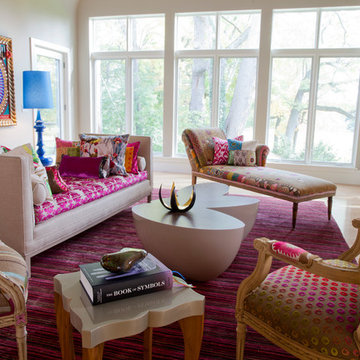
Exemple d'un salon tendance de taille moyenne et fermé avec un mur beige, parquet clair, une salle de réception, aucun téléviseur et éclairage.

Chris Parkinson Photography
Exemple d'un grand salon chic ouvert avec un mur jaune, moquette, une cheminée double-face et un manteau de cheminée en pierre.
Exemple d'un grand salon chic ouvert avec un mur jaune, moquette, une cheminée double-face et un manteau de cheminée en pierre.
Idées déco de salons rouges
1
