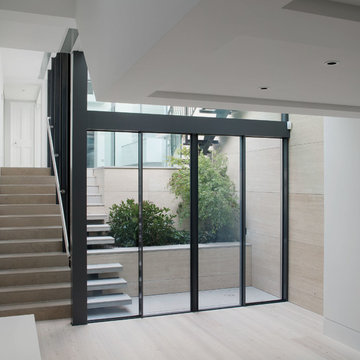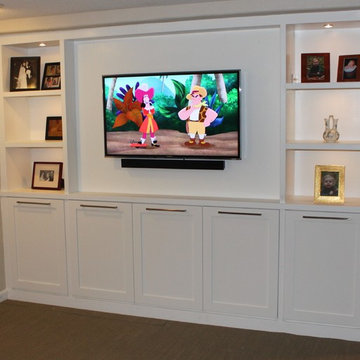Idées déco de sous-sols gris
Trier par :
Budget
Trier par:Populaires du jour
201 - 220 sur 11 507 photos
1 sur 2
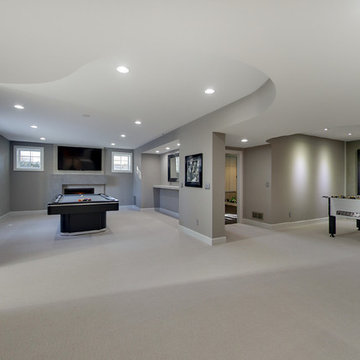
Spacecrafting
Aménagement d'un sous-sol contemporain enterré et de taille moyenne avec un mur gris, moquette, une cheminée standard et un manteau de cheminée en béton.
Aménagement d'un sous-sol contemporain enterré et de taille moyenne avec un mur gris, moquette, une cheminée standard et un manteau de cheminée en béton.
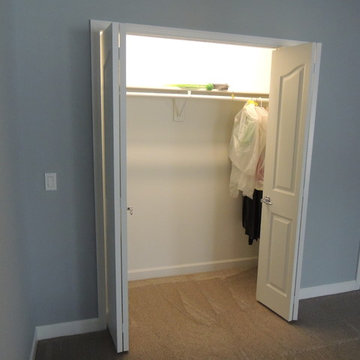
Idée de décoration pour un sous-sol tradition semi-enterré et de taille moyenne avec un mur gris, moquette et aucune cheminée.
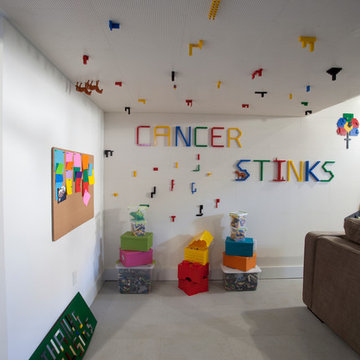
This basement is not only the playroom for two little boys, but also the headquarters for their foundation, Cancer Stinks Children's foundation - so the combination of fun and function was vital. A work station nestled in the corner takes care of business, while a 94-inch screen and comfy couch provide the perfect place for movie night. A Lego wall, dry erase surfaces, a gaming station, and a basketball arcade game (complete with basketball court flooring) ensures these kids will work hard, but play harder.
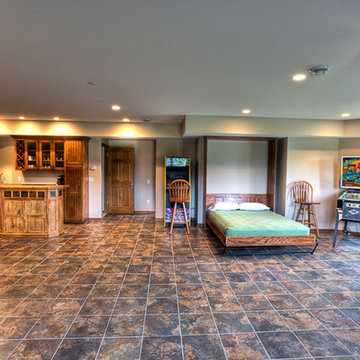
http://www.FreyConstruction.com
Inspiration pour un grand sous-sol traditionnel avec un mur beige et un sol en carrelage de céramique.
Inspiration pour un grand sous-sol traditionnel avec un mur beige et un sol en carrelage de céramique.
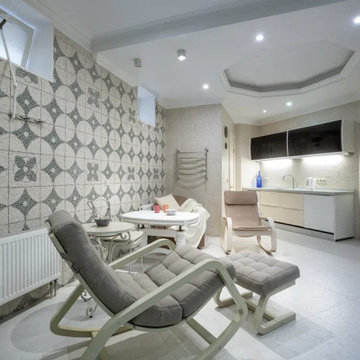
Idées déco pour un sous-sol contemporain semi-enterré avec un bar de salon, un mur beige et un sol blanc.
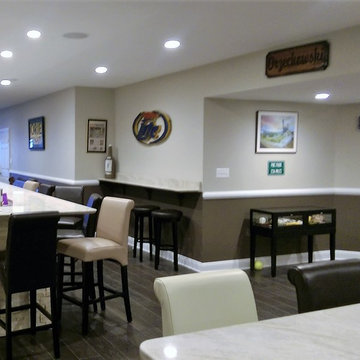
French doors add plenty of natural light. The large open space allows for various additional activities to round out the enjoyment of this recreation room.

Steve Tauge Studios
Réalisation d'un sous-sol vintage de taille moyenne et enterré avec sol en béton ciré, une cheminée ribbon, un manteau de cheminée en carrelage, un mur beige et un sol beige.
Réalisation d'un sous-sol vintage de taille moyenne et enterré avec sol en béton ciré, une cheminée ribbon, un manteau de cheminée en carrelage, un mur beige et un sol beige.
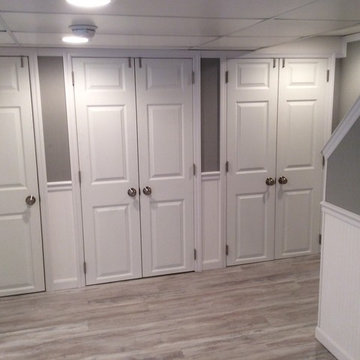
Cette image montre un sous-sol traditionnel enterré et de taille moyenne avec un mur gris, parquet clair et aucune cheminée.
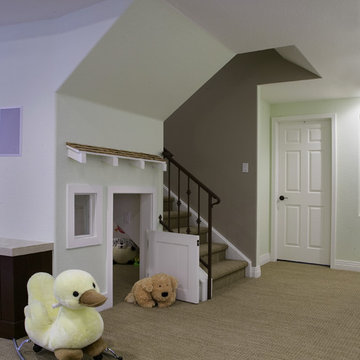
Cette image montre un sous-sol traditionnel avec moquette et un sol beige.
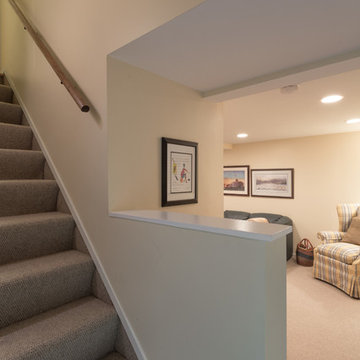
A basement remodel showcasing new carpeted floors, new storage closets, recessed lights, and fresh white and yellow paint.
Designed by Chi Renovation & Design who serve Chicago and it's surrounding suburbs, with an emphasis on the North Side and North Shore. You'll find their work from the Loop through Humboldt Park, Lincoln Park, Skokie, Evanston, Wilmette, and all of the way up to Lake Forest.
For more about Chi Renovation & Design, click here: https://www.chirenovation.com/
To learn more about this project, click here: https://www.chirenovation.com/galleries/living-spaces/

This basement remodeling project involved transforming a traditional basement into a multifunctional space, blending a country club ambience and personalized decor with modern entertainment options.
In this living area, a rustic fireplace with a mantel serves as the focal point. Rusty red accents complement tan LVP flooring and a neutral sectional against charcoal walls, creating a harmonious and inviting atmosphere.
---
Project completed by Wendy Langston's Everything Home interior design firm, which serves Carmel, Zionsville, Fishers, Westfield, Noblesville, and Indianapolis.
For more about Everything Home, see here: https://everythinghomedesigns.com/
To learn more about this project, see here: https://everythinghomedesigns.com/portfolio/carmel-basement-renovation
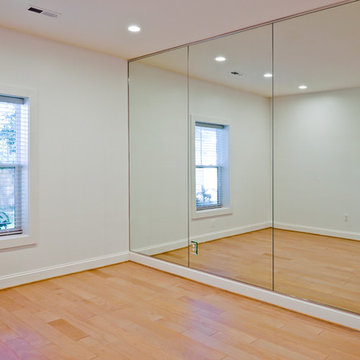
inspired spa style sauna, steam shower, whirlpool tub, locker room to an adjacent gym have been very challenging, to capture all amenities that he was inquiring.
Space was limited and how build partition walls, created a dilemma to achieve our goals. We had to reconstruct and move bearing posts to gain footsteps for our amazing and rejuvenating spa room.
This New Spa was a state of art with a curved tiled bench inside steam room and an Infrared Sauna, soaking whirlpool tub, separate dressing and vanity area just separated from adjacent Gym through pocket doors. New gym with mirrored walls was faced the backyard with a large window.
The main room was separated into an entertaining area with large bar and cabinetry, and some built INS facing the backyard. A new French door & window was added to back wall to allow more natural light. Built ins covered with light color natural maple wood tones, we were capturing his nature lifestyle. Through a double glass French door now you enter the state of the art movie theater room. Ceiling star panels, steps row seating, a large screen panel with black velvet curtains has made this space an Icon’s paradise. We have used embedded high quality speakers and surround sound equipped with all new era of projectors, receivers and multiple playing gadgets.
The staircase to main level and closet space were redesigned allowing him additional hallway and storage space that he required to have,
Intrigued color schemes and fascinating equipment’s has made this basement a place for serenity and excitement
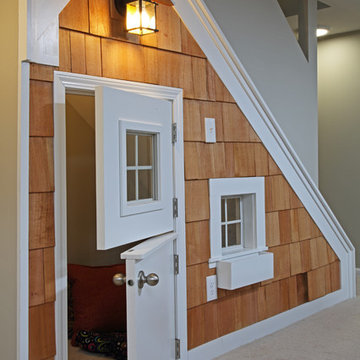
The basement playhouse gives kids a cool space of their own.
Idée de décoration pour un sous-sol bohème enterré avec un mur vert et moquette.
Idée de décoration pour un sous-sol bohème enterré avec un mur vert et moquette.
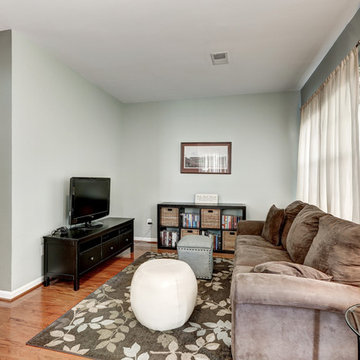
This small lower level family room manages to maximize space with a long sofa on one wall, organized storage on the end, and a sleek black TV stand. The are rug has a contemporary pattern and incorporates the wall paint color.
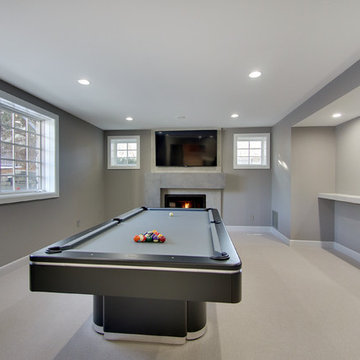
Spacecrafting
Aménagement d'un sous-sol contemporain enterré et de taille moyenne avec un mur gris, moquette et une cheminée standard.
Aménagement d'un sous-sol contemporain enterré et de taille moyenne avec un mur gris, moquette et une cheminée standard.
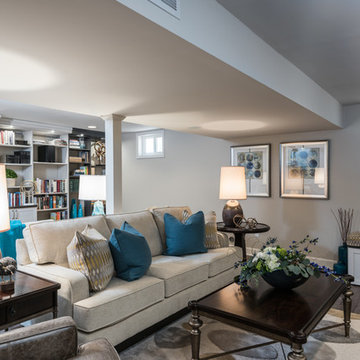
Aménagement d'un sous-sol classique enterré et de taille moyenne avec un mur gris, parquet clair et aucune cheminée.
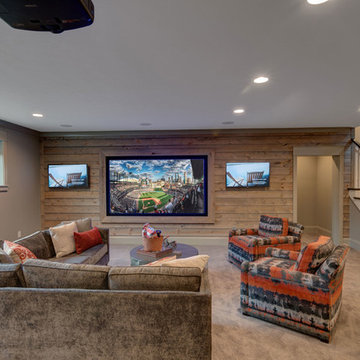
This fully finished basement features a large theater room with 3 flat screen TVs and through the doors with the 3 piece pediment leads to the fitness room.
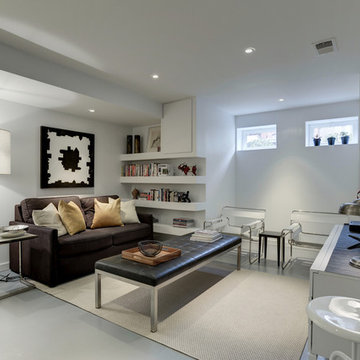
photographer-Connie Gauthier
Exemple d'un sous-sol tendance enterré et de taille moyenne avec un mur blanc, sol en béton ciré, aucune cheminée et un sol gris.
Exemple d'un sous-sol tendance enterré et de taille moyenne avec un mur blanc, sol en béton ciré, aucune cheminée et un sol gris.
Idées déco de sous-sols gris
11
