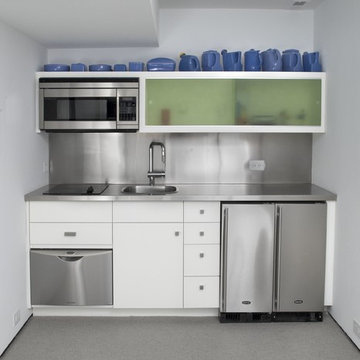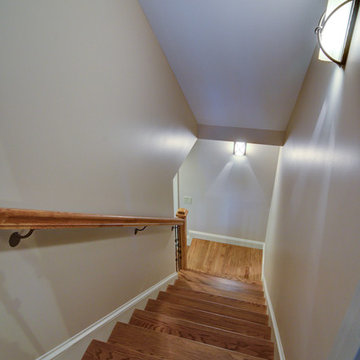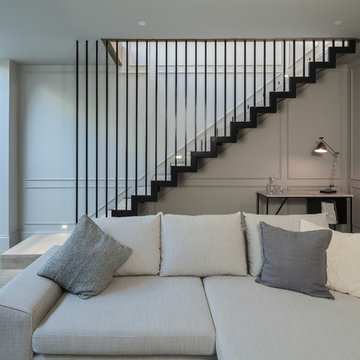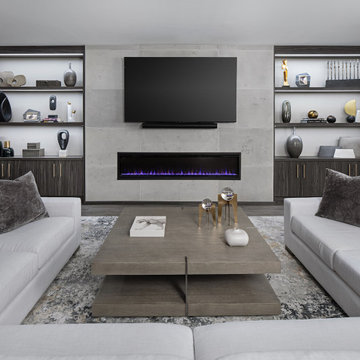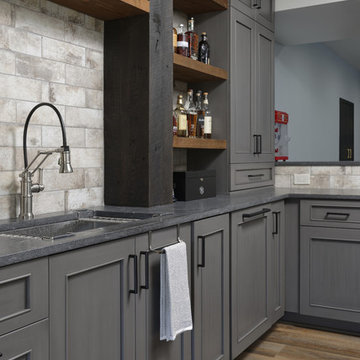Idées déco de sous-sols gris
Trier par :
Budget
Trier par:Populaires du jour
141 - 160 sur 11 505 photos
1 sur 2
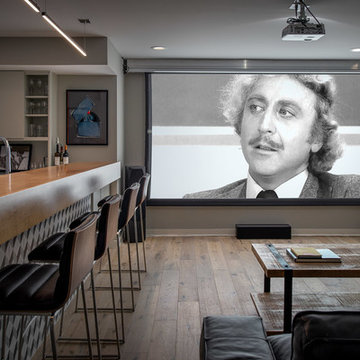
Idée de décoration pour un petit sous-sol minimaliste avec un bar de salon, un mur gris, parquet clair et un sol marron.

Inspiration pour un grand sous-sol traditionnel enterré avec salle de jeu, moquette, une cheminée ribbon, un sol gris, un mur beige et un manteau de cheminée en carrelage.
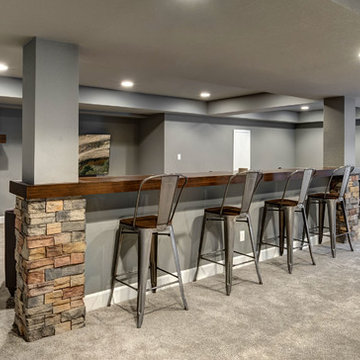
©Finished Basement Company
Exemple d'un sous-sol chic semi-enterré et de taille moyenne avec un mur gris, moquette, une cheminée standard, un manteau de cheminée en pierre et un sol gris.
Exemple d'un sous-sol chic semi-enterré et de taille moyenne avec un mur gris, moquette, une cheminée standard, un manteau de cheminée en pierre et un sol gris.
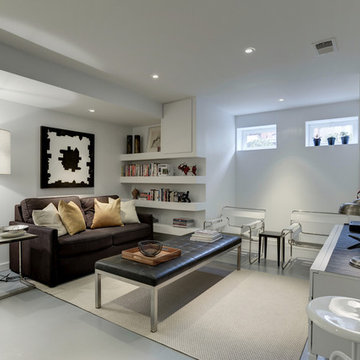
Contractor: AllenBuilt Inc.
Interior Designer: Cecconi Simone
Photographer: Connie Gauthier with HomeVisit
Idée de décoration pour un sous-sol minimaliste de taille moyenne avec un mur gris, sol en béton ciré et un sol gris.
Idée de décoration pour un sous-sol minimaliste de taille moyenne avec un mur gris, sol en béton ciré et un sol gris.

Exemple d'un sous-sol chic enterré avec un sol en bois brun, aucune cheminée et un sol marron.
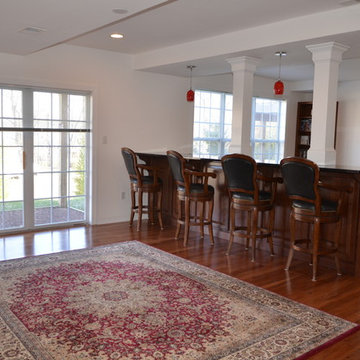
The support columns were integrated into the half wall bar. Dark wood was used to offset the stark white columns and dark granite countertop on one side of the wall. Comfortable, stylish bar stools with wooden backs and leather seats were set up along the half wall bar, making convenient seating for either watching the TV, having a drink with friends, or working on your laptop. The seating matches the dark wood of the wall, making it feel like one piece. Line of glass panels provide plenty of natural lighting as well as a gorgeous view into the back yard, which you can access through one of the sliding doors. Recessed lighting and smart hanging light fixtures were also added to make up the difference in lighting on rainy/cloudy days and for evening gatherings/activities.
Gorgeous dark wood flooring was installed to match the dark wood of the half-wall bar and other accents in the room. The walls and ceiling match the support columns with a stark white, helping to keep the space bright – which is especially helpful when using the space for work purposes.

Basement remodel with living room, bedroom, bathroom, and storage closets
Réalisation d'un très grand sous-sol tradition semi-enterré avec un mur bleu, un sol en vinyl et un sol marron.
Réalisation d'un très grand sous-sol tradition semi-enterré avec un mur bleu, un sol en vinyl et un sol marron.
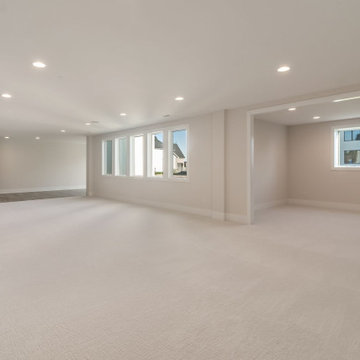
Aménagement d'un très grand sous-sol donnant sur l'extérieur avec un bar de salon, un mur beige et moquette.

What a transformation!
Cette image montre un grand sous-sol traditionnel avec un bar de salon, un mur gris, un sol en carrelage de porcelaine, une cheminée standard, un manteau de cheminée en brique et un sol gris.
Cette image montre un grand sous-sol traditionnel avec un bar de salon, un mur gris, un sol en carrelage de porcelaine, une cheminée standard, un manteau de cheminée en brique et un sol gris.

The basement was block walls with concrete floors and open floor joists before we showed up
Idées déco pour un grand sous-sol moderne semi-enterré avec un mur gris, un sol en carrelage de porcelaine, une cheminée d'angle et un sol gris.
Idées déco pour un grand sous-sol moderne semi-enterré avec un mur gris, un sol en carrelage de porcelaine, une cheminée d'angle et un sol gris.
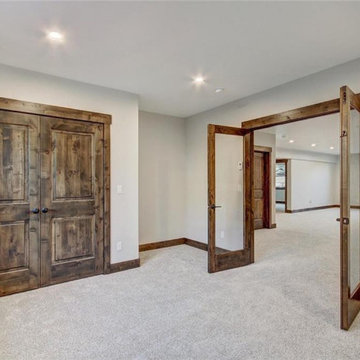
Inspiration pour un grand sous-sol urbain enterré avec un mur beige, moquette et un sol blanc.

Réalisation d'un grand sous-sol tradition semi-enterré avec un mur beige, moquette, une cheminée ribbon, un manteau de cheminée en pierre et un sol gris.

The hearth room in this finished basement included a facelift to the fireplace and adjacent built-ins. Bead board was added to the back of the open shelves and the existing cabinets were painted grey to coordinate with the bar. Four swivel arm chairs offer a cozy conversation spot for reading a book or chatting with friends.

Cynthia Lynn
Cette photo montre un grand sous-sol chic semi-enterré avec un mur gris, parquet foncé, aucune cheminée et un sol marron.
Cette photo montre un grand sous-sol chic semi-enterré avec un mur gris, parquet foncé, aucune cheminée et un sol marron.
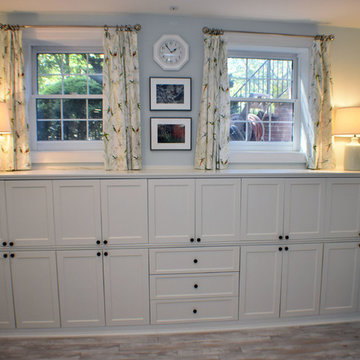
Brave Custom Woodworking Solutions
Exemple d'un sous-sol tendance semi-enterré et de taille moyenne avec un mur bleu, moquette et un sol marron.
Exemple d'un sous-sol tendance semi-enterré et de taille moyenne avec un mur bleu, moquette et un sol marron.
Idées déco de sous-sols gris
8
