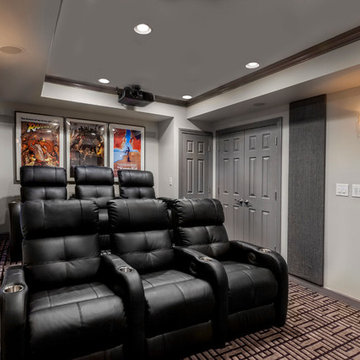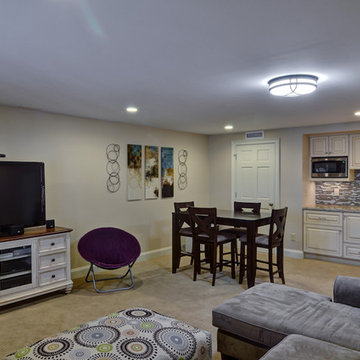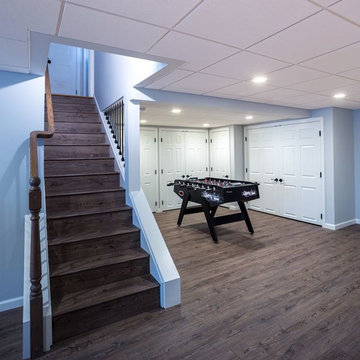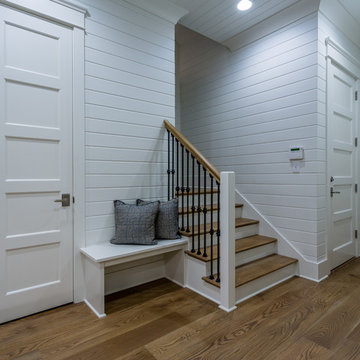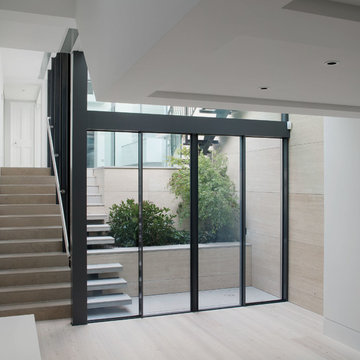Idées déco de sous-sols gris
Trier par :
Budget
Trier par:Populaires du jour
101 - 120 sur 11 498 photos
1 sur 2
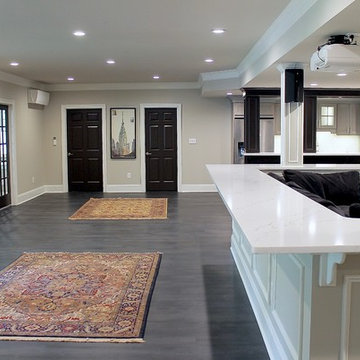
Inspiration pour un grand sous-sol design semi-enterré avec un mur beige, parquet foncé, aucune cheminée et un sol gris.
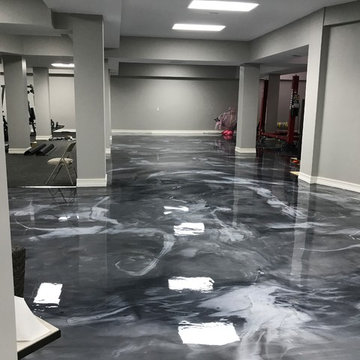
Réalisation d'un grand sous-sol design enterré avec un mur gris, aucune cheminée et un sol gris.
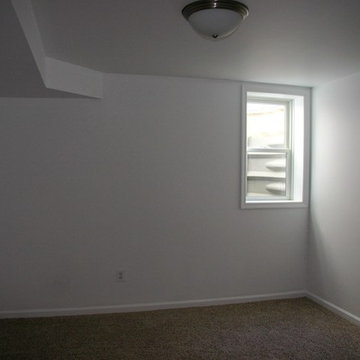
Convenient basement bathroom with full shower
Cette photo montre un petit sous-sol tendance.
Cette photo montre un petit sous-sol tendance.
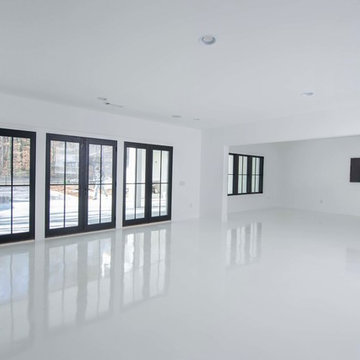
had no idea the client liked color and was equal parts shocked and trilled when she said she wanted these colorful retro appliances from the Big Chill. BUT what really makes this space so stand out is the WHITE HOT epoxy floors that are fabulous and shiny and reflective and white!! Photo by Woodie Williams Photography.
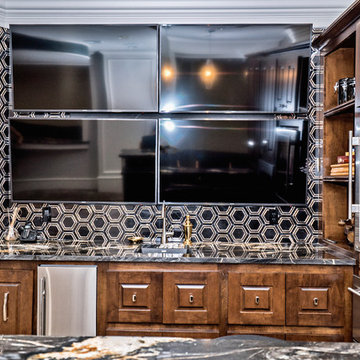
Inspiration pour un grand sous-sol méditerranéen enterré avec un mur gris, moquette, aucune cheminée et un sol marron.
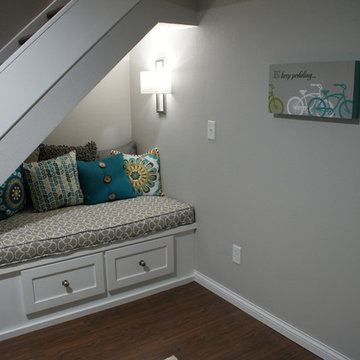
Carla Miller
Exemple d'un sous-sol tendance semi-enterré et de taille moyenne avec un mur gris, un sol en vinyl, aucune cheminée et un sol marron.
Exemple d'un sous-sol tendance semi-enterré et de taille moyenne avec un mur gris, un sol en vinyl, aucune cheminée et un sol marron.

Idées déco pour un grand sous-sol craftsman donnant sur l'extérieur avec un mur bleu, sol en stratifié et un sol beige.
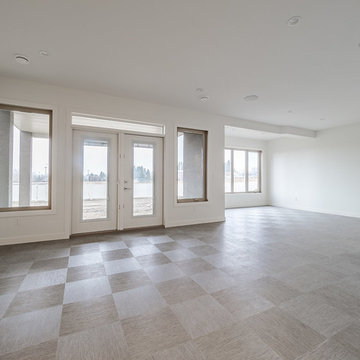
Home Builder Ridge Stone Homes
Idée de décoration pour un grand sous-sol design donnant sur l'extérieur avec un mur blanc, un sol en vinyl et un sol gris.
Idée de décoration pour un grand sous-sol design donnant sur l'extérieur avec un mur blanc, un sol en vinyl et un sol gris.
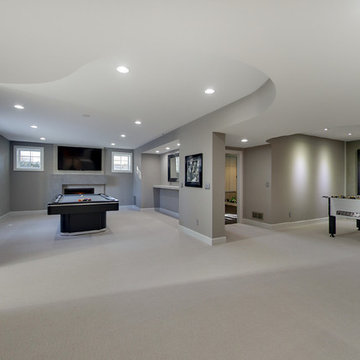
Spacecrafting
Aménagement d'un sous-sol contemporain enterré et de taille moyenne avec un mur gris, moquette, une cheminée standard et un manteau de cheminée en béton.
Aménagement d'un sous-sol contemporain enterré et de taille moyenne avec un mur gris, moquette, une cheminée standard et un manteau de cheminée en béton.
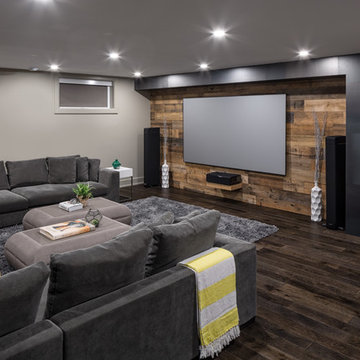
A stylish home theatre for modern living. Rustic elements such wire-brushed hardwood flooring, cold rolled steel fireplace surround and reclaimed feature wall take this more than a man-cave...
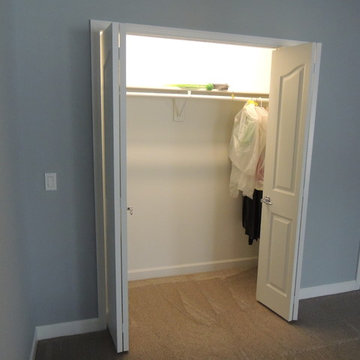
Idée de décoration pour un sous-sol tradition semi-enterré et de taille moyenne avec un mur gris, moquette et aucune cheminée.
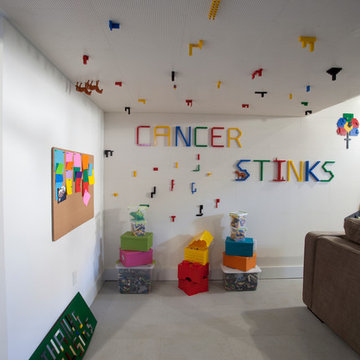
This basement is not only the playroom for two little boys, but also the headquarters for their foundation, Cancer Stinks Children's foundation - so the combination of fun and function was vital. A work station nestled in the corner takes care of business, while a 94-inch screen and comfy couch provide the perfect place for movie night. A Lego wall, dry erase surfaces, a gaming station, and a basketball arcade game (complete with basketball court flooring) ensures these kids will work hard, but play harder.
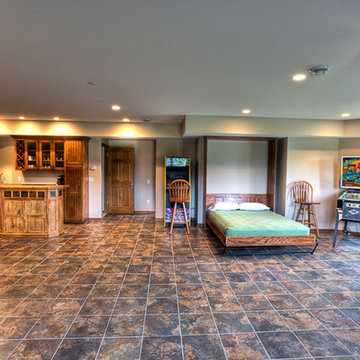
http://www.FreyConstruction.com
Inspiration pour un grand sous-sol traditionnel avec un mur beige et un sol en carrelage de céramique.
Inspiration pour un grand sous-sol traditionnel avec un mur beige et un sol en carrelage de céramique.
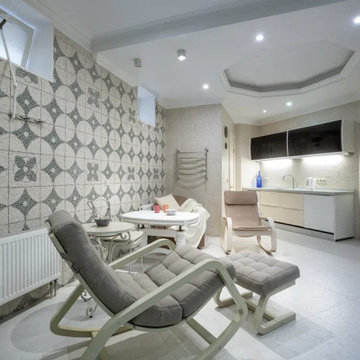
Idées déco pour un sous-sol contemporain semi-enterré avec un bar de salon, un mur beige et un sol blanc.
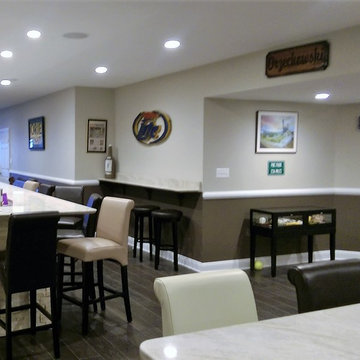
French doors add plenty of natural light. The large open space allows for various additional activities to round out the enjoyment of this recreation room.
Idées déco de sous-sols gris
6
