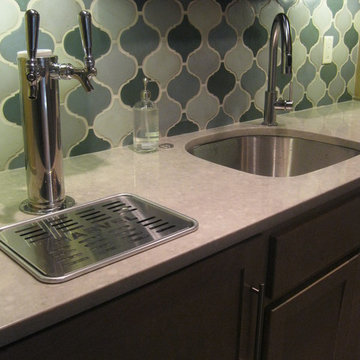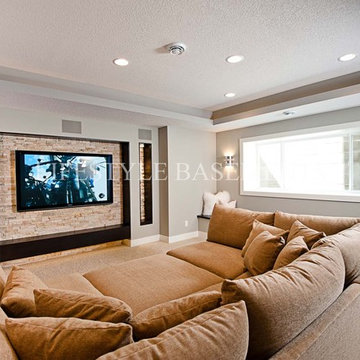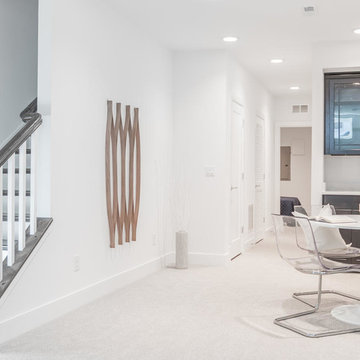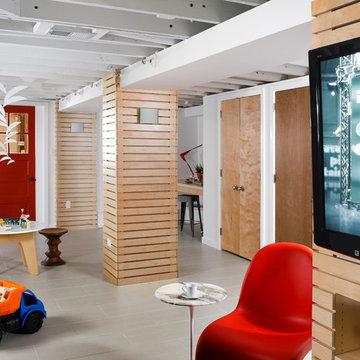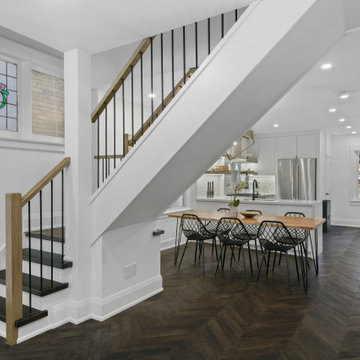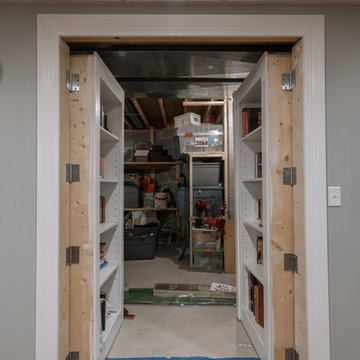Idées déco de sous-sols modernes
Trier par :
Budget
Trier par:Populaires du jour
141 - 160 sur 11 988 photos
1 sur 2
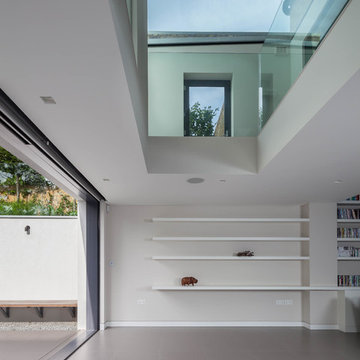
Photo by Simon Maxwell
Inspiration pour un grand sous-sol minimaliste avec un mur blanc et un sol en carrelage de céramique.
Inspiration pour un grand sous-sol minimaliste avec un mur blanc et un sol en carrelage de céramique.
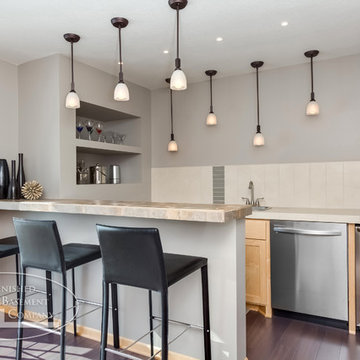
The basement bar is bright and interesting. Dark accent colors add depth to the space. ©Finished Basement Company
Inspiration pour un sous-sol minimaliste.
Inspiration pour un sous-sol minimaliste.
Trouvez le bon professionnel près de chez vous
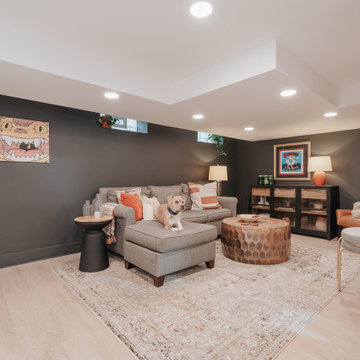
Cette image montre un sous-sol minimaliste enterré avec un bar de salon, un mur multicolore, un sol en vinyl, une cheminée double-face, un manteau de cheminée en bois, un sol marron et un mur en parement de brique.
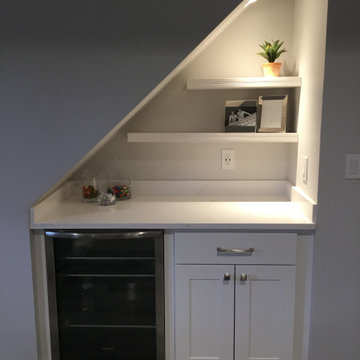
Modern Gray Basement with a Gym, Small Bar and Poker table. Great place for the kids to hang out in.
Just the Right Piece
Warren, NJ 07059
Inspiration pour un sous-sol minimaliste enterré et de taille moyenne avec un mur gris, parquet clair et un sol gris.
Inspiration pour un sous-sol minimaliste enterré et de taille moyenne avec un mur gris, parquet clair et un sol gris.
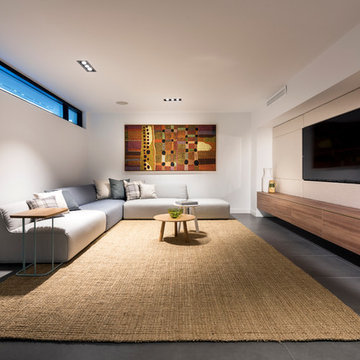
D-Max Photography
Inspiration pour un grand sous-sol minimaliste semi-enterré avec un sol en carrelage de porcelaine et un sol gris.
Inspiration pour un grand sous-sol minimaliste semi-enterré avec un sol en carrelage de porcelaine et un sol gris.
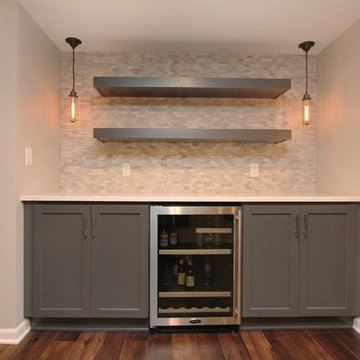
This family’s basement had become a catch-all space and was sorely underutilized. Although it was spacious, the current layout wasn’t working. The homeowners wanted to transform this space from closed and dreary to open and inviting.
Specific requirements of the design included:
- Opening up the area to create an awesome family hang out space game room for kids and adults
- A bar and eating area
- A theater room that the parents could enjoy without disturbing the kids at night
- An industrial design aesthetic
The transformation of this basement is amazing. Walls were opened to create flow between the game room, eating space and theater rooms. One end of a staircase was closed off, enabling the soundproofing of the theater.
A light neutral palette and gorgeous lighting fixtures make you forget that you are in the basement. Unique materials such as galvanized piping, corrugated metal and cool light fixtures give the space an industrial feel.
Now, this basement functions as the great family hang out space the homeowners envisioned.
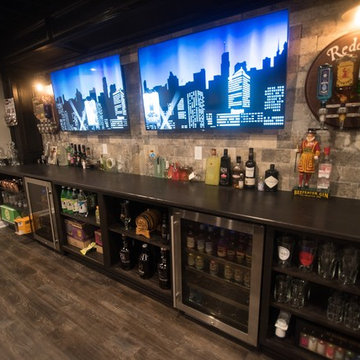
Flooring: Encore Vinyl Plank
Cabinets: Dark Ale Tori Oak
Paint: SW 7044 Amazing Gray
Countertop: Ebony Fusion-Beveled Edge
Aménagement d'un grand sous-sol moderne enterré avec un mur gris, un sol en vinyl et un sol marron.
Aménagement d'un grand sous-sol moderne enterré avec un mur gris, un sol en vinyl et un sol marron.
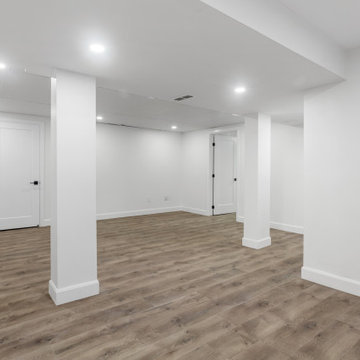
This stunning basement remodel exemplifies our commitment to transforming underutilized spaces into stylish, functional areas for the whole family to enjoy. Boasting warm beige hardwood flooring and fresh white walls, the open-concept design maximizes the available square footage and fosters an inviting atmosphere. We skillfully integrated drywall-covered support posts into the design, ensuring both structural integrity and aesthetic appeal.
As experienced basement remodeling contractors, we leveraged our expertise to create a space that serves as a perfect retreat for relaxation or entertainment. With thoughtful planning and attention to detail, we incorporated top-quality materials and finishes, resulting in a basement transformation that not only adds value to the home but also enhances the overall living experience.
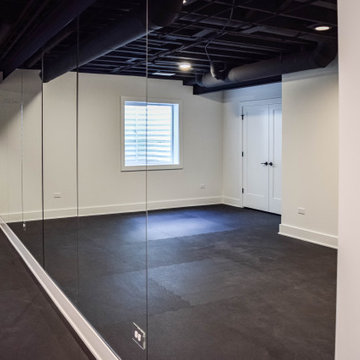
Idées déco pour un sous-sol moderne enterré avec un mur noir, sol en stratifié et un sol noir.
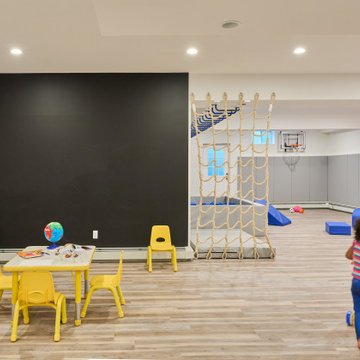
Kids' room - modern kids' room idea in New York - Houzz
Exemple d'un sous-sol moderne.
Exemple d'un sous-sol moderne.
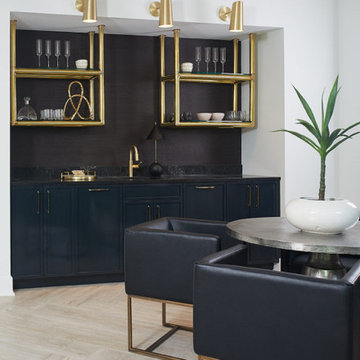
French Modern Custom Home Build by Daeco Builders
Cette photo montre un sous-sol moderne.
Cette photo montre un sous-sol moderne.
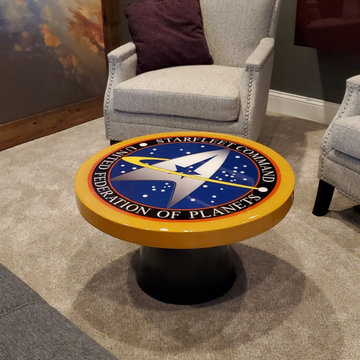
Our DIY basement project. Star Trek Theme
Idées déco pour un sous-sol moderne semi-enterré et de taille moyenne avec un bar de salon, un mur gris, moquette, cheminée suspendue, un manteau de cheminée en plâtre et un sol beige.
Idées déco pour un sous-sol moderne semi-enterré et de taille moyenne avec un bar de salon, un mur gris, moquette, cheminée suspendue, un manteau de cheminée en plâtre et un sol beige.
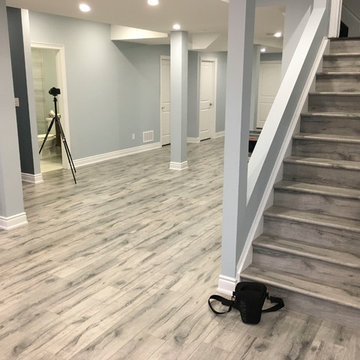
Open laminate stairs
Cette photo montre un grand sous-sol moderne enterré avec un mur bleu, sol en stratifié, cheminée suspendue, un manteau de cheminée en carrelage et un sol gris.
Cette photo montre un grand sous-sol moderne enterré avec un mur bleu, sol en stratifié, cheminée suspendue, un manteau de cheminée en carrelage et un sol gris.
Idées déco de sous-sols modernes
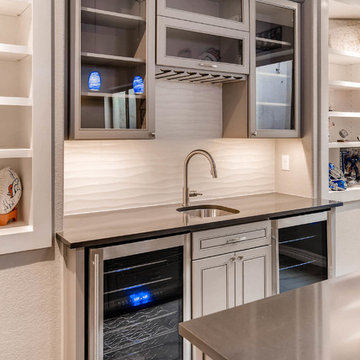
A small, yet functional basement, this space includes a custom bar with built-in shelving and museum lighting.
Réalisation d'un grand sous-sol minimaliste enterré avec un mur blanc, moquette, aucune cheminée et un sol marron.
Réalisation d'un grand sous-sol minimaliste enterré avec un mur blanc, moquette, aucune cheminée et un sol marron.
8
