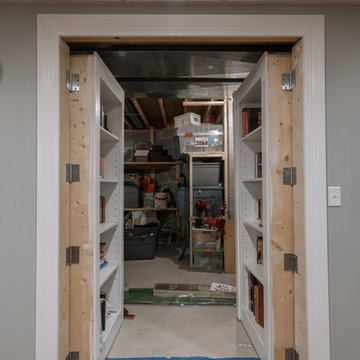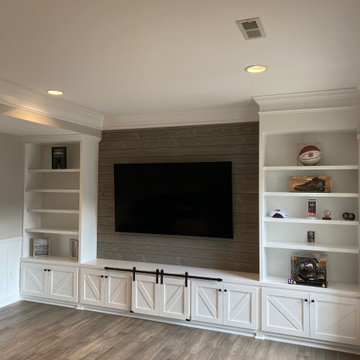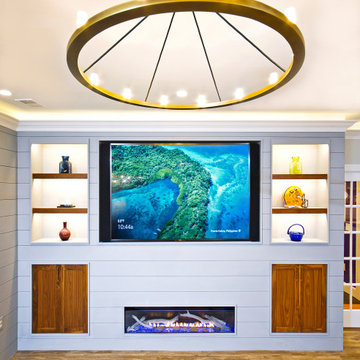Idées déco de sous-sols modernes
Trier par :
Budget
Trier par:Populaires du jour
161 - 180 sur 11 988 photos
1 sur 2
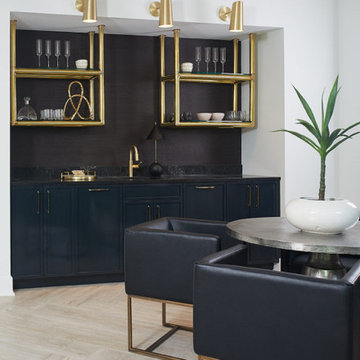
French Modern Custom Home Build by Daeco Builders
Cette photo montre un sous-sol moderne.
Cette photo montre un sous-sol moderne.
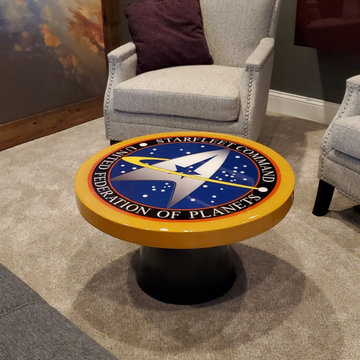
Our DIY basement project. Star Trek Theme
Idées déco pour un sous-sol moderne semi-enterré et de taille moyenne avec un bar de salon, un mur gris, moquette, cheminée suspendue, un manteau de cheminée en plâtre et un sol beige.
Idées déco pour un sous-sol moderne semi-enterré et de taille moyenne avec un bar de salon, un mur gris, moquette, cheminée suspendue, un manteau de cheminée en plâtre et un sol beige.
Trouvez le bon professionnel près de chez vous
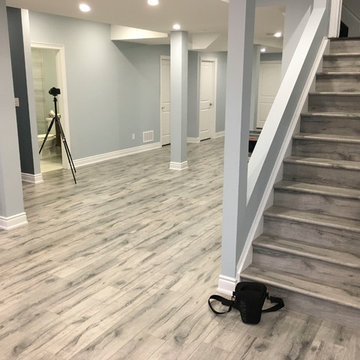
Open laminate stairs
Cette photo montre un grand sous-sol moderne enterré avec un mur bleu, sol en stratifié, cheminée suspendue, un manteau de cheminée en carrelage et un sol gris.
Cette photo montre un grand sous-sol moderne enterré avec un mur bleu, sol en stratifié, cheminée suspendue, un manteau de cheminée en carrelage et un sol gris.
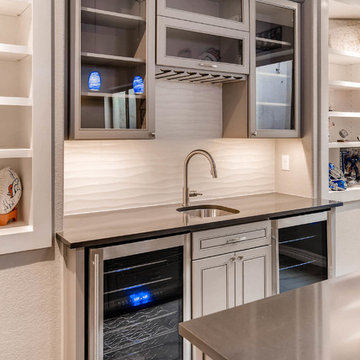
A small, yet functional basement, this space includes a custom bar with built-in shelving and museum lighting.
Réalisation d'un grand sous-sol minimaliste enterré avec un mur blanc, moquette, aucune cheminée et un sol marron.
Réalisation d'un grand sous-sol minimaliste enterré avec un mur blanc, moquette, aucune cheminée et un sol marron.
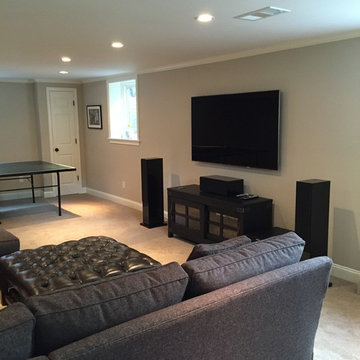
Finished carpeted basement with wall mounted flat screen TV with surround sound bar and speakers, comfortable sectional for movie night or video games.
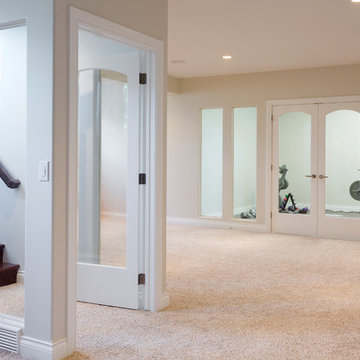
The home owners wanted a place to entertain, play and workout in their 3000 square foot basement. They added a completely soundproofed media room, a large restaurant-like wet bar, glass enclosed workout area, kids play/game space, great room, two bedrooms, two bathrooms, storage room and an office.
The overall modern esthetic and colour scheme is bright and fresh with rich charcoal accent woodwork and cabinets. 9’ ceilings and custom made 7’ doors throughout add to the overall luxurious yet comfortable feel of the basement.
The area below the stairs is a child’s dream hideaway with a small crawl-thru entry access, toy drawers and lighted reading cove.
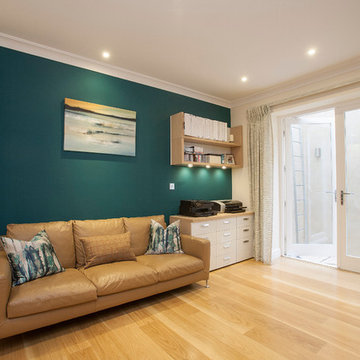
Jordi Barreras
Idées déco pour un grand sous-sol moderne enterré avec un mur blanc, parquet clair et aucune cheminée.
Idées déco pour un grand sous-sol moderne enterré avec un mur blanc, parquet clair et aucune cheminée.
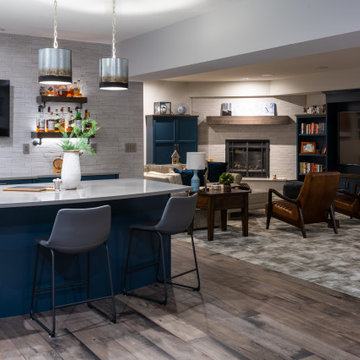
We turned this basement into a sleek modern space with industrial fixtures and hardware and rustic tile. Warm weathered wood floors and striking royal blue cabinetry set a soothing mood for this place of relaxation.

The basement provides a more secluded and private space to gather and entertain.
Photography (c) Jeffrey Totaro, 2021
Cette image montre un grand sous-sol minimaliste avec salle de cinéma, un mur blanc, parquet clair et un plafond à caissons.
Cette image montre un grand sous-sol minimaliste avec salle de cinéma, un mur blanc, parquet clair et un plafond à caissons.

Basement living area
Exemple d'un grand sous-sol moderne donnant sur l'extérieur avec un bar de salon, un mur beige, parquet clair, une cheminée standard, un manteau de cheminée en carrelage et du papier peint.
Exemple d'un grand sous-sol moderne donnant sur l'extérieur avec un bar de salon, un mur beige, parquet clair, une cheminée standard, un manteau de cheminée en carrelage et du papier peint.
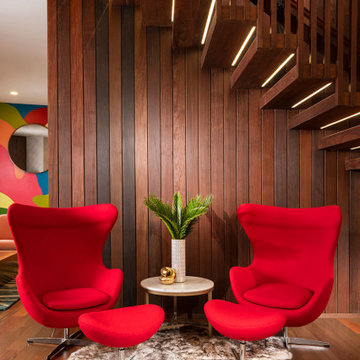
Cette image montre un grand sous-sol minimaliste donnant sur l'extérieur avec un sol en bois brun et un sol marron.
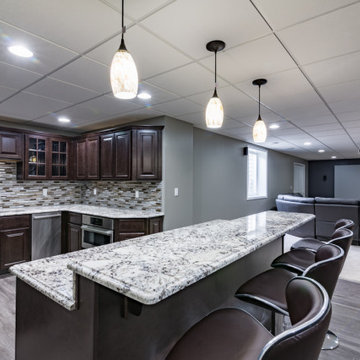
Aménagement d'un grand sous-sol moderne semi-enterré avec un mur gris, moquette et un sol beige.
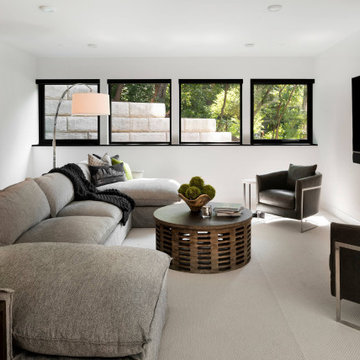
Basement area with white walls and carpeting, along with a home bar.
Cette photo montre un sous-sol moderne avec un mur blanc, moquette et un sol blanc.
Cette photo montre un sous-sol moderne avec un mur blanc, moquette et un sol blanc.
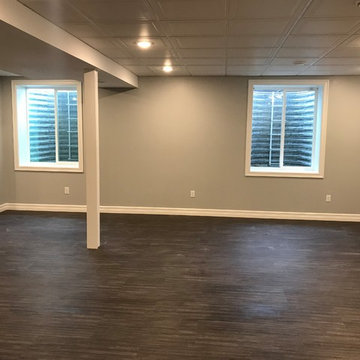
Finished basement egress windows.
Idée de décoration pour un sous-sol minimaliste semi-enterré avec un mur gris, un sol en vinyl et un sol gris.
Idée de décoration pour un sous-sol minimaliste semi-enterré avec un mur gris, un sol en vinyl et un sol gris.
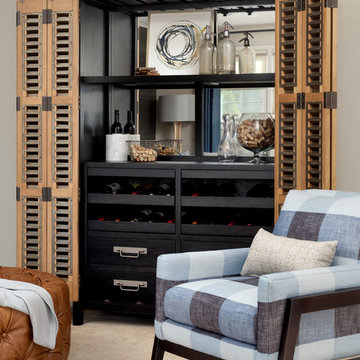
A classic city home basement gets a new lease on life. Our clients wanted their basement den to reflect their personalities. The mood of the room is set by the dark gray brick wall. Natural wood mixed with industrial design touches and fun fabric patterns give this room the cool factor. Photos by Jenn Verrier Photography
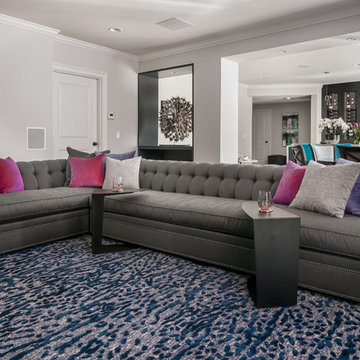
Anastasia Alkema Photography
Inspiration pour un très grand sous-sol minimaliste semi-enterré avec un mur gris, parquet foncé, une cheminée ribbon, un manteau de cheminée en bois et un sol marron.
Inspiration pour un très grand sous-sol minimaliste semi-enterré avec un mur gris, parquet foncé, une cheminée ribbon, un manteau de cheminée en bois et un sol marron.
Idées déco de sous-sols modernes
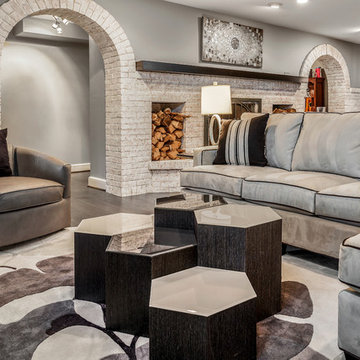
Signature Design Interiors enjoyed transforming this family’s traditional basement into a modern family space for watching sports and movies that could also double as the perfect setting for entertaining friends and guests. Multiple comfortable seating areas were needed and a complete update to all the finishes, from top to bottom, was required.
A classy color palette of platinum, champagne, and smoky gray ties all of the spaces together, while geometric shapes and patterns add pops of interest. Every surface was touched, from the flooring to the walls and ceilings and all new furnishings were added.
One of the most traditional architectural features in the existing space was the red brick fireplace, accent wall and arches. We painted those white and gave it a distressed finish. Berber carpeting was replaced with an engineered wood flooring with a weathered texture, which is easy to maintain and clean.
In the television viewing area, a microfiber sectional is accented with a series of hexagonal tables that have been grouped together to form a multi-surface coffee table with depth, creating an unexpected focal point to the room. A rich leather accent chair and luxe area rug with a modern floral pattern ties in the overall color scheme. New geometric patterned window treatments provide the perfect frame for the wall mounted flat screen television. Oval table lamps in a brushed silver finish add not only light, but also tons of style. Just behind the sofa, there is a custom designed console table with built-in electrical and USB outlets that is paired with leather stools for additional seating when needed. Floor outlets were installed under the sectional in order to get power to the console table. How’s that for charging convenience?
Behind the TV area and beside the bar is a small sitting area. It had an existing metal pendant light, which served as a source of design inspiration to build upon. Here, we added a table for games with leather chairs that compliment those at the console table. The family’s sports memorabilia is featured on the walls and the floor is punctuated with a fantastic area rug that brings in our color theme and a dramatic geometric pattern.
We are so pleased with the results and wish our clients many years of cheering on their favorite sports teams, watching movies, and hosting great parties in their new modern basement!
9
