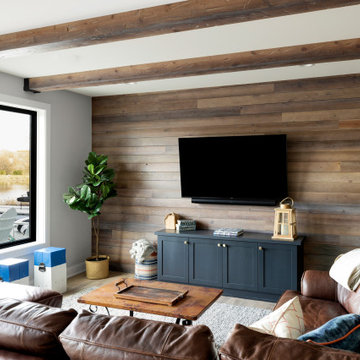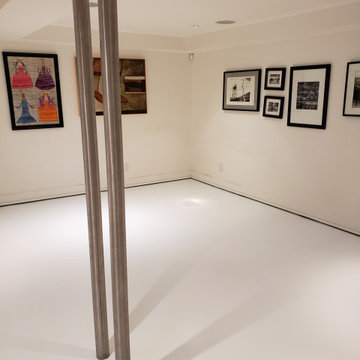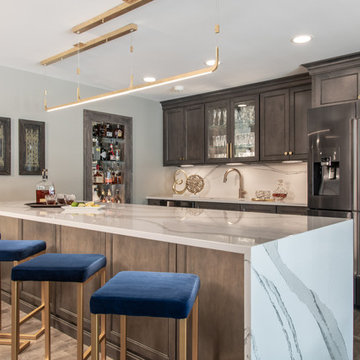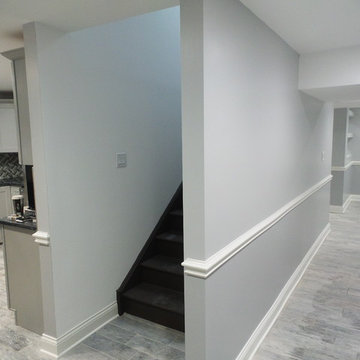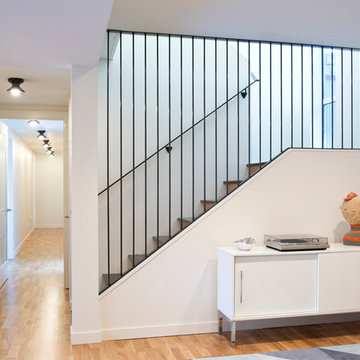Idées déco de sous-sols modernes
Trier par :
Budget
Trier par:Populaires du jour
41 - 60 sur 11 985 photos
1 sur 2
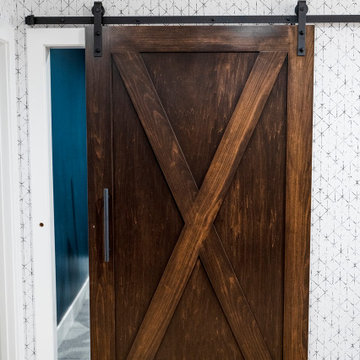
Aménagement d'un grand sous-sol moderne semi-enterré avec salle de cinéma, un mur noir, un sol en vinyl et du papier peint.
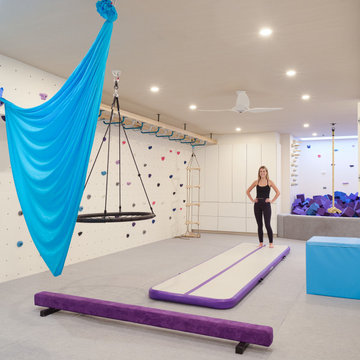
Kids' room - modern kids' room idea in New York - Houzz
Idées déco pour un sous-sol moderne.
Idées déco pour un sous-sol moderne.
Trouvez le bon professionnel près de chez vous

Inspired by sandy shorelines on the California coast, this beachy blonde floor brings just the right amount of variation to each room. With the Modin Collection, we have raised the bar on luxury vinyl plank. The result is a new standard in resilient flooring. Modin offers true embossed in register texture, a low sheen level, a rigid SPC core, an industry-leading wear layer, and so much more.

New lower level wet bar complete with glass backsplash, floating shelving with built-in backlighting, built-in microwave, beveral cooler, 18" dishwasher, wine storage, tile flooring, carpet, lighting, etc.

Exemple d'un sous-sol moderne semi-enterré et de taille moyenne avec un mur gris, un sol en carrelage de porcelaine, aucune cheminée et un sol gris.
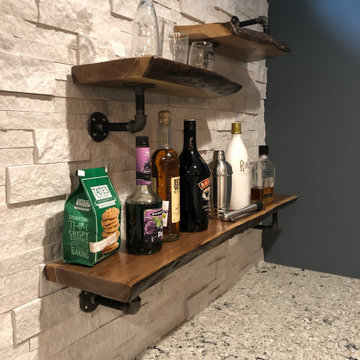
Cette image montre un grand sous-sol minimaliste semi-enterré avec un mur noir, un sol en vinyl, aucune cheminée et un sol marron.

Our client was looking for a light, bright basement in her 1940's home. She wanted a space to retreat on hot summer days as well as a multi-purpose space for working out, guests to sleep and watch movies with friends. The basement had never been finished and was previously a dark and dingy space to do laundry or to store items.
The contractor cut out much of the existing slab to lower the basement by 5" in the entertainment area so that it felt more comfortable. We wanted to make sure that light from the small window and ceiling lighting would travel throughout the space via frosted glass doors, open stairway, light toned floors and enameled wood work.
Photography by Spacecrafting Photography Inc.
Photography by Spacecrafting Photography Inc.
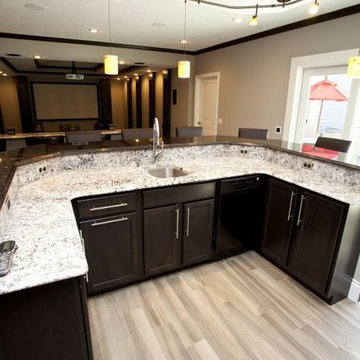
Bar with Ghost Speakers
Photo taken by Rene at StudioOne Creative
Cette image montre un sous-sol minimaliste.
Cette image montre un sous-sol minimaliste.
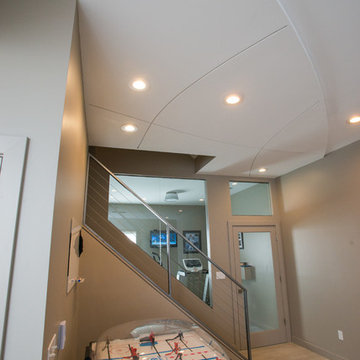
Gary Yon
Idées déco pour un grand sous-sol moderne avec un mur beige et un sol beige.
Idées déco pour un grand sous-sol moderne avec un mur beige et un sol beige.
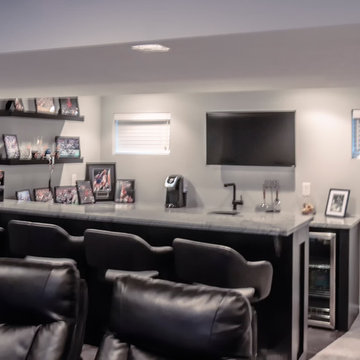
Modern basement with black lacquer woodwork, grey granite countertops and walk behind wet bar.
Photo Credit: Andrew J Hathaway
Réalisation d'un sous-sol minimaliste enterré et de taille moyenne avec un mur gris et moquette.
Réalisation d'un sous-sol minimaliste enterré et de taille moyenne avec un mur gris et moquette.
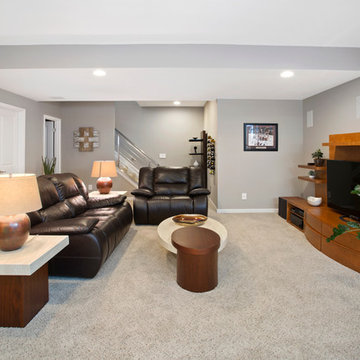
Greg Grupenhof Photography
Idée de décoration pour un grand sous-sol minimaliste enterré avec un mur gris et moquette.
Idée de décoration pour un grand sous-sol minimaliste enterré avec un mur gris et moquette.
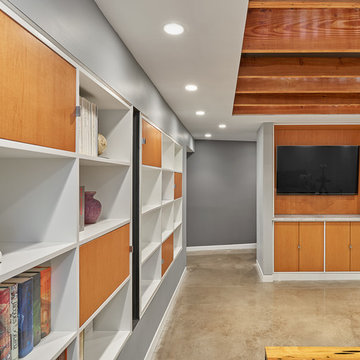
The design incorporates a two-sided open bookcase to separate the main living space from the back hall. The two-sided bookcase offers a filtered view to and from the back hall, allowing the space to feel open while supplying some privacy for the service areas. A stand-alone entertainment center acts as a room divider, with a TV wall on one side and a gallery wall on the opposite side. In addition, the ceiling height over the main space was made to feel taller by exposing the floor joists above.
Photo Credit: David Meaux Photography
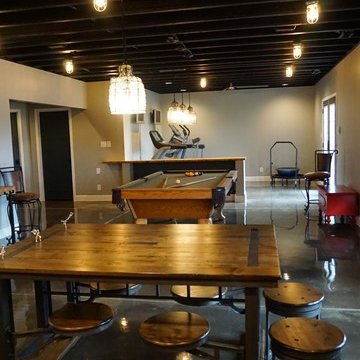
Self
Aménagement d'un grand sous-sol moderne donnant sur l'extérieur avec un mur gris et sol en béton ciré.
Aménagement d'un grand sous-sol moderne donnant sur l'extérieur avec un mur gris et sol en béton ciré.
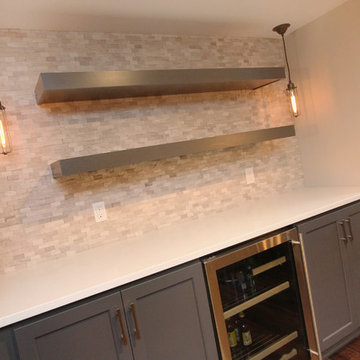
This family’s basement had become a catch-all space and was sorely underutilized. Although it was spacious, the current layout wasn’t working. The homeowners wanted to transform this space from closed and dreary to open and inviting.
Specific requirements of the design included:
- Opening up the area to create an awesome family hang out space game room for kids and adults
- A bar and eating area
- A theater room that the parents could enjoy without disturbing the kids at night
- An industrial design aesthetic
The transformation of this basement is amazing. Walls were opened to create flow between the game room, eating space and theater rooms. One end of a staircase was closed off, enabling the soundproofing of the theater.
A light neutral palette and gorgeous lighting fixtures make you forget that you are in the basement. Unique materials such as galvanized piping, corrugated metal and cool light fixtures give the space an industrial feel.
Now, this basement functions as the great family hang out space the homeowners envisioned.
Idées déco de sous-sols modernes
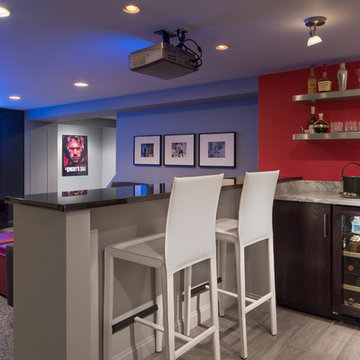
This basement renovation is a movie-lover's dream. It includes a wet bar, large comfortable sectional and a large screen and projector.
Idées déco pour un sous-sol moderne de taille moyenne avec un mur gris et moquette.
Idées déco pour un sous-sol moderne de taille moyenne avec un mur gris et moquette.
3
