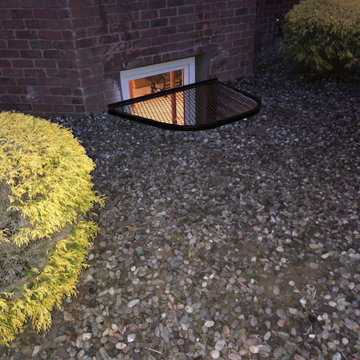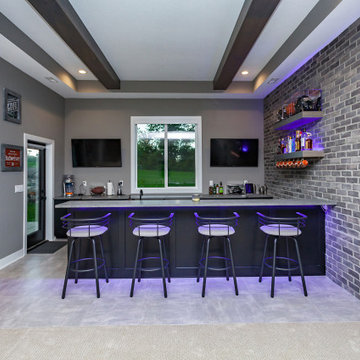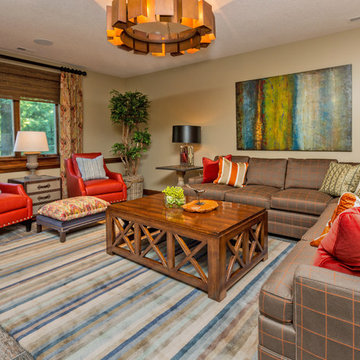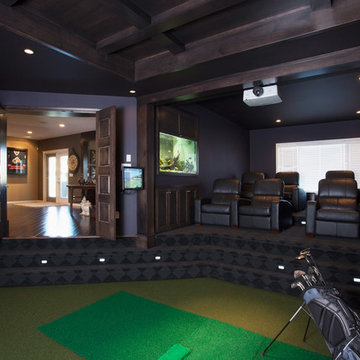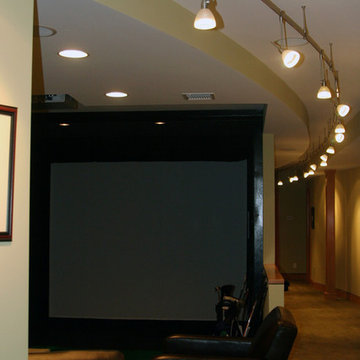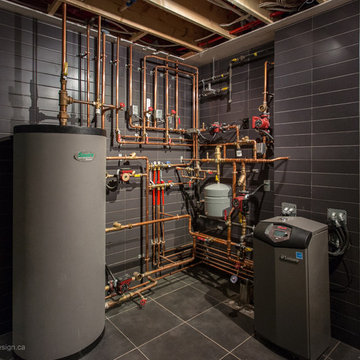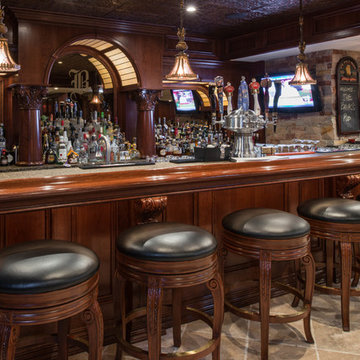Idées déco de sous-sols noirs
Trier par :
Budget
Trier par:Populaires du jour
141 - 160 sur 7 447 photos
1 sur 2
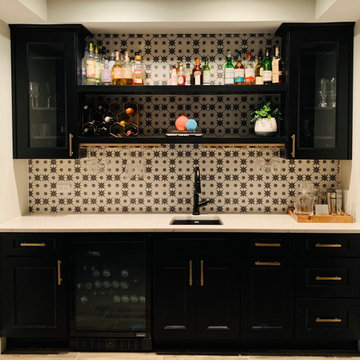
We updated this children's play area to a transitional modern wet bar. Masculine, tailored, and inviting. We used custom black cabinetry with beautiful Bronze hardware. We used a backsplash tile with a charming black star design on a creamy light background to mix the dark and light materials within one feature, bringing it all together. Cambria's countertop named Ella features a lattice of lines and intersections embedded in a marbled dove-gray background creating a clean and modern appearance.
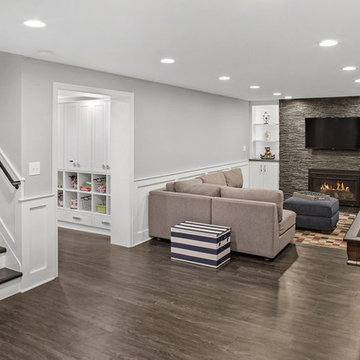
Cette photo montre un très grand sous-sol chic semi-enterré avec un mur gris, un sol en vinyl, une cheminée standard, un manteau de cheminée en pierre et un sol gris.
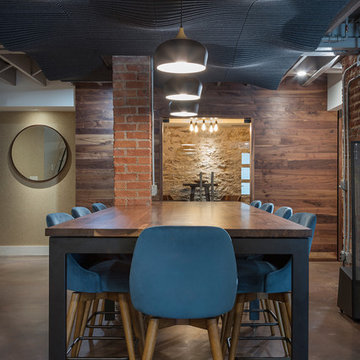
Bob Greenspan Photography
Inspiration pour un sous-sol chalet donnant sur l'extérieur et de taille moyenne avec sol en béton ciré, un poêle à bois et un sol marron.
Inspiration pour un sous-sol chalet donnant sur l'extérieur et de taille moyenne avec sol en béton ciré, un poêle à bois et un sol marron.
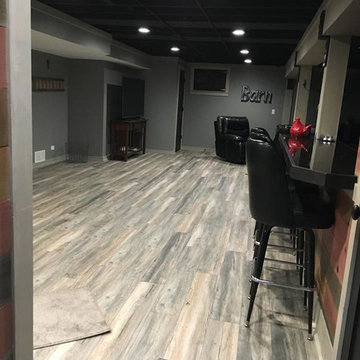
Farm house themed basement with drift wood finished trim, bathroom, and wet bar
Aménagement d'un grand sous-sol campagne enterré avec un mur gris, un sol en vinyl et un sol gris.
Aménagement d'un grand sous-sol campagne enterré avec un mur gris, un sol en vinyl et un sol gris.
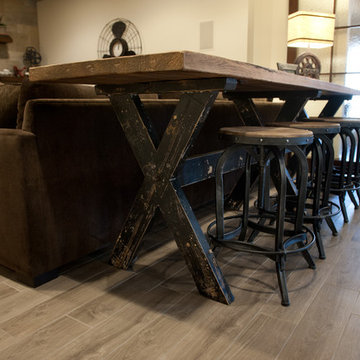
Devon Morgan with Photosynthesis Studio, Atlanta GA
Aménagement d'un sous-sol classique.
Aménagement d'un sous-sol classique.
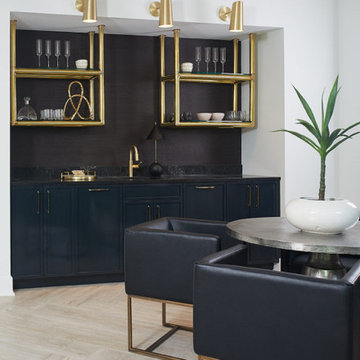
French Modern Custom Home Build by Daeco Builders
Cette photo montre un sous-sol moderne.
Cette photo montre un sous-sol moderne.
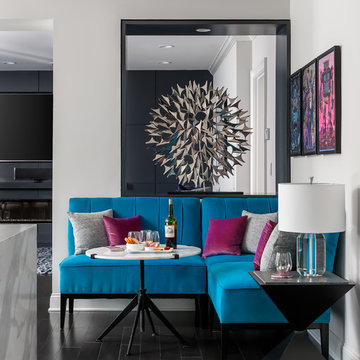
Anastasia Alkema Photography
Réalisation d'un grand sous-sol minimaliste avec parquet foncé, un sol marron et un mur blanc.
Réalisation d'un grand sous-sol minimaliste avec parquet foncé, un sol marron et un mur blanc.
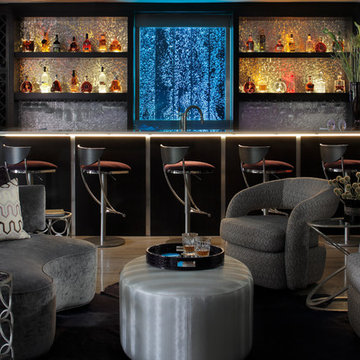
Mali Azima
Aménagement d'un grand sous-sol contemporain donnant sur l'extérieur avec un mur gris et un sol en calcaire.
Aménagement d'un grand sous-sol contemporain donnant sur l'extérieur avec un mur gris et un sol en calcaire.
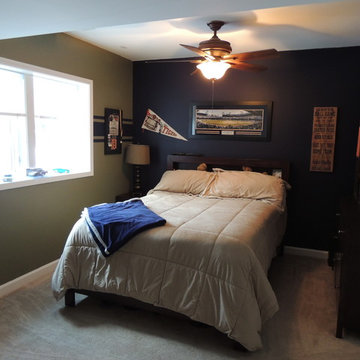
Inspiration pour un sous-sol traditionnel semi-enterré et de taille moyenne avec un mur multicolore, moquette et aucune cheminée.
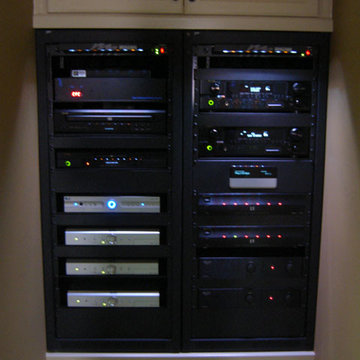
Equipment racks housing the electronics for the entire house. The advantage to this being that there are no ugly cable/satellite boxes stuck in cabinets, hung off TVs or sitting on shelves throughout the home. All control is done via the local Elan touchscreens or with the Elan iPhone/Android apps.
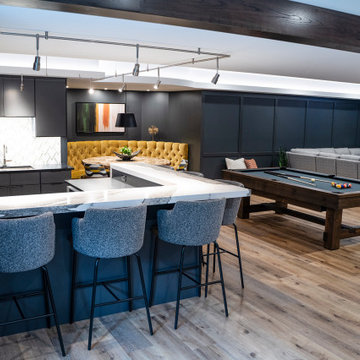
Idées déco pour un grand sous-sol moderne semi-enterré avec un bar de salon, un mur noir, un sol en vinyl, une cheminée standard, un manteau de cheminée en métal et du papier peint.

Indoor golf is booming in popularity and your dream of owning your own home golf simulator is now more feasible than ever. You will never worry about the weather again!
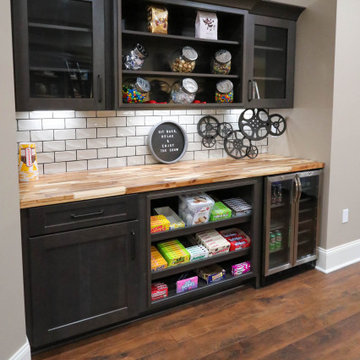
This basement remodeling project consisted of creating a kitchen which has Waypoint 650F door style cabinets in Painted Harbor on the perimeter and 650F door style cabinets in Cherry Slate on the island with Cambria Skara Brae quartz on the countertop.
A bathroom was created and installed a Waypoint DT24F door style vanity cabinet in Duraform Drift with Carrara Black quartz countertops. In the shower, Wow Liso Ice subway tile was installed with custom shower door. On the floor is Elode grey deco tile.
A movie room and popcorn/snack area was created using Waypoint 650F door style in Cherry Slate with Madera wood countertops.
Idées déco de sous-sols noirs
8
