Idées déco de WC et toilettes avec un plan de toilette en granite
Trier par :
Budget
Trier par:Populaires du jour
301 - 320 sur 3 217 photos
1 sur 2
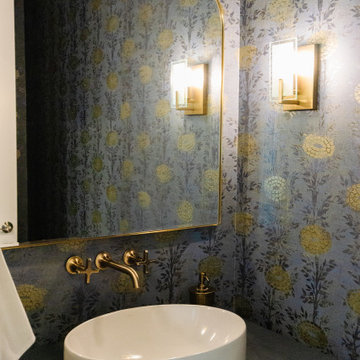
This enchantingly renovated bathroom exudes a sense of vintage charm combined with modern elegance. The standout feature is the captivating botanical wallpaper in muted tones, adorned with a whimsical floral pattern, setting a serene and inviting backdrop. A curved-edge, gold-trimmed mirror effortlessly complements the luxurious brushed gold wall-mounted fixtures, enhancing the room's opulent vibe. The pristine white, modern above-counter basin rests gracefully atop a moody-hued countertop, contrasting beautifully with the rich wooden cabinetry beneath. The chic and minimalistic wall sconces cast a warm and welcoming glow, tying together the room's myriad of textures and tones. This bathroom, with its delicate balance of old-world charm and contemporary flair, showcases the epitome of tasteful design and craftsmanship.
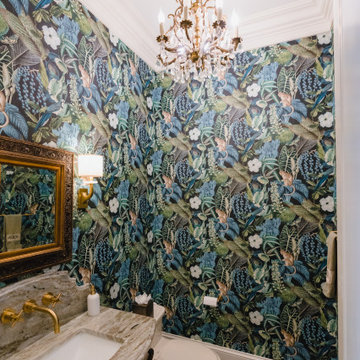
You're in the jungle now... this fun space was transformed with wallpaper, counters and a flashy shaped backsplash.
Cette photo montre un petit WC et toilettes chic en bois foncé avec WC séparés, un mur bleu, un sol en bois brun, un lavabo encastré, un plan de toilette en granite, un sol marron, un plan de toilette beige, meuble-lavabo encastré et du papier peint.
Cette photo montre un petit WC et toilettes chic en bois foncé avec WC séparés, un mur bleu, un sol en bois brun, un lavabo encastré, un plan de toilette en granite, un sol marron, un plan de toilette beige, meuble-lavabo encastré et du papier peint.

Exemple d'un petit WC et toilettes nature avec un placard en trompe-l'oeil, des portes de placard marrons, un mur blanc, une vasque, un plan de toilette en granite et un plan de toilette bleu.
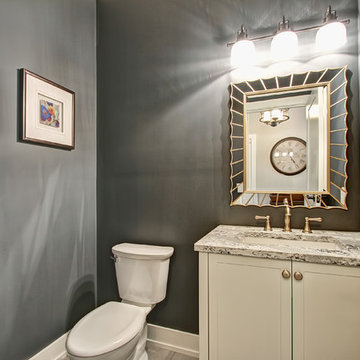
Cette photo montre un petit WC et toilettes chic avec un placard à porte shaker, des portes de placard blanches, WC séparés, un mur gris, un sol en carrelage de porcelaine, un lavabo encastré, un plan de toilette en granite et un plan de toilette gris.
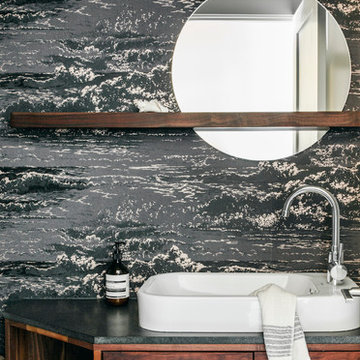
Photography by Aubrie Pick
Cette image montre un petit WC et toilettes design en bois brun avec un placard à porte plane, une vasque, un mur bleu, un plan de toilette en granite, un plan de toilette noir, meuble-lavabo suspendu et du papier peint.
Cette image montre un petit WC et toilettes design en bois brun avec un placard à porte plane, une vasque, un mur bleu, un plan de toilette en granite, un plan de toilette noir, meuble-lavabo suspendu et du papier peint.
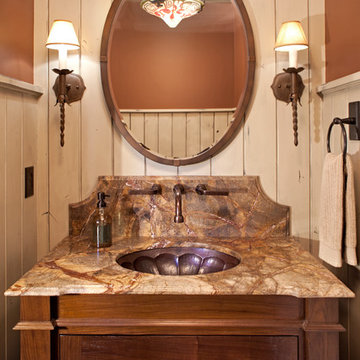
Interior Design: Bruce Kading |
Photography: Landmark Photography
Réalisation d'un WC et toilettes en bois brun de taille moyenne avec un lavabo encastré, un placard avec porte à panneau encastré, un plan de toilette en granite et un plan de toilette marron.
Réalisation d'un WC et toilettes en bois brun de taille moyenne avec un lavabo encastré, un placard avec porte à panneau encastré, un plan de toilette en granite et un plan de toilette marron.
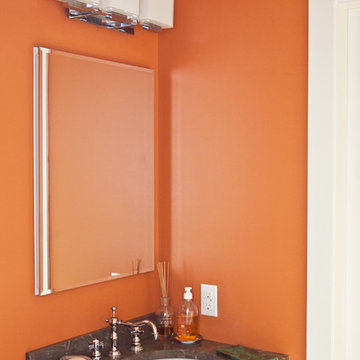
Denison Lourenco/ Deraso
Réalisation d'un WC et toilettes tradition avec un lavabo encastré, un plan de toilette en granite et un mur orange.
Réalisation d'un WC et toilettes tradition avec un lavabo encastré, un plan de toilette en granite et un mur orange.

Réalisation d'un WC et toilettes minimaliste en bois foncé de taille moyenne avec une vasque, un placard à porte plane, WC séparés, un carrelage noir, un carrelage beige, des carreaux de céramique, un mur marron, un sol en carrelage de céramique et un plan de toilette en granite.
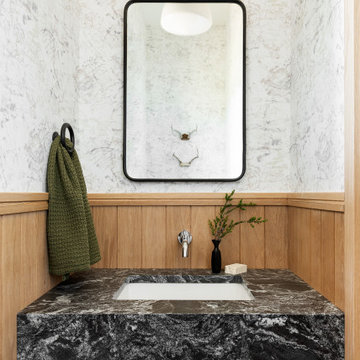
Idée de décoration pour un petit WC et toilettes chalet avec un carrelage multicolore, un mur blanc, un sol en carrelage de céramique, un lavabo suspendu, un plan de toilette en granite, un sol noir et un plan de toilette noir.
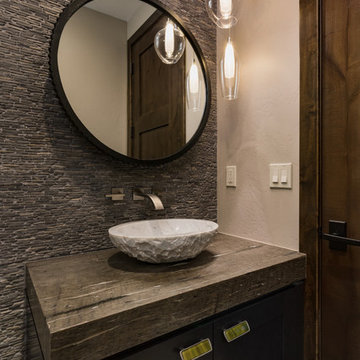
Scott Griggs Photography
Cette image montre un petit WC et toilettes design en bois foncé avec un placard à porte shaker, un carrelage gris, mosaïque, un mur beige, un sol en carrelage de porcelaine, une vasque, un plan de toilette en granite, un sol beige et un plan de toilette gris.
Cette image montre un petit WC et toilettes design en bois foncé avec un placard à porte shaker, un carrelage gris, mosaïque, un mur beige, un sol en carrelage de porcelaine, une vasque, un plan de toilette en granite, un sol beige et un plan de toilette gris.
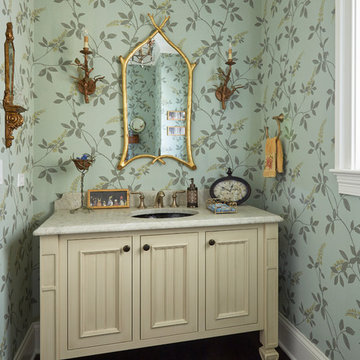
Cette image montre un WC et toilettes traditionnel de taille moyenne avec parquet foncé, un plan de toilette en granite, un placard en trompe-l'oeil, des portes de placard beiges, un mur multicolore, un lavabo encastré et un sol marron.
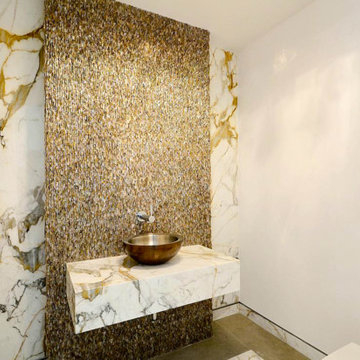
Powder Room ...Funky raised glass tiles on offset wall with recesses at both sides for linear accent lighting behind. Onyx Marble on walls behind.
Cette image montre un WC et toilettes minimaliste de taille moyenne avec un plan de toilette en granite.
Cette image montre un WC et toilettes minimaliste de taille moyenne avec un plan de toilette en granite.
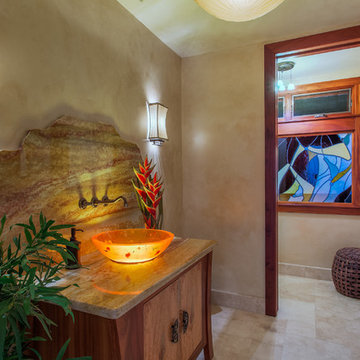
Custom Roy Lambrecht designed Koa & Mango cabinet with counter top and free form backsplash made of granite, Artist crafted amber sink with under lighting, Artist designed & crafted stained glass window made from European blown glass and Custom glazed wall treatment by artist Deb Thompson
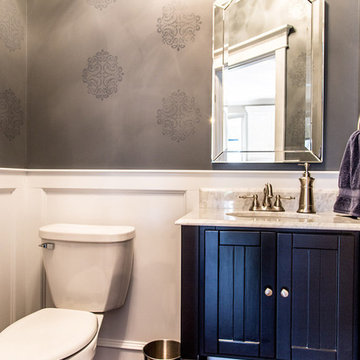
Kris Palen
Cette photo montre un petit WC et toilettes chic avec un placard en trompe-l'oeil, des portes de placard noires, WC séparés, un mur gris, parquet foncé, un lavabo encastré, un plan de toilette en granite, un sol marron et un plan de toilette multicolore.
Cette photo montre un petit WC et toilettes chic avec un placard en trompe-l'oeil, des portes de placard noires, WC séparés, un mur gris, parquet foncé, un lavabo encastré, un plan de toilette en granite, un sol marron et un plan de toilette multicolore.

Aménagement d'un WC et toilettes classique de taille moyenne avec un placard avec porte à panneau encastré, des portes de placard noires, un carrelage blanc, du carrelage en marbre, un mur noir, un sol en marbre, une vasque, un plan de toilette en granite, un plan de toilette noir, meuble-lavabo sur pied et du papier peint.
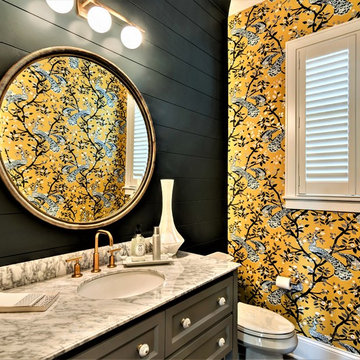
A calming palette of pastel hues, printed upholstery, soft rugs, and wood floors unite in this new construction home with transitional style interiors.
Project completed by Wendy Langston's Everything Home interior design firm, which serves Carmel, Zionsville, Fishers, Westfield, Noblesville, and Indianapolis.
For more about Everything Home, click here: https://everythinghomedesigns.com/
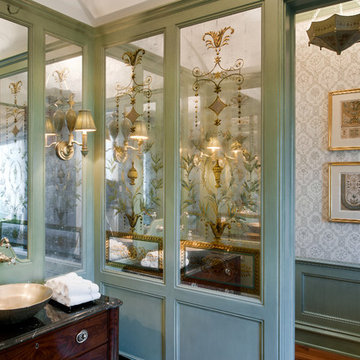
Aménagement d'un WC et toilettes classique en bois foncé de taille moyenne avec un placard en trompe-l'oeil, un mur vert, une vasque, un plan de toilette en granite et un plan de toilette noir.
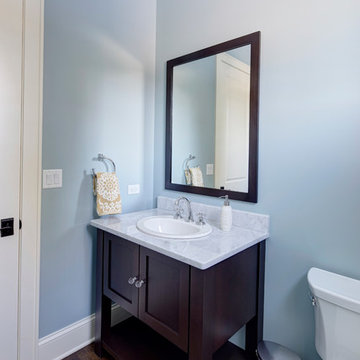
Eric Hausman
Exemple d'un WC et toilettes chic en bois foncé avec un lavabo posé, un placard en trompe-l'oeil, un plan de toilette en granite et WC séparés.
Exemple d'un WC et toilettes chic en bois foncé avec un lavabo posé, un placard en trompe-l'oeil, un plan de toilette en granite et WC séparés.

The Vivian Ferne, Speakeasy wallpaper was beautifully installed as in this modern restroom staging. Black and gold vanity / fixtures allow for the wallpaper to remain the focal point of the room while also providing elegance, sophistication and class. Marble floors created a soft, elegant surface that blissfully reflects the gold leafing that was applied to this luxury abstract wallpaper design.

ein kleines Gäste WC im Stiel eines schweizer Chalets: teils sind die Wände mit Eichenholz verkleidelt, teils mit PU Lack dunkelgrau lackiert, Als Waschbecken ein ausgehölter Flußstein aus Granit mit einer Wandarmatur von Vola
Idées déco de WC et toilettes avec un plan de toilette en granite
16