Idées déco de WC et toilettes avec un plan vasque
Trier par :
Budget
Trier par:Populaires du jour
301 - 320 sur 1 581 photos
1 sur 2
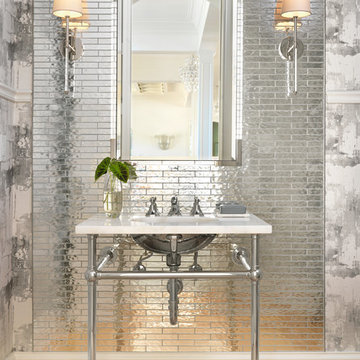
Alise O'Brien Photography
Idée de décoration pour un WC et toilettes tradition de taille moyenne avec parquet clair, carrelage en métal, un plan vasque et un sol beige.
Idée de décoration pour un WC et toilettes tradition de taille moyenne avec parquet clair, carrelage en métal, un plan vasque et un sol beige.

Download our free ebook, Creating the Ideal Kitchen. DOWNLOAD NOW
The homeowners built their traditional Colonial style home 17 years’ ago. It was in great shape but needed some updating. Over the years, their taste had drifted into a more contemporary realm, and they wanted our help to bridge the gap between traditional and modern.
We decided the layout of the kitchen worked well in the space and the cabinets were in good shape, so we opted to do a refresh with the kitchen. The original kitchen had blond maple cabinets and granite countertops. This was also a great opportunity to make some updates to the functionality that they were hoping to accomplish.
After re-finishing all the first floor wood floors with a gray stain, which helped to remove some of the red tones from the red oak, we painted the cabinetry Benjamin Moore “Repose Gray” a very soft light gray. The new countertops are hardworking quartz, and the waterfall countertop to the left of the sink gives a bit of the contemporary flavor.
We reworked the refrigerator wall to create more pantry storage and eliminated the double oven in favor of a single oven and a steam oven. The existing cooktop was replaced with a new range paired with a Venetian plaster hood above. The glossy finish from the hood is echoed in the pendant lights. A touch of gold in the lighting and hardware adds some contrast to the gray and white. A theme we repeated down to the smallest detail illustrated by the Jason Wu faucet by Brizo with its similar touches of white and gold (the arrival of which we eagerly awaited for months due to ripples in the supply chain – but worth it!).
The original breakfast room was pleasant enough with its windows looking into the backyard. Now with its colorful window treatments, new blue chairs and sculptural light fixture, this space flows seamlessly into the kitchen and gives more of a punch to the space.
The original butler’s pantry was functional but was also starting to show its age. The new space was inspired by a wallpaper selection that our client had set aside as a possibility for a future project. It worked perfectly with our pallet and gave a fun eclectic vibe to this functional space. We eliminated some upper cabinets in favor of open shelving and painted the cabinetry in a high gloss finish, added a beautiful quartzite countertop and some statement lighting. The new room is anything but cookie cutter.
Next the mudroom. You can see a peek of the mudroom across the way from the butler’s pantry which got a facelift with new paint, tile floor, lighting and hardware. Simple updates but a dramatic change! The first floor powder room got the glam treatment with its own update of wainscoting, wallpaper, console sink, fixtures and artwork. A great little introduction to what’s to come in the rest of the home.
The whole first floor now flows together in a cohesive pallet of green and blue, reflects the homeowner’s desire for a more modern aesthetic, and feels like a thoughtful and intentional evolution. Our clients were wonderful to work with! Their style meshed perfectly with our brand aesthetic which created the opportunity for wonderful things to happen. We know they will enjoy their remodel for many years to come!
Photography by Margaret Rajic Photography

Idée de décoration pour un WC et toilettes design avec un plan de toilette blanc, meuble-lavabo sur pied, du papier peint, un mur multicolore et un plan vasque.
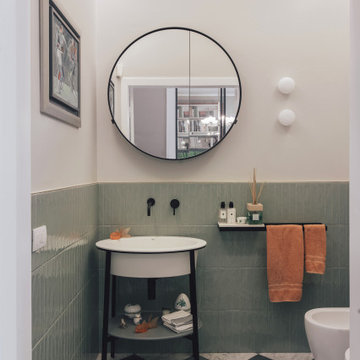
Cette photo montre un WC et toilettes tendance avec un carrelage vert, un mur blanc, un plan vasque et un sol multicolore.
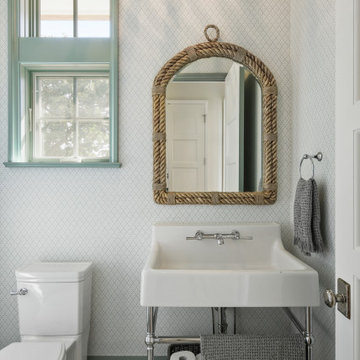
Cette photo montre un WC et toilettes bord de mer avec WC séparés, un mur blanc, carreaux de ciment au sol, un plan vasque et un sol multicolore.
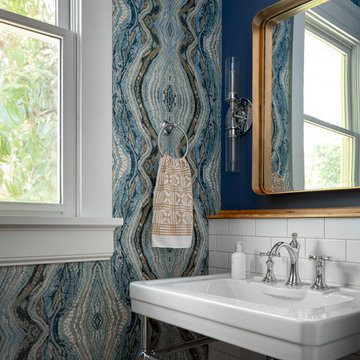
This unique powder room features an intricate bohemian wallpaper, white subway tile backsplash, porcelain and chrome vanity, and a modern gold mirror.
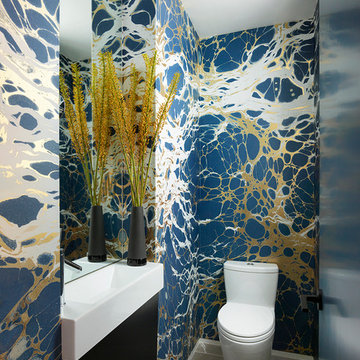
Exemple d'un WC et toilettes tendance avec un placard à porte plane, des portes de placard noires, WC à poser, un mur multicolore, un plan vasque et un sol gris.
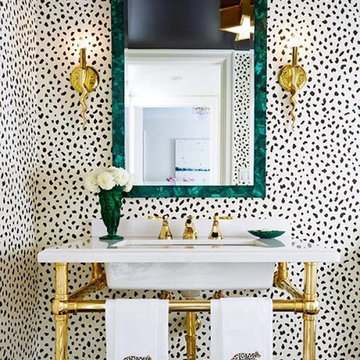
Inspiration pour un WC et toilettes design de taille moyenne avec un mur multicolore et un plan vasque.
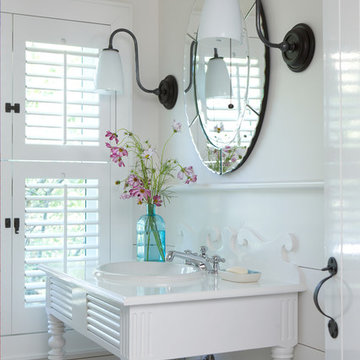
Exemple d'un petit WC et toilettes bord de mer avec un placard sans porte, des portes de placard blanches, un carrelage blanc, un mur blanc, un sol en carrelage de porcelaine, un plan vasque, un plan de toilette en surface solide et un sol beige.
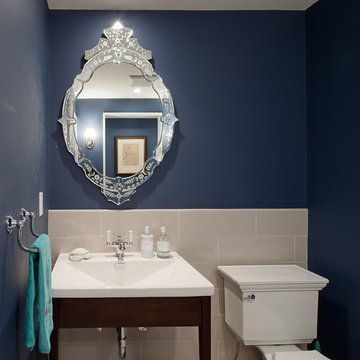
When our clients acquired this classic Beacon Hill condominium overlooking Boston Common, they sought collaboration with Feinmann Design|Build to renovate the entire space. The lack of connection between the kitchen, located in the back of the home, and the living and dining rooms was the focus of the redesign. Also on the wish list was a new bedroom and a second family bathroom to be located in the area of the existing kitchen. The resulting plan for this extensive renovation was an updated floor plan to match our clients’ modern lifestyle, while retaining much of the homes original detail.
Connecting the most frequented rooms in the house required relocating the kitchen to the front of the condo to be closer to the living and dining rooms. A wall anchored by elegant columns defines the kitchen and adds sophistication to the adjoining dining room. Natural light shines through skylights that were exposed when the kitchen ceiling was opened and then styled to reflect the classic woodworking details found in the rest of the home. White marble counters grace the custom built island, perfect for a casual meal or for doing homework.
While reconfiguring the master bathroom and renovating the second bedroom proved to be a major project, our skilled team also relocated the new bedroom and family bathroom to the area where the kitchen formally was. Each of the three renovated bathrooms truly achieved a style of their own – in the Master Bath, a soaking tub and shower are enclosed, as is traditional in Japan, in floor to ceiling glass. To complete our clients wish list, we designed and built a classic Japanese Tatami room to double as both a guest bedroom and meditation space – a unique feature within a classically designed home.
Photos by John Horner
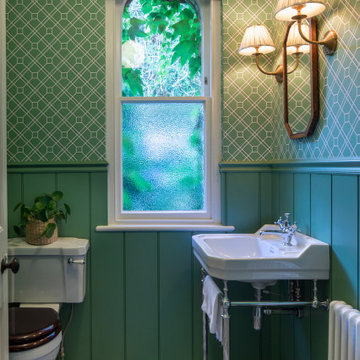
Cette image montre un WC et toilettes victorien avec un mur vert, un plan vasque, un sol multicolore, boiseries et du papier peint.
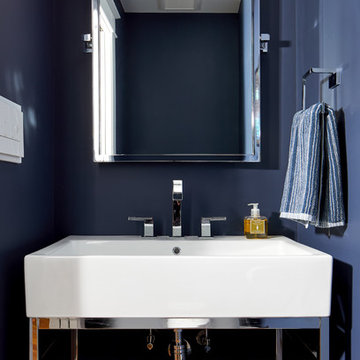
Exemple d'un petit WC et toilettes chic avec un placard en trompe-l'oeil, un mur bleu, parquet clair et un plan vasque.
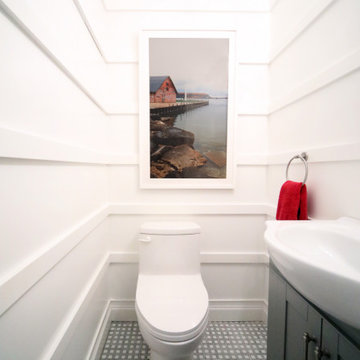
Small powder room with big style.
Réalisation d'un petit WC et toilettes design en bois avec un placard à porte shaker, des portes de placard grises, un mur blanc, un sol en marbre, un sol gris, meuble-lavabo sur pied, WC à poser et un plan vasque.
Réalisation d'un petit WC et toilettes design en bois avec un placard à porte shaker, des portes de placard grises, un mur blanc, un sol en marbre, un sol gris, meuble-lavabo sur pied, WC à poser et un plan vasque.
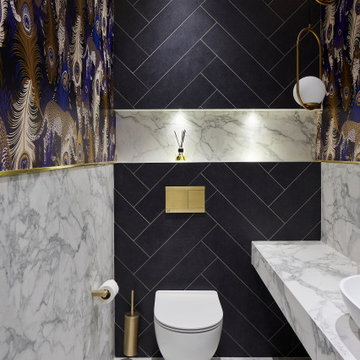
Exemple d'un petit WC suspendu tendance avec un carrelage bleu, un plan vasque, un plan de toilette en marbre et un plan de toilette blanc.
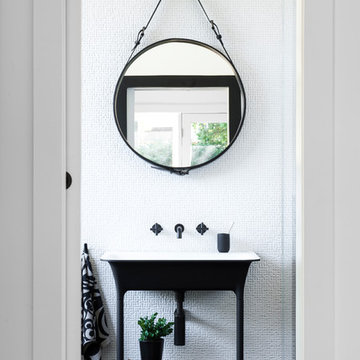
Short on space? Install a sliding cavity door.
Image: Nicole England
Exemple d'un WC et toilettes chic avec un carrelage blanc, mosaïque, un plan vasque et un sol noir.
Exemple d'un WC et toilettes chic avec un carrelage blanc, mosaïque, un plan vasque et un sol noir.

Mike Kaskel
Idées déco pour un petit WC et toilettes classique avec WC séparés, un mur multicolore, parquet foncé, un plan vasque et un sol marron.
Idées déco pour un petit WC et toilettes classique avec WC séparés, un mur multicolore, parquet foncé, un plan vasque et un sol marron.

Photo credit: Laurey W. Glenn/Southern Living
Idées déco pour un WC et toilettes bord de mer avec un mur multicolore, parquet foncé, un plan vasque, un plan de toilette en marbre et un plan de toilette blanc.
Idées déco pour un WC et toilettes bord de mer avec un mur multicolore, parquet foncé, un plan vasque, un plan de toilette en marbre et un plan de toilette blanc.
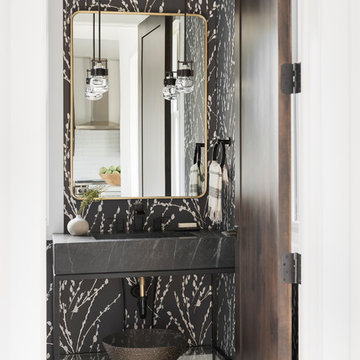
Lucy Call
Cette image montre un WC et toilettes design avec un placard sans porte, un mur noir, un plan vasque, un sol beige et un plan de toilette noir.
Cette image montre un WC et toilettes design avec un placard sans porte, un mur noir, un plan vasque, un sol beige et un plan de toilette noir.
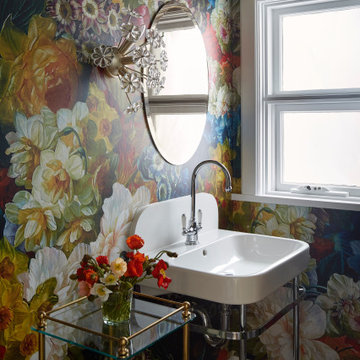
Exemple d'un WC et toilettes chic avec un mur multicolore, un plan vasque, un sol noir et du papier peint.
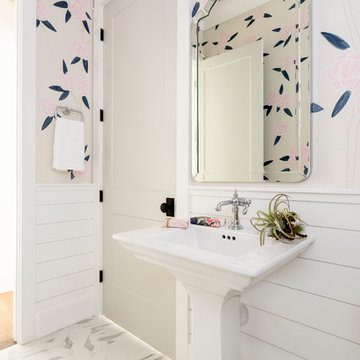
Inspiration pour un grand WC et toilettes traditionnel avec un placard à porte plane, des portes de placard bleues, WC séparés, un sol en carrelage de céramique, un sol blanc, un plan vasque et un mur beige.
Idées déco de WC et toilettes avec un plan vasque
16