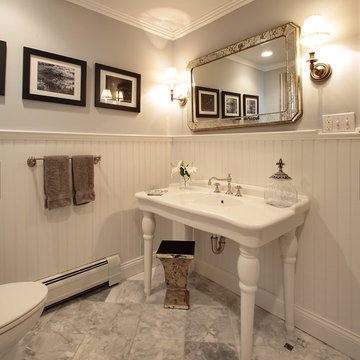Idées déco de WC et toilettes avec un plan vasque
Trier par :
Budget
Trier par:Populaires du jour
221 - 240 sur 1 577 photos
1 sur 2
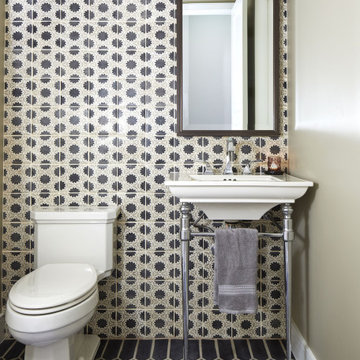
Paradise Ranch Powder Room
Inspiration pour un WC et toilettes traditionnel avec un carrelage noir et blanc, un mur gris, un plan vasque et un sol noir.
Inspiration pour un WC et toilettes traditionnel avec un carrelage noir et blanc, un mur gris, un plan vasque et un sol noir.

Vivian Johnson
Idée de décoration pour un WC et toilettes champêtre en bois brun de taille moyenne avec un placard sans porte, carreaux de ciment au sol, un mur beige, un plan vasque et un sol gris.
Idée de décoration pour un WC et toilettes champêtre en bois brun de taille moyenne avec un placard sans porte, carreaux de ciment au sol, un mur beige, un plan vasque et un sol gris.
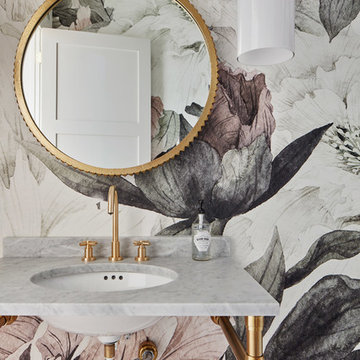
Roehner Ryan
Idée de décoration pour un WC et toilettes champêtre avec un plan de toilette gris, un mur multicolore et un plan vasque.
Idée de décoration pour un WC et toilettes champêtre avec un plan de toilette gris, un mur multicolore et un plan vasque.
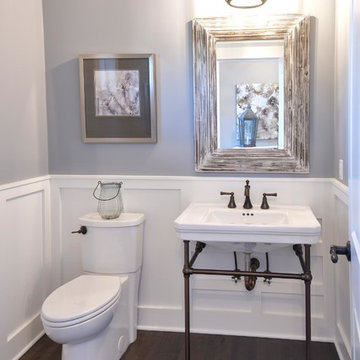
Aménagement d'un WC et toilettes classique avec WC séparés, un mur gris, parquet foncé, un plan vasque, un sol marron, un plan de toilette blanc, meuble-lavabo sur pied et boiseries.

Cette image montre un petit WC et toilettes traditionnel avec WC séparés, un mur gris, un plan vasque, un sol multicolore, un plan de toilette gris, un placard en trompe-l'oeil et un plan de toilette en marbre.

Andrea Rugg Photography
Réalisation d'un petit WC et toilettes tradition avec un placard avec porte à panneau encastré, des portes de placard blanches, WC séparés, un mur blanc, un plan vasque et un sol blanc.
Réalisation d'un petit WC et toilettes tradition avec un placard avec porte à panneau encastré, des portes de placard blanches, WC séparés, un mur blanc, un plan vasque et un sol blanc.
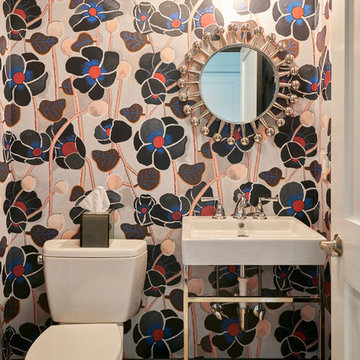
Inspiration pour un petit WC et toilettes bohème avec WC à poser, un mur multicolore, parquet clair, un plan vasque et un sol beige.

Réalisation d'un WC et toilettes tradition de taille moyenne avec un mur multicolore, un sol en ardoise, un plan vasque, un plan de toilette en marbre et un sol gris.
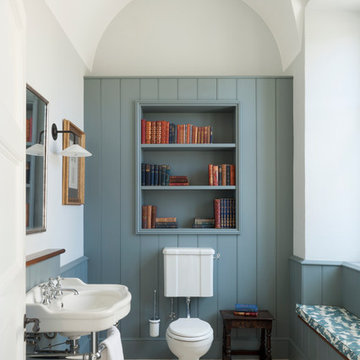
Guest WC for a country house
Cette image montre un petit WC et toilettes traditionnel avec WC séparés, un mur multicolore, un plan vasque, des portes de placard bleues et un sol beige.
Cette image montre un petit WC et toilettes traditionnel avec WC séparés, un mur multicolore, un plan vasque, des portes de placard bleues et un sol beige.

Our designer, Hannah Tindall, worked with the homeowners to create a contemporary kitchen, living room, master & guest bathrooms and gorgeous hallway that truly highlights their beautiful and extensive art collection. The entire home was outfitted with sleek, walnut hardwood flooring, with a custom Frank Lloyd Wright inspired entryway stairwell. The living room's standout pieces are two gorgeous velvet teal sofas and the black stone fireplace. The kitchen has dark wood cabinetry with frosted glass and a glass mosaic tile backsplash. The master bathrooms uses the same dark cabinetry, double vanity, and a custom tile backsplash in the walk-in shower. The first floor guest bathroom keeps things eclectic with bright purple walls and colorful modern artwork.

Réalisation d'un petit WC et toilettes tradition avec WC à poser, un mur multicolore, un plan vasque, un placard en trompe-l'oeil, un sol en marbre, un plan de toilette en marbre et un sol blanc.

Aménagement d'un petit WC et toilettes classique en bois foncé avec un sol en bois brun, un plan vasque, un plan de toilette en bois, un sol marron, meuble-lavabo encastré et du papier peint.

This stunning powder room uses blue, white, and gold to create a sleek and contemporary look. It has a deep blue, furniture grade console with a white marble counter. The cream and gold wallpaper highlights the gold faucet and the gold details on the console.
Sleek and contemporary, this beautiful home is located in Villanova, PA. Blue, white and gold are the palette of this transitional design. With custom touches and an emphasis on flow and an open floor plan, the renovation included the kitchen, family room, butler’s pantry, mudroom, two powder rooms and floors.
Rudloff Custom Builders has won Best of Houzz for Customer Service in 2014, 2015 2016, 2017 and 2019. We also were voted Best of Design in 2016, 2017, 2018, 2019 which only 2% of professionals receive. Rudloff Custom Builders has been featured on Houzz in their Kitchen of the Week, What to Know About Using Reclaimed Wood in the Kitchen as well as included in their Bathroom WorkBook article. We are a full service, certified remodeling company that covers all of the Philadelphia suburban area. This business, like most others, developed from a friendship of young entrepreneurs who wanted to make a difference in their clients’ lives, one household at a time. This relationship between partners is much more than a friendship. Edward and Stephen Rudloff are brothers who have renovated and built custom homes together paying close attention to detail. They are carpenters by trade and understand concept and execution. Rudloff Custom Builders will provide services for you with the highest level of professionalism, quality, detail, punctuality and craftsmanship, every step of the way along our journey together.
Specializing in residential construction allows us to connect with our clients early in the design phase to ensure that every detail is captured as you imagined. One stop shopping is essentially what you will receive with Rudloff Custom Builders from design of your project to the construction of your dreams, executed by on-site project managers and skilled craftsmen. Our concept: envision our client’s ideas and make them a reality. Our mission: CREATING LIFETIME RELATIONSHIPS BUILT ON TRUST AND INTEGRITY.
Photo Credit: Linda McManus Images

Added a small Powder Room off the new Laundry Space
Réalisation d'un petit WC et toilettes tradition avec un placard en trompe-l'oeil, des portes de placard marrons, un carrelage blanc, des carreaux de céramique, un mur bleu, un sol en carrelage de terre cuite, un plan vasque, un plan de toilette en quartz modifié, un sol vert et un plan de toilette blanc.
Réalisation d'un petit WC et toilettes tradition avec un placard en trompe-l'oeil, des portes de placard marrons, un carrelage blanc, des carreaux de céramique, un mur bleu, un sol en carrelage de terre cuite, un plan vasque, un plan de toilette en quartz modifié, un sol vert et un plan de toilette blanc.
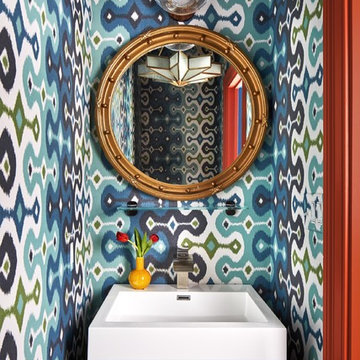
The clients wanted a comfortable home fun for entertaining, pet-friendly, and easy to maintain — soothing, yet exciting. Bold colors and fun accents bring this home to life!
Project designed by Boston interior design studio Dane Austin Design. They serve Boston, Cambridge, Hingham, Cohasset, Newton, Weston, Lexington, Concord, Dover, Andover, Gloucester, as well as surrounding areas.
For more about Dane Austin Design, click here: https://daneaustindesign.com/
To learn more about this project, click here:
https://daneaustindesign.com/logan-townhouse
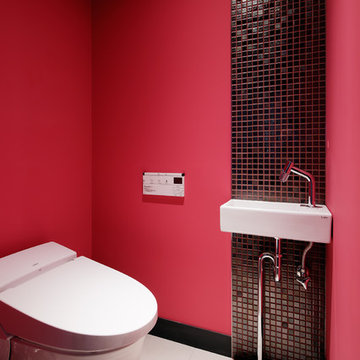
マンションのフルリノベーション Photo: Atsushi ISHIDA
Idées déco pour un WC et toilettes moderne avec un mur rouge, un plan vasque, un carrelage marron, mosaïque, un sol en carrelage de porcelaine, un sol beige, un plan de toilette blanc et WC à poser.
Idées déco pour un WC et toilettes moderne avec un mur rouge, un plan vasque, un carrelage marron, mosaïque, un sol en carrelage de porcelaine, un sol beige, un plan de toilette blanc et WC à poser.
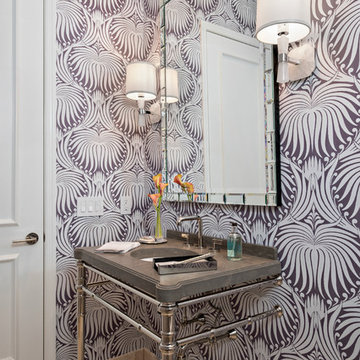
Powder Room
Cette image montre un WC et toilettes design de taille moyenne avec WC séparés, un mur multicolore, un sol en calcaire, un plan de toilette en surface solide et un plan vasque.
Cette image montre un WC et toilettes design de taille moyenne avec WC séparés, un mur multicolore, un sol en calcaire, un plan de toilette en surface solide et un plan vasque.

Eric Roth Photography
Réalisation d'un WC et toilettes bohème avec un placard sans porte, WC à poser, un carrelage blanc, un mur violet, un sol en marbre, un plan vasque et un plan de toilette en marbre.
Réalisation d'un WC et toilettes bohème avec un placard sans porte, WC à poser, un carrelage blanc, un mur violet, un sol en marbre, un plan vasque et un plan de toilette en marbre.

Jame French
Cette image montre un petit WC et toilettes traditionnel avec un mur gris, un sol en carrelage de porcelaine, un carrelage noir et blanc, un carrelage blanc, un plan vasque, WC séparés et un sol multicolore.
Cette image montre un petit WC et toilettes traditionnel avec un mur gris, un sol en carrelage de porcelaine, un carrelage noir et blanc, un carrelage blanc, un plan vasque, WC séparés et un sol multicolore.
Idées déco de WC et toilettes avec un plan vasque
12
