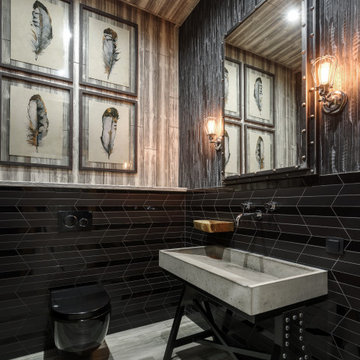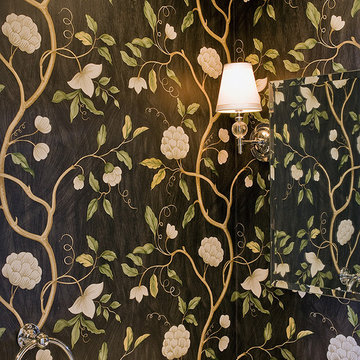Idées déco de WC et toilettes avec un plan vasque
Trier par :
Budget
Trier par:Populaires du jour
141 - 160 sur 1 577 photos
1 sur 2
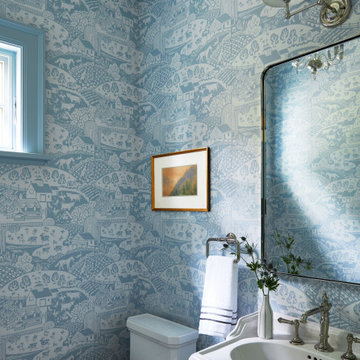
Idée de décoration pour un petit WC et toilettes champêtre avec WC séparés, un mur bleu, un plan vasque, meuble-lavabo sur pied et du papier peint.
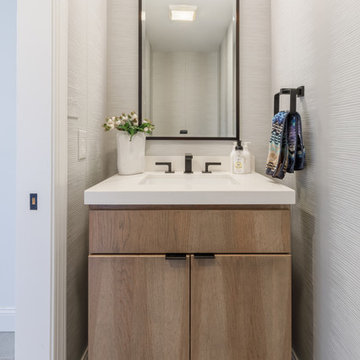
This colonial home in Penn Valley, PA, needed a complete interior renovation. Working closely with the owners, we renovated all three floors plus the basement. Now the house is bright and light, featuring open layouts, loads of natural light, and a clean design maximizing family living areas. Highlights include:
- creating a guest suite in the third floor/attic
- installing custom millwork and moulding in the curved staircase and foyer
- creating a stunning, contemporary kitchen, with marble counter tops, white subway tile back splash, and an eating nook.
RUDLOFF Custom Builders has won Best of Houzz for Customer Service in 2014, 2015 and 2016. We also were voted Best of Design in 2016, 2017 and 2018, which only 2% of professionals receive. Rudloff Custom Builders has been featured on Houzz in their Kitchen of the Week, What to Know About Using Reclaimed Wood in the Kitchen as well as included in their Bathroom WorkBook article. We are a full service, certified remodeling company that covers all of the Philadelphia suburban area. This business, like most others, developed from a friendship of young entrepreneurs who wanted to make a difference in their clients’ lives, one household at a time. This relationship between partners is much more than a friendship. Edward and Stephen Rudloff are brothers who have renovated and built custom homes together paying close attention to detail. They are carpenters by trade and understand concept and execution. RUDLOFF CUSTOM BUILDERS will provide services for you with the highest level of professionalism, quality, detail, punctuality and craftsmanship, every step of the way along our journey together.
Specializing in residential construction allows us to connect with our clients early on in the design phase to ensure that every detail is captured as you imagined. One stop shopping is essentially what you will receive with RUDLOFF CUSTOM BUILDERS from design of your project to the construction of your dreams, executed by on-site project managers and skilled craftsmen. Our concept, envision our client’s ideas and make them a reality. Our mission; CREATING LIFETIME RELATIONSHIPS BUILT ON TRUST AND INTEGRITY.
Photo credit: JMB Photoworks
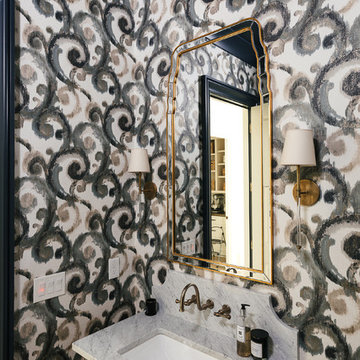
Exemple d'un WC et toilettes chic de taille moyenne avec WC séparés, un mur multicolore, parquet foncé, un plan vasque, un plan de toilette en marbre et un sol marron.
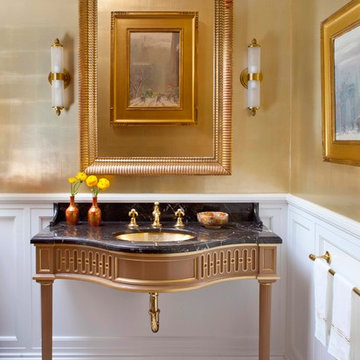
Off of the entry vestibule, the Powder Room recalls the rich materials and marble patterning of the Gallery. The bow-fronted vanity with reeded legs is embellished by a fluted guilloche design and gilt accents.
Photographer: Nick Johnson
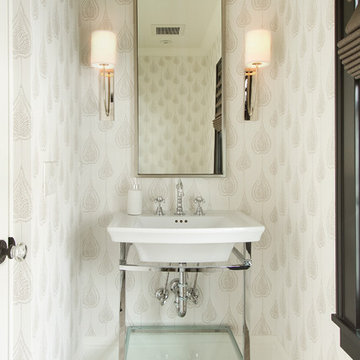
Seth Hannula
Idée de décoration pour un WC et toilettes tradition avec un plan vasque, un mur beige, parquet clair et un sol beige.
Idée de décoration pour un WC et toilettes tradition avec un plan vasque, un mur beige, parquet clair et un sol beige.
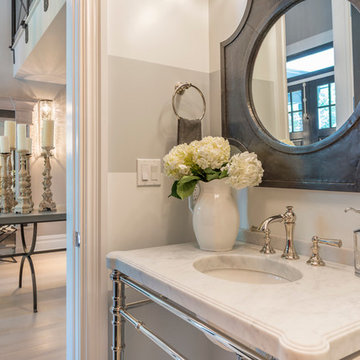
Cette image montre un petit WC et toilettes traditionnel avec un mur gris, parquet clair, un plan vasque et un plan de toilette en marbre.
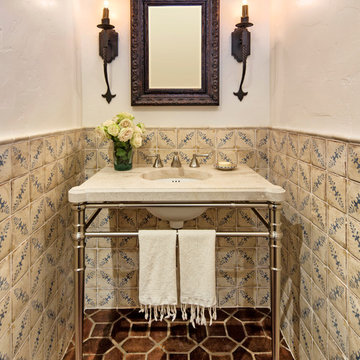
Interior Designer: Deborah Campbell
Photographer: Jim Bartsch
Idées déco pour un petit WC et toilettes méditerranéen avec un plan vasque, un carrelage beige, un carrelage marron, des carreaux de céramique, un mur blanc, tomettes au sol et un plan de toilette beige.
Idées déco pour un petit WC et toilettes méditerranéen avec un plan vasque, un carrelage beige, un carrelage marron, des carreaux de céramique, un mur blanc, tomettes au sol et un plan de toilette beige.
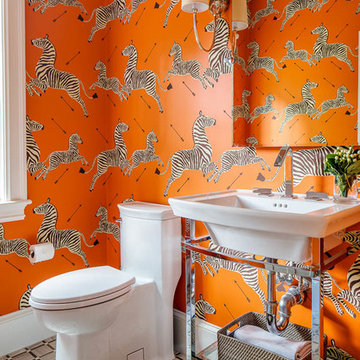
Cette photo montre un WC et toilettes chic avec WC à poser, un mur multicolore, un plan vasque et un sol multicolore.
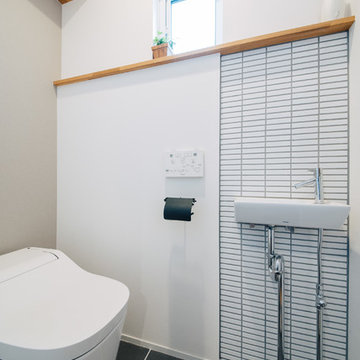
磁器タイルを使用した機能性とデザイン性を兼ね備えたトイレ
Inspiration pour un WC et toilettes nordique avec un carrelage blanc, des carreaux de porcelaine, un sol en galet, un sol noir, un mur blanc et un plan vasque.
Inspiration pour un WC et toilettes nordique avec un carrelage blanc, des carreaux de porcelaine, un sol en galet, un sol noir, un mur blanc et un plan vasque.
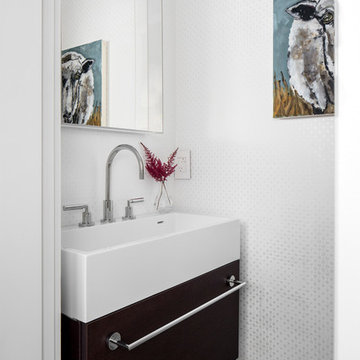
TEAM
Interior Design: LDa Architecture & Interiors
Millworker: WoodLab
Photographer: Sean Litchfield Photography
Aménagement d'un petit WC et toilettes contemporain avec un placard à porte plane, des portes de placard marrons, un mur blanc, un sol en carrelage de céramique, un plan vasque et un sol multicolore.
Aménagement d'un petit WC et toilettes contemporain avec un placard à porte plane, des portes de placard marrons, un mur blanc, un sol en carrelage de céramique, un plan vasque et un sol multicolore.
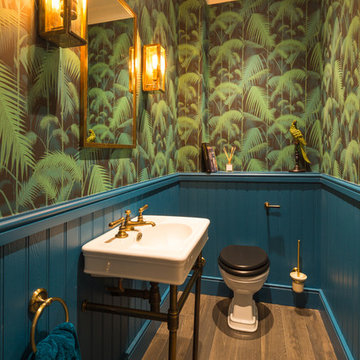
Exemple d'un petit WC et toilettes avec WC à poser, un mur bleu, un plan vasque et un sol marron.
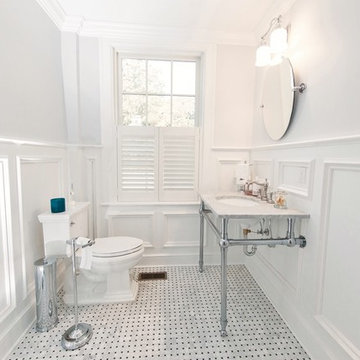
Photographer: Kevin Colquhoun
Inspiration pour un WC et toilettes traditionnel de taille moyenne avec un plan vasque, un plan de toilette en marbre, un mur blanc, un sol en carrelage de porcelaine et WC séparés.
Inspiration pour un WC et toilettes traditionnel de taille moyenne avec un plan vasque, un plan de toilette en marbre, un mur blanc, un sol en carrelage de porcelaine et WC séparés.
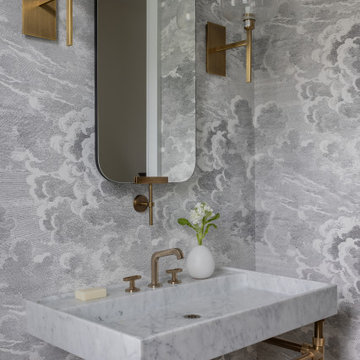
Exemple d'un WC et toilettes chic avec un mur gris, un plan vasque et du papier peint.
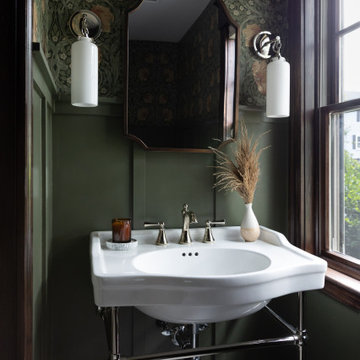
Cette photo montre un WC et toilettes craftsman avec un mur vert, un sol en carrelage de porcelaine, un sol gris, meuble-lavabo sur pied, boiseries, du papier peint et un plan vasque.
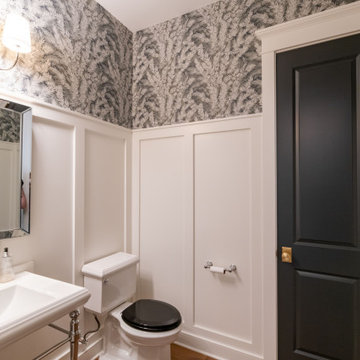
Idées déco pour un WC et toilettes moderne avec WC séparés, un mur blanc, un plan vasque, meuble-lavabo sur pied et du papier peint.
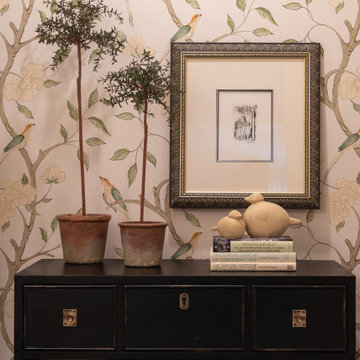
Idée de décoration pour un WC et toilettes tradition de taille moyenne avec des portes de placard blanches, WC à poser, un mur multicolore, un sol en carrelage de porcelaine, un plan vasque, un sol beige, un plan de toilette blanc, meuble-lavabo sur pied et du papier peint.
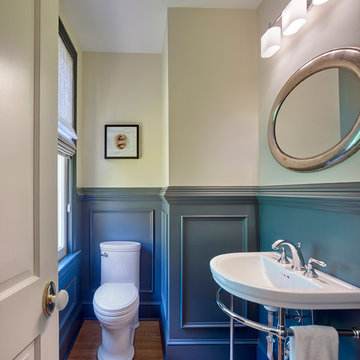
This charming powder room has a DXV Console bathroom sink and DXV one piece toilet. The detailed molding adds great character to this little space to add some visual impact.
Don Pearse Photographer
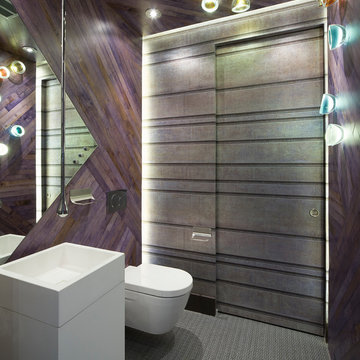
Réalisation d'un WC et toilettes design avec un placard à porte plane, des portes de placard blanches, un mur violet, un plan vasque et un sol gris.
Idées déco de WC et toilettes avec un plan vasque
8
