Idées déco de WC et toilettes avec un sol en bois brun
Trier par :
Budget
Trier par:Populaires du jour
121 - 140 sur 5 178 photos
1 sur 2

Photographed by Colin Voigt
Idée de décoration pour un petit WC et toilettes champêtre avec un placard à porte plane, des portes de placard grises, WC à poser, un carrelage gris, des carreaux de porcelaine, un mur blanc, un sol en bois brun, un lavabo encastré, un plan de toilette en quartz modifié, un sol gris et un plan de toilette blanc.
Idée de décoration pour un petit WC et toilettes champêtre avec un placard à porte plane, des portes de placard grises, WC à poser, un carrelage gris, des carreaux de porcelaine, un mur blanc, un sol en bois brun, un lavabo encastré, un plan de toilette en quartz modifié, un sol gris et un plan de toilette blanc.
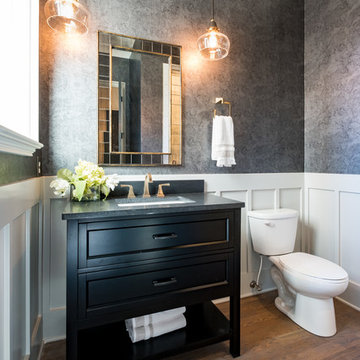
Aménagement d'un WC et toilettes classique avec un placard à porte shaker, des portes de placard noires, WC séparés, un mur gris, un sol en bois brun, un lavabo encastré et un sol marron.
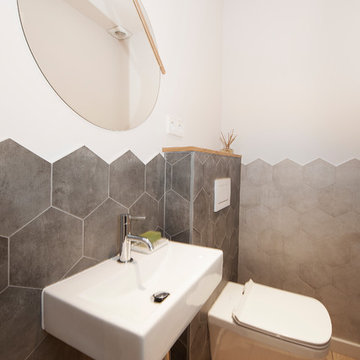
Sincro Interiorismo y Reformas
Aménagement d'un petit WC suspendu moderne avec un carrelage gris, un mur blanc, un sol en bois brun, un lavabo suspendu et un sol marron.
Aménagement d'un petit WC suspendu moderne avec un carrelage gris, un mur blanc, un sol en bois brun, un lavabo suspendu et un sol marron.
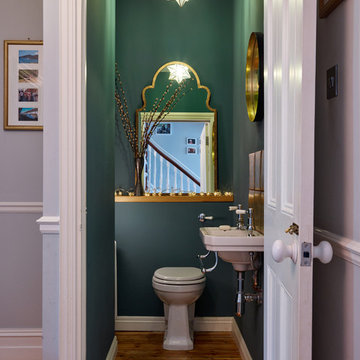
Cette photo montre un petit WC et toilettes chic avec WC à poser, un mur vert, un sol en bois brun, un lavabo suspendu et un sol marron.
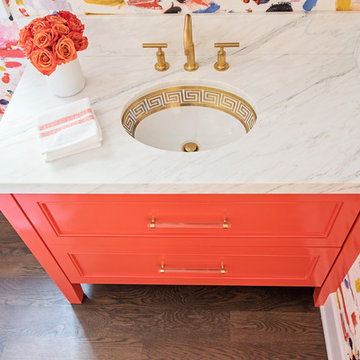
Wow! Pop of modern art in this traditional home! Coral color lacquered sink vanity compliments the home's original Sherle Wagner gilded greek key sink. What a treasure to be able to reuse this treasure of a sink! Lucite and gold play a supporting role to this amazing wallpaper! Powder Room favorite! Photographer Misha Hettie. Wallpaper is 'Arty' from Pierre Frey. Find details and sources for this bath in this feature story linked here: https://www.houzz.com/ideabooks/90312718/list/colorful-confetti-wallpaper-makes-for-a-cheerful-powder-room
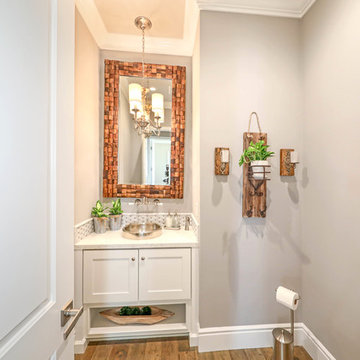
Idées déco pour un petit WC et toilettes classique avec un placard à porte shaker, des portes de placard blanches, un mur gris, un sol en bois brun, une vasque, un plan de toilette en quartz modifié et un sol marron.
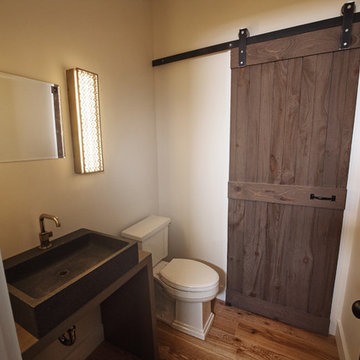
Aménagement d'un petit WC et toilettes classique avec WC séparés, un mur blanc, un sol en bois brun et une vasque.

Inspiration pour un grand WC et toilettes traditionnel avec des portes de placard grises, WC séparés, un mur gris, un lavabo encastré, un plan de toilette en marbre, un placard en trompe-l'oeil et un sol en bois brun.

Cette image montre un petit WC et toilettes traditionnel avec WC séparés, un sol en bois brun, un lavabo de ferme, un mur multicolore et un sol marron.

Bath | Custom home Studio of LS3P ASSOCIATES LTD. | Photo by Inspiro8 Studio.
Réalisation d'un petit WC et toilettes chalet en bois foncé avec un placard en trompe-l'oeil, un carrelage gris, un mur gris, un sol en bois brun, une vasque, un plan de toilette en bois, des carreaux de béton, un sol marron et un plan de toilette marron.
Réalisation d'un petit WC et toilettes chalet en bois foncé avec un placard en trompe-l'oeil, un carrelage gris, un mur gris, un sol en bois brun, une vasque, un plan de toilette en bois, des carreaux de béton, un sol marron et un plan de toilette marron.

A bright and spacious floor plan mixed with custom woodwork, artisan lighting, and natural stone accent walls offers a warm and inviting yet incredibly modern design. The organic elements merge well with the undeniably beautiful scenery, creating a cohesive interior design from the inside out.
Powder room with custom curved cabinet and floor detail. Special features include under light below cabinet that highlights onyx floor inset, custom copper mirror with asymetrical design, and a Hammerton pendant light fixture.
Designed by Design Directives, LLC., based in Scottsdale, Arizona and serving throughout Phoenix, Paradise Valley, Cave Creek, Carefree, and Sedona.
For more about Design Directives, click here: https://susanherskerasid.com/
To learn more about this project, click here: https://susanherskerasid.com/modern-napa/
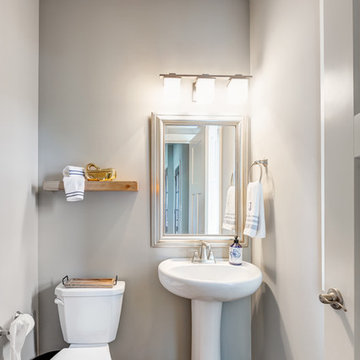
Exemple d'un WC et toilettes bord de mer de taille moyenne avec WC à poser, un mur gris, un sol en bois brun et un lavabo de ferme.

スタイル工房_stylekoubou
Idée de décoration pour un petit WC et toilettes nordique avec un sol en bois brun, une vasque, un mur blanc et un sol orange.
Idée de décoration pour un petit WC et toilettes nordique avec un sol en bois brun, une vasque, un mur blanc et un sol orange.

Cesar Rubio
Idées déco pour un WC et toilettes contemporain de taille moyenne avec un mur multicolore, un sol en bois brun, un lavabo suspendu, un plan de toilette en quartz, un sol beige et un plan de toilette blanc.
Idées déco pour un WC et toilettes contemporain de taille moyenne avec un mur multicolore, un sol en bois brun, un lavabo suspendu, un plan de toilette en quartz, un sol beige et un plan de toilette blanc.
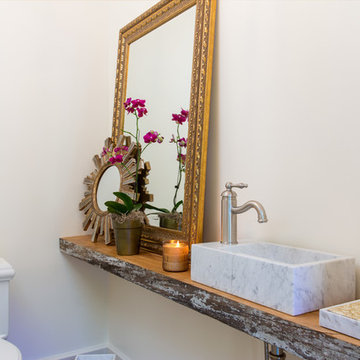
Brendon Pinola
Cette photo montre un petit WC et toilettes nature en bois foncé avec un placard sans porte, WC séparés, un carrelage gris, un mur blanc, un sol en bois brun, une vasque, un plan de toilette en bois, un sol marron et un plan de toilette marron.
Cette photo montre un petit WC et toilettes nature en bois foncé avec un placard sans porte, WC séparés, un carrelage gris, un mur blanc, un sol en bois brun, une vasque, un plan de toilette en bois, un sol marron et un plan de toilette marron.

Cette photo montre un petit WC et toilettes tendance avec un placard en trompe-l'oeil, des portes de placard noires, un mur multicolore, un sol en bois brun, une vasque, un plan de toilette en granite, un sol marron et un plan de toilette multicolore.

Bath remodel with custom stone pedestal sink with Waterworks fixture. Reclaimed wood paneled wall with reclaimed antique Italian street lamp as pendant. Photography by Manolo Langis
Located steps away from the beach, the client engaged us to transform a blank industrial loft space to a warm inviting space that pays respect to its industrial heritage. We use anchored large open space with a sixteen foot conversation island that was constructed out of reclaimed logs and plumbing pipes. The island itself is divided up into areas for eating, drinking, and reading. Bringing this theme into the bedroom, the bed was constructed out of 12x12 reclaimed logs anchored by two bent steel plates for side tables.
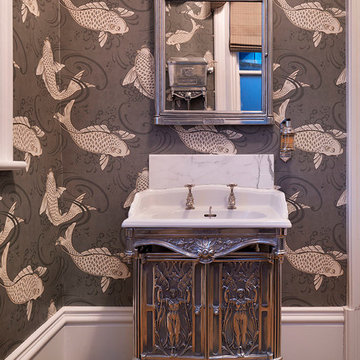
Darren Chung
Idées déco pour un petit WC et toilettes victorien avec un lavabo intégré, un placard en trompe-l'oeil, un mur multicolore et un sol en bois brun.
Idées déco pour un petit WC et toilettes victorien avec un lavabo intégré, un placard en trompe-l'oeil, un mur multicolore et un sol en bois brun.

Bernard Andre
Idée de décoration pour un petit WC et toilettes tradition en bois foncé avec une vasque, un placard en trompe-l'oeil, un plan de toilette en marbre, WC séparés, un mur multicolore, un sol en bois brun et des dalles de pierre.
Idée de décoration pour un petit WC et toilettes tradition en bois foncé avec une vasque, un placard en trompe-l'oeil, un plan de toilette en marbre, WC séparés, un mur multicolore, un sol en bois brun et des dalles de pierre.

If cost is no object what can be more practical and stylish than a marble clad bathroom? Many companies supplying marble will let you go to the yard to select the piece. As it is a natural product mined out of the ground no two pieces are exactly alike. In this bathroom the marble veining continues across the alcove so it still looks like a large continuous slab.
Photography: Philip Vile
Idées déco de WC et toilettes avec un sol en bois brun
7