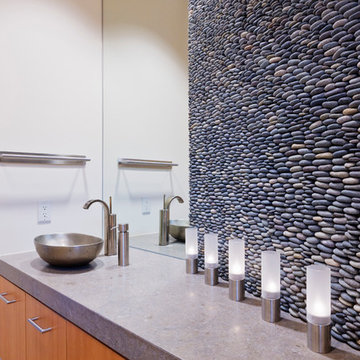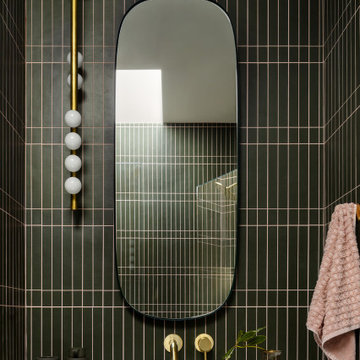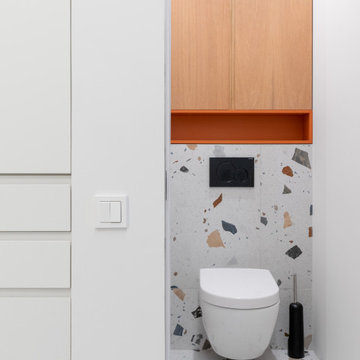Idées déco de wc modernes
Trier par :
Budget
Trier par:Populaires du jour
81 - 100 sur 25 346 photos
1 sur 5
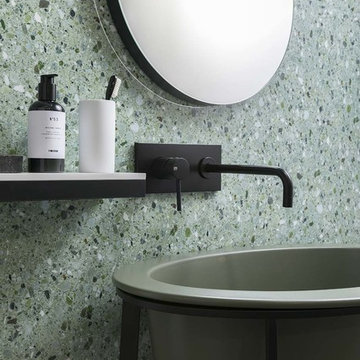
Rivestimento parete bagno con gres porcellanato effetto battuto veneziano, graniglia color verde. Collezione Artwork di Casa dolce casa - Casamood.
Cette photo montre un petit WC et toilettes moderne avec des portes de placards vertess, un carrelage vert, des carreaux de porcelaine, un sol en carrelage de porcelaine et un lavabo de ferme.
Cette photo montre un petit WC et toilettes moderne avec des portes de placards vertess, un carrelage vert, des carreaux de porcelaine, un sol en carrelage de porcelaine et un lavabo de ferme.

Photographer: Ryan Gamma
Cette image montre un WC et toilettes minimaliste en bois foncé de taille moyenne avec un placard à porte plane, WC séparés, un carrelage blanc, mosaïque, un mur blanc, un sol en carrelage de porcelaine, une vasque, un plan de toilette en quartz modifié, un sol blanc et un plan de toilette blanc.
Cette image montre un WC et toilettes minimaliste en bois foncé de taille moyenne avec un placard à porte plane, WC séparés, un carrelage blanc, mosaïque, un mur blanc, un sol en carrelage de porcelaine, une vasque, un plan de toilette en quartz modifié, un sol blanc et un plan de toilette blanc.

Wall hung vanity in Walnut with Tech Light pendants. Stone wall in ledgestone marble.
Réalisation d'un grand WC et toilettes minimaliste en bois foncé avec un placard à porte plane, WC séparés, un carrelage noir et blanc, un carrelage de pierre, un mur beige, un sol en carrelage de porcelaine, un lavabo posé, un plan de toilette en marbre, un sol gris et un plan de toilette noir.
Réalisation d'un grand WC et toilettes minimaliste en bois foncé avec un placard à porte plane, WC séparés, un carrelage noir et blanc, un carrelage de pierre, un mur beige, un sol en carrelage de porcelaine, un lavabo posé, un plan de toilette en marbre, un sol gris et un plan de toilette noir.
Trouvez le bon professionnel près de chez vous
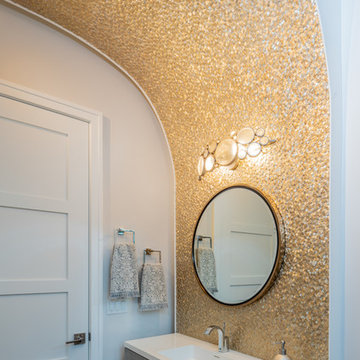
Kelly Ann Photos
Idées déco pour un WC et toilettes moderne de taille moyenne avec un placard à porte plane, carrelage en métal, un plan de toilette en quartz et un plan de toilette blanc.
Idées déco pour un WC et toilettes moderne de taille moyenne avec un placard à porte plane, carrelage en métal, un plan de toilette en quartz et un plan de toilette blanc.

Built in 1925, this 15-story neo-Renaissance cooperative building is located on Fifth Avenue at East 93rd Street in Carnegie Hill. The corner penthouse unit has terraces on four sides, with views directly over Central Park and the city skyline beyond.
The project involved a gut renovation inside and out, down to the building structure, to transform the existing one bedroom/two bathroom layout into a two bedroom/three bathroom configuration which was facilitated by relocating the kitchen into the center of the apartment.
The new floor plan employs layers to organize space from living and lounge areas on the West side, through cooking and dining space in the heart of the layout, to sleeping quarters on the East side. A glazed entry foyer and steel clad “pod”, act as a threshold between the first two layers.
All exterior glazing, windows and doors were replaced with modern units to maximize light and thermal performance. This included erecting three new glass conservatories to create additional conditioned interior space for the Living Room, Dining Room and Master Bedroom respectively.
Materials for the living areas include bronzed steel, dark walnut cabinetry and travertine marble contrasted with whitewashed Oak floor boards, honed concrete tile, white painted walls and floating ceilings. The kitchen and bathrooms are formed from white satin lacquer cabinetry, marble, back-painted glass and Venetian plaster. Exterior terraces are unified with the conservatories by large format concrete paving and a continuous steel handrail at the parapet wall.
Photography by www.petermurdockphoto.com
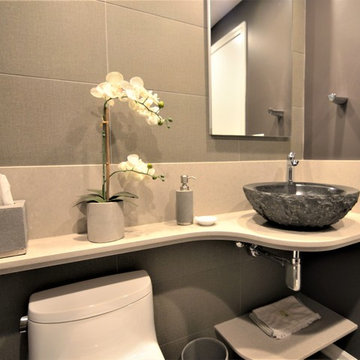
Joseph Kiselyk
Exemple d'un petit WC et toilettes moderne avec WC à poser, un carrelage marron, des carreaux de porcelaine, un mur violet, un sol en carrelage de porcelaine, une vasque, un plan de toilette en quartz modifié et un sol gris.
Exemple d'un petit WC et toilettes moderne avec WC à poser, un carrelage marron, des carreaux de porcelaine, un mur violet, un sol en carrelage de porcelaine, une vasque, un plan de toilette en quartz modifié et un sol gris.
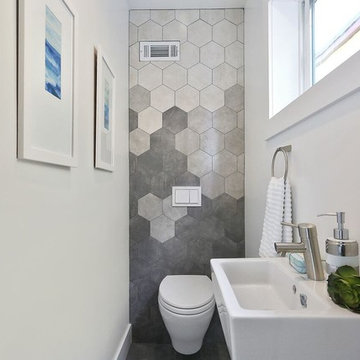
Idée de décoration pour un petit WC et toilettes minimaliste avec WC à poser, un carrelage gris, du carrelage en ardoise, un mur gris et une vasque.

A powder rm featuring Arte Wallcoverings 48103 Masquerade Uni installed by Drop Wallcoverings, Calgary Wallpaper Installer. Interior Design by Cridland Associates. Photography by Lindsay Nichols Photography. Contractor/Build by Triangle Enterprises.
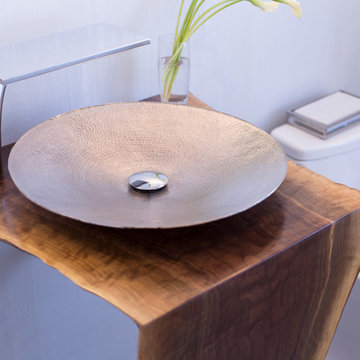
Ettore Mormile
Cette photo montre un petit WC et toilettes moderne avec un mur gris, un sol en carrelage de céramique et une vasque.
Cette photo montre un petit WC et toilettes moderne avec un mur gris, un sol en carrelage de céramique et une vasque.
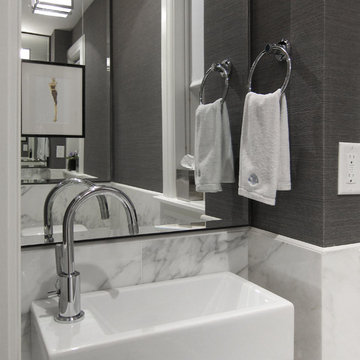
A sophisticated white and grey scheme create timeless elegance in a small powder room. Edge-to-edge mirror helps visually increase space.
Construction: CanTrust Contracting Group
Photography: Croma Design Inc.
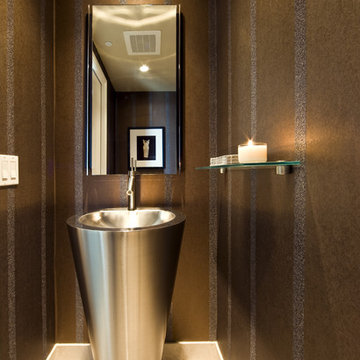
Powder Room
Photo by Peter Malinowski
Idée de décoration pour un WC et toilettes minimaliste avec un lavabo de ferme.
Idée de décoration pour un WC et toilettes minimaliste avec un lavabo de ferme.
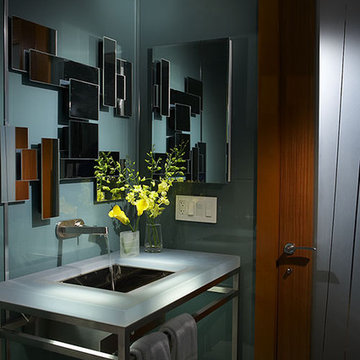
An amazing, mouthwatering, modern interior design in the heart of Miami.
Miami modern,
Contemporary Interior Designers,
Modern Interior Designers,
Coco Plum Interior Designers,
Sunny Isles Interior Designers,
Pinecrest Interior Designers,
J Design Group interiors,
South Florida designers,
Best Miami Designers,
Miami interiors,
Miami décor,
Miami Beach Designers,
Best Miami Interior Designers,
Miami Beach Interiors,
Luxurious Design in Miami,
Top designers,
Deco Miami,
Luxury interiors,
Miami Beach Luxury Interiors,
Miami Interior Design,
Miami Interior Design Firms,
Beach front,
Top Interior Designers,
top décor,
Top Miami Decorators,
Miami luxury condos,
modern interiors,
Modern,
Pent house design,
white interiors,
Top Miami Interior Decorators,
Top Miami Interior Designers,
Modern Designers in Miami.
J Design Group has created a beautiful interior design in this ocean front apartment in Miami.
Selected by Ask magazine, to publish it as unique top of the line, contemporary interior design project.
Well selected spaces, are very comfortable all along this beautiful 3000 square feet apartment in Williams Island.
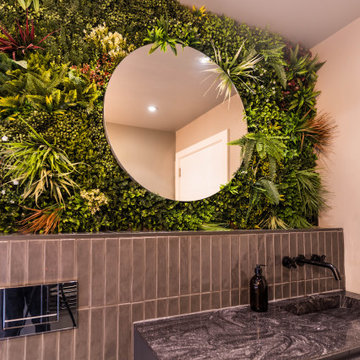
Inspiration pour un petit WC suspendu minimaliste avec un carrelage gris, un sol en carrelage de céramique et meuble-lavabo suspendu.
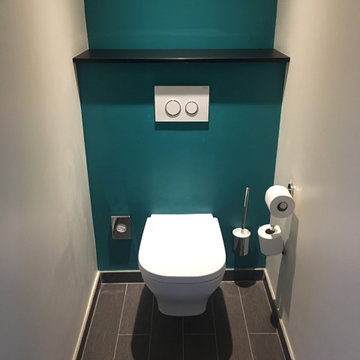
Réfection complète du WC (dépose complète) et refonte complète avec choix des matériaux et de la décoration.
Réalisation d'un petit WC suspendu minimaliste avec un mur bleu, un sol en carrelage imitation parquet et un sol marron.
Réalisation d'un petit WC suspendu minimaliste avec un mur bleu, un sol en carrelage imitation parquet et un sol marron.

Inspiration pour un petit WC et toilettes minimaliste avec des portes de placard blanches, un lavabo suspendu, meuble-lavabo suspendu et du papier peint.
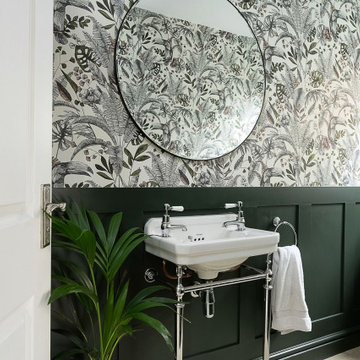
Inspiration pour un petit WC et toilettes minimaliste avec meuble-lavabo sur pied.
Idées déco de wc modernes

Updating of this Venice Beach bungalow home was a real treat. Timing was everything here since it was supposed to go on the market in 30day. (It took us 35days in total for a complete remodel).
The corner lot has a great front "beach bum" deck that was completely refinished and fenced for semi-private feel.
The entire house received a good refreshing paint including a new accent wall in the living room.
The kitchen was completely redo in a Modern vibe meets classical farmhouse with the labyrinth backsplash and reclaimed wood floating shelves.
Notice also the rugged concrete look quartz countertop.
A small new powder room was created from an old closet space, funky street art walls tiles and the gold fixtures with a blue vanity once again are a perfect example of modern meets farmhouse.
5
