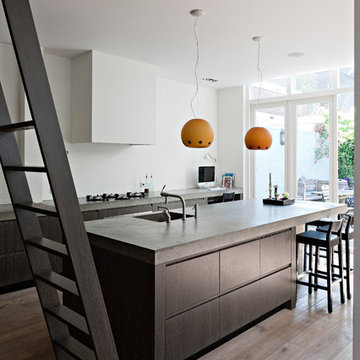Images et idées déco de cuisines modernes
Trier par :
Budget
Trier par:Populaires du jour
821 - 840 sur 500 133 photos
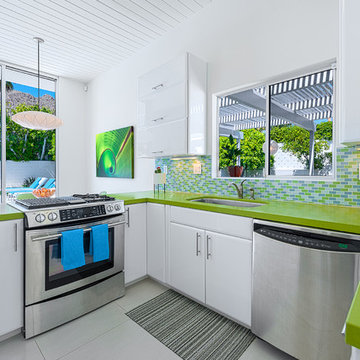
Ketchum Photography.
Kitchen not by H3K Design
Aménagement d'une cuisine moderne avec un électroménager en acier inoxydable et un plan de travail vert.
Aménagement d'une cuisine moderne avec un électroménager en acier inoxydable et un plan de travail vert.

Fir cabinets pair well with Ceasarstone countertops.
Exemple d'une cuisine moderne en U et bois brun de taille moyenne avec un placard à porte plane, un évier 2 bacs, un électroménager noir, sol en béton ciré, un plan de travail en quartz modifié, une crédence blanche, une péninsule et un sol gris.
Exemple d'une cuisine moderne en U et bois brun de taille moyenne avec un placard à porte plane, un évier 2 bacs, un électroménager noir, sol en béton ciré, un plan de travail en quartz modifié, une crédence blanche, une péninsule et un sol gris.
Trouvez le bon professionnel près de chez vous

Cette image montre une cuisine ouverte minimaliste en bois clair avec un évier 1 bac, un placard sans porte, une crédence noire, une crédence en dalle de pierre et un électroménager en acier inoxydable.
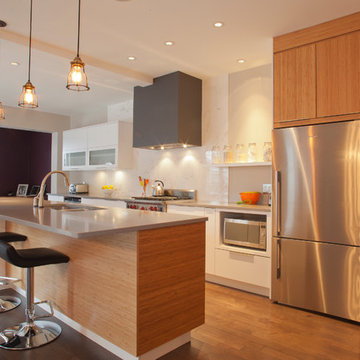
Design + Supply by: Filo+ /
Photo by: Dolores Breau /
Manufactured by: Triangle Kitchen Ltd.
Idée de décoration pour une cuisine parallèle minimaliste en bois brun avec un évier encastré, un placard à porte plane, une crédence blanche, un électroménager en acier inoxydable et un sol en bois brun.
Idée de décoration pour une cuisine parallèle minimaliste en bois brun avec un évier encastré, un placard à porte plane, une crédence blanche, un électroménager en acier inoxydable et un sol en bois brun.
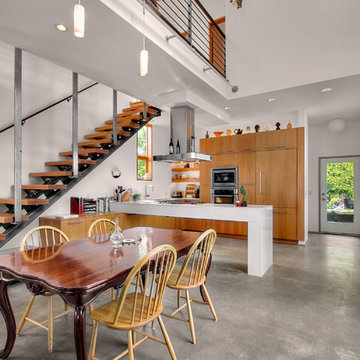
Réalisation d'une cuisine ouverte encastrable minimaliste en U et bois brun avec un placard à porte plane.

Sunnyvale Kitchen
Photo: Devon Carlock, Chris Donatelli Builders
Cette image montre une cuisine ouverte parallèle minimaliste de taille moyenne avec un électroménager en acier inoxydable, un évier encastré, un placard à porte plane, des portes de placard grises, un plan de travail en granite, une crédence verte, une crédence en carreau de verre, un sol en bois brun et îlot.
Cette image montre une cuisine ouverte parallèle minimaliste de taille moyenne avec un électroménager en acier inoxydable, un évier encastré, un placard à porte plane, des portes de placard grises, un plan de travail en granite, une crédence verte, une crédence en carreau de verre, un sol en bois brun et îlot.
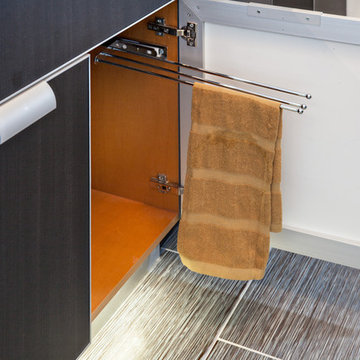
Sand Castle Kitchens & More, LLC
Réalisation d'une cuisine parallèle minimaliste en bois foncé de taille moyenne avec un évier encastré, un placard à porte vitrée, un plan de travail en granite, une crédence blanche, une crédence en carreau de verre, un électroménager en acier inoxydable, un sol en carrelage de porcelaine et aucun îlot.
Réalisation d'une cuisine parallèle minimaliste en bois foncé de taille moyenne avec un évier encastré, un placard à porte vitrée, un plan de travail en granite, une crédence blanche, une crédence en carreau de verre, un électroménager en acier inoxydable, un sol en carrelage de porcelaine et aucun îlot.
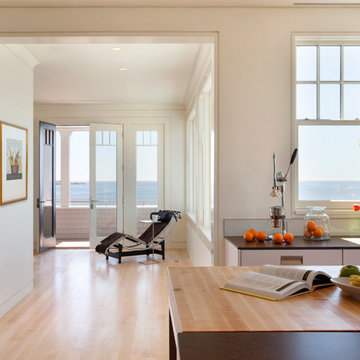
Having been neglected for nearly 50 years, this home was rescued by new owners who sought to restore the home to its original grandeur. Prominently located on the rocky shoreline, its presence welcomes all who enter into Marblehead from the Boston area. The exterior respects tradition; the interior combines tradition with a sparse respect for proportion, scale and unadorned beauty of space and light.
This project was featured in Design New England Magazine. http://bit.ly/SVResurrection
Photo Credit: Eric Roth
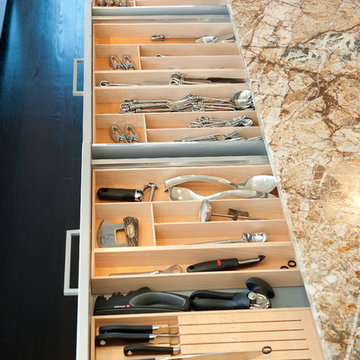
Leicht Kitchen IOS finish (Sparkling Kitchen)
Cette photo montre une grande cuisine américaine moderne en U avec un évier encastré, un placard à porte plane, des portes de placard blanches, un plan de travail en granite, un électroménager en acier inoxydable, parquet foncé et îlot.
Cette photo montre une grande cuisine américaine moderne en U avec un évier encastré, un placard à porte plane, des portes de placard blanches, un plan de travail en granite, un électroménager en acier inoxydable, parquet foncé et îlot.
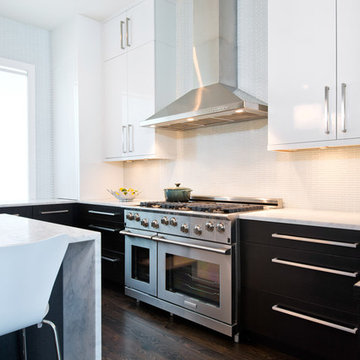
Cette image montre une cuisine minimaliste avec plan de travail en marbre et un électroménager en acier inoxydable.
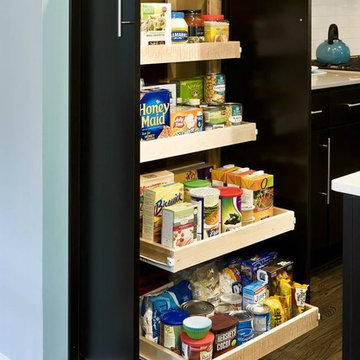
This week our Friday Feature is a lovely home in Arlington, VA where we recently completed a full renovation of the kitchen and dining room area, and refinished the hardwood floors on the main living level.
Construction: We began by removing most of the walls on the main floor, one of these walls being a major load bearing wall. In order to complete this task, we installed a 15 ft long triple LVL beam in the attic, and hung the joists from the new beam. We also needed to widen the entry into the kitchen. This wall, also being a load carrying segment, also needed to be restructured carefully. With the exception of one wall containing duct work, we were able to eliminate all walls, and open up this room entirely to the living and dining area.
Finished Products: There are a couple of unique features in this kitchen- the first being the subway backsplash tile. Notice anything missing? Underneath the wall cabinetry, we installed special outlet receptacles, allowing the backsplash tile to be uninterrupted by outlets, creating a very sleek look. We also incorporated another special outlet in this kitchen. Opposite to the large pantry cabinet with roll-out trays, is an outlet containing two USB ports, for convenient charging of electronics.
The cabinetry in this kitchen is from Bertch; notice the stainless steel finish in the two wall cabinets adjacent to the sink. With frosted glass inserts, these cabinets add a unique flair to the kitchen, and play a part in bringing the appliances together with the rest of the kitchen. Also, a pull out spice rack integrated into the cabinetry next to the sink allows the cook to have all the spices convenient but hidden away.
The amount of workspace is almost endless in this kitchen. The white silestone countertops offer a unique look and contrast with the dark countertops. The egg-shaped island creates a place to eat, craft, and socialize for endless hours.
Originally tile, the new hardwood flooring in this kitchen was pieced into the existing floor throughout the main level of the home. We re-sanded and re-stained the entire floor, to included the stairs to the main entry, a dark modern ebony color, getting away from the traditional honey colored flooring and finishing off the sleek look of this Arlington home.
Photo Credit to R.B. Hill Photography, LLC — in Arlington, VA.
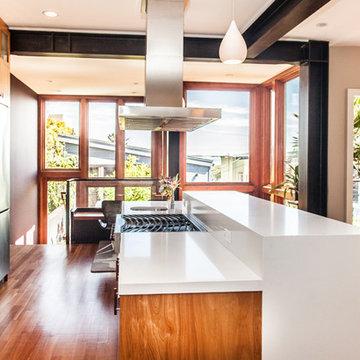
Aménagement d'une cuisine moderne en bois brun avec un placard à porte plane et un électroménager en acier inoxydable.
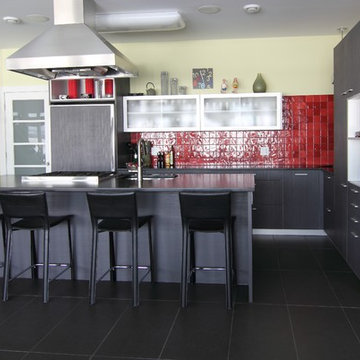
This custom kitchen boasts a grey grainwood finish with aluminum accents and fully integrated appliances, including a television.
Its functionality is supported by a separate island with a floating range hood and integrated cooktop, as well as Blum Tandembox drawers with softclose.
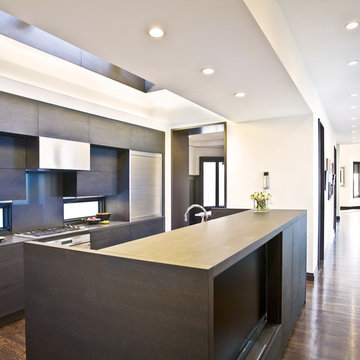
Kitchen
Idée de décoration pour une cuisine minimaliste avec un électroménager en acier inoxydable.
Idée de décoration pour une cuisine minimaliste avec un électroménager en acier inoxydable.

The kitchen is as minimalist as the rest of the house. A metal mesh curtain provides a subtle division between work and living areas. The curtain is retractable and stores out of the way in a wall pocket when not is use.
Photo: Ben Rahn
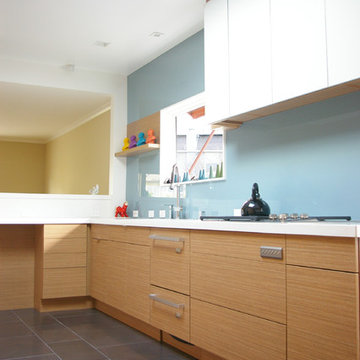
Renovation to a single family house in San Francisco, with Michael Friedas and Associates
Réalisation d'une cuisine minimaliste en bois clair avec un placard à porte plane, une crédence bleue et une crédence en feuille de verre.
Réalisation d'une cuisine minimaliste en bois clair avec un placard à porte plane, une crédence bleue et une crédence en feuille de verre.
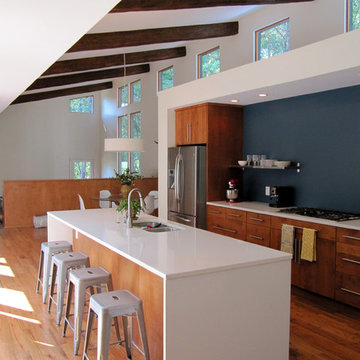
Oak floors and quartz countertops w/ cherry stained cabinetry complete this modern kitchen oriented to look out at the courtyard deck.
Idées déco pour une cuisine américaine moderne en bois brun avec un placard à porte plane, un électroménager en acier inoxydable, un évier 2 bacs, un sol en bois brun et îlot.
Idées déco pour une cuisine américaine moderne en bois brun avec un placard à porte plane, un électroménager en acier inoxydable, un évier 2 bacs, un sol en bois brun et îlot.
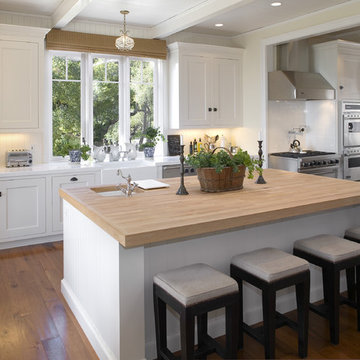
Arriving guests pass through a small garden before the front door opens to reveal the dramatic view. The main living area connects onto the covered porch and through to the kitchen and small den. A varied ceiling form and staggered exterior wall helps the large, informal space feel comfortable for two people or a large gathering. The textures of painted brick and rustic wall planks offset the warm tones of the vintage timbers and wood flooring.
Images et idées déco de cuisines modernes
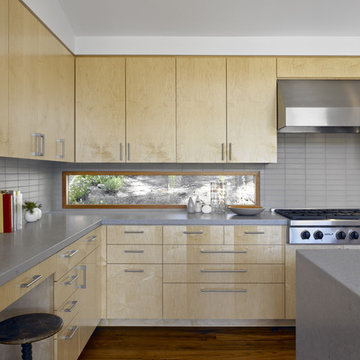
mill valley, bruce damonte® photography
Inspiration pour une grande cuisine minimaliste en bois clair avec un électroménager en acier inoxydable, un placard à porte plane, une crédence grise, un plan de travail en quartz modifié, un sol en bois brun, îlot et un plan de travail gris.
Inspiration pour une grande cuisine minimaliste en bois clair avec un électroménager en acier inoxydable, un placard à porte plane, une crédence grise, un plan de travail en quartz modifié, un sol en bois brun, îlot et un plan de travail gris.
42
