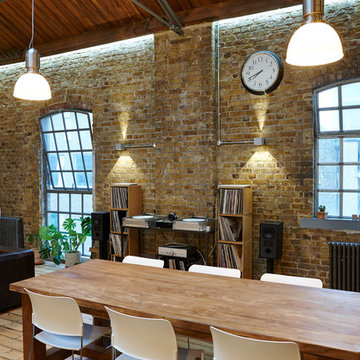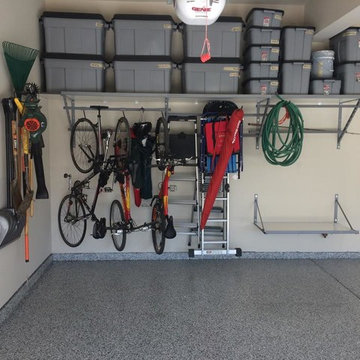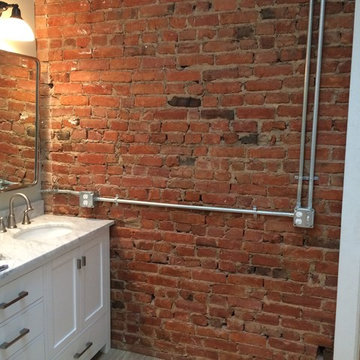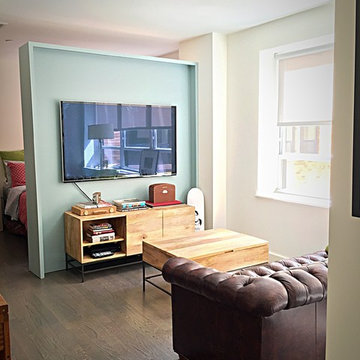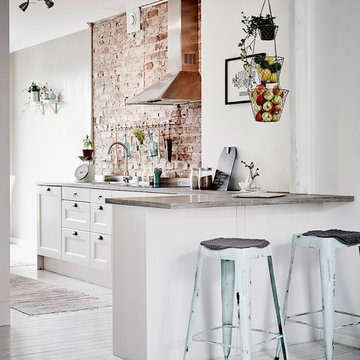Idées déco de maisons industrielles
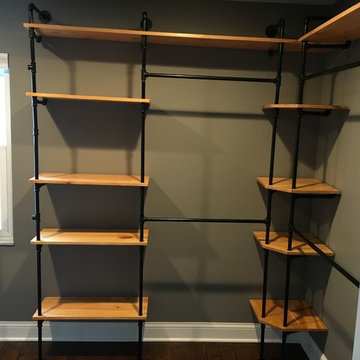
Design created by Roomlaut. Remodeling by Anderson Remodeling. Closet design and built by Jeff Scheid.
Idée de décoration pour un dressing et rangement urbain.
Idée de décoration pour un dressing et rangement urbain.
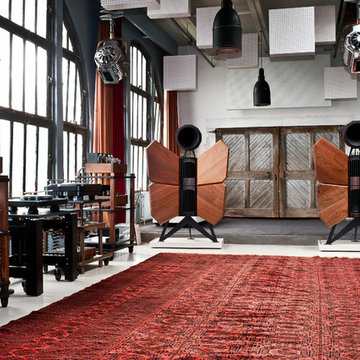
Idée de décoration pour un salon urbain de taille moyenne et ouvert avec un mur beige, sol en béton ciré, aucune cheminée, aucun téléviseur et un sol blanc.
Trouvez le bon professionnel près de chez vous
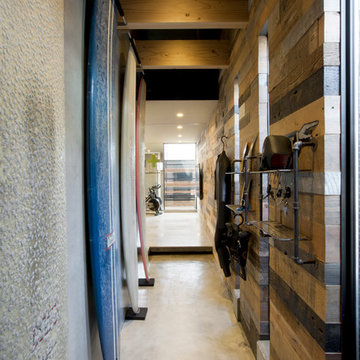
Idée de décoration pour une entrée urbaine de taille moyenne avec un couloir, un mur marron et sol en béton ciré.
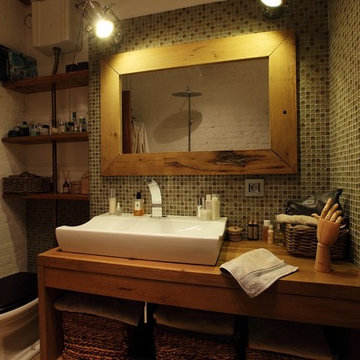
Cette image montre une petite salle d'eau urbaine avec mosaïque, une vasque, un plan de toilette en bois, WC séparés, un mur vert et un plan de toilette marron.

Modern industrial minimal kitchen that is hidden behind folding stainless steel cupboards. Kitchen island with composite stone surface and downdraft extractor. LED multi-light pendant. TV set into the chalboard wall. White ceiling and concrete floor. The kitchen has an activated carbon water filtration system and LPG gas stove, ceiling fan and cross ventilation to minimize the use of A/C. Bi-fold doors to separate the bedroom/living area.
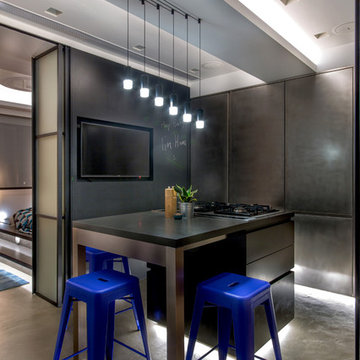
Modern industrial minimal kitchen with stainless steel cupboard doors disguising kitchen area, composite stone surface and LED multi-light pendant over a central island that extends out to increase the food preparation and entertaining space. When in this configuration can also be used as a study area. Bright blue metal bar stools add colour to the monochrome scheme. White ceiling and concrete floor. The kitchen has an activated carbon water filtration system and LPG gas stove, LED ceiling lights, ceiling fan and cross ventilation to minimize the use of A/C. Bi-fold doors to separate the bedroom.
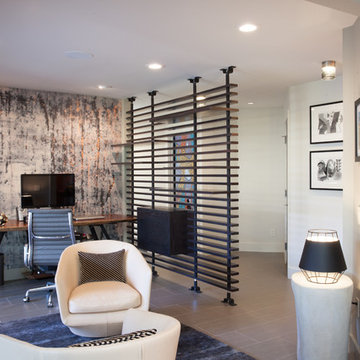
Réalisation d'un bureau urbain de taille moyenne avec un mur blanc, un sol en vinyl, aucune cheminée, un bureau indépendant et un sol marron.
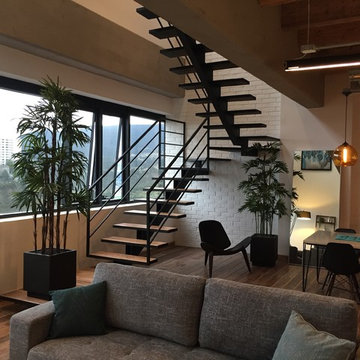
Cette photo montre un petit escalier flottant industriel avec des marches en bois, des contremarches en métal, un garde-corps en métal et éclairage.
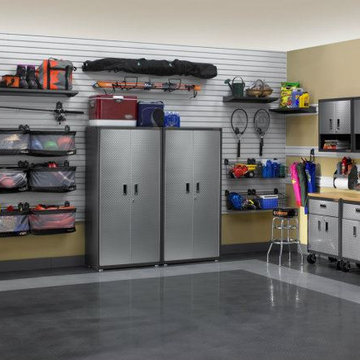
Idée de décoration pour un grand garage attenant urbain avec un bureau, studio ou atelier.
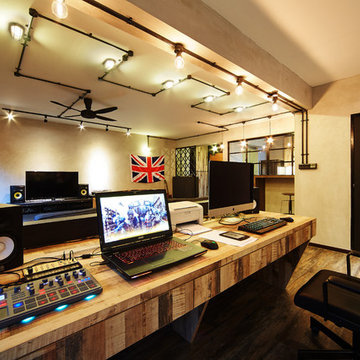
Daniel Chia
Inspiration pour un bureau urbain de taille moyenne avec un mur gris et parquet foncé.
Inspiration pour un bureau urbain de taille moyenne avec un mur gris et parquet foncé.
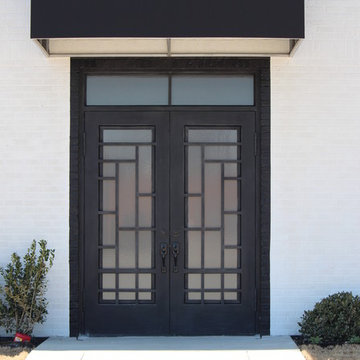
The Nueva Series was perfect for the Empire Room. It is classy and contemporary .
Aménagement d'une porte d'entrée industrielle avec une porte double et une porte métallisée.
Aménagement d'une porte d'entrée industrielle avec une porte double et une porte métallisée.
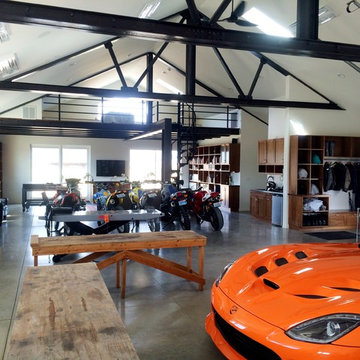
Exemple d'un grand garage pour quatre voitures ou plus attenant industriel avec un bureau, studio ou atelier.
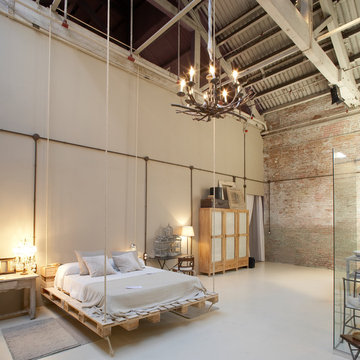
Cama hecha 100% de pallets. Es artesanía urbana y desprende un romántico estilo vintage-industrial.
Exemple d'une très grande chambre parentale industrielle avec un mur beige et aucune cheminée.
Exemple d'une très grande chambre parentale industrielle avec un mur beige et aucune cheminée.
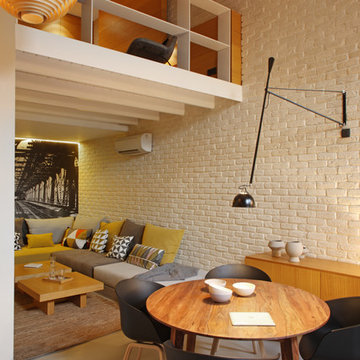
Proyecto realizado por Meritxell Ribé - The Room Studio
Construcción: The Room Work
Fotografías: Mauricio Fuertes
Aménagement d'une salle à manger ouverte sur le salon industrielle de taille moyenne avec aucune cheminée et un mur blanc.
Aménagement d'une salle à manger ouverte sur le salon industrielle de taille moyenne avec aucune cheminée et un mur blanc.
Idées déco de maisons industrielles
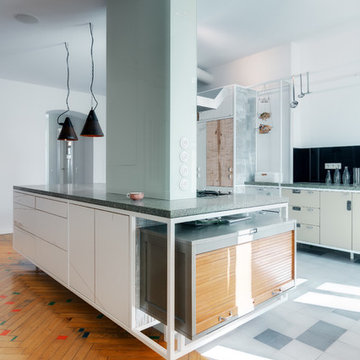
Ein Projekt des "büros für planung & raum" (www.bfp-r.de).
Idée de décoration pour une grande cuisine ouverte parallèle urbaine avec une crédence noire, îlot, un placard à porte plane, des portes de placard blanches et plan de travail en marbre.
Idée de décoration pour une grande cuisine ouverte parallèle urbaine avec une crédence noire, îlot, un placard à porte plane, des portes de placard blanches et plan de travail en marbre.
90



















