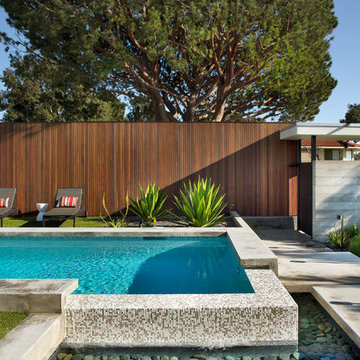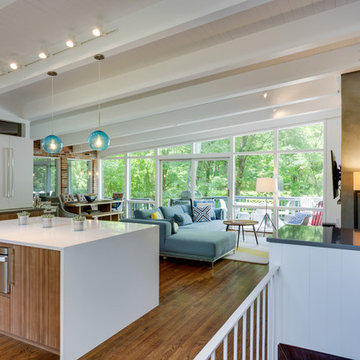Idées déco de maisons rétro
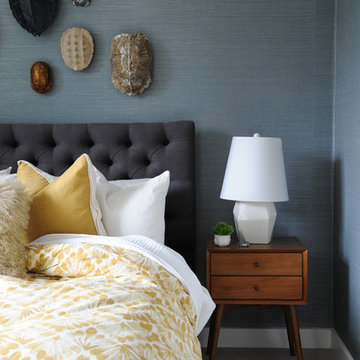
Photo Credit: Tracey Ayton
Exemple d'une petite chambre rétro avec un mur bleu et un sol blanc.
Exemple d'une petite chambre rétro avec un mur bleu et un sol blanc.
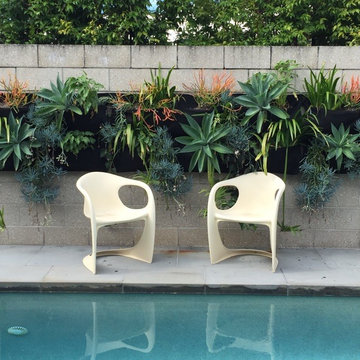
Photo by Vanita Snell
Inspiration pour un jardin à la française arrière vintage de taille moyenne.
Inspiration pour un jardin à la française arrière vintage de taille moyenne.
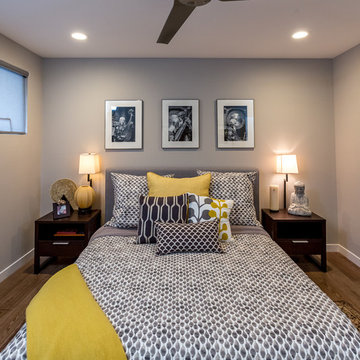
John Moery Photography
Aménagement d'une chambre d'amis grise et jaune rétro de taille moyenne avec un mur gris, un sol en bois brun et aucune cheminée.
Aménagement d'une chambre d'amis grise et jaune rétro de taille moyenne avec un mur gris, un sol en bois brun et aucune cheminée.
Trouvez le bon professionnel près de chez vous
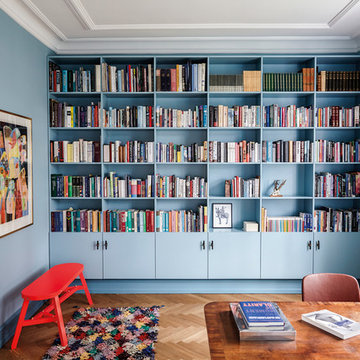
Aménagement d'un grand bureau rétro avec un mur bleu, un sol en bois brun, un bureau indépendant et aucune cheminée.
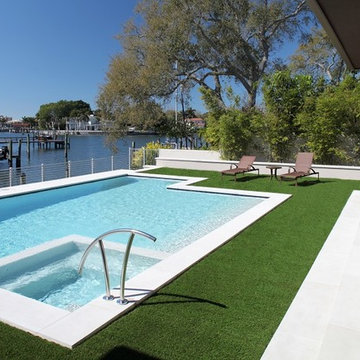
Large pool with artificial turf decking and precast concrete surround
Cette photo montre une grande piscine arrière rétro rectangle avec des pavés en béton.
Cette photo montre une grande piscine arrière rétro rectangle avec des pavés en béton.
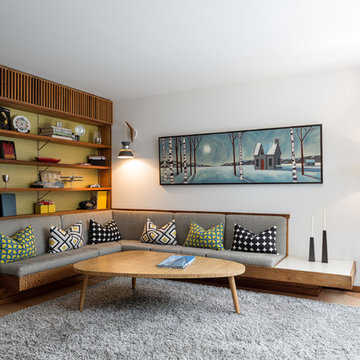
MidCentury Living room with design compliments by Grassroots Design & Build Photo by Justin Van Leeuwen
Aménagement d'un salon rétro ouvert avec une bibliothèque ou un coin lecture, un mur blanc et un sol en bois brun.
Aménagement d'un salon rétro ouvert avec une bibliothèque ou un coin lecture, un mur blanc et un sol en bois brun.
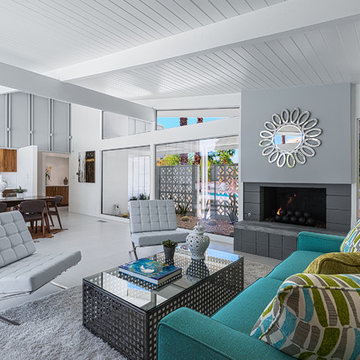
rare mid-century home by William Krisel A.I.A. built in 1958 in the Valley of the Sun Estates in Rancho Mirage, CA
staging provided by:
shawn4specialeffects

Olive ash veneer vanity cabinet floats above the grey tile floor, complementing a green tiled shower.
photography by adam rouse
Exemple d'une petite douche en alcôve principale rétro en bois clair avec un lavabo encastré, un placard à porte plane, un plan de toilette en surface solide, WC à poser, un carrelage vert, des carreaux de céramique et un sol en carrelage de porcelaine.
Exemple d'une petite douche en alcôve principale rétro en bois clair avec un lavabo encastré, un placard à porte plane, un plan de toilette en surface solide, WC à poser, un carrelage vert, des carreaux de céramique et un sol en carrelage de porcelaine.
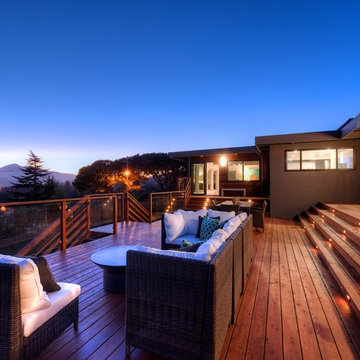
This 1963 one-story classic is the perfect blend of vintage and modern luxury. Prominently sited on a premium view lot in the highly sought-after Loch Lomond neighborhood of San Rafael. Southern exposure with wide open views that open out to a spectacular deck and level yard showing off the Bay, Mt. Tamalpais, and surrounding hills. Remodeled to perfection with a focus on maintaining the mid-century feeling and style with 21st Century amenities. 4 bedrooms, 3.5 baths, plus Office/Den/5th bedroom with glass French doors opening to family room and doors leading out to private rear patio. Over 1/3 acre level yard and 72" wide steel and glass pivot door opening into an all-glass formal entry. Spectacular open Kitchen/Family combination, custom kitchen cabinetry and large spacious island with counter seating and beautiful thick quartz countertop. Fisher and Paykel stainless appliances, custom built- gas fireplace in family room. Floor to ceiling windows create spectacular bay and mountain views and leads you out to the open and spacious deck area. Vein-cut limestone plank flooring throughout the main areas of the house. Wood floors in master bedroom and high end carpeting in the additional bedrooms. New roof, electric, plumbing, furnace, tank less water heaters, air-conditioning.
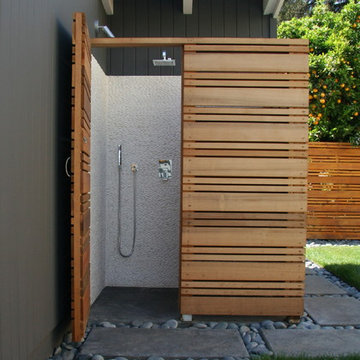
Aménagement d'une terrasse arrière rétro de taille moyenne avec des pavés en béton.
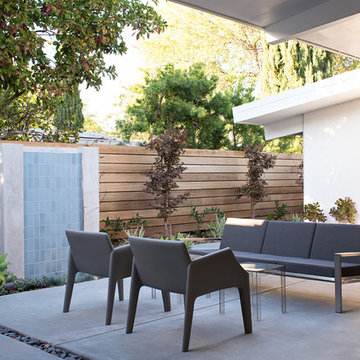
Klopf Architecture, Arterra Landscape Architects, and Flegels Construction updated a classic Eichler open, indoor-outdoor home. Expanding on the original walls of glass and connection to nature that is common in mid-century modern homes. The completely openable walls allow the homeowners to truly open up the living space of the house, transforming it into an open air pavilion, extending the living area outdoors to the private side yards, and taking maximum advantage of indoor-outdoor living opportunities. Taking the concept of borrowed landscape from traditional Japanese architecture, the fountain, concrete bench wall, and natural landscaping bound the indoor-outdoor space. The Truly Open Eichler is a remodeled single-family house in Palo Alto. This 1,712 square foot, 3 bedroom, 2.5 bathroom is located in the heart of the Silicon Valley.
Klopf Architecture Project Team: John Klopf, AIA, Geoff Campen, and Angela Todorova
Landscape Architect: Arterra Landscape Architects
Structural Engineer: Brian Dotson Consulting Engineers
Contractor: Flegels Construction
Photography ©2014 Mariko Reed
Location: Palo Alto, CA
Year completed: 2014
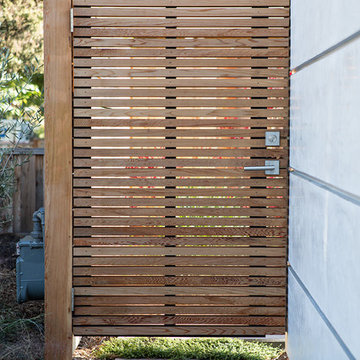
Klopf Architecture, Arterra Landscape Architects, and Flegels Construction updated a classic Eichler open, indoor-outdoor home. Expanding on the original walls of glass and connection to nature that is common in mid-century modern homes. The completely openable walls allow the homeowners to truly open up the living space of the house, transforming it into an open air pavilion, extending the living area outdoors to the private side yards, and taking maximum advantage of indoor-outdoor living opportunities. Taking the concept of borrowed landscape from traditional Japanese architecture, the fountain, concrete bench wall, and natural landscaping bound the indoor-outdoor space. The Truly Open Eichler is a remodeled single-family house in Palo Alto. This 1,712 square foot, 3 bedroom, 2.5 bathroom is located in the heart of the Silicon Valley.
Klopf Architecture Project Team: John Klopf, AIA, Geoff Campen, and Angela Todorova
Landscape Architect: Arterra Landscape Architects
Structural Engineer: Brian Dotson Consulting Engineers
Contractor: Flegels Construction
Photography ©2014 Mariko Reed
Location: Palo Alto, CA
Year completed: 2014
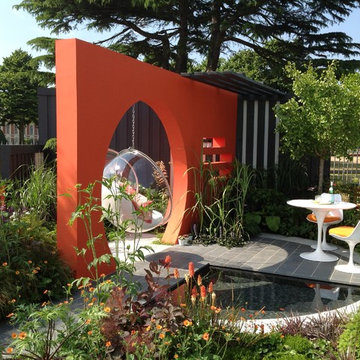
Designed by Adele Ford & Susan Wilmott Photography by Ramon Lawal
Idées déco pour un petit jardin arrière rétro l'été avec une exposition ensoleillée et des pavés en pierre naturelle.
Idées déco pour un petit jardin arrière rétro l'été avec une exposition ensoleillée et des pavés en pierre naturelle.
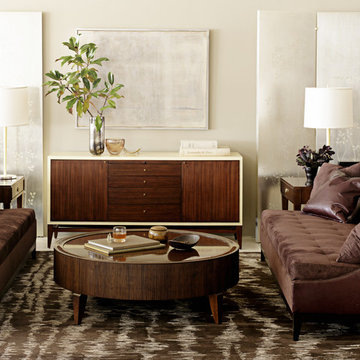
A brown, wood patterned carpet
Idées déco pour un petit salon rétro avec aucune cheminée, un mur blanc et aucun téléviseur.
Idées déco pour un petit salon rétro avec aucune cheminée, un mur blanc et aucun téléviseur.
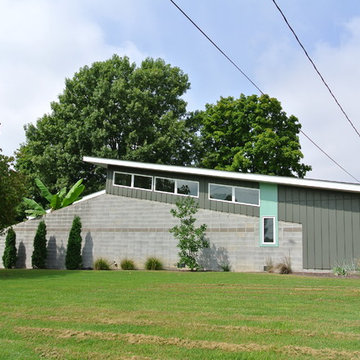
Exterior view of a mid century modern inspired home in Nashville, Tennessee featuring a courtyard with exposed concrete block and clerestory windows.
Exemple d'une façade de maison grise rétro de taille moyenne et de plain-pied avec un revêtement mixte et un toit en appentis.
Exemple d'une façade de maison grise rétro de taille moyenne et de plain-pied avec un revêtement mixte et un toit en appentis.
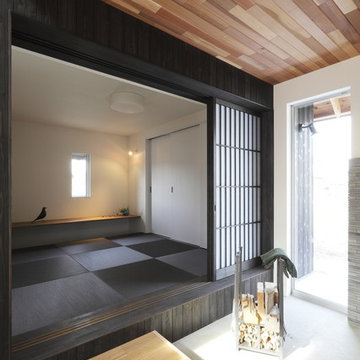
Cette photo montre une salle de séjour rétro de taille moyenne et ouverte avec un mur noir, un sol de tatami, un téléviseur fixé au mur et un sol noir.

1940s style kitchen remodel, complete with hidden appliances, authentic lighting, and a farmhouse style sink. Photography done by Pradhan Studios Photography.
Idées déco de maisons rétro
36




















