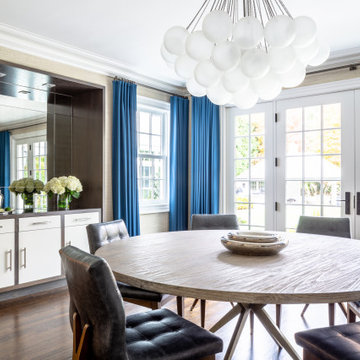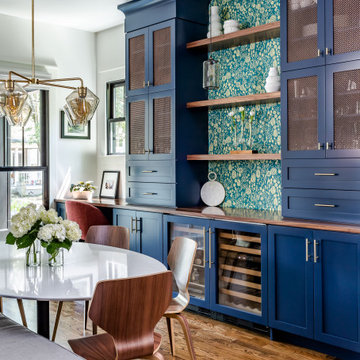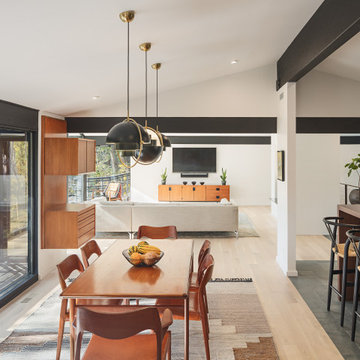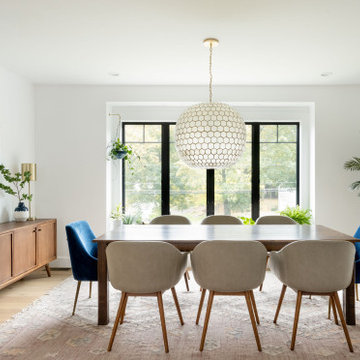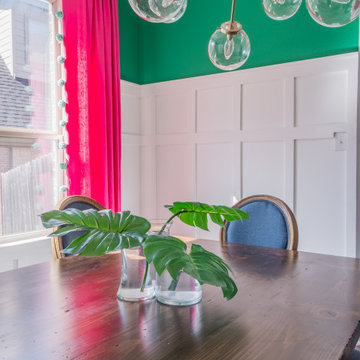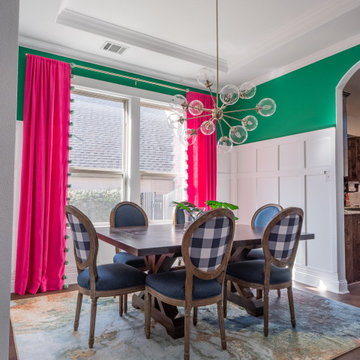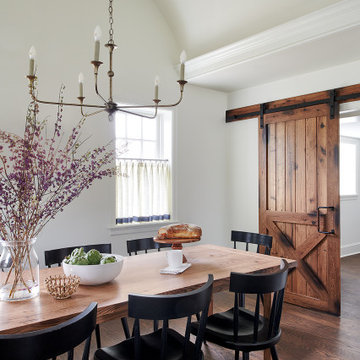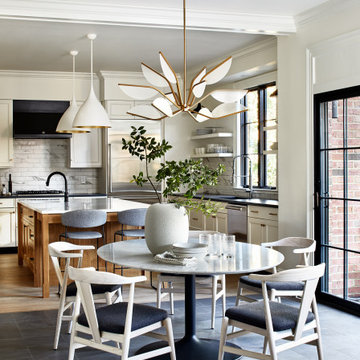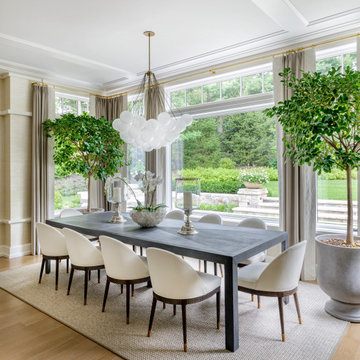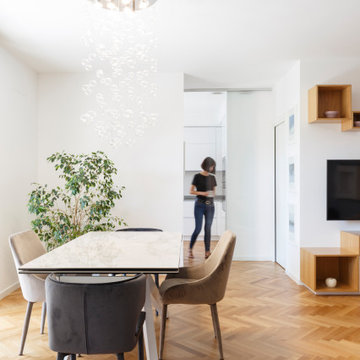Idées déco de salles à manger
Trier par :
Budget
Trier par:Populaires du jour
1101 - 1120 sur 1 059 316 photos
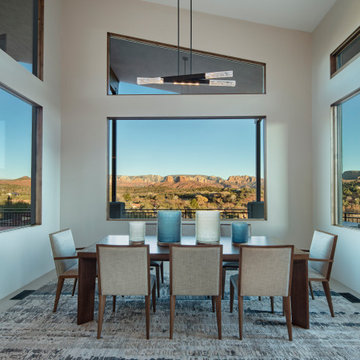
Interior Design By Stephanie Larsen © ThompsonPhotographic 2020
Idée de décoration pour une salle à manger design.
Idée de décoration pour une salle à manger design.
Trouvez le bon professionnel près de chez vous
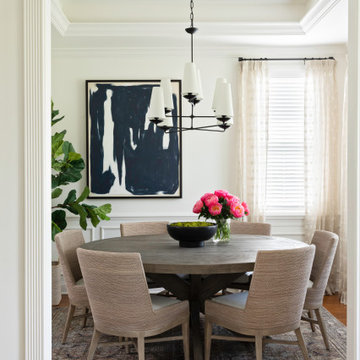
Inspiration pour une petite salle à manger traditionnelle fermée avec un mur blanc, un sol en bois brun, un sol marron et un plafond décaissé.
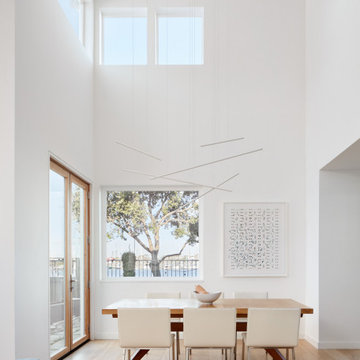
Design: Raumfabrik Architecture+Interiors/
Photography: Agnieszka Jakubowicz
Inspiration pour une salle à manger design.
Inspiration pour une salle à manger design.

Cette image montre une salle à manger ouverte sur la cuisine marine de taille moyenne avec un mur vert, un sol en vinyl, aucune cheminée, un sol marron, un plafond décaissé et boiseries.
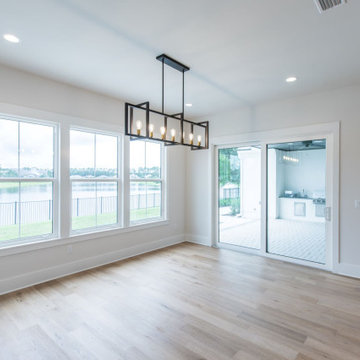
DreamDesign®49 is a modern lakefront Anglo-Caribbean style home in prestigious Pablo Creek Reserve. The 4,352 SF plan features five bedrooms and six baths, with the master suite and a guest suite on the first floor. Most rooms in the house feature lake views. The open-concept plan features a beamed great room with fireplace, kitchen with stacked cabinets, California island and Thermador appliances, and a working pantry with additional storage. A unique feature is the double staircase leading up to a reading nook overlooking the foyer. The large master suite features James Martin vanities, free standing tub, huge drive-through shower and separate dressing area. Upstairs, three bedrooms are off a large game room with wet bar and balcony with gorgeous views. An outdoor kitchen and pool make this home an entertainer's dream.

The dining space and walkout raised patio are separated by Marvin’s bi-fold accordion doors which open up to create a shared indoor/outdoor space with stunning prairie conservation views. The outdoor patio features a clean, contemporary sawn sandstone, built-in grill, and radius stairs leading down to the lower patio/pool at the walkout level.
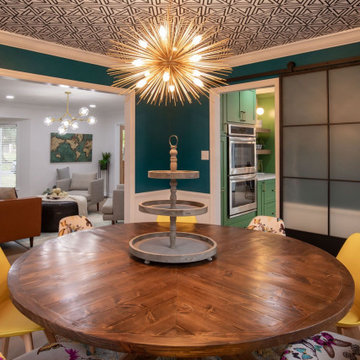
Inspiration pour une salle à manger traditionnelle fermée et de taille moyenne avec un mur vert, parquet clair, un sol beige, un plafond en papier peint et boiseries.
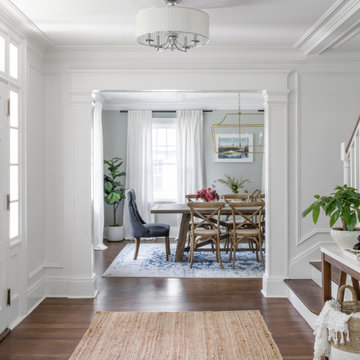
We renovated and updated this classic colonial home to feel timeless, curated, sun-filled, and tranquil. We used a dreamy color story of grays, creams, blues, and blacks throughout the space to tie each room together. We also used a mixture of metals and natural materials throughout the design to add eclectic elements to the design and make the whole home feel thoughtful, layered and connected.
In the entryway, we wanted to create a serious 'wow' moment. We wanted this space to feel open, airy, and super functional. We used the wood and marble console table to create a beautiful moment when you walk in the door, that can be utilized as a 'catch-all' by the whole family — you can't beat that stunning staircase backdrop!
The dining room is one of my favorite spaces in the whole home. I love the way the cased opening frames the room from the entry — It is a serious showstopper! I also love how the light floods into this room and makes the white linen drapes look so dreamy!
We used a large farmhouse-style, wood table as the focal point in the room and a beautiful brass lantern chandelier above. The table is over 8' long and feels substantial in the room. We used gray linen host chairs at the head of the table to contrast the warm brown tones in the table and bistro chairs.

Aménagement d'une grande salle à manger ouverte sur le salon montagne avec un mur beige, un sol en ardoise, un manteau de cheminée en pierre, un sol gris, poutres apparentes et une cheminée standard.
Idées déco de salles à manger
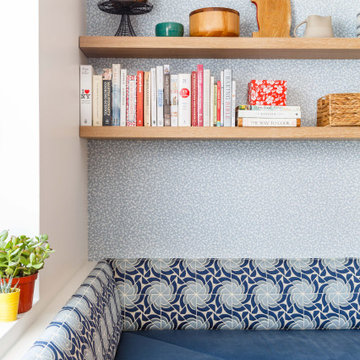
A custom designed kitchen banquette with fun and durable fabric from Knoll, custom open wood shelves and Farrow and Ball wallcovering accent.
Inspiration pour une salle à manger traditionnelle.
Inspiration pour une salle à manger traditionnelle.
56
