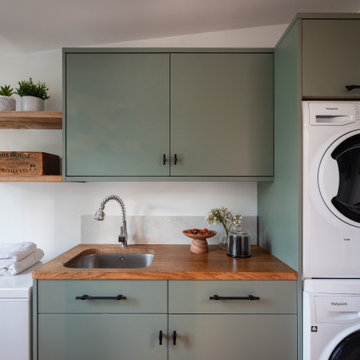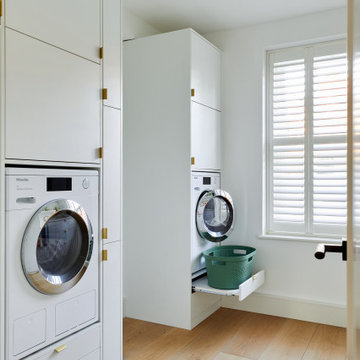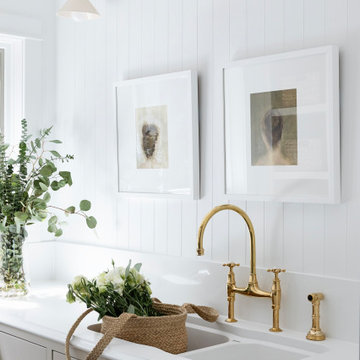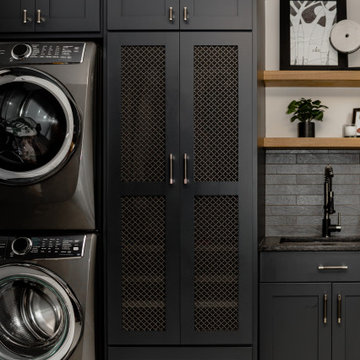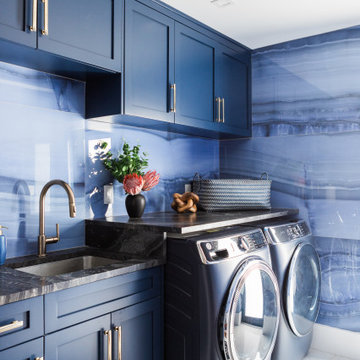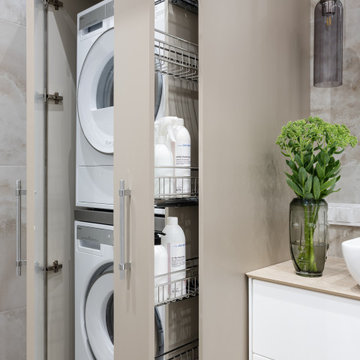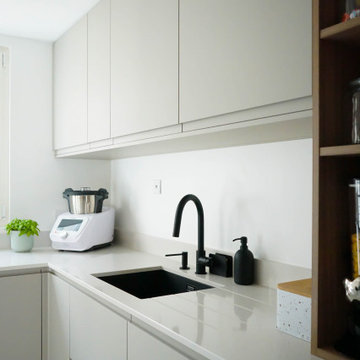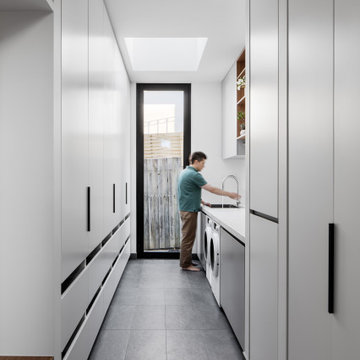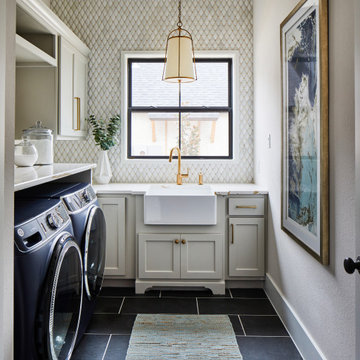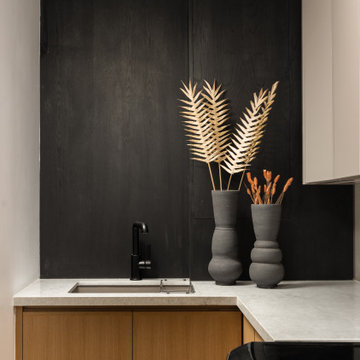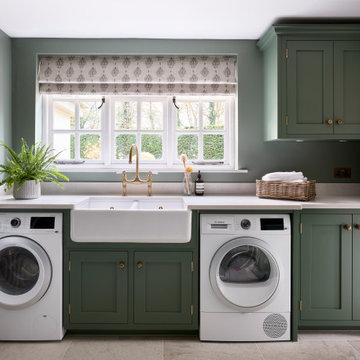Idées déco de buanderies
Trier par :
Budget
Trier par:Populaires du jour
141 - 160 sur 146 166 photos

Brunswick Parlour transforms a Victorian cottage into a hard-working, personalised home for a family of four.
Our clients loved the character of their Brunswick terrace home, but not its inefficient floor plan and poor year-round thermal control. They didn't need more space, they just needed their space to work harder.
The front bedrooms remain largely untouched, retaining their Victorian features and only introducing new cabinetry. Meanwhile, the main bedroom’s previously pokey en suite and wardrobe have been expanded, adorned with custom cabinetry and illuminated via a generous skylight.
At the rear of the house, we reimagined the floor plan to establish shared spaces suited to the family’s lifestyle. Flanked by the dining and living rooms, the kitchen has been reoriented into a more efficient layout and features custom cabinetry that uses every available inch. In the dining room, the Swiss Army Knife of utility cabinets unfolds to reveal a laundry, more custom cabinetry, and a craft station with a retractable desk. Beautiful materiality throughout infuses the home with warmth and personality, featuring Blackbutt timber flooring and cabinetry, and selective pops of green and pink tones.
The house now works hard in a thermal sense too. Insulation and glazing were updated to best practice standard, and we’ve introduced several temperature control tools. Hydronic heating installed throughout the house is complemented by an evaporative cooling system and operable skylight.
The result is a lush, tactile home that increases the effectiveness of every existing inch to enhance daily life for our clients, proving that good design doesn’t need to add space to add value.
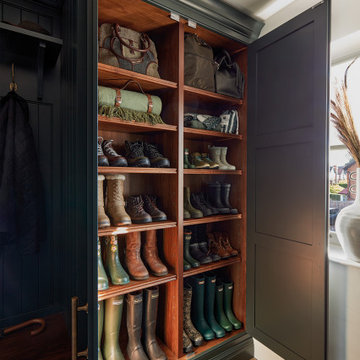
Our dark green boot room and utility has been designed for all seasons, incorporating open and closed storage for muddy boots, bags, various outdoor items and cleaning products.
No boot room is complete without bespoke bench seating. In this instance, we've introduced a warm and contrasting walnut seat, offering a cosy perch and additional storage below.
To add a heritage feel, we've embraced darker tones, walnut details and burnished brass Antrim handles, bringing beauty to this practical room.
Trouvez le bon professionnel près de chez vous
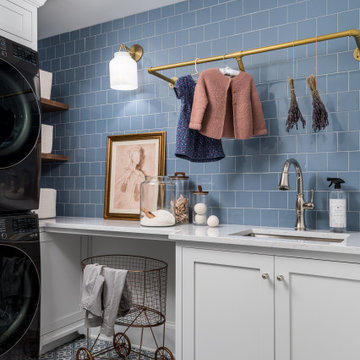
A quintessential 1925 bungalow located in the charming neighborhood of Virginia Highland in Atlanta, this project included a renovation of the kitchen, family room and powder room on the first floor, and the laundry and primary bath on the second. The Copper Sky Design + Remodel team reconfigured the first floor to better accommodate additional cabinetry and an island in the kitchen by borrowing space from what was a full bathroom and converting it to a half bath. Upstairs, unfinished attic space was converted to a roomy laundry room while the 200 square foot primary bath remained in its original footprint.
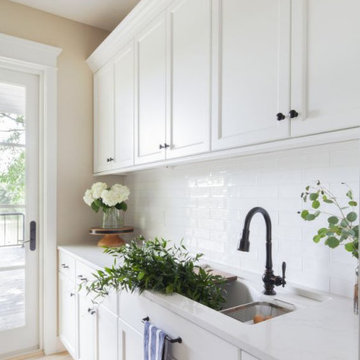
White Kitchen Cabinets: Timeless Elegance for Modern Homes
White kitchen cabinets are more than just a design choice; they're a testament to timeless elegance and adaptability in the heart of any home. As homeowners continue to seek spaces that feel airy, clean, and spacious, white cabinets have emerged as a top choice for both modern and traditional kitchens alike.
Why Choose White Kitchen Cabinets?
Versatility: The neutral hue of white allows these cabinets to blend seamlessly with any color palette or kitchen design. Whether you're aiming for a sleek modern look or a cozy cottage vibe, white cabinets can be the perfect canvas to achieve your desired aesthetic.
Brightness and Space: White reflects light beautifully, making your kitchen appear larger and more open. It's especially beneficial for smaller spaces, where creating an illusion of a more expansive area is crucial.
Timeless Appeal: While trends come and go, white has an enduring appeal. It exudes a sense of cleanliness and simplicity, making it a long-lasting choice for homeowners.
Resale Value: If you ever consider selling your home, white kitchen cabinets can boost your property's appeal to potential buyers, ensuring that your kitchen remains stylish and up-to-date.
Pairing with Other Elements
The adaptability of white kitchen cabinets means you can play with various colors and textures. Whether it's a vibrant backsplash, granite countertops, or wooden flooring, the neutrality of white ensures that everything comes together harmoniously.
Maintenance and Durability
A common misconception is that white cabinets can be challenging to maintain. However, with today's advancements in paint and finishes, white kitchen cabinets are resistant to stains and easy to clean. Furthermore, any marks or stains are quickly spotted, ensuring that you can address them promptly, keeping your cabinets in pristine condition.
Conclusion
White kitchen cabinets are not just a fleeting trend. Their unmatched versatility, the spacious feel they bring to any kitchen, and their timeless beauty make them an excellent choice for homeowners. Whether you're renovating your kitchen or designing a new one, consider the elegance and adaptability that white cabinets can bring to your space. With proper care and the right design elements, your white kitchen can be a showstopper for years to come.

APD was hired to update the primary bathroom and laundry room of this ranch style family home. Included was a request to add a powder bathroom where one previously did not exist to help ease the chaos for the young family. The design team took a little space here and a little space there, coming up with a reconfigured layout including an enlarged primary bathroom with large walk-in shower, a jewel box powder bath, and a refreshed laundry room including a dog bath for the family’s four legged member!
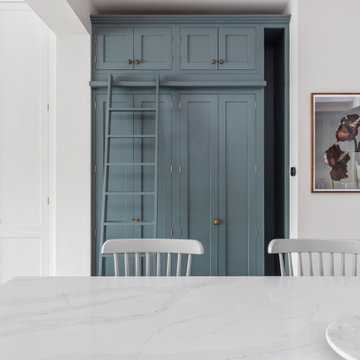
Cette photo montre une buanderie linéaire chic avec un placard, un placard à porte shaker et des portes de placard bleues.

Aménagement d'une buanderie classique avec un évier de ferme, un placard à porte shaker, des portes de placard bleues, un plan de travail en quartz, un mur bleu, un sol en carrelage de porcelaine, des machines superposées et un plan de travail blanc.

A butler's pantry with the most gorgeous joinery and clever storage solutions all with a view.
Cette image montre une petite buanderie parallèle minimaliste en bois brun dédiée avec un évier posé, un placard à porte shaker, un plan de travail en quartz modifié, une crédence blanche, une crédence en mosaïque, un mur blanc, parquet clair, un sol marron, un plan de travail blanc, un plafond décaissé et du lambris.
Cette image montre une petite buanderie parallèle minimaliste en bois brun dédiée avec un évier posé, un placard à porte shaker, un plan de travail en quartz modifié, une crédence blanche, une crédence en mosaïque, un mur blanc, parquet clair, un sol marron, un plan de travail blanc, un plafond décaissé et du lambris.

Idées déco pour une grande buanderie parallèle classique en bois dédiée avec un évier de ferme, un placard avec porte à panneau encastré, des portes de placard blanches, plan de travail en marbre, une crédence blanche, une crédence en carreau de ciment, un mur blanc, un sol en carrelage de porcelaine, des machines côte à côte, un sol gris, plan de travail noir et un plafond à caissons.
Idées déco de buanderies
8
