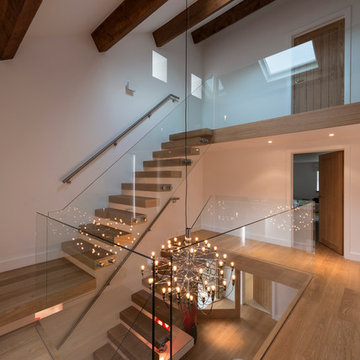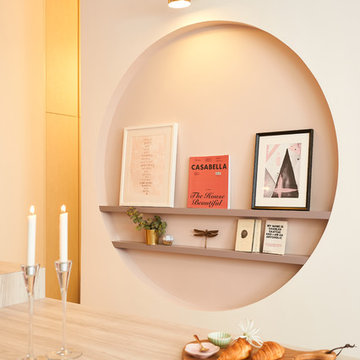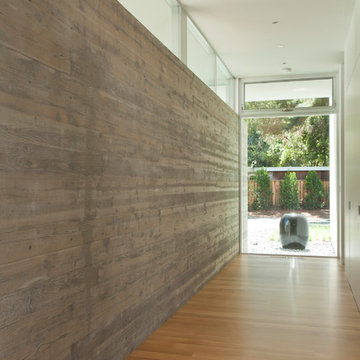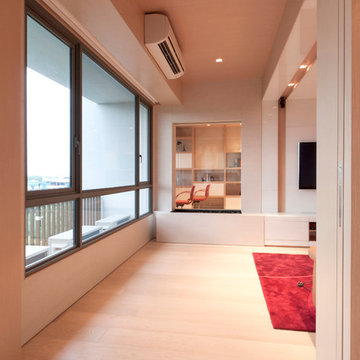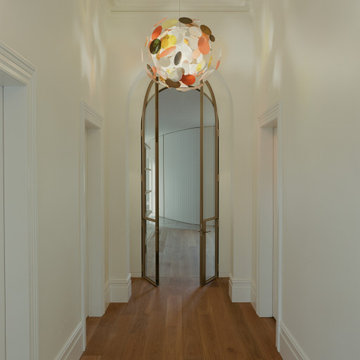Idées déco de couloirs modernes
Trier par :
Budget
Trier par:Populaires du jour
221 - 240 sur 39 780 photos
1 sur 2

Dark, striking, modern. This dark floor with white wire-brush is sure to make an impact. The Modin Rigid luxury vinyl plank flooring collection is the new standard in resilient flooring. Modin Rigid offers true embossed-in-register texture, creating a surface that is convincing to the eye and to the touch; a low sheen level to ensure a natural look that wears well over time; four-sided enhanced bevels to more accurately emulate the look of real wood floors; wider and longer waterproof planks; an industry-leading wear layer; and a pre-attached underlayment.

Idées déco pour un petit couloir moderne avec un mur gris, un sol en carrelage de porcelaine et un sol beige.
Trouvez le bon professionnel près de chez vous

This project was to turn a dated bungalow into a modern house. The objective was to create upstairs living space with a bathroom and ensuite to master.
We installed underfloor heating throughout the ground floor and bathroom. A beautiful new oak staircase was fitted with glass balustrading. To enhance space in the ensuite we installed a pocket door. We created a custom new front porch designed to be in keeping with the new look. Finally, fresh new rendering was installed to complete the house.
This is a modern luxurious property which we are proud to showcase.
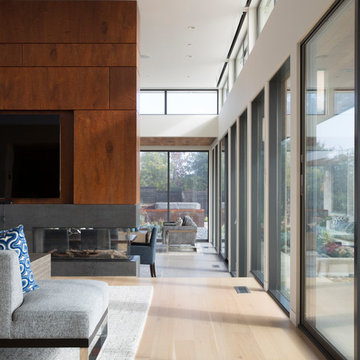
The linear great room open family, dining, living room flows past a continuous wall of Fleetwood windows and views. The ceilings have been raised from nine feet to twelve feet in height. The new clerestory windows are operable with motors that are controlled with a remote.
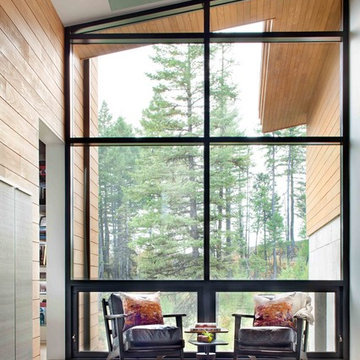
Gibeon Photography
Idée de décoration pour un grand couloir minimaliste avec un mur marron et un sol en bois brun.
Idée de décoration pour un grand couloir minimaliste avec un mur marron et un sol en bois brun.
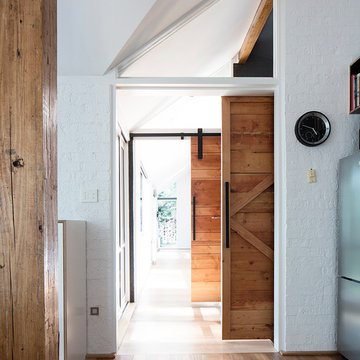
One of our recently completed projects in Mt Tooblewong in the Upper Yarra Valley, Victoria. Our clients, a semi-retired couple living in the city, were looking for a 'Tree Change'. This renovation and Thermal upgrade of a four bedroom home included a complete reconfiguration of the floor plan, new hydronic heating, new double glazed timber windows and an upgraded insulation. A small renovation but a massive difference it makes!
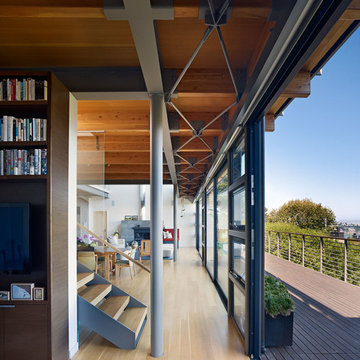
Idées déco pour un grand couloir moderne avec un mur blanc et un sol en bois brun.
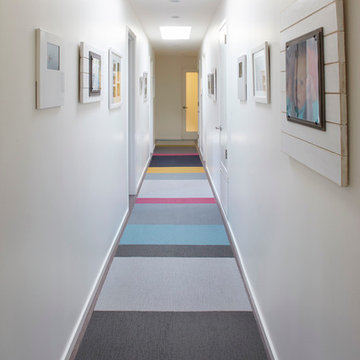
Muffy Kibbey Photography
Aménagement d'un grand couloir moderne avec un mur blanc et moquette.
Aménagement d'un grand couloir moderne avec un mur blanc et moquette.
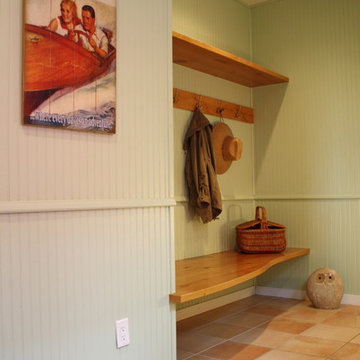
Custom-build beach home, private residence. Modern, clean-lines follow suit throughout this home.
Photography by Cinda Pfeil
Cette photo montre un couloir moderne.
Cette photo montre un couloir moderne.
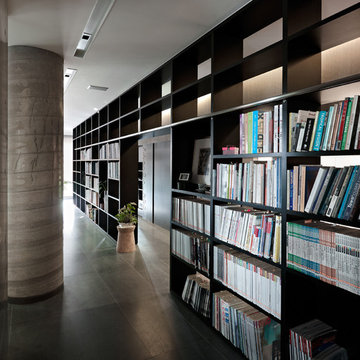
LEICHT Küchen: http://www.leicht.com/en/references/abroad/project-kaohsiung-city-taiwan/
Keng-Fu Lo: Architect
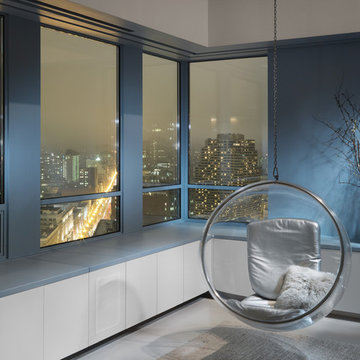
An interior build-out of a two-level penthouse unit in a prestigious downtown highrise. The design emphasizes the continuity of space for a loft-like environment. Sliding doors transform the unit into discrete rooms as needed. The material palette reinforces this spatial flow: white concrete floors, touch-latch cabinetry, slip-matched walnut paneling and powder-coated steel counters. Whole-house lighting, audio, video and shade controls are all controllable from an iPhone, Collaboration: Joel Sanders Architect, New York. Photographer: Rien van Rijthoven
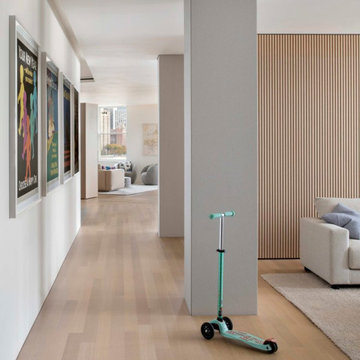
Experience urban sophistication meets artistic flair in this unique Chicago residence. Combining urban loft vibes with Beaux Arts elegance, it offers 7000 sq ft of modern luxury. Serene interiors, vibrant patterns, and panoramic views of Lake Michigan define this dreamy lakeside haven.
The spacious central hallway provides well-lit gallery walls for the clients' collection of art and vintage posters.
---
Joe McGuire Design is an Aspen and Boulder interior design firm bringing a uniquely holistic approach to home interiors since 2005.
For more about Joe McGuire Design, see here: https://www.joemcguiredesign.com/
To learn more about this project, see here:
https://www.joemcguiredesign.com/lake-shore-drive
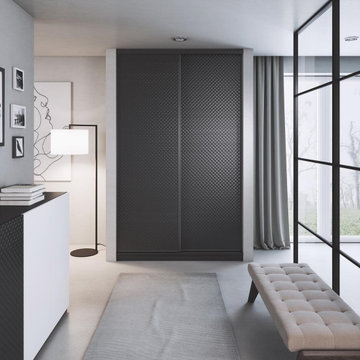
Hallway by Komandor. Often overlooked…it’s the introduction to your home…make it count! A few simple and coordinated Komandor products really elevate this hallway to the next level. The coordinated sliding door black mat frames & room divider help to anchor the room and create interest. The textured sliding door insert is repeated on the side cabinet creating a cohesive look that is not overdone. Add in all the black and white accessories and voila!
Idées déco de couloirs modernes

Hall from garage entry.
Photography by Lucas Henning.
Idées déco pour un couloir moderne de taille moyenne avec un mur marron, sol en béton ciré et un sol gris.
Idées déco pour un couloir moderne de taille moyenne avec un mur marron, sol en béton ciré et un sol gris.
12
