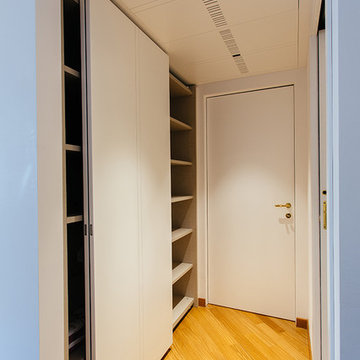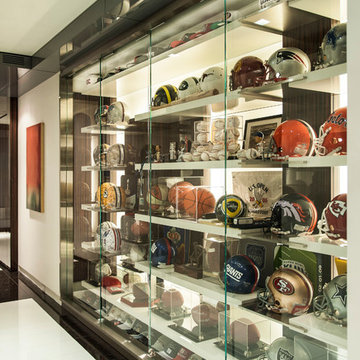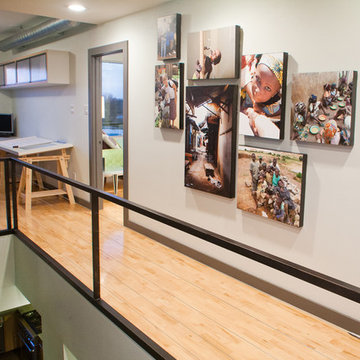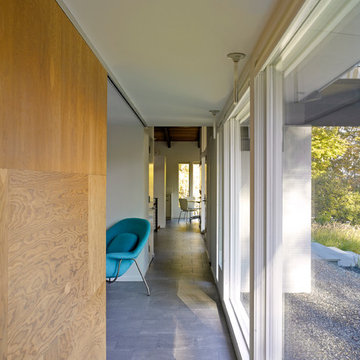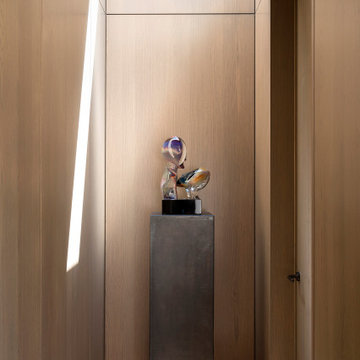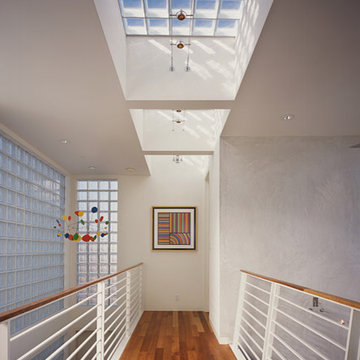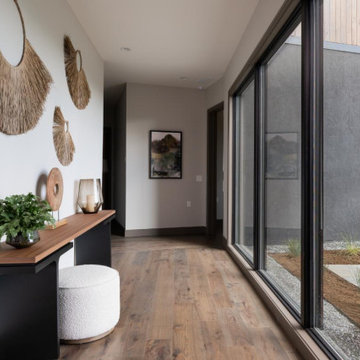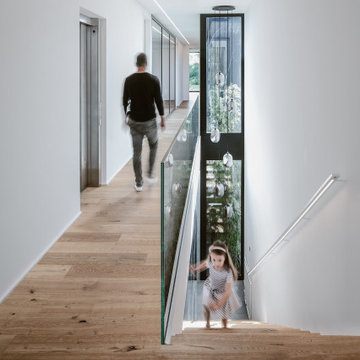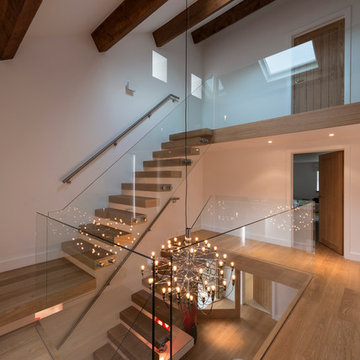Idées déco de couloirs modernes
Trier par :
Budget
Trier par:Populaires du jour
81 - 100 sur 39 635 photos
1 sur 2
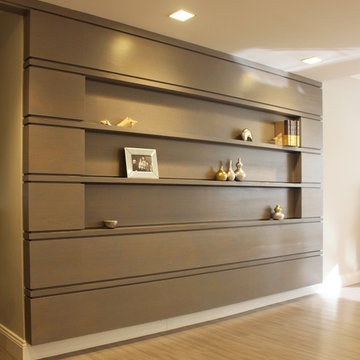
Cette photo montre un couloir moderne de taille moyenne avec un mur beige, parquet clair et un sol beige.

Opera limestone floor tiles in a honed finish from Artisans of Devizes.
Idée de décoration pour un couloir minimaliste avec un sol en calcaire.
Idée de décoration pour un couloir minimaliste avec un sol en calcaire.
Trouvez le bon professionnel près de chez vous
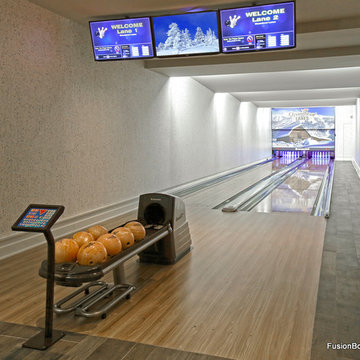
Luxury home builders Sound Beach Partners hired Fusion Bowling to create a custom basement bowling alley for their clients in Greenwich, Connecticut. The homeowners wanted the theme of the room to be based on their favorite skiing destination -- Steamboat, Colorado. The project features Pro Lanes with Illustrious Maple color pattern, "winter wonderland" lighting effects, custom sky blue pins, and Brunswick GS-X pinsetter machines. The masking unit, guest bowling balls, pins, and lanes all feature custom logos.
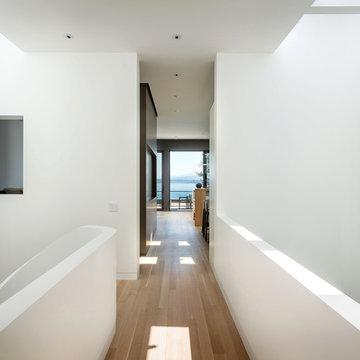
The main living level includes a large kitchen, dining, and living space, connected to two home offices by way of a bridge that extends across the double height entry. This bridge area acts as a gallery of light, allowing filtered light through the skylights above and down to the entry on the ground level.
Photographer: Aaron Leitz
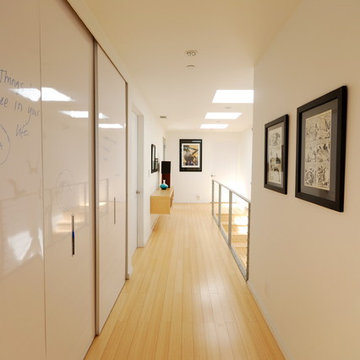
DLFstudio ©
Inspiration pour un couloir minimaliste avec parquet clair, un mur blanc et un sol jaune.
Inspiration pour un couloir minimaliste avec parquet clair, un mur blanc et un sol jaune.
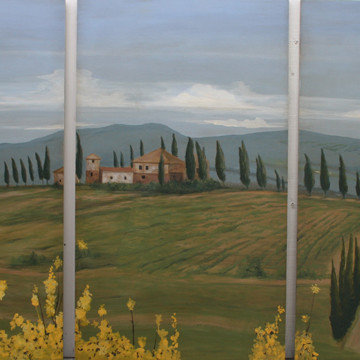
Custom mural with perspective drawing of Italian country side. The mural was commissioned by client with details of the Italian country site they wanted. This was created with Acrylics on boards. The wall measures 7' by 5'
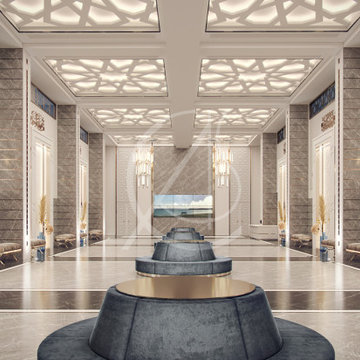
An expansive family center in Memphis, USA offers the surrounding community with various facilities, among them is this mosque with the elaborate Islamic ornaments that define the main lobby of this masjid interior design
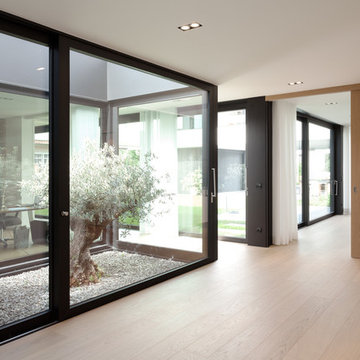
Henrik Schipper
Cette image montre un couloir minimaliste de taille moyenne avec un mur blanc, un sol en bois brun et un sol beige.
Cette image montre un couloir minimaliste de taille moyenne avec un mur blanc, un sol en bois brun et un sol beige.

Dark, striking, modern. This dark floor with white wire-brush is sure to make an impact. The Modin Rigid luxury vinyl plank flooring collection is the new standard in resilient flooring. Modin Rigid offers true embossed-in-register texture, creating a surface that is convincing to the eye and to the touch; a low sheen level to ensure a natural look that wears well over time; four-sided enhanced bevels to more accurately emulate the look of real wood floors; wider and longer waterproof planks; an industry-leading wear layer; and a pre-attached underlayment.

Idées déco pour un petit couloir moderne avec un mur gris, un sol en carrelage de porcelaine et un sol beige.
Idées déco de couloirs modernes

This project was to turn a dated bungalow into a modern house. The objective was to create upstairs living space with a bathroom and ensuite to master.
We installed underfloor heating throughout the ground floor and bathroom. A beautiful new oak staircase was fitted with glass balustrading. To enhance space in the ensuite we installed a pocket door. We created a custom new front porch designed to be in keeping with the new look. Finally, fresh new rendering was installed to complete the house.
This is a modern luxurious property which we are proud to showcase.
5
