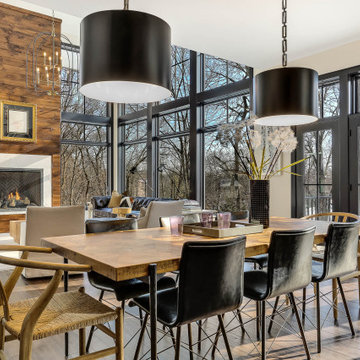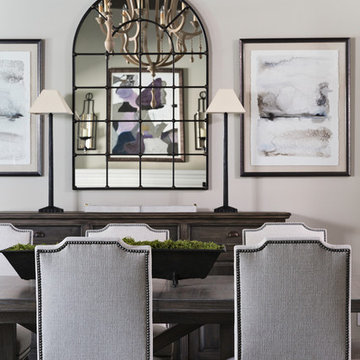Idées déco de salles à manger classiques
Trier par :
Budget
Trier par:Populaires du jour
2141 - 2160 sur 273 508 photos
1 sur 4
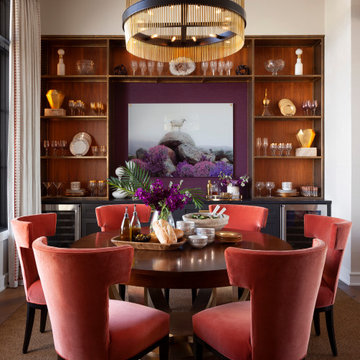
A warm-toned dining room area complete with a statement light fixture and modern round dining table with custom seating.
Idée de décoration pour une salle à manger ouverte sur la cuisine tradition de taille moyenne avec un mur blanc, moquette et aucune cheminée.
Idée de décoration pour une salle à manger ouverte sur la cuisine tradition de taille moyenne avec un mur blanc, moquette et aucune cheminée.

Literally, the heart of this home is this dining table. Used at mealtime, yes, but so much more. Homework, bills, family meetings, folding laundry, gift wrapping and more. Not to worry. The top has been treated with a catalytic finish. Impervious to almost everything.
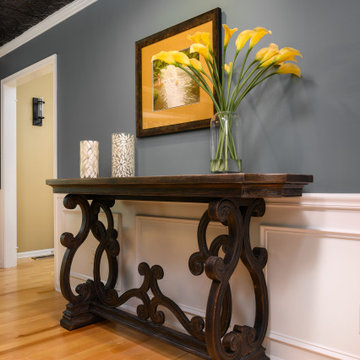
Hand hammered copper table by Arhaus, Copper Penny tin tile ceiling by American Tin Ceilings, wall color is Sherwin Williams Twilight Stroll, Hooker Credenza, Jackson Mirror by Uttermost, clients own artwork - new frame and matte by North Penn Art.
Trouvez le bon professionnel près de chez vous
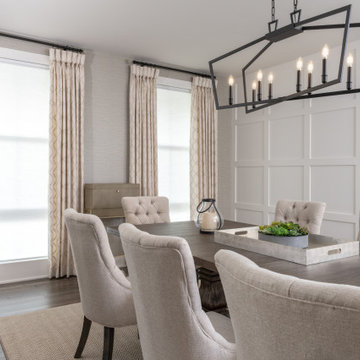
We took a new home build that was a shell and created a livable open concept space for this family of four to enjoy for years to come. The white kitchen mixed with grey island and dark floors was the start of the palette. We added in wall paneling, wallpaper, large lighting fixtures, window treatments, are rugs and neutrals fabrics so everything can be intermixed throughout the house.
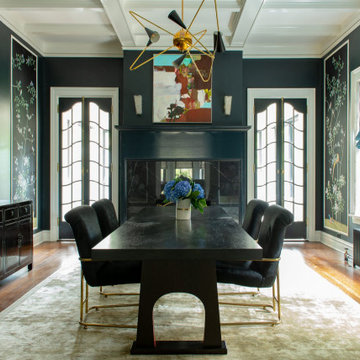
Cette photo montre une salle à manger chic fermée avec un mur noir, un sol en bois brun, un sol marron et un plafond à caissons.
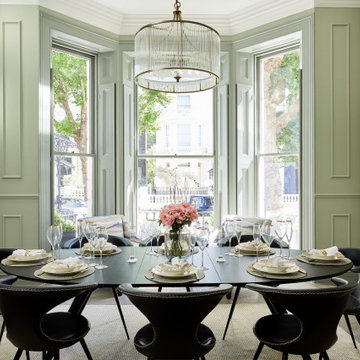
Idées déco pour une grande salle à manger classique fermée avec un mur vert, parquet foncé, un sol marron et du lambris.
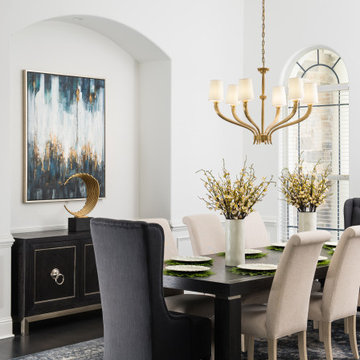
Idée de décoration pour une salle à manger tradition de taille moyenne avec un mur blanc, parquet foncé, un sol noir et un plafond décaissé.
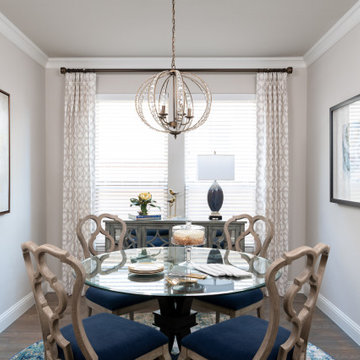
This small dining room has a transitional feel. Beautiful colors of blue, teal, cream and grey were used. The glass top table and open wood back on the dining chairs, provides a light and airy look. The mirrored buffet gives depth to the space. The modern crystal chandelier adds formality.
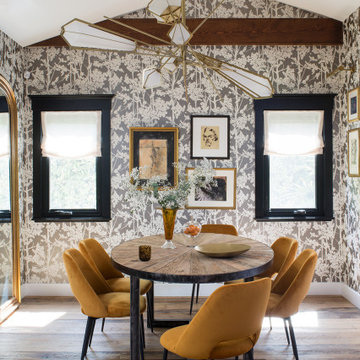
Idées déco pour une salle à manger classique fermée et de taille moyenne avec un mur multicolore, un sol en bois brun, aucune cheminée et un sol marron.
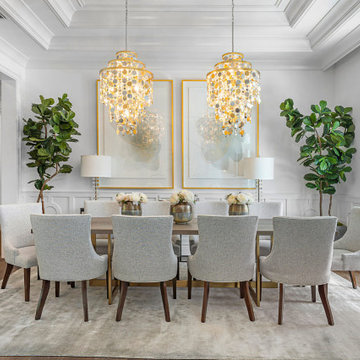
Dining Room with wall molding details and ceiling molding details and large dining room table
Gold Chandeliers
Cette image montre une salle à manger traditionnelle.
Cette image montre une salle à manger traditionnelle.
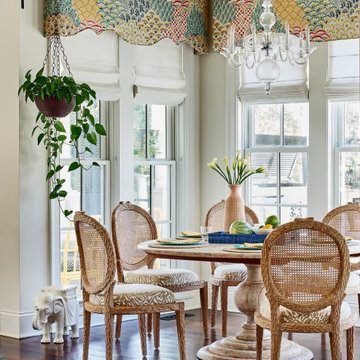
Cette photo montre une salle à manger chic avec un mur beige, parquet foncé et un sol marron.
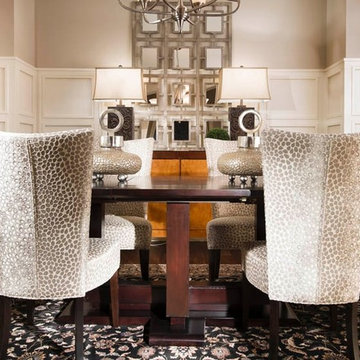
Aménagement d'une salle à manger classique fermée et de taille moyenne avec un mur beige, parquet foncé, aucune cheminée et un sol marron.
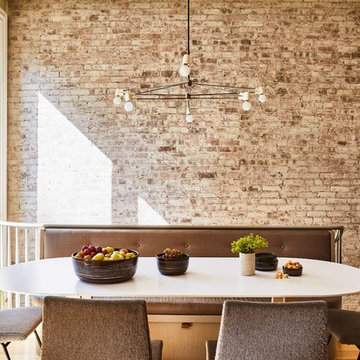
The project was divided into three phases over the course of seven years. We were originally hired to re-design the master bath. Phase two was more significant; the garden and parlor levels of the house would be reconfigured to work more efficiently with their lifestyle. The kitchen would double in size and would include a back staircase leading to a cozy den/office and back garden for dining al fresco. The last, most recent phase would include an update to the guest room and a larger, more functional teenage suite. When you work with great clients, it is a pleasure to keep coming back! It speaks to the relationship part of our job, which is one of my favorites.
Photo by Christian Harder
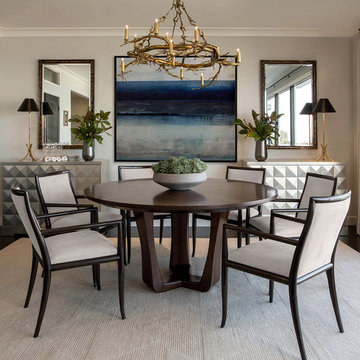
Cette photo montre une salle à manger chic avec un mur gris, parquet foncé, un sol marron et éclairage.
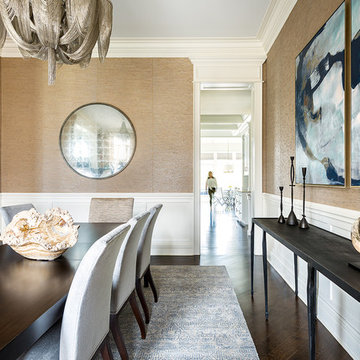
Bradley Foto
Idées déco pour une salle à manger classique fermée avec parquet foncé et un sol marron.
Idées déco pour une salle à manger classique fermée avec parquet foncé et un sol marron.

The kitchen is seen from the foyer and the family room. We kept it warm and comfortable while still having a bit of bling. We did an extra thick countertop on the island and a custom metal hood over the stove.
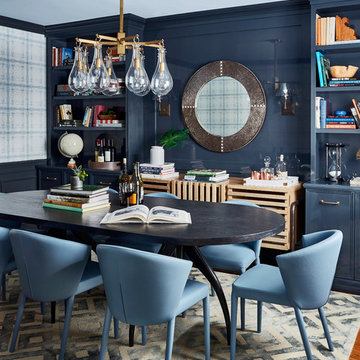
Jacob Snavely Photography
Aménagement d'une salle à manger classique fermée et de taille moyenne avec un mur bleu, un sol en bois brun et un sol marron.
Aménagement d'une salle à manger classique fermée et de taille moyenne avec un mur bleu, un sol en bois brun et un sol marron.
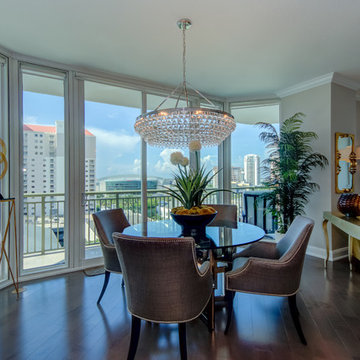
Inspiration pour une salle à manger ouverte sur le salon traditionnelle avec un mur beige, parquet foncé et un sol marron.
Idées déco de salles à manger classiques
108
