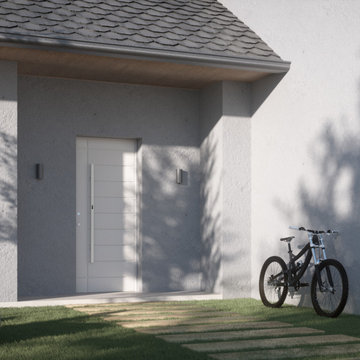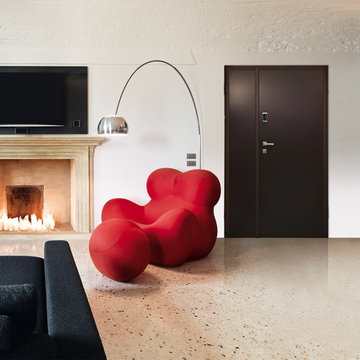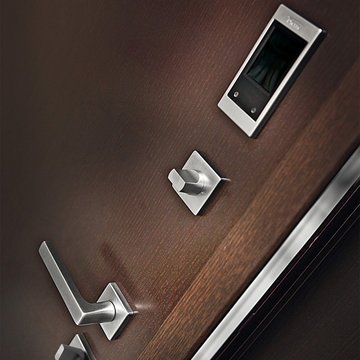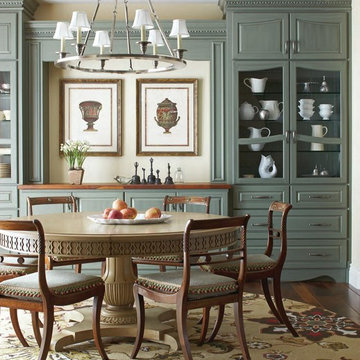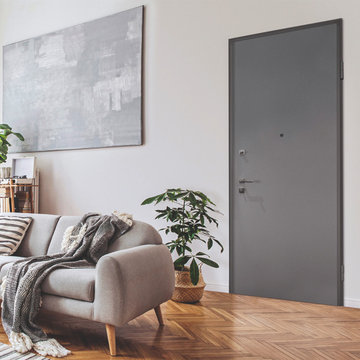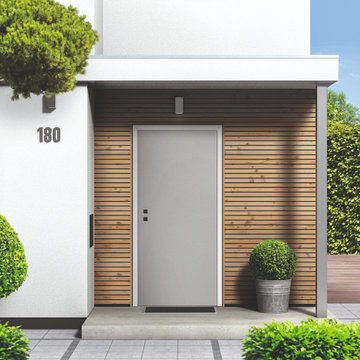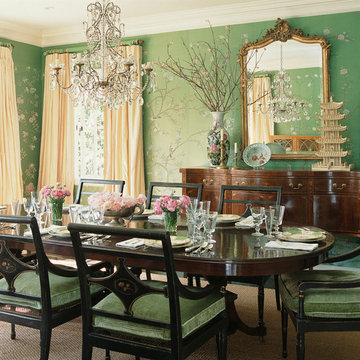Idées déco de salles à manger classiques
Trier par :
Budget
Trier par:Populaires du jour
341 - 360 sur 273 508 photos
1 sur 4
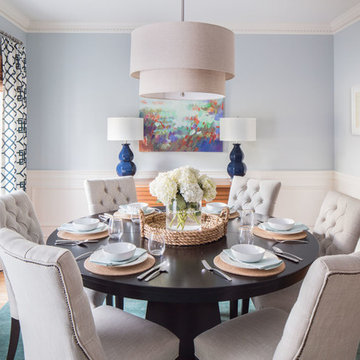
Kyle Caldwell
Réalisation d'une salle à manger tradition avec un mur bleu, parquet clair et éclairage.
Réalisation d'une salle à manger tradition avec un mur bleu, parquet clair et éclairage.
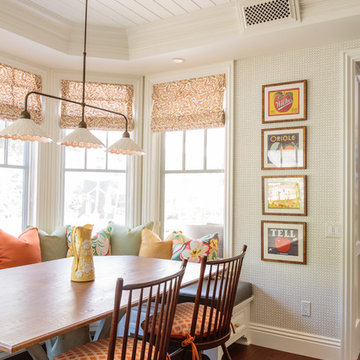
Mark Lohman
Réalisation d'une salle à manger ouverte sur la cuisine tradition avec un sol en bois brun et un mur beige.
Réalisation d'une salle à manger ouverte sur la cuisine tradition avec un sol en bois brun et un mur beige.
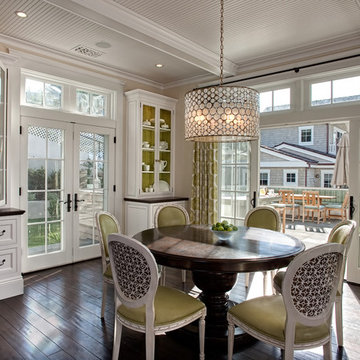
The kitchen, breakfast room and family room are all open to one another. The kitchen has a large twelve foot island topped with Calacatta marble and features a roll-out kneading table, and room to seat the whole family. The sunlight breakfast room opens onto the patio which has a built-in barbeque, and both bar top seating and a built in bench for outdoor dining. The large family room features a cozy fireplace, TV media, and a large built-in bookcase. The adjoining craft room is separated by a set of pocket french doors; where the kids can be visible from the family room as they do their homework.
Trouvez le bon professionnel près de chez vous
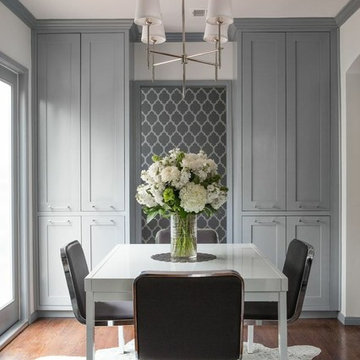
This home was a sweet 30's bungalow in the West Hollywood area. We flipped the kitchen and the dining room to allow access to the ample backyard.
The design of the space was inspired by Manhattan's pre war apartments, refined and elegant.
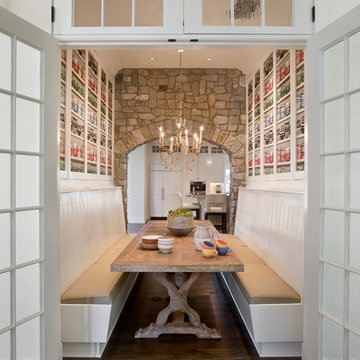
Cette image montre une salle à manger ouverte sur le salon traditionnelle de taille moyenne avec un mur blanc et parquet foncé.
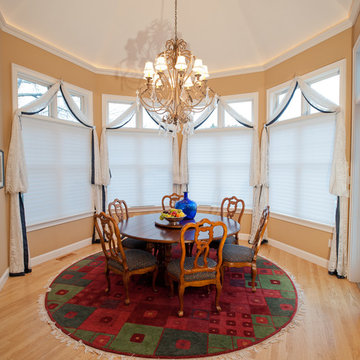
Idée de décoration pour une grande salle à manger ouverte sur le salon tradition avec un mur beige, parquet clair et aucune cheminée.

Dining room after the renovation.
Construction by RisherMartin Fine Homes
Interior Design by Alison Mountain Interior Design
Landscape by David Wilson Garden Design
Photography by Andrea Calo
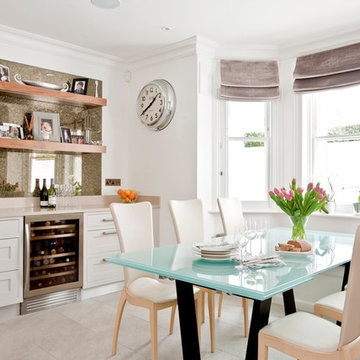
Dining room with roman blinds at the bay windows, floating shelves, and space for appliances. With a built in wine cooler and wide drawers for storage.
Photos by Fraser Marr
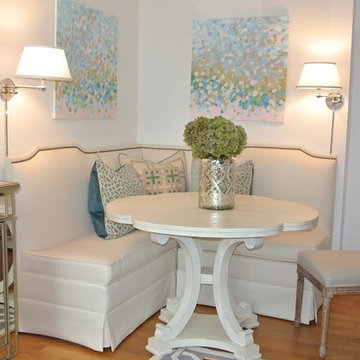
A fun studio apartment in the heart of Chelsea in NYC for a young, female executive. It was a rental so we were unable to paint most walls so we added color with modern artwork and pillows. This little eating nook was a cozy addition.
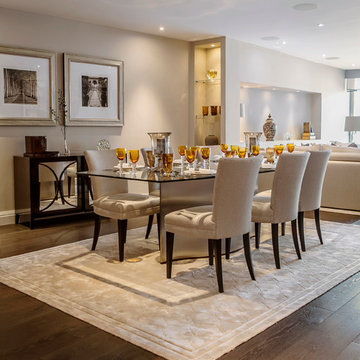
Photography: Alexis Hamilton
Inspiration pour une salle à manger ouverte sur le salon traditionnelle avec un mur beige, parquet foncé et éclairage.
Inspiration pour une salle à manger ouverte sur le salon traditionnelle avec un mur beige, parquet foncé et éclairage.
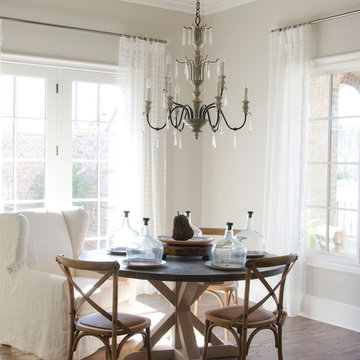
Beautiful, textured sheers in extra long lengths can soften hard lines around doors and windows without blocking ambient light.
Exemple d'une salle à manger ouverte sur la cuisine chic de taille moyenne avec un mur beige, parquet foncé et aucune cheminée.
Exemple d'une salle à manger ouverte sur la cuisine chic de taille moyenne avec un mur beige, parquet foncé et aucune cheminée.

Coronado, CA
The Alameda Residence is situated on a relatively large, yet unusually shaped lot for the beachside community of Coronado, California. The orientation of the “L” shaped main home and linear shaped guest house and covered patio create a large, open courtyard central to the plan. The majority of the spaces in the home are designed to engage the courtyard, lending a sense of openness and light to the home. The aesthetics take inspiration from the simple, clean lines of a traditional “A-frame” barn, intermixed with sleek, minimal detailing that gives the home a contemporary flair. The interior and exterior materials and colors reflect the bright, vibrant hues and textures of the seaside locale.
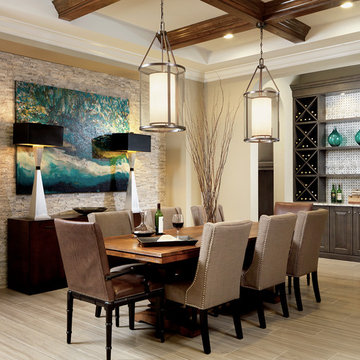
A showcase in transitional style;
traditionally rustic elements (ceiling beams, stacked stone wall) is paired with modern art, crisp accent tile on wine bar, and a unique mix of upholstered furnishings.

Alex James
Idées déco pour une petite salle à manger classique avec un sol en bois brun, un poêle à bois, un manteau de cheminée en pierre et un mur gris.
Idées déco pour une petite salle à manger classique avec un sol en bois brun, un poêle à bois, un manteau de cheminée en pierre et un mur gris.
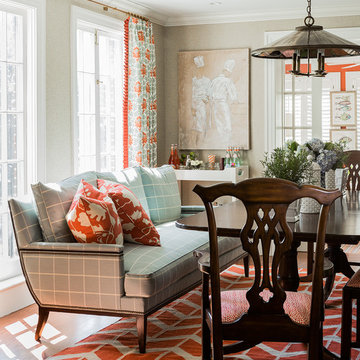
Michael J Lee
Aménagement d'une salle à manger classique fermée avec un mur beige.
Aménagement d'une salle à manger classique fermée avec un mur beige.
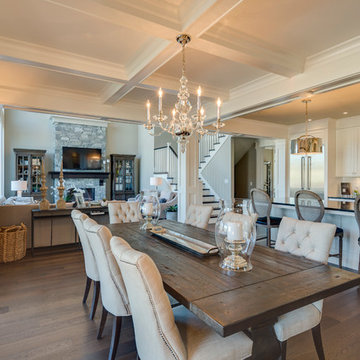
award winning builder, black granite, coffered ceiling, upholstered dining chair, white cabinets, white trim, wood dining table, chandelier
Idée de décoration pour une salle à manger ouverte sur le salon tradition de taille moyenne avec un mur beige, parquet foncé et éclairage.
Idée de décoration pour une salle à manger ouverte sur le salon tradition de taille moyenne avec un mur beige, parquet foncé et éclairage.
Idées déco de salles à manger classiques
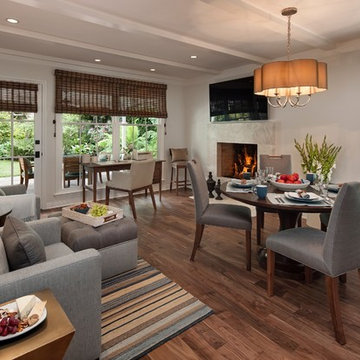
Jim Bartsch Photography
Aménagement d'une salle à manger ouverte sur le salon classique de taille moyenne avec un mur beige, un sol en bois brun, une cheminée standard, un manteau de cheminée en pierre, un sol marron et éclairage.
Aménagement d'une salle à manger ouverte sur le salon classique de taille moyenne avec un mur beige, un sol en bois brun, une cheminée standard, un manteau de cheminée en pierre, un sol marron et éclairage.
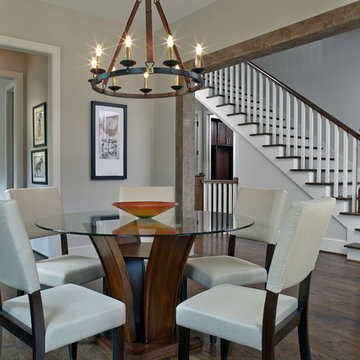
The formal dining room of a new Mediterranean/Transitional style home in Atlanta, Georgia features Jacobean hardwood floors, a beamed doorway to the grand entrance way and a Cavalier 9-Light Chandelier. There is recessed lighting along the left wall to highlight a piece of artwork or furniture. The dining room opens to the butler's pantry making it perfect for entertaining. There are also french doors that open to a flagstone patio on the front of the home. Designed by Price Residential Design; Built by Epic Development; Interior Design by Mike Horton; Photo by Brian Gassel
18
