Idées déco d'entrées avec un plafond à caissons
Trier par :
Budget
Trier par:Populaires du jour
21 - 40 sur 588 photos
1 sur 2

Photo : © Julien Fernandez / Amandine et Jules – Hotel particulier a Angers par l’architecte Laurent Dray.
Exemple d'un hall d'entrée chic de taille moyenne avec un mur bleu, tomettes au sol, un sol multicolore, un plafond à caissons et du lambris.
Exemple d'un hall d'entrée chic de taille moyenne avec un mur bleu, tomettes au sol, un sol multicolore, un plafond à caissons et du lambris.

Photography by Miranda Estes
Cette image montre un hall d'entrée craftsman en bois de taille moyenne avec un mur blanc, un sol en bois brun, une porte simple, une porte en bois foncé et un plafond à caissons.
Cette image montre un hall d'entrée craftsman en bois de taille moyenne avec un mur blanc, un sol en bois brun, une porte simple, une porte en bois foncé et un plafond à caissons.

Exemple d'un hall d'entrée moderne de taille moyenne avec un mur blanc, un sol en calcaire, une porte simple, un sol beige et un plafond à caissons.

Vignette of the entry.
Idée de décoration pour un petit vestibule tradition avec un mur bleu, un sol en carrelage de porcelaine, une porte hollandaise, une porte bleue, un sol gris, un plafond à caissons et du lambris.
Idée de décoration pour un petit vestibule tradition avec un mur bleu, un sol en carrelage de porcelaine, une porte hollandaise, une porte bleue, un sol gris, un plafond à caissons et du lambris.

We love this formal front entryway featuring a stunning double staircase with a custom wrought iron stair rail, arched entryways, sparkling chandeliers, and mosaic floor tile.

Прихожая с видом на гостиную, в светлых оттенках. Бежевые двери и стены, плитка с орнаментным ковром, зеркальный шкаф для одежды с филенчатым фасадом, изящная цапля серебряного цвета и акварели в рамах на стенах.

Entry Double doors. SW Sleepy Blue. Dental Detail Shelf, paneled walls and Coffered ceiling.
Réalisation d'un grand hall d'entrée tradition avec un mur blanc, parquet clair, une porte double, une porte bleue, un plafond à caissons et du lambris.
Réalisation d'un grand hall d'entrée tradition avec un mur blanc, parquet clair, une porte double, une porte bleue, un plafond à caissons et du lambris.

The Clemont, Plan 2117 - Transitional Style with 3-Car Garage
Aménagement d'une entrée classique de taille moyenne avec un couloir, un mur blanc, un sol en bois brun, une porte noire, un sol marron, un plafond à caissons et du papier peint.
Aménagement d'une entrée classique de taille moyenne avec un couloir, un mur blanc, un sol en bois brun, une porte noire, un sol marron, un plafond à caissons et du papier peint.
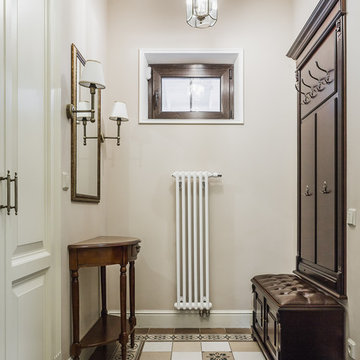
фотограф Ольга Шангина
Cette image montre une entrée traditionnelle de taille moyenne avec un vestiaire, un mur beige, un sol multicolore, un sol en carrelage de porcelaine, une porte simple, une porte blanche et un plafond à caissons.
Cette image montre une entrée traditionnelle de taille moyenne avec un vestiaire, un mur beige, un sol multicolore, un sol en carrelage de porcelaine, une porte simple, une porte blanche et un plafond à caissons.

Front Entry Interior leads to living room. White oak columns and cofferred ceilings. Tall panel on stair window echoes door style.
Exemple d'un grand hall d'entrée craftsman avec un mur blanc, parquet foncé, une porte simple, une porte en bois foncé, un sol marron, un plafond à caissons et boiseries.
Exemple d'un grand hall d'entrée craftsman avec un mur blanc, parquet foncé, une porte simple, une porte en bois foncé, un sol marron, un plafond à caissons et boiseries.

Walking through the front door of this home is a revelation.
The breathtaking expanse is an unfolding of vignettes, from the entry, living room, into the dining room and the banyan trees and lakes beyond. This interiors is a magnificent introduction into the design that lays ahead
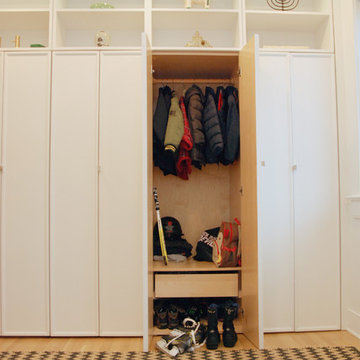
Robin Bailey
Exemple d'une petite entrée chic avec un vestiaire, un mur blanc, parquet clair et un plafond à caissons.
Exemple d'une petite entrée chic avec un vestiaire, un mur blanc, parquet clair et un plafond à caissons.
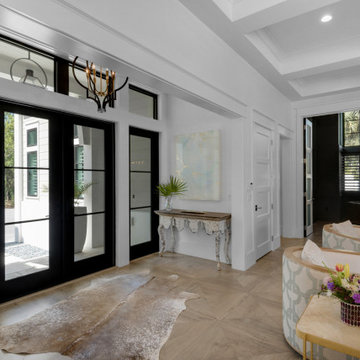
Idée de décoration pour une grande porte d'entrée marine avec un mur blanc, une porte double, une porte en verre, un sol marron et un plafond à caissons.

Located in one of the Bay Area's finest neighborhoods and perched in the sky, this stately home is bathed in sunlight and offers vistas of magnificent palm trees. The grand foyer welcomes guests, or casually enter off the laundry/mud room. New contemporary touches balance well with charming original details. The 2.5 bathrooms have all been refreshed. The updated kitchen - with its large picture window to the backyard - is refined and chic. And with a built-in home office area, the kitchen is also functional. Fresh paint and furnishings throughout the home complete the updates.

Idée de décoration pour un hall d'entrée marin de taille moyenne avec un mur beige, un sol en carrelage de céramique, une porte simple, une porte en bois brun, un sol beige, un plafond à caissons et un mur en parement de brique.
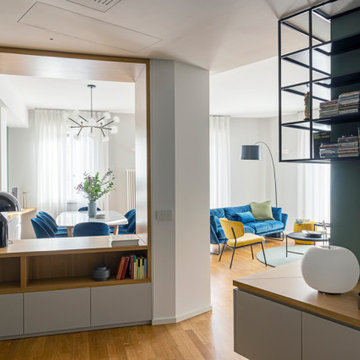
foto di Cristina Galline Bohman
Réalisation d'un hall d'entrée design de taille moyenne avec un mur vert, un sol en bois brun, un sol beige, un plafond à caissons et du papier peint.
Réalisation d'un hall d'entrée design de taille moyenne avec un mur vert, un sol en bois brun, un sol beige, un plafond à caissons et du papier peint.

#thevrindavanproject
ranjeet.mukherjee@gmail.com thevrindavanproject@gmail.com
https://www.facebook.com/The.Vrindavan.Project
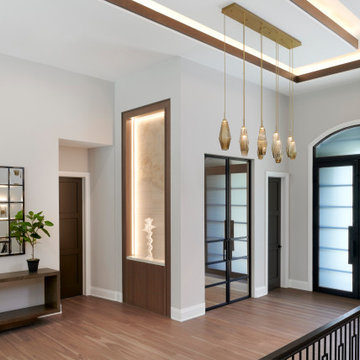
Aménagement d'un grand hall d'entrée contemporain avec un mur beige, parquet clair, une porte double, une porte noire, un sol marron et un plafond à caissons.
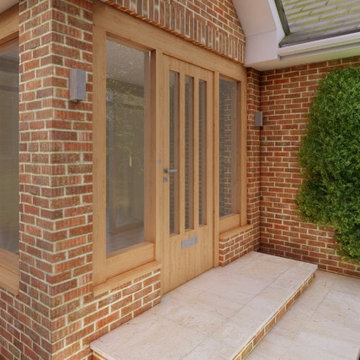
Front porch
Cette photo montre une entrée tendance de taille moyenne avec un mur rouge, un sol en carrelage de céramique, une porte simple, une porte en bois clair, un sol beige et un plafond à caissons.
Cette photo montre une entrée tendance de taille moyenne avec un mur rouge, un sol en carrelage de céramique, une porte simple, une porte en bois clair, un sol beige et un plafond à caissons.
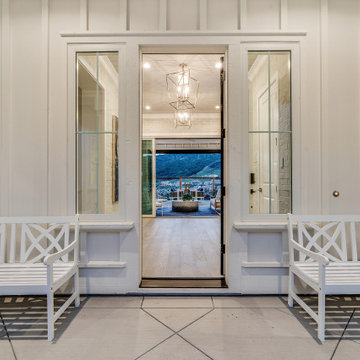
Aménagement d'une grande entrée campagne avec un mur gris, un sol en carrelage de céramique, un sol beige et un plafond à caissons.
Idées déco d'entrées avec un plafond à caissons
2