Idées déco d'entrées avec un plafond à caissons
Trier par :
Budget
Trier par:Populaires du jour
221 - 240 sur 588 photos
1 sur 2
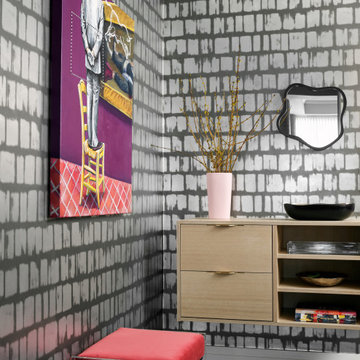
Aménagement d'un petit hall d'entrée moderne avec mur métallisé, un sol en marbre, une porte simple, une porte en bois brun, un sol bleu, un plafond à caissons et du papier peint.
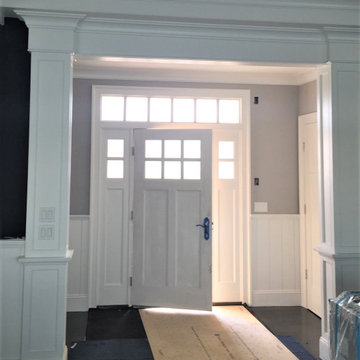
Custom doorway molding
Exemple d'une porte d'entrée chic de taille moyenne avec un mur blanc, un sol en bois brun, une porte simple, une porte blanche, un sol marron, un plafond à caissons et boiseries.
Exemple d'une porte d'entrée chic de taille moyenne avec un mur blanc, un sol en bois brun, une porte simple, une porte blanche, un sol marron, un plafond à caissons et boiseries.
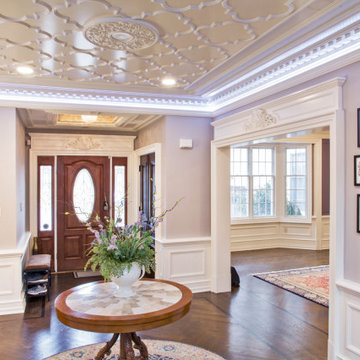
Classic foyer and interior woodwork in Princeton, NJ.
For more about this project visit our website
wlkitchenandhome.com/interiors/
Exemple d'un grand hall d'entrée chic avec un mur violet, parquet foncé, une porte simple, une porte marron, un sol marron, un plafond à caissons et du lambris.
Exemple d'un grand hall d'entrée chic avec un mur violet, parquet foncé, une porte simple, une porte marron, un sol marron, un plafond à caissons et du lambris.
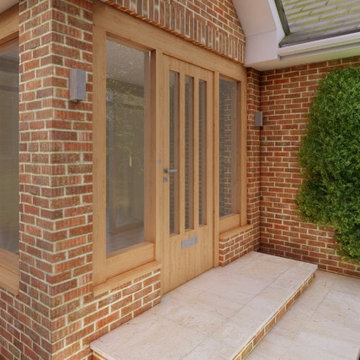
Front porch
Cette photo montre une entrée tendance de taille moyenne avec un mur rouge, un sol en carrelage de céramique, une porte simple, une porte en bois clair, un sol beige et un plafond à caissons.
Cette photo montre une entrée tendance de taille moyenne avec un mur rouge, un sol en carrelage de céramique, une porte simple, une porte en bois clair, un sol beige et un plafond à caissons.
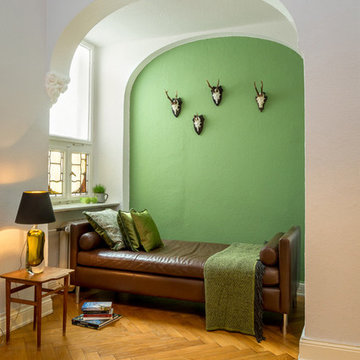
Die günderzeitliche Altbauwohnung hat durch Farbakzente und einige Ergänzungen an Charakter gewonnen. Fotos Ines Grabner
Exemple d'une grande entrée éclectique avec un mur vert, un sol en bois brun, un plafond à caissons et du papier peint.
Exemple d'une grande entrée éclectique avec un mur vert, un sol en bois brun, un plafond à caissons et du papier peint.
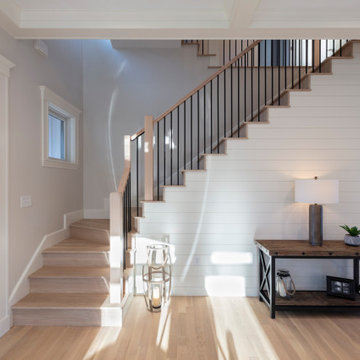
Idée de décoration pour une porte d'entrée minimaliste avec un mur blanc, parquet clair, un plafond à caissons et du lambris de bois.
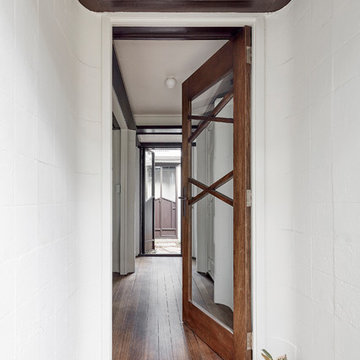
The existing entry with a new custom timber and glazed front door looking into the central courtyard
Idée de décoration pour une grande porte d'entrée craftsman avec un mur beige, parquet foncé, une porte pivot, une porte en bois foncé, un sol marron, un plafond à caissons et du lambris.
Idée de décoration pour une grande porte d'entrée craftsman avec un mur beige, parquet foncé, une porte pivot, une porte en bois foncé, un sol marron, un plafond à caissons et du lambris.
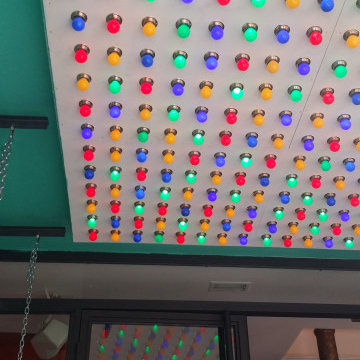
Inspiration pour une entrée minimaliste avec un sol en carrelage de céramique et un plafond à caissons.
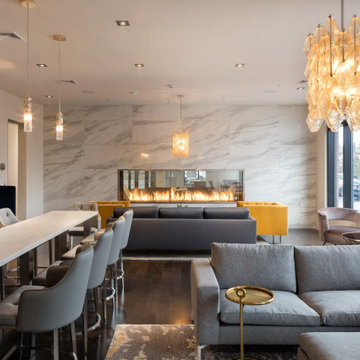
The Acucraft BLAZE 10 Linear See Through Gas Fireplace
120" x 30" Viewing Area
Dual Pane Glass Cooling Safe-to-Touch Glass
108" Line of Fire Natural Gas Burner
Wall Switch Control
Maplewood, NJ Apartment Complex
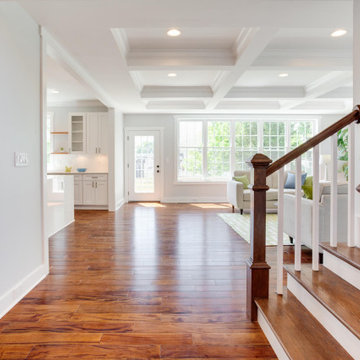
Exemple d'une entrée craftsman avec un couloir, un mur gris, un sol en bois brun et un plafond à caissons.
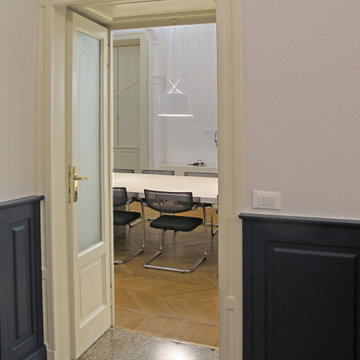
Dettaglio della porta che introduce alla grande sala riunioni. Le porte in stile sono state recuperate e mantenute attraverso un'accurato restauro. Anche i pavimenti sono stati quasi del tutto mantenuti. Molto interessanti le soglie

The task for this beautiful Hamilton East federation home was to create light-infused and timelessly sophisticated spaces for my client. This is proof in the success of choosing the right colour scheme, the use of mirrors and light-toned furniture, and allowing the beautiful features of the house to speak for themselves. Who doesn’t love the chandelier, ornate ceilings and picture rails?!
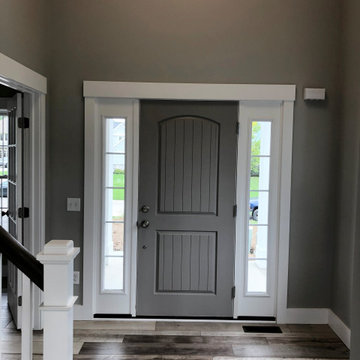
Idée de décoration pour un grand hall d'entrée design avec un mur gris, parquet clair, une porte simple, une porte grise, un sol marron et un plafond à caissons.
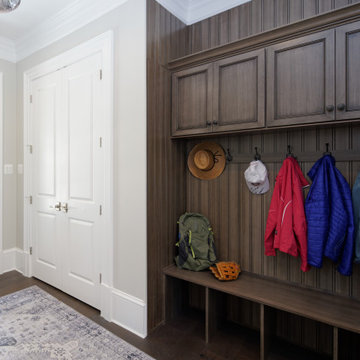
Idées déco pour une petite entrée classique avec un vestiaire, une porte blanche, un mur blanc, une porte simple, un sol marron, parquet foncé, un plafond à caissons et boiseries.
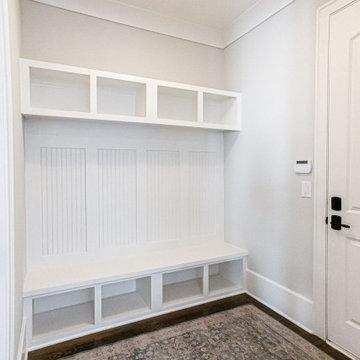
Cette image montre une grande entrée traditionnelle avec un vestiaire, un mur gris, un sol en bois brun, une porte double, une porte en bois foncé, un sol marron et un plafond à caissons.
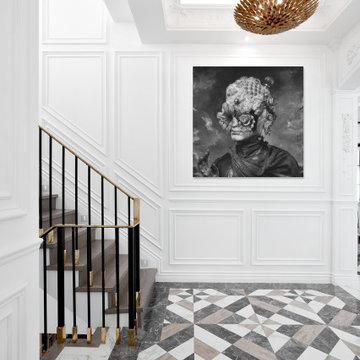
Aménagement d'un hall d'entrée contemporain de taille moyenne avec un mur blanc, un sol en carrelage de porcelaine, une porte simple, un sol multicolore, un plafond à caissons et du papier peint.
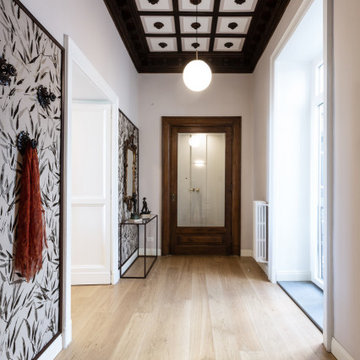
Un ampio vestibolo che dà accesso al salone e all'ambiente cucina. Lo spazio è caratterizzato dal cassettonato ligneo e da speccchiature di parato che inquadrano una consolle con un antico specchio e un appendiabiti.
Foto: https://www.houzz.it/pro/cristinacusani/cristina-cusani
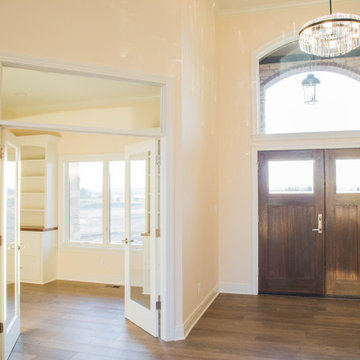
The home office is placed just to the left of the entry and features expansive built-in cabinetry and double glass entry doors.
Inspiration pour une grande porte d'entrée traditionnelle avec un mur beige, un sol en bois brun, une porte double, une porte en bois brun, un sol marron et un plafond à caissons.
Inspiration pour une grande porte d'entrée traditionnelle avec un mur beige, un sol en bois brun, une porte double, une porte en bois brun, un sol marron et un plafond à caissons.
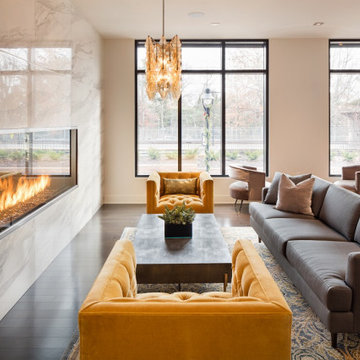
The Acucraft BLAZE 10 Linear See Through Gas Fireplace
120" x 30" Viewing Area
Dual Pane Glass Cooling Safe-to-Touch Glass
108" Line of Fire Natural Gas Burner
Wall Switch Control
Maplewood, NJ Apartment Complex
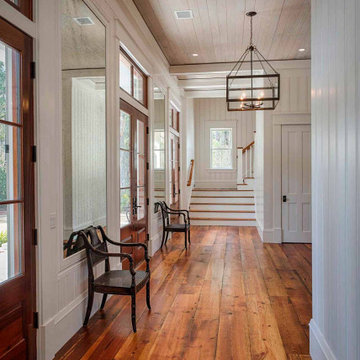
The foyer has a coffered ceiling, vertical shiplap walls, 12-inch wide heart pine floors that were circle-sawn from reclaimed barn beams.
Aménagement d'un hall d'entrée avec un mur blanc, un sol en bois brun, une porte double, une porte en bois brun, un sol marron, du lambris de bois et un plafond à caissons.
Aménagement d'un hall d'entrée avec un mur blanc, un sol en bois brun, une porte double, une porte en bois brun, un sol marron, du lambris de bois et un plafond à caissons.
Idées déco d'entrées avec un plafond à caissons
12