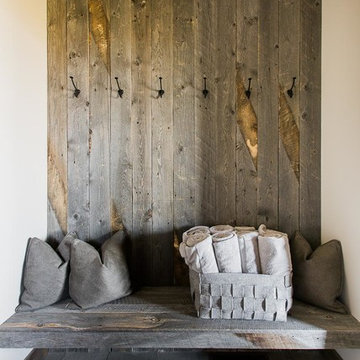Idées déco d'entrées avec un sol gris
Trier par :
Budget
Trier par:Populaires du jour
1181 - 1200 sur 13 127 photos
1 sur 2

Aménagement d'une petite entrée craftsman avec un vestiaire, un mur gris, un sol en carrelage de céramique, une porte simple, une porte blanche et un sol gris.
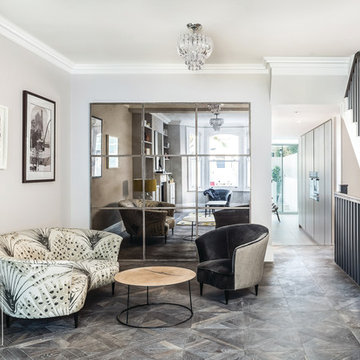
Cette photo montre un grand hall d'entrée tendance avec un mur gris, un sol gris et parquet foncé.
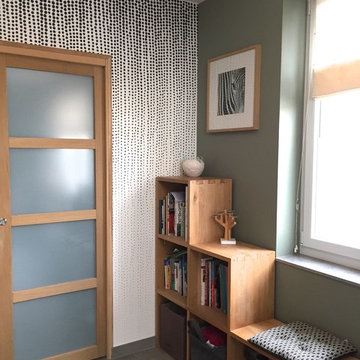
Transformation de ce hall d’accueil en une véritable entrée chic et cosy. MIINT a imaginé et réalisé cet espace comme un écrin invitant à découvrir le reste de la maison. Un doux mélange qui reflète l’âme des propriétaires.
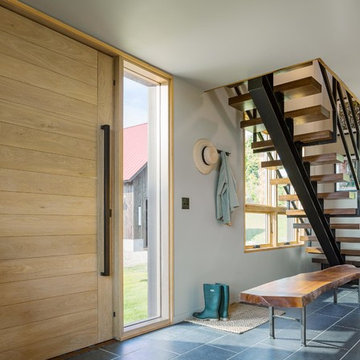
Jim Westpahlen
Cette image montre un hall d'entrée minimaliste de taille moyenne avec un mur gris, un sol en carrelage de porcelaine, une porte pivot, une porte en bois clair et un sol gris.
Cette image montre un hall d'entrée minimaliste de taille moyenne avec un mur gris, un sol en carrelage de porcelaine, une porte pivot, une porte en bois clair et un sol gris.
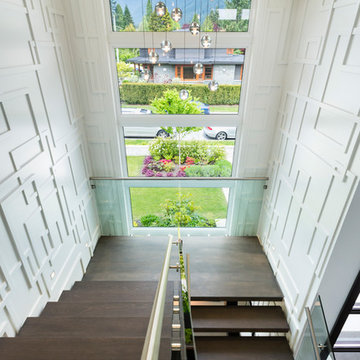
The objective was to create a warm neutral space to later customize to a specific colour palate/preference of the end user for this new construction home being built to sell. A high-end contemporary feel was requested to attract buyers in the area. An impressive kitchen that exuded high class and made an impact on guests as they entered the home, without being overbearing. The space offers an appealing open floorplan conducive to entertaining with indoor-outdoor flow.
Due to the spec nature of this house, the home had to remain appealing to the builder, while keeping a broad audience of potential buyers in mind. The challenge lay in creating a unique look, with visually interesting materials and finishes, while not being so unique that potential owners couldn’t envision making it their own. The focus on key elements elevates the look, while other features blend and offer support to these striking components. As the home was built for sale, profitability was important; materials were sourced at best value, while retaining high-end appeal. Adaptations to the home’s original design plan improve flow and usability within the kitchen-greatroom. The client desired a rich dark finish. The chosen colours tie the kitchen to the rest of the home (creating unity as combination, colours and materials, is repeated throughout).
Photos- Paul Grdina
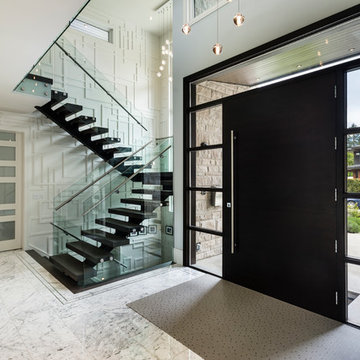
The objective was to create a warm neutral space to later customize to a specific colour palate/preference of the end user for this new construction home being built to sell. A high-end contemporary feel was requested to attract buyers in the area. An impressive kitchen that exuded high class and made an impact on guests as they entered the home, without being overbearing. The space offers an appealing open floorplan conducive to entertaining with indoor-outdoor flow.
Due to the spec nature of this house, the home had to remain appealing to the builder, while keeping a broad audience of potential buyers in mind. The challenge lay in creating a unique look, with visually interesting materials and finishes, while not being so unique that potential owners couldn’t envision making it their own. The focus on key elements elevates the look, while other features blend and offer support to these striking components. As the home was built for sale, profitability was important; materials were sourced at best value, while retaining high-end appeal. Adaptations to the home’s original design plan improve flow and usability within the kitchen-greatroom. The client desired a rich dark finish. The chosen colours tie the kitchen to the rest of the home (creating unity as combination, colours and materials, is repeated throughout).
Photos- Paul Grdina
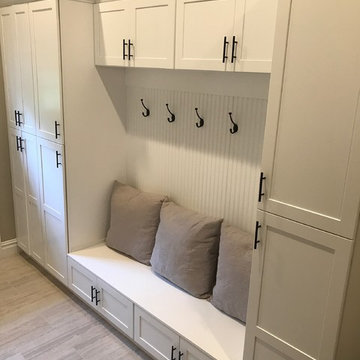
Idée de décoration pour une entrée tradition de taille moyenne avec un vestiaire, un mur beige, un sol en carrelage de porcelaine et un sol gris.
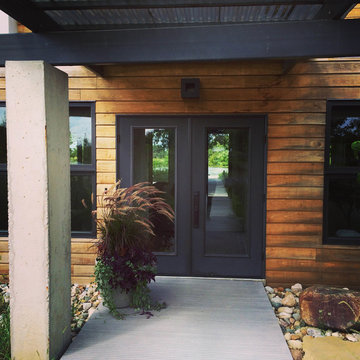
The beauty of this entrance allows you to see the pier that runs through the house and to the pond. Designed and Constructed by John Mast Construction, Photo by Wesley Mast
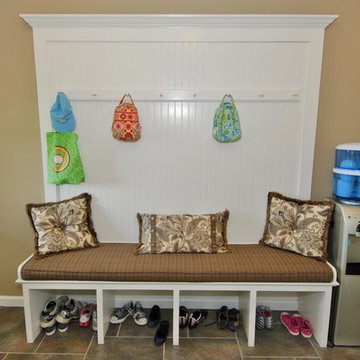
Exemple d'une grande entrée chic avec un vestiaire, un mur beige, un sol en carrelage de porcelaine et un sol gris.
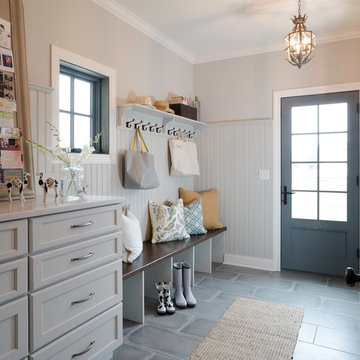
Cette image montre une entrée rustique de taille moyenne avec un mur beige, un sol en carrelage de porcelaine et un sol gris.
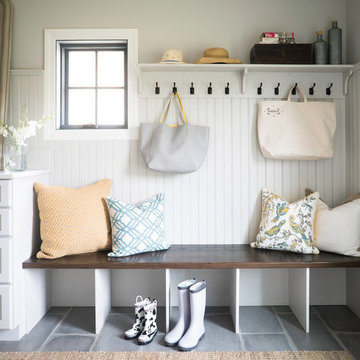
Exemple d'une entrée nature de taille moyenne avec un mur beige, un sol en carrelage de porcelaine et un sol gris.
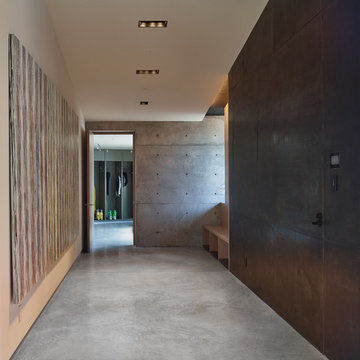
The client possessed a collection of art to be placed in the home, which was meticulously considered in the design process. Drywall was used exclusively and deliberately to hang the artwork to each piece’s necessary measurement.
Photo: David Agnello
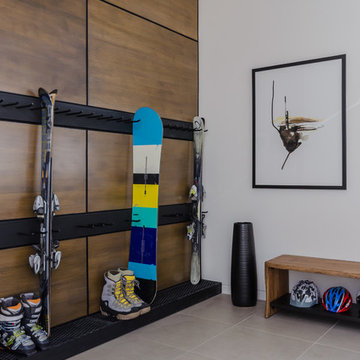
Exemple d'une entrée moderne de taille moyenne avec un vestiaire, un mur blanc, un sol en carrelage de céramique et un sol gris.
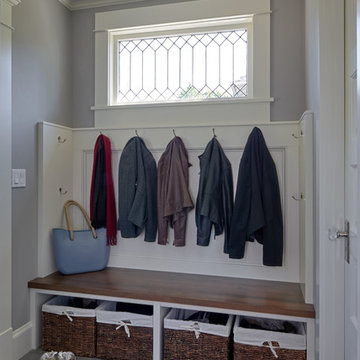
Inspiration pour une petite entrée traditionnelle avec un vestiaire, un mur gris, un sol gris et un sol en carrelage de porcelaine.
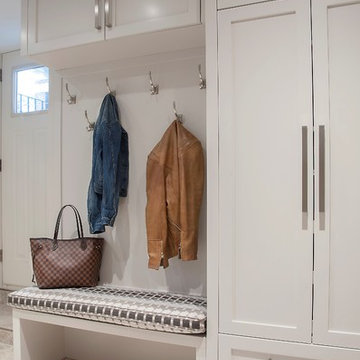
Photography by Sandrasview
Exemple d'une entrée chic de taille moyenne avec un vestiaire, un sol en marbre, un mur blanc et un sol gris.
Exemple d'une entrée chic de taille moyenne avec un vestiaire, un sol en marbre, un mur blanc et un sol gris.

Aménagement d'une grande entrée campagne avec un vestiaire, un mur blanc, un sol en carrelage de porcelaine, une porte simple, une porte blanche et un sol gris.
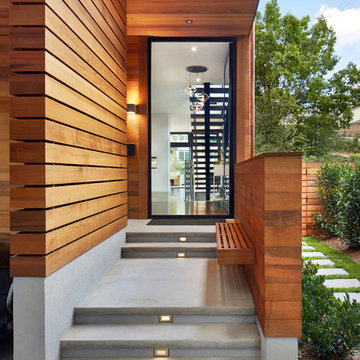
Idée de décoration pour une grande porte d'entrée minimaliste avec un mur blanc, un sol en bois brun, une porte simple, une porte en verre et un sol gris.
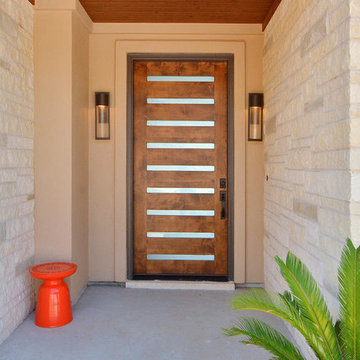
Twist Tours
Idées déco pour une grande porte d'entrée contemporaine avec un mur beige, sol en béton ciré, une porte simple, une porte en bois brun et un sol gris.
Idées déco pour une grande porte d'entrée contemporaine avec un mur beige, sol en béton ciré, une porte simple, une porte en bois brun et un sol gris.
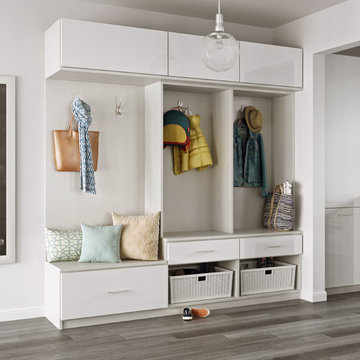
Aménagement d'une entrée classique de taille moyenne avec un vestiaire, un mur blanc, un sol en carrelage de porcelaine et un sol gris.
Idées déco d'entrées avec un sol gris
60
