Idées déco d'entrées avec un sol gris
Trier par :
Budget
Trier par:Populaires du jour
1581 - 1600 sur 13 107 photos
1 sur 2
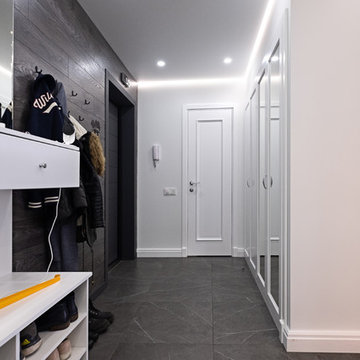
Реализованный проект прихожей.
Фотографии.
В прихожей было важно реализовать несколько задач:
1. Разместить и скрыть от глаз кошачий туалет. Все догадались где он?
2. Сделать две зоны для хранения верхней одежды и обуви - открытую и закрытую - ежедневное и сезонное использование.
3. Создать место хранения мелочевки и счетов.
Стена рядом с входной дверью, наиболее уязвима к повреждению, поэтому ее было решено отделать ламинатом, а не оставлять белой. В качестве плинтуса на этой стене также было решено использовать более практичный цвет и материал.
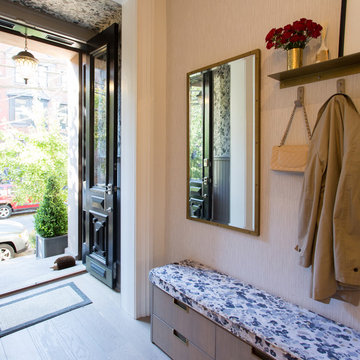
Lovely entry vestibule with wood paneling and wallpapered upper walls and ceiling. Matching upholstery at the custom bench which houses drawers for all the necessities. Hooks for coats and a decorative mirror to check yourself before you head out the door!
Interior Design Credit: J Laurie Design
Photo Credit: Blackstock Photography

This Cape Cod house on Hyannis Harbor was designed to capture the views of the harbor. Coastal design elements such as ship lap, compass tile, and muted coastal colors come together to create an ocean feel.
Photography: Joyelle West
Designer: Christine Granfield
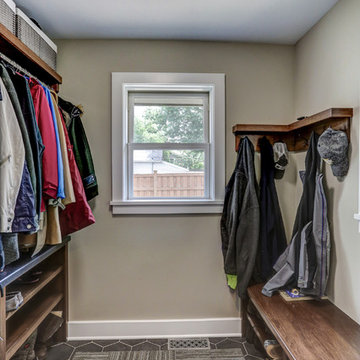
Cette image montre une petite entrée traditionnelle avec un vestiaire, un mur gris, un sol en carrelage de céramique et un sol gris.
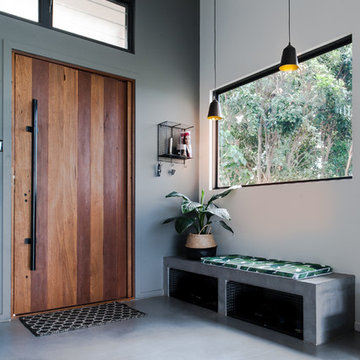
Aménagement d'un hall d'entrée contemporain avec un mur blanc, sol en béton ciré, une porte simple, une porte en bois brun et un sol gris.
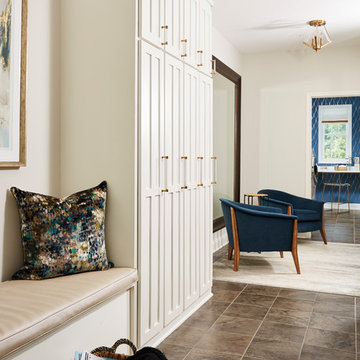
Nor-Son Custom Builders
Alyssa Lee Photography
Cette image montre une entrée traditionnelle de taille moyenne avec un vestiaire, un mur blanc, un sol en carrelage de porcelaine et un sol gris.
Cette image montre une entrée traditionnelle de taille moyenne avec un vestiaire, un mur blanc, un sol en carrelage de porcelaine et un sol gris.
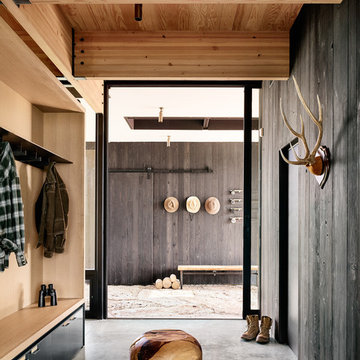
Casey Dunn
Inspiration pour une entrée design avec un vestiaire, sol en béton ciré, une porte coulissante et un sol gris.
Inspiration pour une entrée design avec un vestiaire, sol en béton ciré, une porte coulissante et un sol gris.
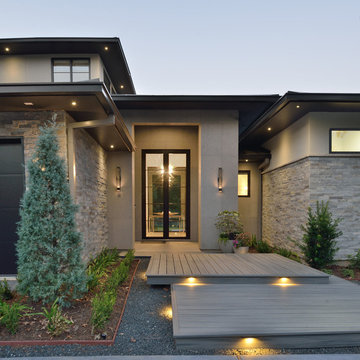
Réalisation d'une grande porte d'entrée design avec un mur blanc, une porte double, une porte en verre, un sol gris et sol en béton ciré.
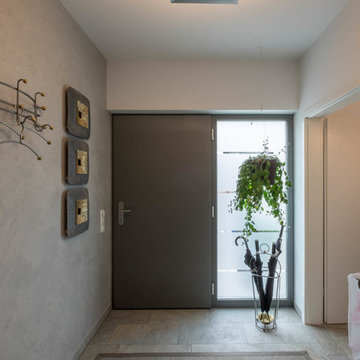
Sebastian Kopp Malermanufaktur
Réalisation d'une petite entrée design avec un couloir, un mur blanc, un sol en carrelage de céramique, une porte noire et un sol gris.
Réalisation d'une petite entrée design avec un couloir, un mur blanc, un sol en carrelage de céramique, une porte noire et un sol gris.
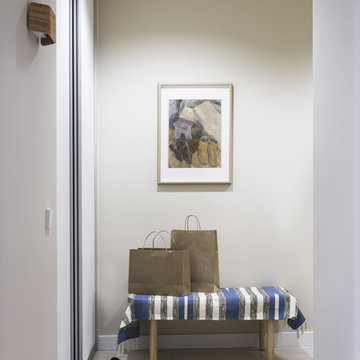
Мебель "Стильные кухни", IKEA.
Светильник Leds-C4.
Живопись Татьяна Ячменева.
Cette photo montre une entrée scandinave de taille moyenne avec un sol en carrelage de porcelaine, un sol gris et un mur beige.
Cette photo montre une entrée scandinave de taille moyenne avec un sol en carrelage de porcelaine, un sol gris et un mur beige.
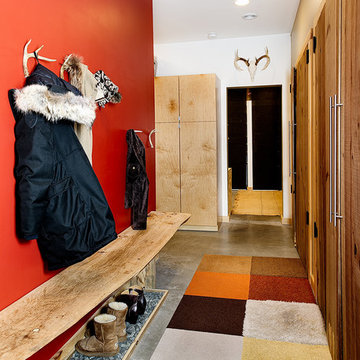
F2FOTO
Réalisation d'une grande entrée chalet avec un mur rouge, sol en béton ciré, un sol gris, un vestiaire, une porte simple et une porte blanche.
Réalisation d'une grande entrée chalet avec un mur rouge, sol en béton ciré, un sol gris, un vestiaire, une porte simple et une porte blanche.
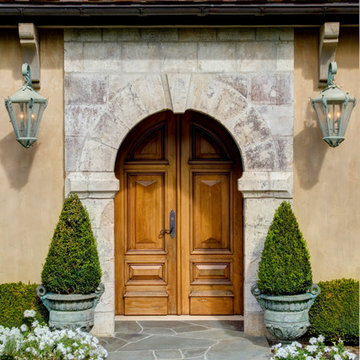
Photo by Frank Deras
Réalisation d'une porte d'entrée avec une porte double, une porte en bois brun, un mur beige et un sol gris.
Réalisation d'une porte d'entrée avec une porte double, une porte en bois brun, un mur beige et un sol gris.
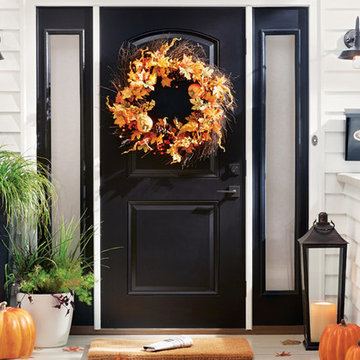
Impress guest the moment they arrive with a front door that's designed to be noticed. Contrasting bronze lights and layered planters play nicely off of the bold black door. Add in seasonal decor that makes it easy to transform your home from fall favorites to holiday cheer and into a spring refresh. Accessorize your home to impress in any season. Shop these polished peices below.
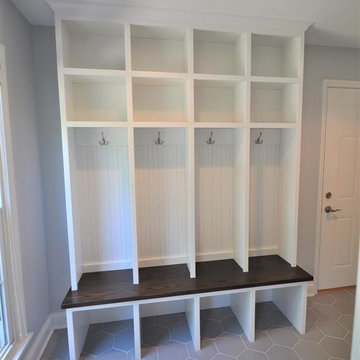
Idée de décoration pour une entrée tradition de taille moyenne avec un vestiaire, un mur gris, un sol en carrelage de porcelaine, une porte simple, une porte blanche et un sol gris.
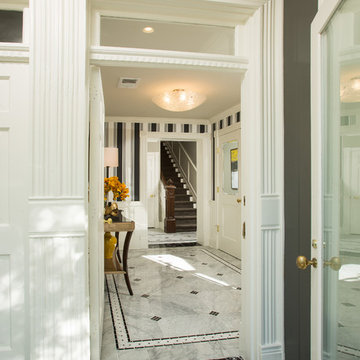
Elegant new entry finished with traditional black and white marble flooring with a basket weave border and trim that matches the home’s era.
The original foyer was dark and had an obtrusive cabinet to hide unsightly meters and pipes. Our in-house plumber reconfigured the plumbing to allow us to build a shallower full-height closet to hide the meters and electric panels, but we still gained space to install storage shelves. We also shifted part of the wall into the adjacent suite to gain square footage to create a more dramatic foyer. The door on the left leads to a basement suite.
Photographer: Greg Hadley
Interior Designer: Whitney Stewart
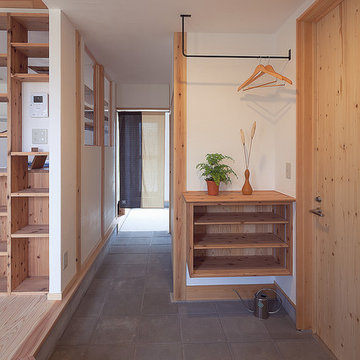
玄関から納戸、キッチン、勝手口につながる土間動線は外作業中にも便利。右手には下足で利用できる雨水トイレを配置。
「大きなテーブルのあるすまい」建築工房零
Cette image montre une entrée asiatique avec un mur blanc, une porte simple, une porte en bois brun et un sol gris.
Cette image montre une entrée asiatique avec un mur blanc, une porte simple, une porte en bois brun et un sol gris.
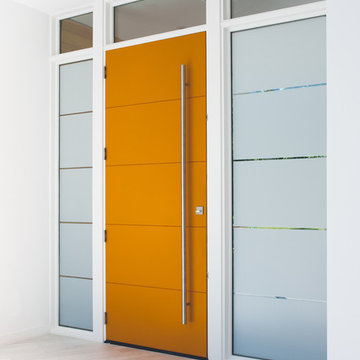
Cette photo montre une porte d'entrée moderne de taille moyenne avec un mur blanc, parquet clair, une porte simple, une porte orange et un sol gris.
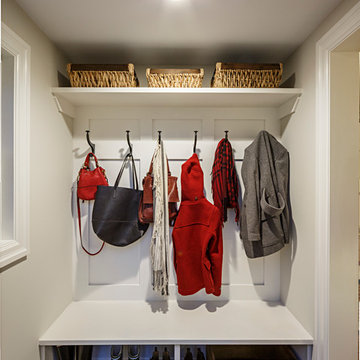
miv photography
Cette photo montre une petite entrée chic avec un vestiaire, un mur beige, parquet peint et un sol gris.
Cette photo montre une petite entrée chic avec un vestiaire, un mur beige, parquet peint et un sol gris.
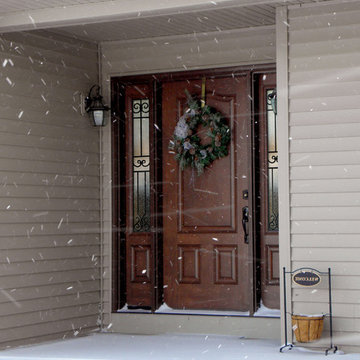
ProVia Signet Fiberglass 003 entry door with 140BRC sidelites with Gluechip Privacy Glass. Shown in Mahogany Wood Grain with American Cherry Stain.
Photo by ProVia.com
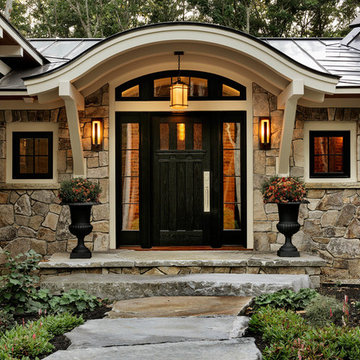
Exemple d'une porte d'entrée montagne avec une porte simple, une porte noire et un sol gris.
Idées déco d'entrées avec un sol gris
80