Idées déco d'entrées avec une porte en verre
Trier par :
Budget
Trier par:Populaires du jour
121 - 140 sur 7 931 photos
1 sur 2
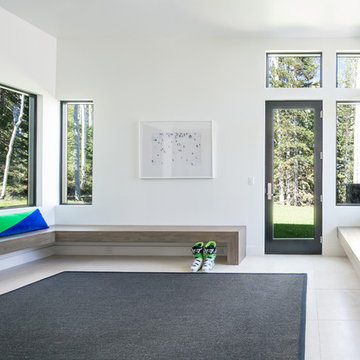
Aménagement d'une entrée contemporaine avec un vestiaire, un mur blanc, une porte simple et une porte en verre.
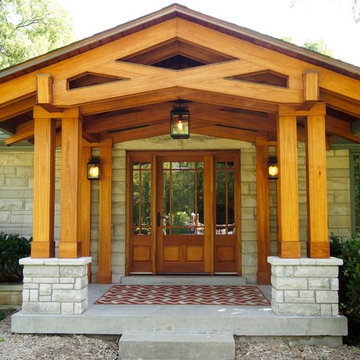
Aménagement d'une porte d'entrée craftsman de taille moyenne avec une porte simple et une porte en verre.
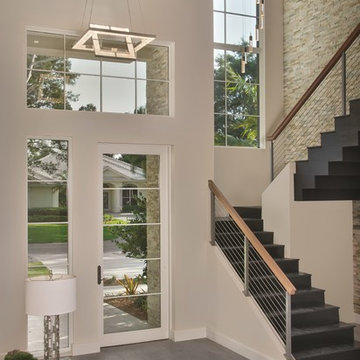
Idées déco pour une grande porte d'entrée contemporaine avec un mur blanc, un sol en bois brun, une porte simple et une porte en verre.
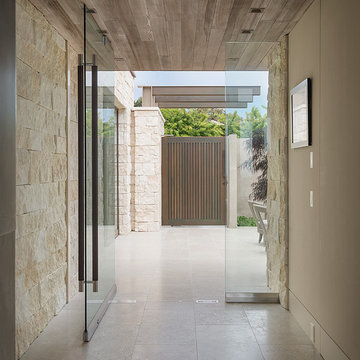
Karyn Millet
Cette photo montre une porte d'entrée tendance avec un mur beige, une porte pivot et une porte en verre.
Cette photo montre une porte d'entrée tendance avec un mur beige, une porte pivot et une porte en verre.
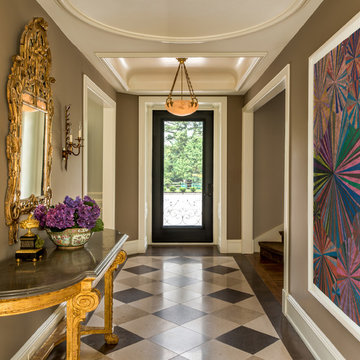
Angle Eye Photography
Idée de décoration pour une grande entrée tradition avec un couloir, un mur marron, une porte simple, une porte en verre et un sol multicolore.
Idée de décoration pour une grande entrée tradition avec un couloir, un mur marron, une porte simple, une porte en verre et un sol multicolore.
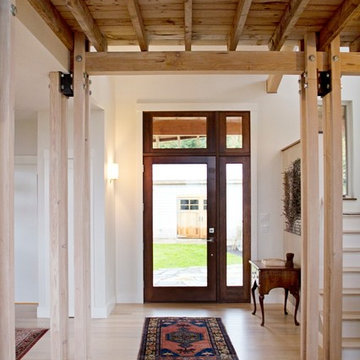
Emma Sampson
Inspiration pour un hall d'entrée design avec un mur blanc, parquet clair, une porte simple et une porte en verre.
Inspiration pour un hall d'entrée design avec un mur blanc, parquet clair, une porte simple et une porte en verre.
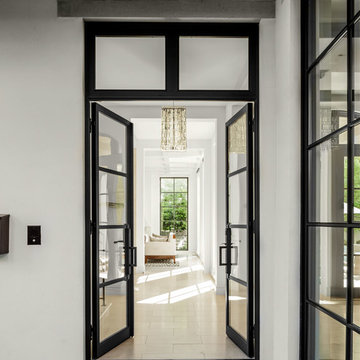
Photography: Nathan Schroder
Exemple d'une entrée méditerranéenne avec une porte double, une porte en verre et un sol beige.
Exemple d'une entrée méditerranéenne avec une porte double, une porte en verre et un sol beige.
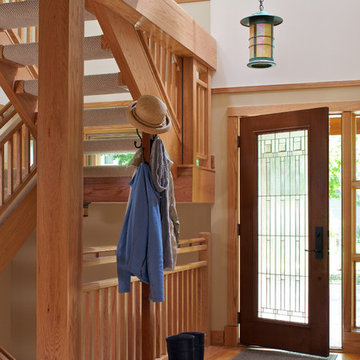
James Yochum
Idées déco pour une entrée craftsman avec un mur beige, un sol en bois brun, une porte simple et une porte en verre.
Idées déco pour une entrée craftsman avec un mur beige, un sol en bois brun, une porte simple et une porte en verre.
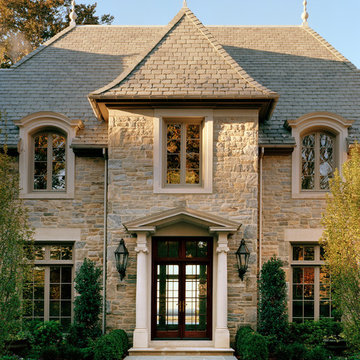
The center projecting bay of the main block features an entry portico with Ionic columns supporting a broken pedimented roof, all of limestone. French doors with transoms afford a view to Long Island Sound beyond. Above, a tall window with limestone surround is nestled under the flared eaves of the hipped slate roofed gable that completes the composition.
Woodruff Brown Photography
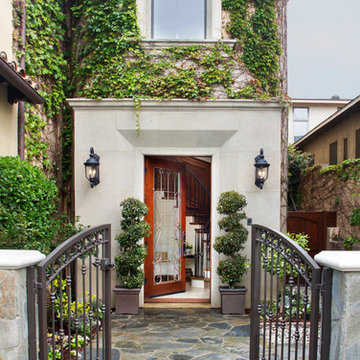
Photo Credit: Nicole Leone
Réalisation d'une porte d'entrée méditerranéenne avec une porte simple, une porte en verre et un mur beige.
Réalisation d'une porte d'entrée méditerranéenne avec une porte simple, une porte en verre et un mur beige.
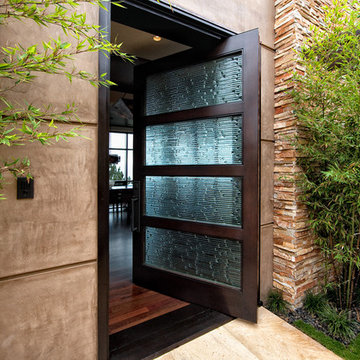
Cette image montre une porte d'entrée design avec une porte pivot et une porte en verre.

Featured in the November 2008 issue of Phoenix Home & Garden, this "magnificently modern" home is actually a suburban loft located in Arcadia, a neighborhood formerly occupied by groves of orange and grapefruit trees in Phoenix, Arizona. The home, designed by architect C.P. Drewett, offers breathtaking views of Camelback Mountain from the entire main floor, guest house, and pool area. These main areas "loft" over a basement level featuring 4 bedrooms, a guest room, and a kids' den. Features of the house include white-oak ceilings, exposed steel trusses, Eucalyptus-veneer cabinetry, honed Pompignon limestone, concrete, granite, and stainless steel countertops. The owners also enlisted the help of Interior Designer Sharon Fannin. The project was built by Sonora West Development of Scottsdale, AZ.
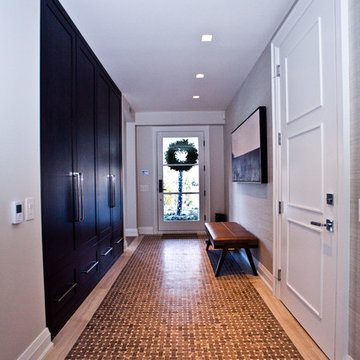
This Modern home sits atop one of Toronto's beautiful ravines. The full basement is equipped with a large home gym, a steam shower, change room, and guest Bathroom, the center of the basement is a games room/Movie and wine cellar. The other end of the full basement features a full guest suite complete with private Ensuite and kitchenette. The 2nd floor makes up the Master Suite, complete with Master bedroom, master dressing room, and a stunning Master Ensuite with a 20 foot long shower with his and hers access from either end. The bungalow style main floor has a kids bedroom wing complete with kids tv/play room and kids powder room at one end, while the center of the house holds the Kitchen/pantry and staircases. The kitchen open concept unfolds into the 2 story high family room or great room featuring stunning views of the ravine, floor to ceiling stone fireplace and a custom bar for entertaining. There is a separate powder room for this end of the house. As you make your way down the hall to the side entry there is a home office and connecting corridor back to the front entry. All in all a stunning example of a true Toronto Ravine property
photos by Hand Spun Films
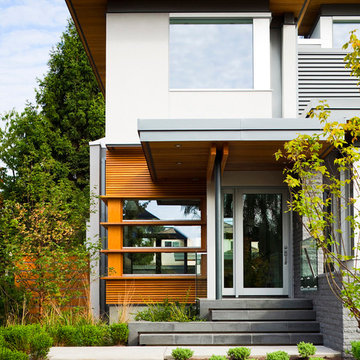
Photography: Lucas Finlay
Idée de décoration pour une porte d'entrée design de taille moyenne avec une porte simple et une porte en verre.
Idée de décoration pour une porte d'entrée design de taille moyenne avec une porte simple et une porte en verre.
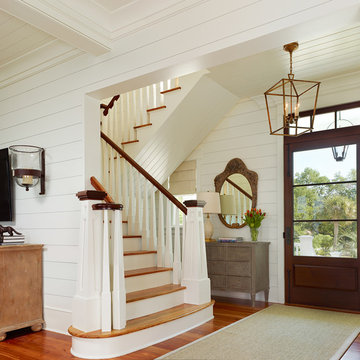
Holger Obenaus
Idée de décoration pour un hall d'entrée ethnique avec un mur blanc, un sol en bois brun, une porte simple et une porte en verre.
Idée de décoration pour un hall d'entrée ethnique avec un mur blanc, un sol en bois brun, une porte simple et une porte en verre.
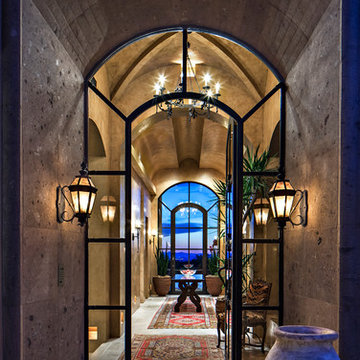
Mediterranean style entry with glass door.
Architect: Urban Design Associates
Builder: Manship Builders
Interior Designer: Billi Springer
Photographer: Thompson Photographic
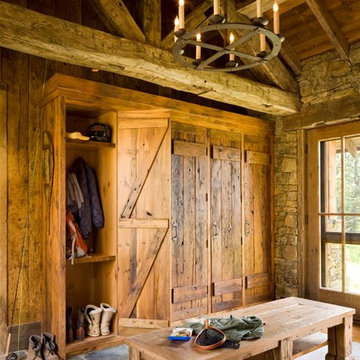
Architect: Miller Architects, P.C.
Photographer: David Marlow
Cette image montre une entrée chalet avec un vestiaire et une porte en verre.
Cette image montre une entrée chalet avec un vestiaire et une porte en verre.

© David O. Marlow
Cette photo montre un hall d'entrée chic avec un mur jaune, un sol en bois brun, une porte double, une porte en verre et un sol marron.
Cette photo montre un hall d'entrée chic avec un mur jaune, un sol en bois brun, une porte double, une porte en verre et un sol marron.
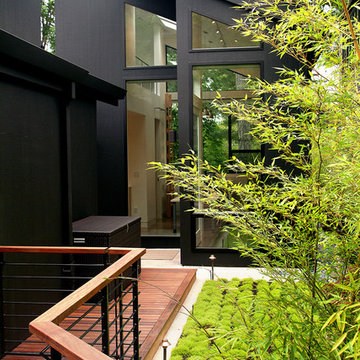
Réalisation d'une entrée design avec une porte simple et une porte en verre.
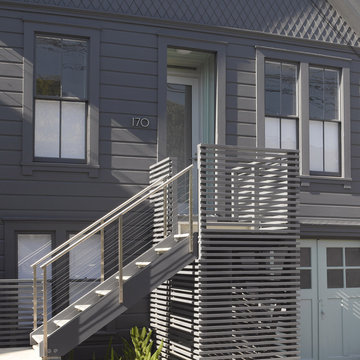
Detail at at front entry. Slatted wall hides trash containers below stair.
Photographed by Ken Gutmaker
Cette image montre une porte d'entrée design de taille moyenne avec une porte simple, une porte en verre et un mur bleu.
Cette image montre une porte d'entrée design de taille moyenne avec une porte simple, une porte en verre et un mur bleu.
Idées déco d'entrées avec une porte en verre
7