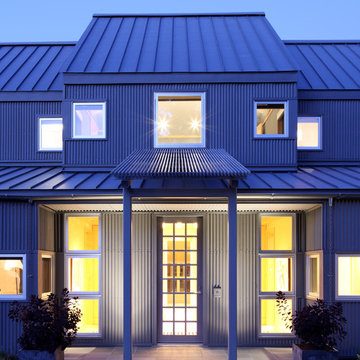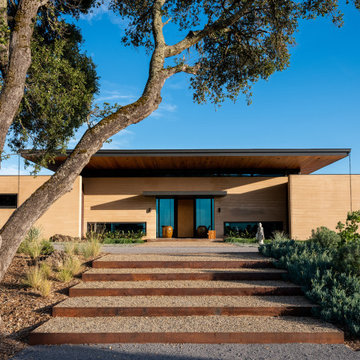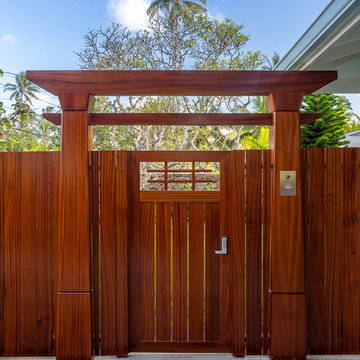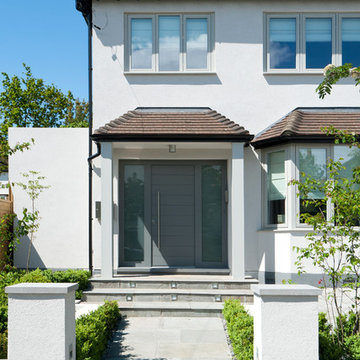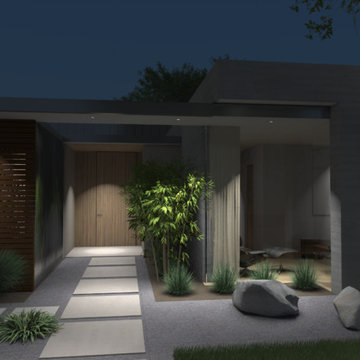Idées déco d'entrées bleues
Trier par :
Budget
Trier par:Populaires du jour
161 - 180 sur 14 511 photos
1 sur 2
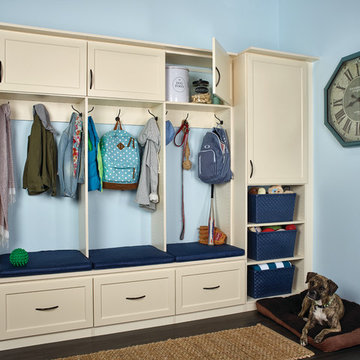
With each child having his/her own space to hang their book bag, coats, and accessories there will be no more piles on the floor.
Réalisation d'une entrée tradition de taille moyenne avec un vestiaire, un mur bleu et parquet foncé.
Réalisation d'une entrée tradition de taille moyenne avec un vestiaire, un mur bleu et parquet foncé.
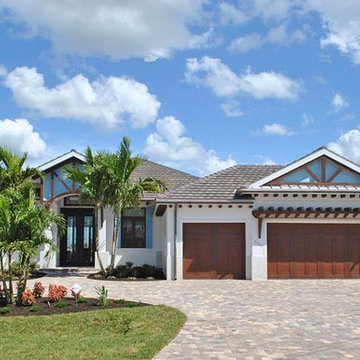
One of the hottest trends in the real estate markets is blending traditional architecture and contemporary finishes. This home is the prime example. The Mediterranean architecture and contemporary wrought iron door come together to make for a beautiful home.
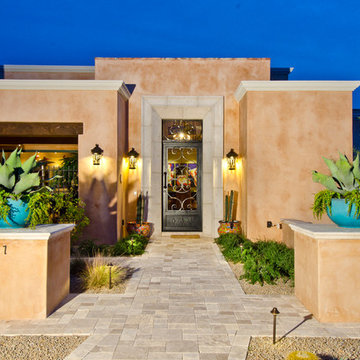
Christopher Vialpando, http://chrisvialpando.com
Exemple d'une porte d'entrée sud-ouest américain de taille moyenne avec une porte simple et une porte métallisée.
Exemple d'une porte d'entrée sud-ouest américain de taille moyenne avec une porte simple et une porte métallisée.
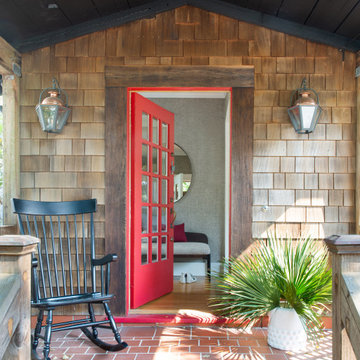
This lovely craftsman style home provided the perfect blank slate for us to elevate with our clients' personalities. On the "must haves" list was add color, make it approachable and cozy, and keep the sunshine pouring in. The front rooms open to each other, so creating a flow connecting the spaces was important - however, giving each space its own twist was priority.
We selected a bold red paint on the exterior of the front door and a classic, chevron-patterned, textured grasscloth for the Entry to set the stage. Lighting and furnishings were layered in for added pops of color and functionality.
The Living Room furnishings were selected to maximize seating and relaxation. We delivered on color with the addition of an uber comfy, lime green swivel chair and placed it bordering the Living Room and Dining Room so one could join both conversations. The Dining Room walls were painted a moody blue to create a backdrop for chic dinner parties and record listening sessions. Reupholstered vintage dining chairs brought their own stories to the table while a custom made buffet stores oodles of board games and records. Custom window treatments in both spaces added the necessary privacy while allowing the sun to shine through and create the perfect sunny spots for their sweet dog to nap. Adding in artwork provided the fun punctuations in these two areas.
When my client mentioned that she loves to sit out on the deck with a cup of tea and listen to the birds sing, my first thought was - let's have them join you inside! We reimagined the Breakfast Nook seating and created a custom banquette to perch on amongst the sweetest bird themed wallpaper. The Breakfast Nook's color palette of olive green and saturated orange paired with the lovely natural light is calming and perfectly reflective of our client's disposition.
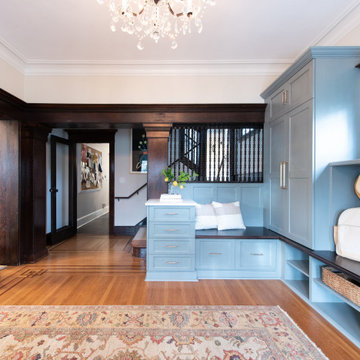
Cette image montre un hall d'entrée craftsman de taille moyenne avec un mur blanc, parquet clair, une porte simple, une porte en bois foncé et un sol marron.
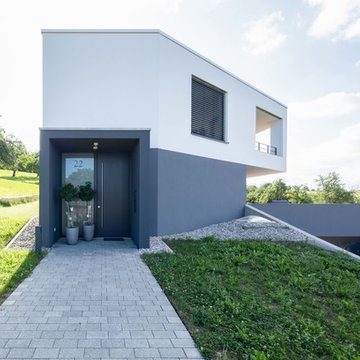
Aussen: Ralf Just, Weilheim. Innen: P-S-Foto Gerstetten
Cette photo montre une porte d'entrée moderne de taille moyenne avec une porte simple et une porte grise.
Cette photo montre une porte d'entrée moderne de taille moyenne avec une porte simple et une porte grise.
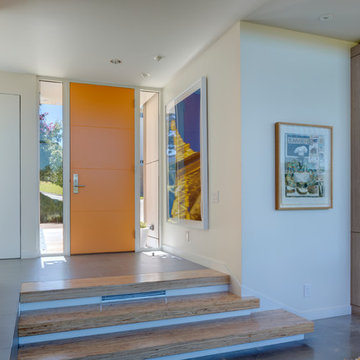
Photography by Charles Davis Smith
Aménagement d'une porte d'entrée moderne de taille moyenne avec un mur blanc, sol en béton ciré, une porte simple, une porte orange et un sol marron.
Aménagement d'une porte d'entrée moderne de taille moyenne avec un mur blanc, sol en béton ciré, une porte simple, une porte orange et un sol marron.

MAXIM LIGHITNG, FEISS LIGHITNG, CIRCA LIGHTING
Aménagement d'une porte d'entrée classique de taille moyenne avec un mur gris, un sol en ardoise, une porte simple et une porte grise.
Aménagement d'une porte d'entrée classique de taille moyenne avec un mur gris, un sol en ardoise, une porte simple et une porte grise.
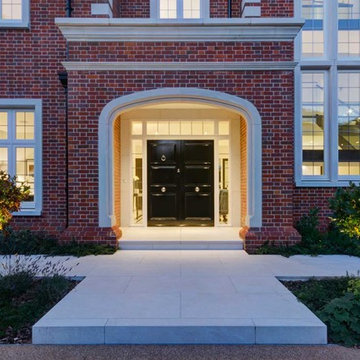
Interiroswww.abeasley.com www.seevantage.com
Cette photo montre une porte d'entrée tendance avec une porte double et une porte noire.
Cette photo montre une porte d'entrée tendance avec une porte double et une porte noire.
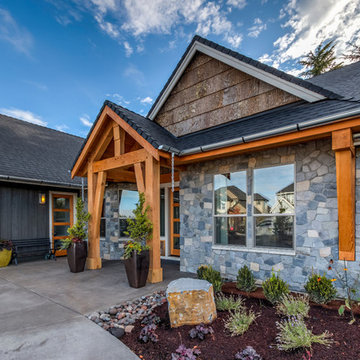
Entry - Arrow Timber Framing
9726 NE 302nd St, Battle Ground, WA 98604
(360) 687-1868
Web Site: https://www.arrowtimber.com
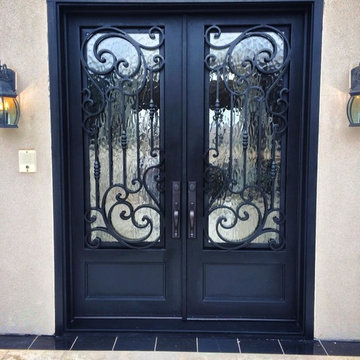
Réalisation d'une grande porte d'entrée tradition avec une porte double et une porte métallisée.
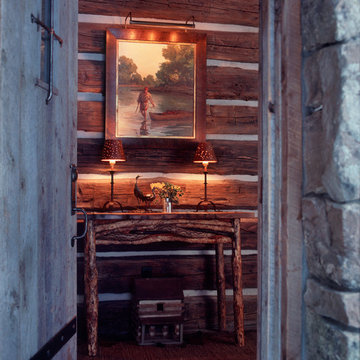
In the West, the premier private destination for world-class skiing is Yellowstone Club. The McKenna Mountain Retreat is owned by a family who loves the outdoors, whether it’s skiing the ‘Private Powder’ at YC, or fly fishing any of the nearby trout rivers. With grown children, they wanted a home that would be a place they could all gather comfortably, pursue their favorite activities together, and enjoy the beauty of their surroundings. Encircled by lodgepole pines, they also benefit for solitude without sacrificing the amenities found at the Club.
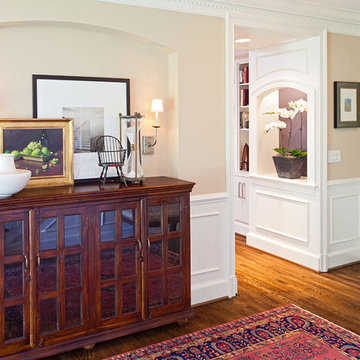
New niche with sconces in reconfigured foyer
Idées déco pour une entrée contemporaine avec un mur beige et parquet foncé.
Idées déco pour une entrée contemporaine avec un mur beige et parquet foncé.
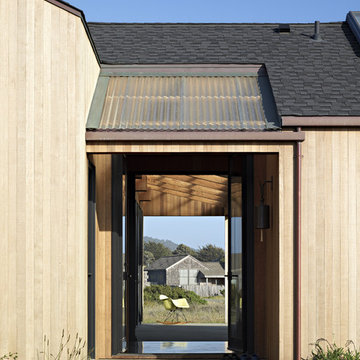
The Cook house at The Sea Ranch was designed to meet the needs an active family with two young children, who wanted to take full advantage of coastal living. As The Sea Ranch reaches full build-out, the major design challenge is to create a sense of shelter and privacy amid an expansive meadow and between neighboring houses. A T-shaped floor plan was positioned to take full advantage of unobstructed ocean views and create sheltered outdoor spaces . Windows were positioned to let in maximum natural light, capture ridge and ocean views , while minimizing the sight of nearby structures and roadways from the principle spaces. The interior finishes are simple and warm, echoing the surrounding natural beauty. Scuba diving, hiking, and beach play meant a significant amount of sand would accompany the family home from their outings, so the architect designed an outdoor shower and an adjacent mud room to help contain the outdoor elements. Durable finishes such as the concrete floors are up to the challenge. The home is a tranquil vessel that cleverly accommodates both active engagement and calm respite from a busy weekday schedule.

Ергазин Александр
Aménagement d'une porte d'entrée industrielle avec un mur multicolore, une porte simple et une porte noire.
Aménagement d'une porte d'entrée industrielle avec un mur multicolore, une porte simple et une porte noire.
Idées déco d'entrées bleues
9
