Idées déco d'entrées marrons
Trier par :
Budget
Trier par:Populaires du jour
101 - 120 sur 125 697 photos
1 sur 2
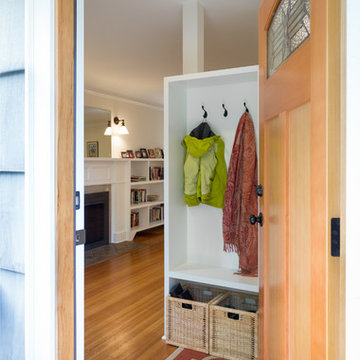
A small family home felt quite cramped and the kitchen outdated. In order to create more space and take advantage of the south light we created a 200 sq ft addition to accommodate a new sunny kitchen that connects to the backyard patio. One request from the clients was a place for a love-seat in the kitchen allowing for a comfortable sunny spot to read and converse with the cook. The old kitchen became the dining room and a new entry way at the front entrance separates the front door and living space. Making the best of the small rooms many new built-in’s where added for best functionality and added personality.
Contractor: Restored Design & Remodel, LLC
Photos: Ross Anania
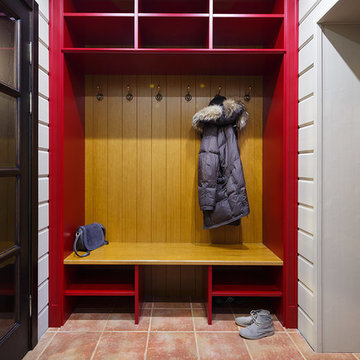
Inspiration pour une entrée rustique avec un mur blanc, un sol marron et un vestiaire.
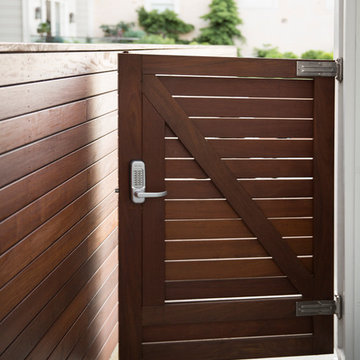
Architect: David Kotzebue / Photography: Paul Dyer
Cette image montre une entrée design de taille moyenne avec sol en béton ciré et une porte en bois foncé.
Cette image montre une entrée design de taille moyenne avec sol en béton ciré et une porte en bois foncé.
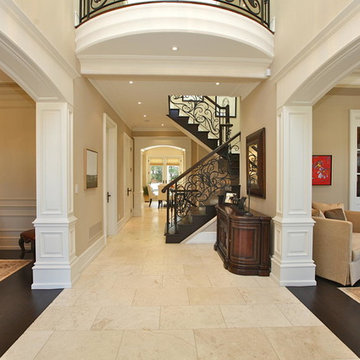
Aménagement d'un hall d'entrée méditerranéen de taille moyenne avec un mur beige, un sol en carrelage de céramique et un sol beige.
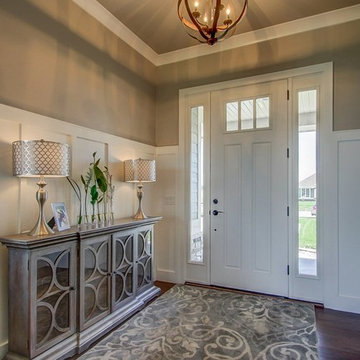
Réalisation d'une porte d'entrée tradition de taille moyenne avec un mur beige, un sol en bois brun, une porte simple et une porte blanche.
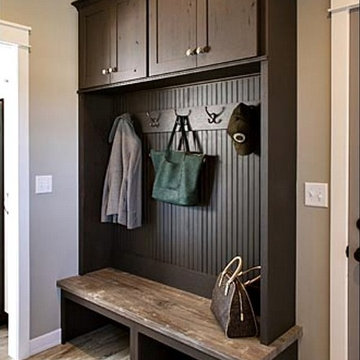
Réalisation d'une petite entrée design avec un vestiaire, un mur gris, un sol en vinyl et un sol marron.
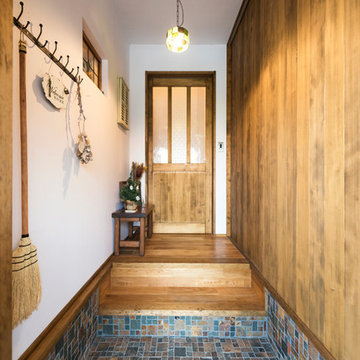
玄関ホール
Cette photo montre une entrée asiatique avec un mur blanc, parquet foncé, une porte simple, une porte en bois foncé et un sol multicolore.
Cette photo montre une entrée asiatique avec un mur blanc, parquet foncé, une porte simple, une porte en bois foncé et un sol multicolore.
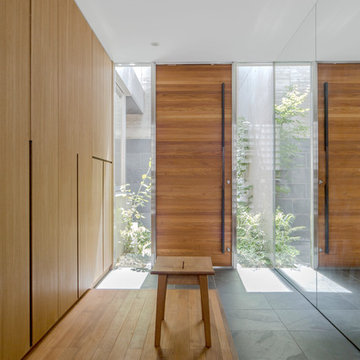
Exemple d'une entrée moderne avec un mur marron, une porte simple, une porte en bois brun et un sol marron.
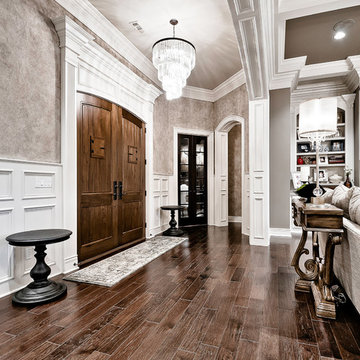
Kathy Hader
Cette photo montre une porte d'entrée chic de taille moyenne avec un mur beige, parquet foncé, une porte double, une porte en bois foncé et un sol marron.
Cette photo montre une porte d'entrée chic de taille moyenne avec un mur beige, parquet foncé, une porte double, une porte en bois foncé et un sol marron.
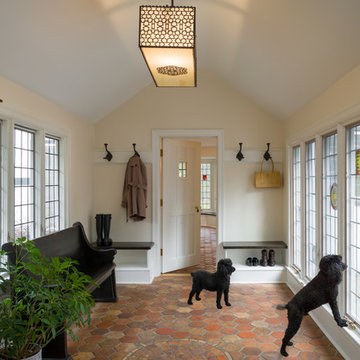
Idée de décoration pour une grande entrée tradition avec un vestiaire, un mur blanc et tomettes au sol.
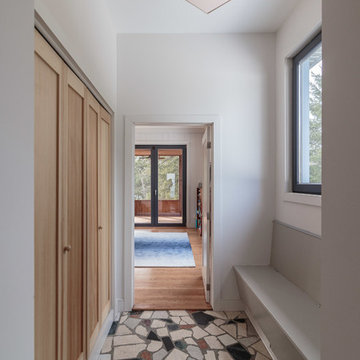
General Contractor: Irontree Construction; Photographer: Camil Tang
Idée de décoration pour un petit vestibule nordique avec un mur blanc, un sol en calcaire et un sol multicolore.
Idée de décoration pour un petit vestibule nordique avec un mur blanc, un sol en calcaire et un sol multicolore.
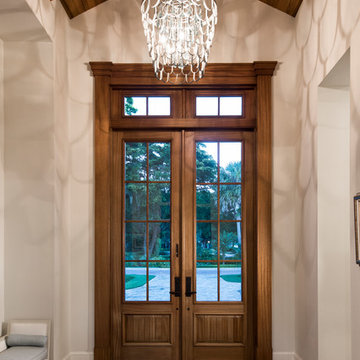
Réalisation d'une entrée chalet avec un mur blanc, parquet foncé, une porte double, une porte en bois foncé et un sol marron.
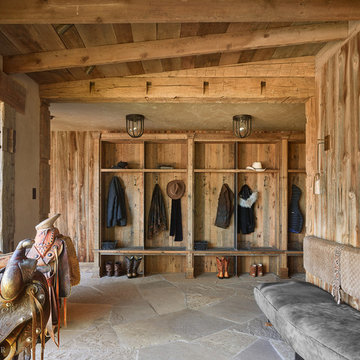
Nikolas Koenig
Idées déco pour une très grande entrée montagne avec un vestiaire.
Idées déco pour une très grande entrée montagne avec un vestiaire.

Shelby Halberg Photography
Aménagement d'un grand hall d'entrée contemporain avec un mur gris, un sol en carrelage de porcelaine, une porte simple, une porte en verre et un sol blanc.
Aménagement d'un grand hall d'entrée contemporain avec un mur gris, un sol en carrelage de porcelaine, une porte simple, une porte en verre et un sol blanc.
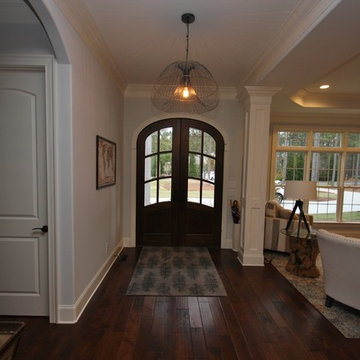
Exemple d'un hall d'entrée chic de taille moyenne avec un mur gris, parquet foncé, une porte double, une porte en bois foncé et un sol marron.
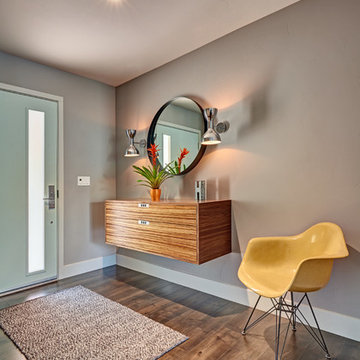
This client grew up in this 1950’s family home and has now become owner in his adult life. Designing and remodeling this childhood home that the client was very bonded and familiar with was a tall order. This modern twist of original mid-century style combined with an eclectic fusion of modern day materials and concepts fills the room with a powerful presence while maintaining its clean lined austerity and elegance. The kitchen was part of a grander complete home re-design and remodel.
A modern version of a mid-century His and Hers grand master bathroom was created to include all the amenities and nothing left behind! This bathroom has so much noticeable and hidden “POW” that commands its peaceful spa feeling with a lot of attitude. Maintaining ultra-clean lines yet delivering ample design interest at every detail, This bathroom is eclectically a one of a kind luxury statement.
The concept in the laundry room was to create a simple, easy to use and clean space with ample storage and a place removed from the central part of the home to house the necessity of the cats and their litter box needs. There was no need for glamour in the laundry room yet we were able to create a simple highly utilitarian space.
If there is one room in the home that requires frequent visitors to thoroughly enjoy with a huge element of surprise, it’s the powder room! This is a room where you know that eventually, every guest will visit. Knowing this, we created a bold statement with layers of intrigue that would leave ample room for fun conversation with your guests upon their prolonged exit. We kept the lights dim here for that intriguing experience of crafted elegance and created ambiance. The walls of peeling metallic rust are the welcoming gesture to a powder room experience of defiance and elegant mystical complexity.
It's a lucky house guest indeed who gets to stay in this newly remodeled home. This on-suite bathroom allows them their own space and privacy. Both Bedroom and Bathroom offer plenty of storage for an extended stay. Rift White Oak cabinets and sleek Silestone counters make a lovely combination in the bathroom while the bedroom showcases textured white cabinets with a dark walnut wrap.
Photo credit: Fred Donham of PhotographerLink
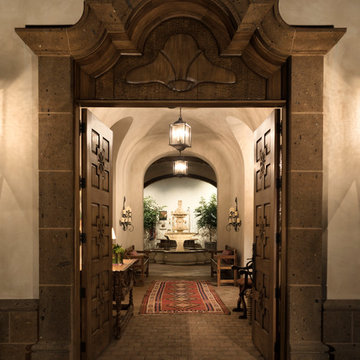
Jim Bartsch Photography
Idée de décoration pour une grande porte d'entrée méditerranéenne avec une porte double et une porte en bois foncé.
Idée de décoration pour une grande porte d'entrée méditerranéenne avec une porte double et une porte en bois foncé.
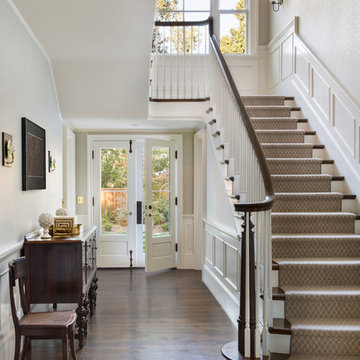
Exemple d'une porte d'entrée chic de taille moyenne avec un mur beige, parquet foncé, une porte simple, une porte blanche et un sol marron.
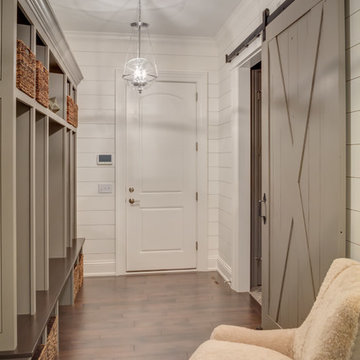
Modern farmhouse mudroom with cubbies, shiplap walls, and a barn door into the laundry room.
Exemple d'une entrée nature de taille moyenne avec un vestiaire, un mur blanc, parquet foncé et une porte en bois foncé.
Exemple d'une entrée nature de taille moyenne avec un vestiaire, un mur blanc, parquet foncé et une porte en bois foncé.
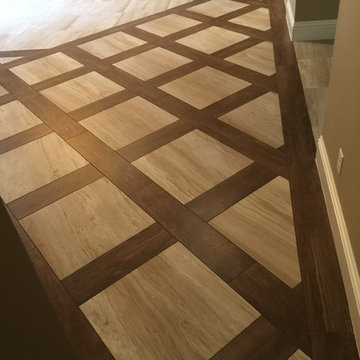
This was created out of 8"x36" Porcelain Wood Planks and 24"x24" Porcelain Tiles.
Exemple d'une porte d'entrée chic de taille moyenne avec un sol en carrelage de porcelaine, un mur beige, une porte simple et une porte en bois foncé.
Exemple d'une porte d'entrée chic de taille moyenne avec un sol en carrelage de porcelaine, un mur beige, une porte simple et une porte en bois foncé.
Idées déco d'entrées marrons
6