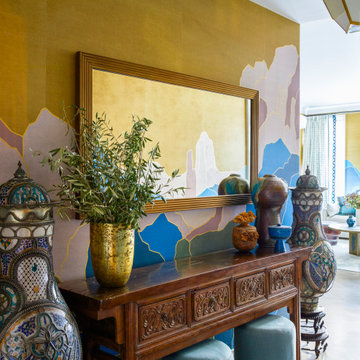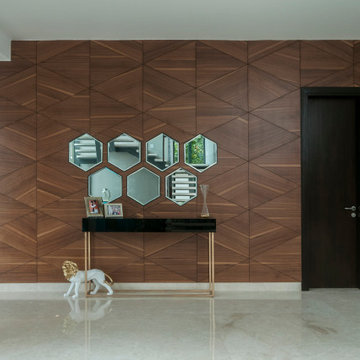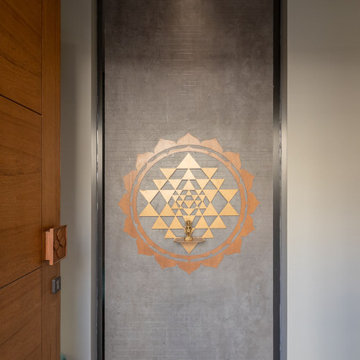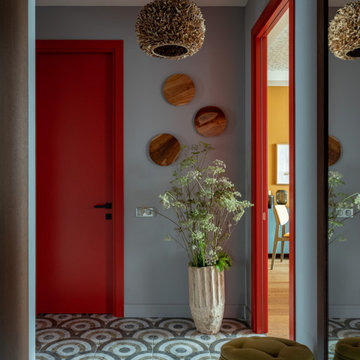Idées déco d'entrées marrons
Trier par :
Budget
Trier par:Populaires du jour
221 - 240 sur 125 743 photos
1 sur 2
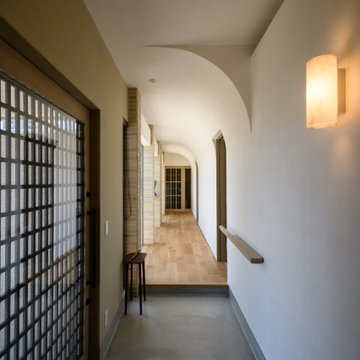
Aménagement d'une entrée de taille moyenne avec un couloir, un mur blanc, un sol en bois brun et une porte coulissante.
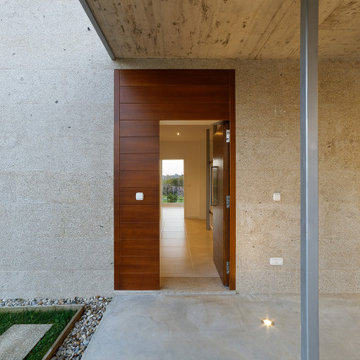
Idées déco pour une porte d'entrée moderne de taille moyenne avec une porte simple et une porte en bois foncé.

Aménagement d'un très grand hall d'entrée avec un mur beige, un sol en marbre, une porte double, un sol multicolore et un plafond décaissé.

Idées déco pour une grande entrée contemporaine en bois avec un vestiaire, un mur marron, une porte pivot, une porte en verre et un sol gris.
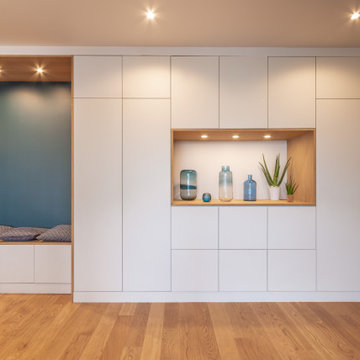
Idée de décoration pour une porte d'entrée design de taille moyenne avec un mur bleu, parquet clair, une porte simple, une porte bleue et un sol beige.

Modern Mud Room with Floating Charging Station
Réalisation d'une petite entrée minimaliste avec un vestiaire, un mur blanc, parquet clair, une porte noire et une porte simple.
Réalisation d'une petite entrée minimaliste avec un vestiaire, un mur blanc, parquet clair, une porte noire et une porte simple.

Our client, with whom we had worked on a number of projects over the years, enlisted our help in transforming her family’s beloved but deteriorating rustic summer retreat, built by her grandparents in the mid-1920’s, into a house that would be livable year-‘round. It had served the family well but needed to be renewed for the decades to come without losing the flavor and patina they were attached to.
The house was designed by Ruth Adams, a rare female architect of the day, who also designed in a similar vein a nearby summer colony of Vassar faculty and alumnae.
To make Treetop habitable throughout the year, the whole house had to be gutted and insulated. The raw homosote interior wall finishes were replaced with plaster, but all the wood trim was retained and reused, as were all old doors and hardware. The old single-glazed casement windows were restored, and removable storm panels fitted into the existing in-swinging screen frames. New windows were made to match the old ones where new windows were added. This approach was inherently sustainable, making the house energy-efficient while preserving most of the original fabric.
Changes to the original design were as seamless as possible, compatible with and enhancing the old character. Some plan modifications were made, and some windows moved around. The existing cave-like recessed entry porch was enclosed as a new book-lined entry hall and a new entry porch added, using posts made from an oak tree on the site.
The kitchen and bathrooms are entirely new but in the spirit of the place. All the bookshelves are new.
A thoroughly ramshackle garage couldn’t be saved, and we replaced it with a new one built in a compatible style, with a studio above for our client, who is a writer.

Exemple d'une très grande porte d'entrée nature avec un mur blanc, parquet clair, une porte simple, une porte en bois brun et un sol beige.

Today’s basements are much more than dark, dingy spaces or rec rooms of years ago. Because homeowners are spending more time in them, basements have evolved into lower-levels with distinctive spaces, complete with stone and marble fireplaces, sitting areas, coffee and wine bars, home theaters, over sized guest suites and bathrooms that rival some of the most luxurious resort accommodations.
Gracing the lakeshore of Lake Beulah, this homes lower-level presents a beautiful opening to the deck and offers dynamic lake views. To take advantage of the home’s placement, the homeowner wanted to enhance the lower-level and provide a more rustic feel to match the home’s main level, while making the space more functional for boating equipment and easy access to the pier and lakefront.
Jeff Auberger designed a seating area to transform into a theater room with a touch of a button. A hidden screen descends from the ceiling, offering a perfect place to relax after a day on the lake. Our team worked with a local company that supplies reclaimed barn board to add to the decor and finish off the new space. Using salvaged wood from a corn crib located in nearby Delavan, Jeff designed a charming area near the patio door that features two closets behind sliding barn doors and a bench nestled between the closets, providing an ideal spot to hang wet towels and store flip flops after a day of boating. The reclaimed barn board was also incorporated into built-in shelving alongside the fireplace and an accent wall in the updated kitchenette.
Lastly the children in this home are fans of the Harry Potter book series, so naturally, there was a Harry Potter themed cupboard under the stairs created. This cozy reading nook features Hogwartz banners and wizarding wands that would amaze any fan of the book series.
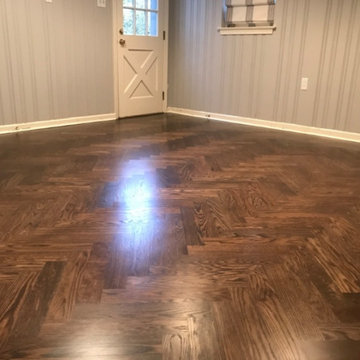
Inspiration pour un petit hall d'entrée traditionnel avec un mur gris, parquet foncé, une porte simple, une porte blanche et un sol marron.

Cette photo montre une entrée rétro avec un vestiaire, un mur blanc, sol en béton ciré et un sol gris.

The pencil thin stacked stone cladding the entry wall extends to the outdoors. A spectacular LED modern chandelier by Avenue Lighting creates a dramatic focal point.
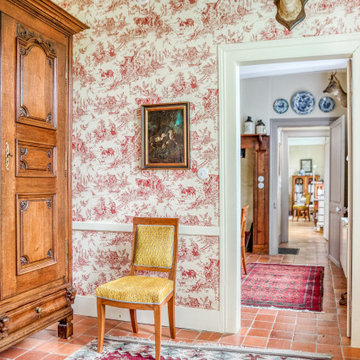
Idée de décoration pour une entrée champêtre de taille moyenne avec un couloir, un mur rouge, tomettes au sol, une porte simple, une porte blanche et un sol orange.
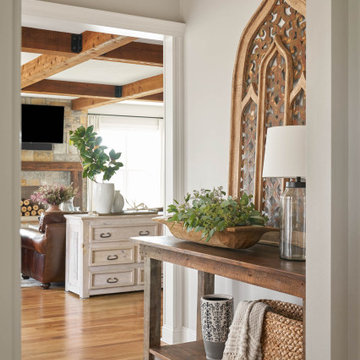
Inspiration pour un petit hall d'entrée rustique avec un mur gris, un sol en bois brun et un sol marron.
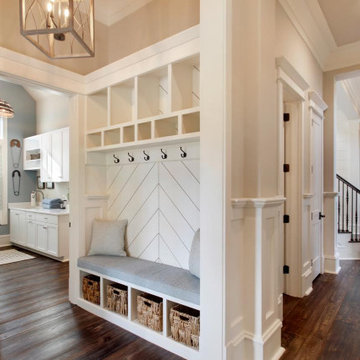
Exemple d'une entrée nature avec un vestiaire, un mur beige, parquet foncé et un sol marron.
Idées déco d'entrées marrons
12

