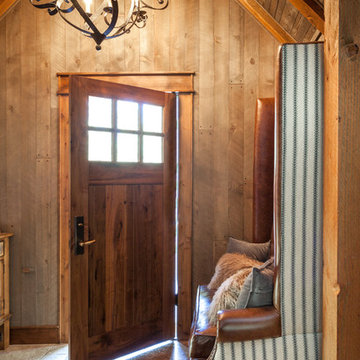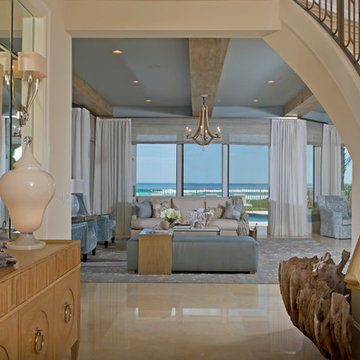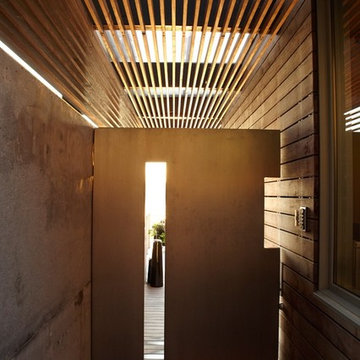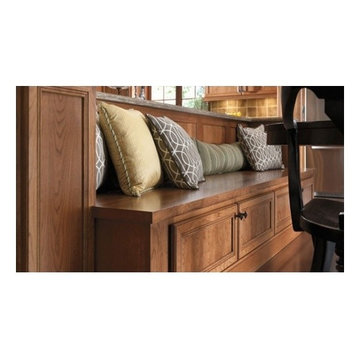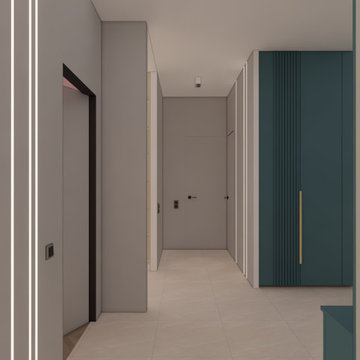Idées déco d'entrées marrons
Trier par :
Budget
Trier par:Populaires du jour
2861 - 2880 sur 125 974 photos
1 sur 2
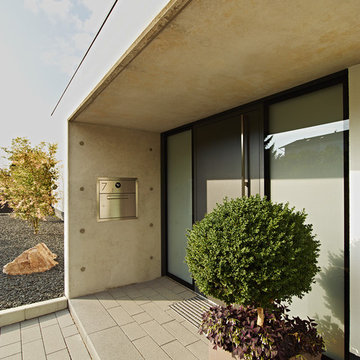
Thomas Herrmann
Aménagement d'une entrée contemporaine avec une porte simple, une porte grise et un mur gris.
Aménagement d'une entrée contemporaine avec une porte simple, une porte grise et un mur gris.
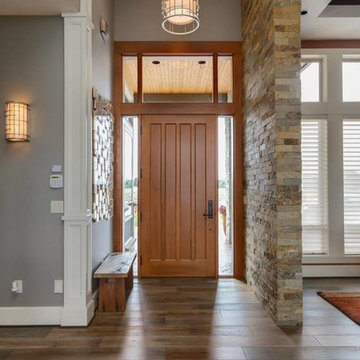
Exemple d'un très grand hall d'entrée tendance avec un mur gris, un sol en bois brun, une porte simple et une porte en bois brun.
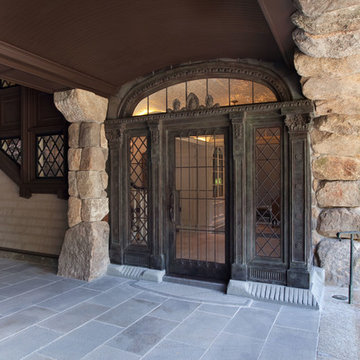
Lynne Damianos Photography
Cette photo montre une très grande porte d'entrée montagne avec une porte simple et une porte en verre.
Cette photo montre une très grande porte d'entrée montagne avec une porte simple et une porte en verre.
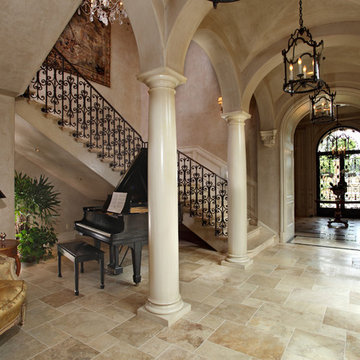
Idées déco pour un hall d'entrée méditerranéen avec un mur beige, un sol en travertin et une porte double.
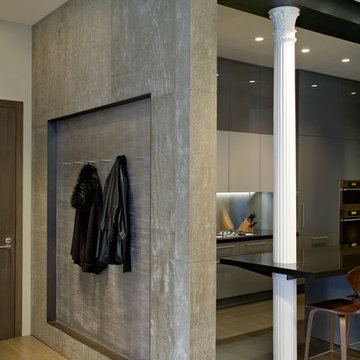
This NoHo apartment, in a landmarked circa 1870 building designed by Stephen Decatur Hatch and converted to lofts in 1987, had been interestingly renovated by a rock musician before being purchased by a young hedge fund manager and his gallery director girlfriend. Naturally, the couple brought to the project their collection of painting, photography and sculpture, mostly by young emerging artists. Axis Mundi accommodated these pieces within a neutral palette accented with occasional flashes of bright color that referenced the various artworks. Major furniture pieces – a sectional in the library, a 12-foot-long dining table–along with a rich blend of textures such as leather, linen, fur and warm woods, helped bring the sprawling dimensions of the loft down to human scale.
Photography: Mark Roskams
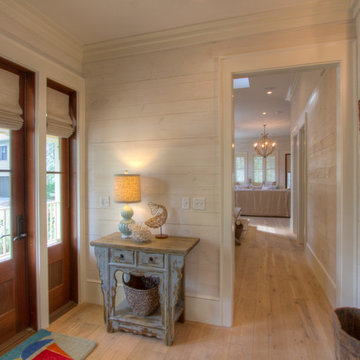
Side entrance leads to a one of a kind fabulous mud room. See additional pictures by 30A Interiors. Construction by Borges Brooks Builders and photography by Fletcher Isaacs.
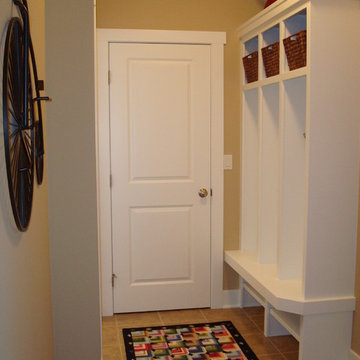
Family entry offers space for quick drop offs at the custom built lockers.
Inspiration pour une entrée traditionnelle avec un vestiaire.
Inspiration pour une entrée traditionnelle avec un vestiaire.
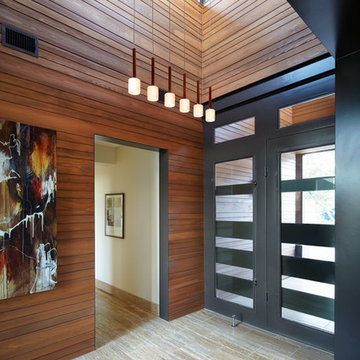
Nestled in the established yet evolving Rollingwood area, this modern five-star green home responds to the unique challenges and opportunities offered by an infill lot environment and the broader context of the neighborhood and Austin. The program goals required utilizing sustainable design elements while emphasizing casual entertaining and the indoor /outdoor lifestyle of the Owner. A corridor view to the North, a western rear exposure, and a need for privacy from neighboring houses, inspires in a "Y"-shaped concept that focuses primarily toward the side rather than the rear of the property. Carefully placed glazing and a marriage of interior and exterior materials transition smoothly inside and out, while the pool sits snug against the house to create drama and flow to the exterior rooms of the rear court. Existing trees, thick masonry walls, and deep roof overhangs buffer the sun, while sustainable selections and concepts including rainwater harvesting result in an environmentally-friendly home within a cost-conscious budget.
Andrew Pogue Photography
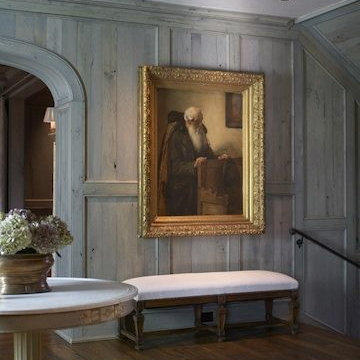
The thing that is most memorable about this project is the Clients, and their love for all things design and European. They found the perfect house in the perfect location to renovate, and absolutely knocked it out of the park. At a zoning meeting early in the process it was apparent that there would be “many eyes” on this project. The end result was a wonderful and amazing house that takes its place among the A-list of houses along Country Club Drive.
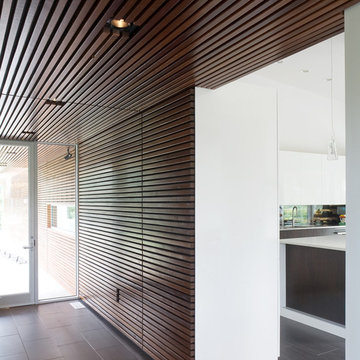
This is take two on ‘The Bent House’, which was canceled
after a design board did not approve the modern style in a
conservative neighbrohood. So we decided to take it one
step further and now it is the ‘bent and sliced house’.
The bend is from the original design (a.k.a.The Bent House),
and is a gesture to the curved slope of the site. This curve,
coincidentally, is almost the same of the previous design’s
site, and thus could be re-utilized.
Similiar to Japanese Oragami, this house unfolds like a piece
of slice paper from the sloped site. The negative space
between the slices creates wonderful clerestories for natural
light and ventilation. Photo Credit: Mike Sinclair

PNW Modern entryway with textured tile wall accent, tongue and groove ceiling detail, and shou sugi wall accent. This entry is decorated beautifully with a custom console table and commissioned art piece by DeAnn Art Studio.
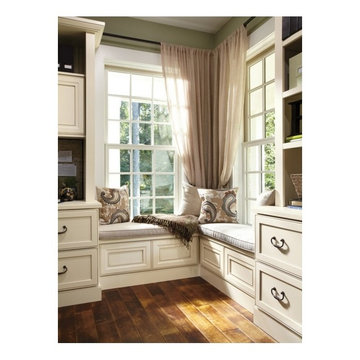
Aménagement d'une grande entrée classique avec un vestiaire, un mur vert et un sol en bois brun.
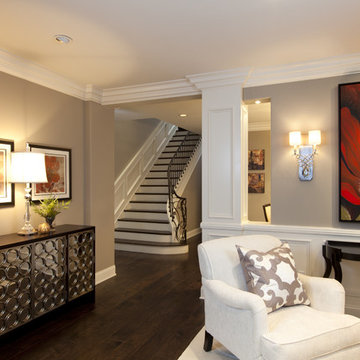
YouTubes most watched Interior Design channel with Designer Rebecca Robeson shares the beauty of her remarkable remodel transformations. Photos by David Hartig
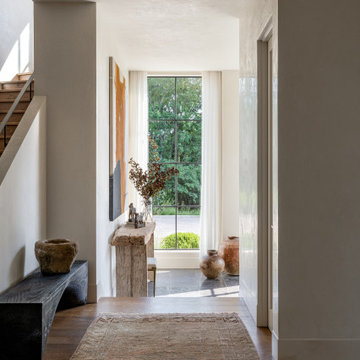
Hand-troweled plasterwork on the walls, ceiling and trim wrap the entirety of the interior of this home. The furnishings, by Cristina Brophy Interiors, allow the contemporary architecture to fuse with the vintage finds, curating a transitional design.
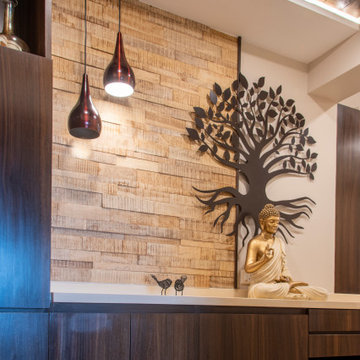
This foyer area has a unique material which is bleached teak wood as wall panelling. With a Tree of Life-esque wall installation, it creates a pause point before one enters the living room. PC:bsquarecreative
Idées déco d'entrées marrons
144
