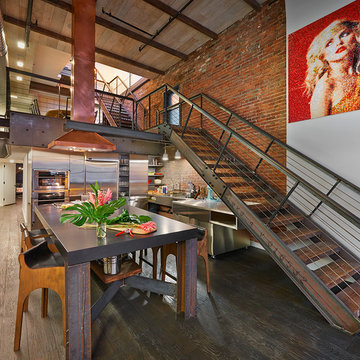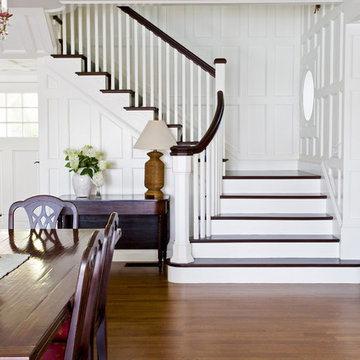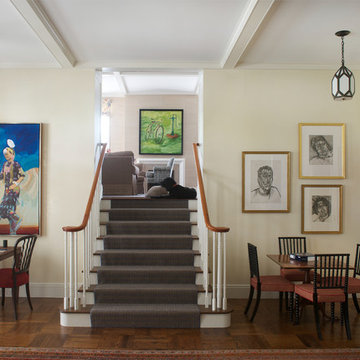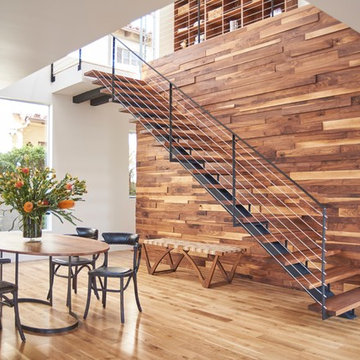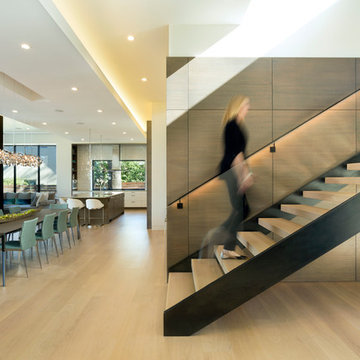Idées déco d'escaliers
Trier par :
Budget
Trier par:Populaires du jour
21 - 40 sur 2 339 photos
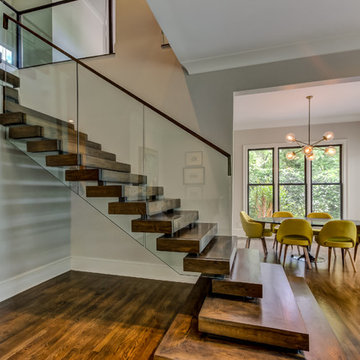
This interior renovation project took a traditional home in The Landings to a mid-century showpiece. There is a beautiful floating staircase as a focal point in the open floor plan. The black marble fireplace surround is a dramatic feature that spans both levels of this home. A folding door in the eating nook allows for easy access to the terraced back patio and two story sunroom provides great natural light in the living spaces of the home. A hidden door in the hall closet allows access to the technology of the home.
Trouvez le bon professionnel près de chez vous
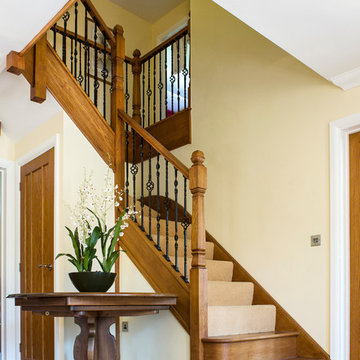
This bespoke staircase fits beautifully with the blend of traditional and modern features of our client’s home.
Cette photo montre un escalier chic en L de taille moyenne avec des marches en moquette, des contremarches en moquette et un garde-corps en matériaux mixtes.
Cette photo montre un escalier chic en L de taille moyenne avec des marches en moquette, des contremarches en moquette et un garde-corps en matériaux mixtes.
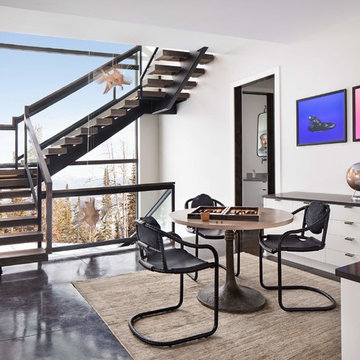
Modern Patriot Residence by Locati Architects, Interior Design by Locati Interiors, Photography by Gibeon Photography
Réalisation d'un escalier minimaliste.
Réalisation d'un escalier minimaliste.
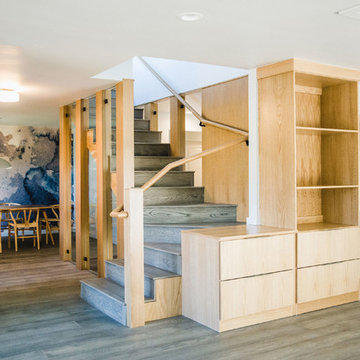
Designer: Allison Jaffe Interior Design
Photographer: Sophie Epton
Construction: Skelly Home Renovations
Cette image montre un escalier en L de taille moyenne avec des marches en bois, des contremarches en bois et un garde-corps en bois.
Cette image montre un escalier en L de taille moyenne avec des marches en bois, des contremarches en bois et un garde-corps en bois.
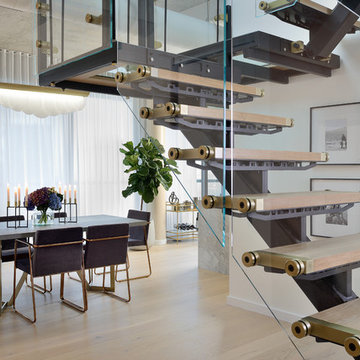
We opened up the space by creating a open tread staircase in this Toronto loft. We wanted to keep the touch of glam so went with a custom satin brass detail on the staircase. We finished the room off with soft sheers, gold details, and a black and white gallery wall.
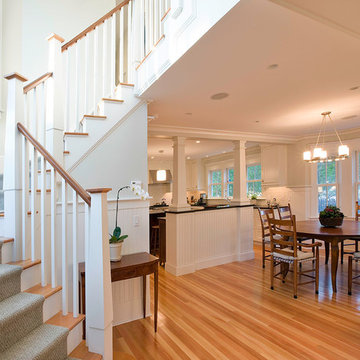
Architect: Christopher Hall Architect, Inc.
Photgraphy: Warren Patterson
Cette image montre un escalier craftsman.
Cette image montre un escalier craftsman.
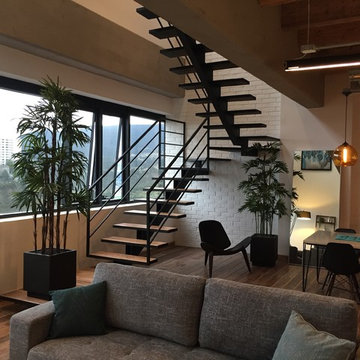
Cette photo montre un petit escalier flottant industriel avec des marches en bois, des contremarches en métal, un garde-corps en métal et éclairage.
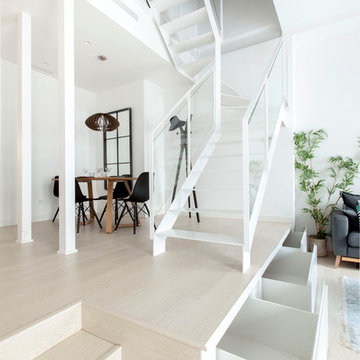
Aménagement d'un escalier sans contremarche contemporain en U de taille moyenne avec des marches en métal et un garde-corps en verre.
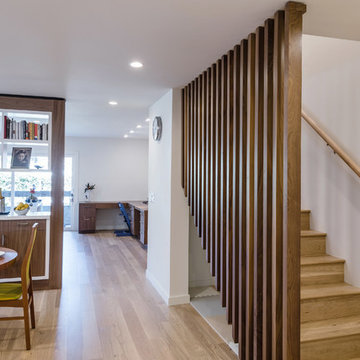
The Baluster consists of a series of solid walnut 2x4s that contrast with the light oak floors.
Exemple d'un escalier droit tendance de taille moyenne avec des marches en bois et des contremarches en bois.
Exemple d'un escalier droit tendance de taille moyenne avec des marches en bois et des contremarches en bois.
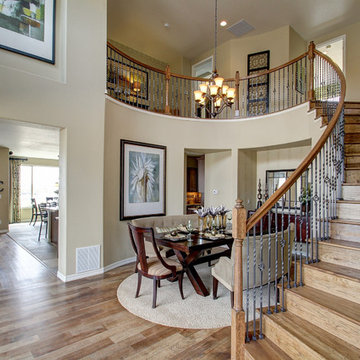
Century Communities
Réalisation d'un escalier tradition avec des contremarches en bois, des marches en bois et palier.
Réalisation d'un escalier tradition avec des contremarches en bois, des marches en bois et palier.
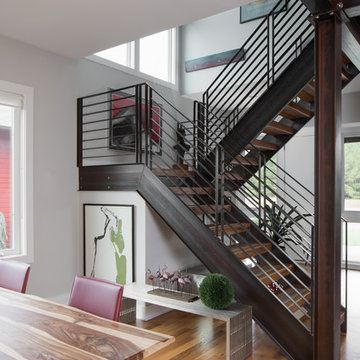
Sterling Stevens - Sterling E. Stevens Design Photo
Inspiration pour un escalier sans contremarche minimaliste en U de taille moyenne avec des marches en bois et un garde-corps en métal.
Inspiration pour un escalier sans contremarche minimaliste en U de taille moyenne avec des marches en bois et un garde-corps en métal.
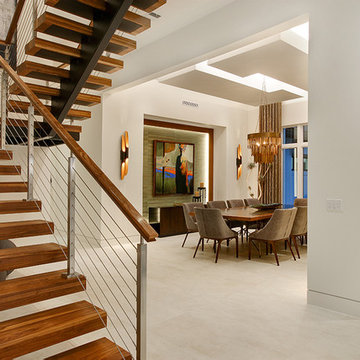
This contemporary home in Jupiter, FL combines clean lines and smooth textures to create a sleek space while incorporate modern accents. The modern detail in the home make the space a sophisticated retreat. With modern floating stairs, bold area rugs, and modern artwork, this home makes a statement.
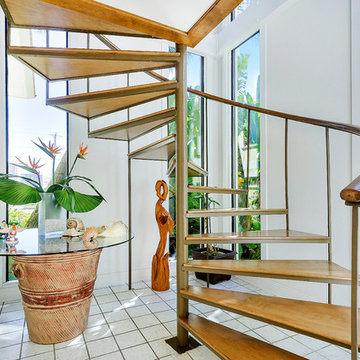
© erin Parker, Emerald Coast Real Estate Photography, LLC
Réalisation d'un escalier hélicoïdal ethnique.
Réalisation d'un escalier hélicoïdal ethnique.
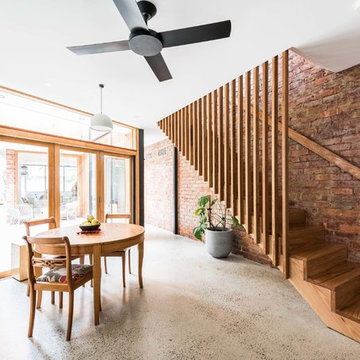
Jessie May Photography
Inspiration pour un petit escalier droit design avec des marches en bois, des contremarches en bois et un garde-corps en bois.
Inspiration pour un petit escalier droit design avec des marches en bois, des contremarches en bois et un garde-corps en bois.
Idées déco d'escaliers
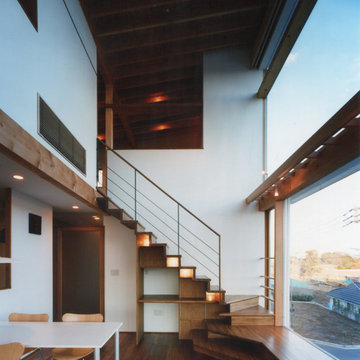
ダイニング夕景
Inspiration pour un escalier droit asiatique de taille moyenne avec des marches en bois, des contremarches en bois et un garde-corps en matériaux mixtes.
Inspiration pour un escalier droit asiatique de taille moyenne avec des marches en bois, des contremarches en bois et un garde-corps en matériaux mixtes.
2
