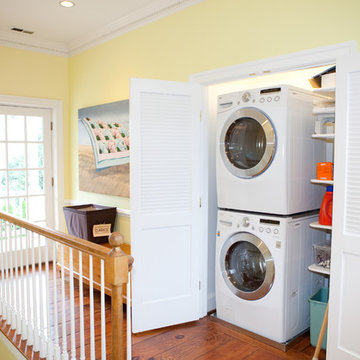Idées déco de buanderies avec un placard
Trier par :
Budget
Trier par:Populaires du jour
181 - 200 sur 1 672 photos
1 sur 2
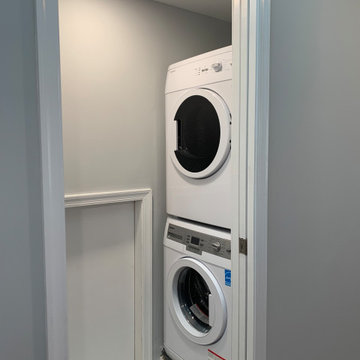
Having an attic master bedroom suite complete with everything you need means including a laundry room so you don't have to lug clothes up and down the stairs. From body to hamper to washer, this attic suite includes a mini laundry room with stackable washer and dryer to save on space.
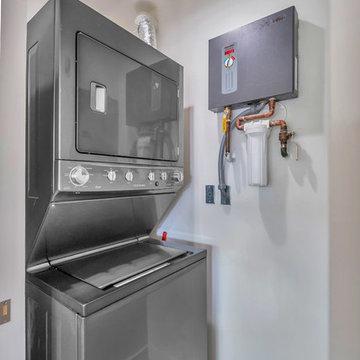
Idées déco pour une petite buanderie linéaire classique avec un placard et des machines superposées.
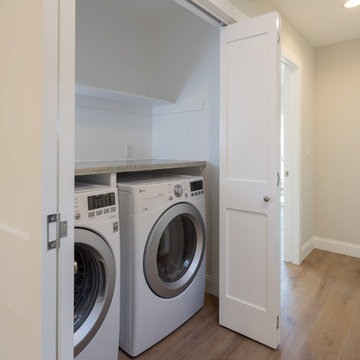
Idées déco pour une buanderie classique avec un placard, un mur blanc et des machines côte à côte.
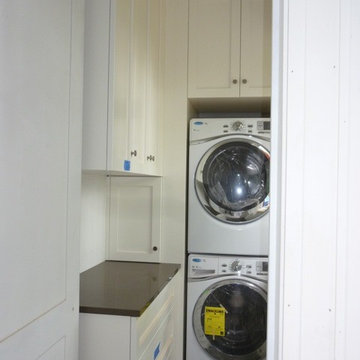
Exemple d'une buanderie moderne en L avec un placard, un placard à porte shaker et des machines superposées.
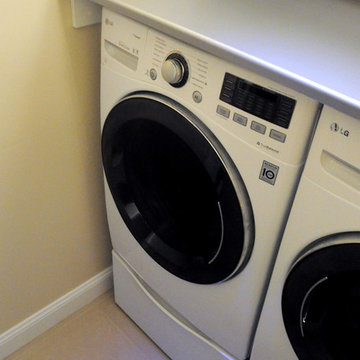
Réalisation d'une petite buanderie linéaire tradition avec un placard, un placard à porte shaker, des portes de placard blanches, un plan de travail en stratifié et des machines côte à côte.
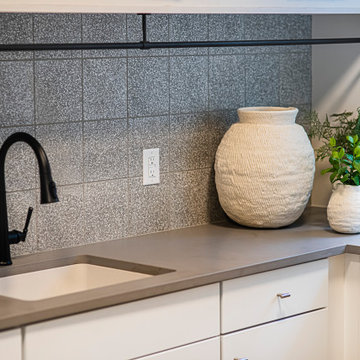
The new construction luxury home was designed by our Carmel design-build studio with the concept of 'hygge' in mind – crafting a soothing environment that exudes warmth, contentment, and coziness without being overly ornate or cluttered. Inspired by Scandinavian style, the design incorporates clean lines and minimal decoration, set against soaring ceilings and walls of windows. These features are all enhanced by warm finishes, tactile textures, statement light fixtures, and carefully selected art pieces.
In the living room, a bold statement wall was incorporated, making use of the 4-sided, 2-story fireplace chase, which was enveloped in large format marble tile. Each bedroom was crafted to reflect a unique character, featuring elegant wallpapers, decor, and luxurious furnishings. The primary bathroom was characterized by dark enveloping walls and floors, accentuated by teak, and included a walk-through dual shower, overhead rain showers, and a natural stone soaking tub.
An open-concept kitchen was fitted, boasting state-of-the-art features and statement-making lighting. Adding an extra touch of sophistication, a beautiful basement space was conceived, housing an exquisite home bar and a comfortable lounge area.
---Project completed by Wendy Langston's Everything Home interior design firm, which serves Carmel, Zionsville, Fishers, Westfield, Noblesville, and Indianapolis.
For more about Everything Home, see here: https://everythinghomedesigns.com/
To learn more about this project, see here:
https://everythinghomedesigns.com/portfolio/modern-scandinavian-luxury-home-westfield/

Idées déco pour une petite buanderie linéaire craftsman en bois clair avec un placard, un placard avec porte à panneau encastré, un plan de travail en stratifié, un mur blanc, sol en stratifié, des machines côte à côte, un sol multicolore et un plan de travail blanc.
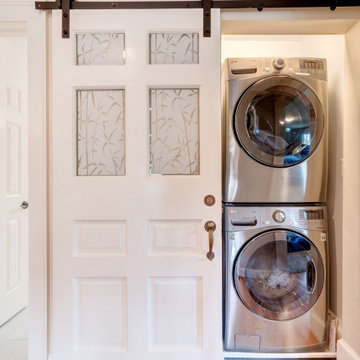
Laundry closet with stacked washer-dryer hidden by original home front door.
Cette image montre une petite buanderie linéaire traditionnelle avec un placard, des machines superposées, un mur gris, un sol en carrelage de porcelaine et un sol gris.
Cette image montre une petite buanderie linéaire traditionnelle avec un placard, des machines superposées, un mur gris, un sol en carrelage de porcelaine et un sol gris.
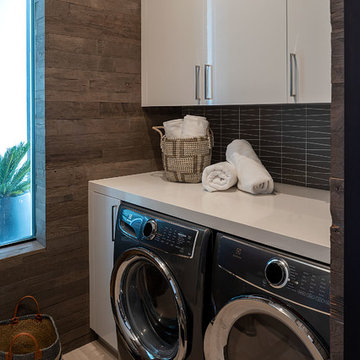
Réalisation d'une petite buanderie minimaliste avec un placard, un mur marron, des machines côte à côte, un sol beige et un plan de travail blanc.
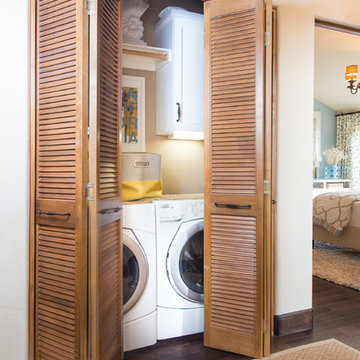
Inspiration pour une buanderie traditionnelle de taille moyenne avec un placard, un placard à porte shaker, des portes de placard blanches, un mur beige, parquet foncé, des machines côte à côte et un sol marron.
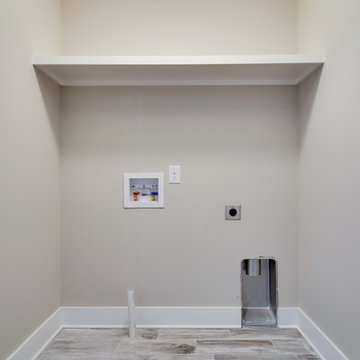
Cette image montre une petite buanderie parallèle traditionnelle avec un placard, un mur beige, un sol en carrelage de porcelaine et des machines côte à côte.
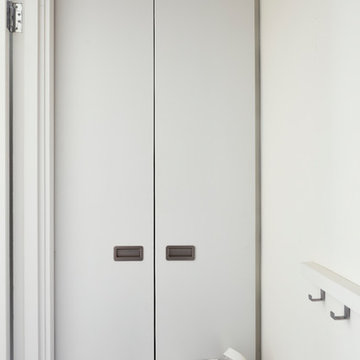
Philip Lauterbach
Inspiration pour une petite buanderie linéaire design avec un placard, un placard à porte plane, des portes de placard blanches, un mur blanc, un sol en vinyl, un lave-linge séchant et un sol blanc.
Inspiration pour une petite buanderie linéaire design avec un placard, un placard à porte plane, des portes de placard blanches, un mur blanc, un sol en vinyl, un lave-linge séchant et un sol blanc.
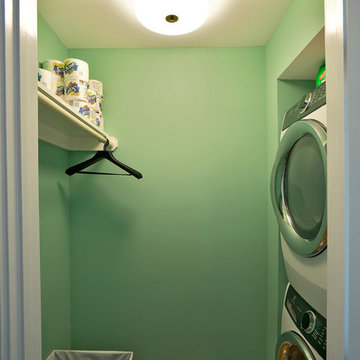
Ken Wyner Photography
Idée de décoration pour une petite buanderie tradition avec un placard, un mur vert, un sol en bois brun, des machines superposées et un sol marron.
Idée de décoration pour une petite buanderie tradition avec un placard, un mur vert, un sol en bois brun, des machines superposées et un sol marron.
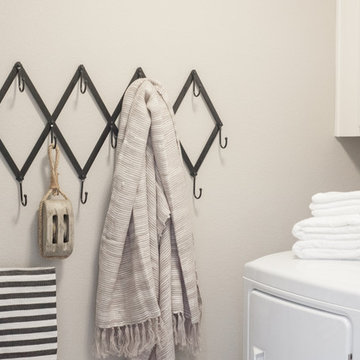
Idées déco pour une buanderie bord de mer de taille moyenne avec un placard, un placard avec porte à panneau surélevé, des portes de placard blanches et des machines côte à côte.
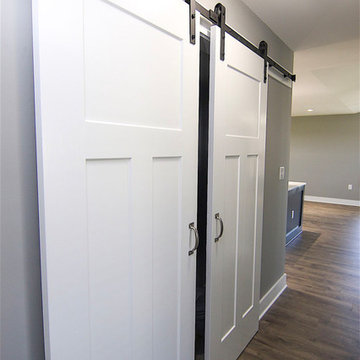
Exemple d'une petite buanderie linéaire craftsman avec un placard, un mur gris, un sol en vinyl, des machines côte à côte et un sol gris.
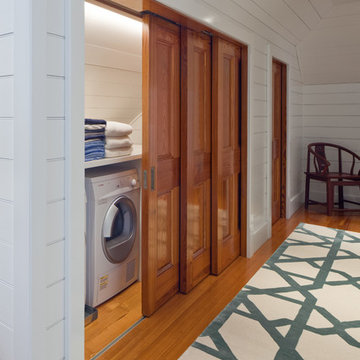
Anthony Crisafulli
Cette photo montre une buanderie linéaire bord de mer de taille moyenne avec un placard, un mur blanc, un sol en bois brun et des machines côte à côte.
Cette photo montre une buanderie linéaire bord de mer de taille moyenne avec un placard, un mur blanc, un sol en bois brun et des machines côte à côte.
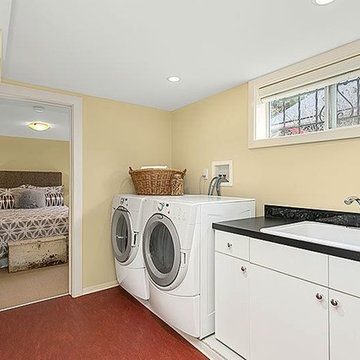
HD Estates
Cette photo montre une buanderie parallèle craftsman de taille moyenne avec un placard, un évier posé, un placard à porte plane, un plan de travail en quartz modifié, un sol en linoléum, des machines côte à côte, des portes de placard blanches et un mur beige.
Cette photo montre une buanderie parallèle craftsman de taille moyenne avec un placard, un évier posé, un placard à porte plane, un plan de travail en quartz modifié, un sol en linoléum, des machines côte à côte, des portes de placard blanches et un mur beige.
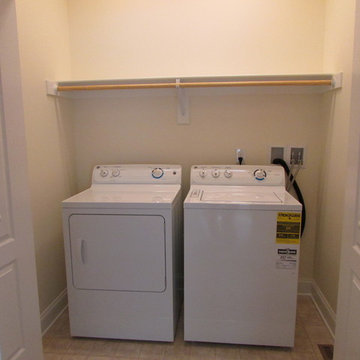
Idées déco pour une petite buanderie linéaire classique avec un placard, un mur beige, un sol en vinyl et des machines côte à côte.

Inspiration pour une buanderie linéaire avec un placard, un mur blanc, moquette et des machines côte à côte.
Idées déco de buanderies avec un placard
10
