Idées déco de buanderies avec un placard
Trier par :
Budget
Trier par:Populaires du jour
1 - 20 sur 1 676 photos
1 sur 2

Idée de décoration pour une petite buanderie linéaire design avec un placard, des portes de placard blanches, un mur blanc, des machines superposées, un sol beige, un plan de travail blanc, un placard à porte plane et parquet clair.

Make a closet laundry space work harder and look better by surrounding the washer and dryer with smart solutions.
Inspiration pour une petite buanderie linéaire traditionnelle avec un placard, un plan de travail en bois, parquet clair, des machines côte à côte, un plan de travail beige et un mur vert.
Inspiration pour une petite buanderie linéaire traditionnelle avec un placard, un plan de travail en bois, parquet clair, des machines côte à côte, un plan de travail beige et un mur vert.

No space for a full laundry room? No problem! Hidden by closet doors, this fully functional laundry area is sleek and modern.
Exemple d'une petite buanderie linéaire tendance avec des machines superposées, un placard, un évier encastré, un placard à porte plane, des portes de placard beiges et un mur beige.
Exemple d'une petite buanderie linéaire tendance avec des machines superposées, un placard, un évier encastré, un placard à porte plane, des portes de placard beiges et un mur beige.

Idées déco pour une petite buanderie classique avec un placard, un plan de travail en bois, un sol en bois brun et des machines côte à côte.

A high performance and sustainable mountain home. We fit a lot of function into a relatively small space when renovating the Entry/Mudroom and Laundry area.

Inspiration pour une petite buanderie parallèle vintage avec un placard, un évier encastré, un placard avec porte à panneau surélevé, des portes de placard grises, un plan de travail en quartz modifié, une crédence blanche, une crédence en quartz modifié, un mur gris, un sol en carrelage de céramique, des machines côte à côte, un sol beige et un plan de travail blanc.
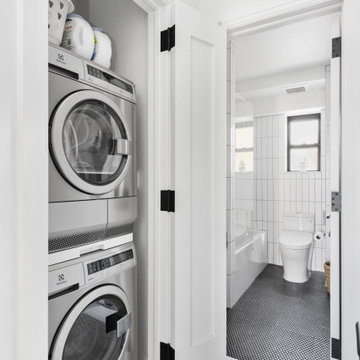
Laundry room renovation design by Bolster
Idées déco pour une buanderie classique avec un placard, un mur blanc, un sol en carrelage de porcelaine, des machines superposées et un sol noir.
Idées déco pour une buanderie classique avec un placard, un mur blanc, un sol en carrelage de porcelaine, des machines superposées et un sol noir.

Idées déco pour une petite buanderie linéaire classique avec un placard, un évier encastré, un placard à porte shaker, des portes de placard blanches, un plan de travail en quartz modifié, un mur bleu, parquet foncé, un sol marron et un plan de travail blanc.

Modern luxury meets warm farmhouse in this Southampton home! Scandinavian inspired furnishings and light fixtures create a clean and tailored look, while the natural materials found in accent walls, casegoods, the staircase, and home decor hone in on a homey feel. An open-concept interior that proves less can be more is how we’d explain this interior. By accentuating the “negative space,” we’ve allowed the carefully chosen furnishings and artwork to steal the show, while the crisp whites and abundance of natural light create a rejuvenated and refreshed interior.
This sprawling 5,000 square foot home includes a salon, ballet room, two media rooms, a conference room, multifunctional study, and, lastly, a guest house (which is a mini version of the main house).
Project Location: Southamptons. Project designed by interior design firm, Betty Wasserman Art & Interiors. From their Chelsea base, they serve clients in Manhattan and throughout New York City, as well as across the tri-state area and in The Hamptons.
For more about Betty Wasserman, click here: https://www.bettywasserman.com/
To learn more about this project, click here: https://www.bettywasserman.com/spaces/southampton-modern-farmhouse/
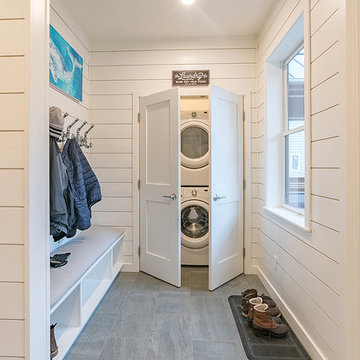
A custom vacation home by Grouparchitect and Hughes Construction. Photographer credit: © 2018 AMF Photography.
Inspiration pour une buanderie marine de taille moyenne avec un mur blanc, un sol en carrelage de porcelaine, un sol gris, un placard et des machines superposées.
Inspiration pour une buanderie marine de taille moyenne avec un mur blanc, un sol en carrelage de porcelaine, un sol gris, un placard et des machines superposées.

Caitlin Mogridge
Cette image montre une petite buanderie linéaire bohème avec un placard, un placard sans porte, un mur blanc, sol en béton ciré, des machines superposées, un sol blanc et un plan de travail blanc.
Cette image montre une petite buanderie linéaire bohème avec un placard, un placard sans porte, un mur blanc, sol en béton ciré, des machines superposées, un sol blanc et un plan de travail blanc.
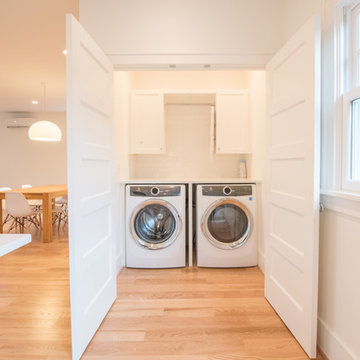
Idée de décoration pour une petite buanderie linéaire tradition avec un placard, un placard à porte shaker, des portes de placard blanches, un plan de travail en quartz modifié, un mur blanc, parquet clair, des machines côte à côte et un sol beige.

Exemple d'une buanderie linéaire tendance en bois clair avec un placard, un évier encastré, un placard à porte plane, un mur blanc, parquet clair, des machines superposées, un sol beige et un plan de travail blanc.
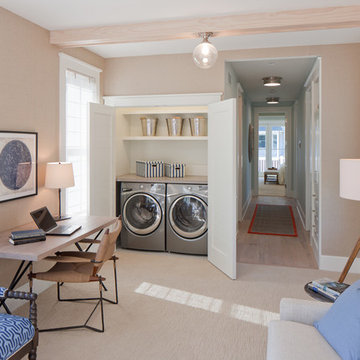
Exemple d'une petite buanderie linéaire chic avec un placard, un plan de travail en quartz modifié, un mur blanc, moquette, des machines côte à côte et un sol beige.
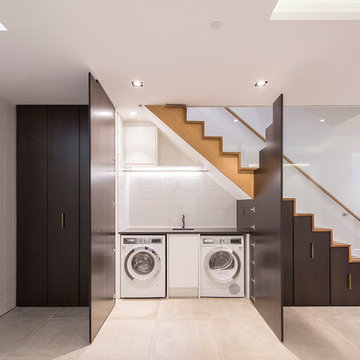
© Sonnemann Toon Architects © Dave Parker Photography
Idées déco pour une buanderie de taille moyenne avec un placard.
Idées déco pour une buanderie de taille moyenne avec un placard.

This Cole Valley home is transformed through the integration of a skylight shaft that brings natural light to both stories and nearly all living space within the home. The ingenious design creates a dramatic shift in volume for this modern, two-story rear addition, completed in only four months. In appreciation of the home’s original Victorian bones, great care was taken to restore the architectural details of the front façade.

Chambers + Chambers Architects
Amber Interiors
Tessa Neustadt, Photographer
Réalisation d'une buanderie linéaire champêtre avec un placard, un placard à porte shaker, des portes de placard blanches, plan de travail en marbre, des machines côte à côte, un sol noir et un plan de travail blanc.
Réalisation d'une buanderie linéaire champêtre avec un placard, un placard à porte shaker, des portes de placard blanches, plan de travail en marbre, des machines côte à côte, un sol noir et un plan de travail blanc.

The homeowners had just purchased this home in El Segundo and they had remodeled the kitchen and one of the bathrooms on their own. However, they had more work to do. They felt that the rest of the project was too big and complex to tackle on their own and so they retained us to take over where they left off. The main focus of the project was to create a master suite and take advantage of the rather large backyard as an extension of their home. They were looking to create a more fluid indoor outdoor space.
When adding the new master suite leaving the ceilings vaulted along with French doors give the space a feeling of openness. The window seat was originally designed as an architectural feature for the exterior but turned out to be a benefit to the interior! They wanted a spa feel for their master bathroom utilizing organic finishes. Since the plan is that this will be their forever home a curbless shower was an important feature to them. The glass barn door on the shower makes the space feel larger and allows for the travertine shower tile to show through. Floating shelves and vanity allow the space to feel larger while the natural tones of the porcelain tile floor are calming. The his and hers vessel sinks make the space functional for two people to use it at once. The walk-in closet is open while the master bathroom has a white pocket door for privacy.
Since a new master suite was added to the home we converted the existing master bedroom into a family room. Adding French Doors to the family room opened up the floorplan to the outdoors while increasing the amount of natural light in this room. The closet that was previously in the bedroom was converted to built in cabinetry and floating shelves in the family room. The French doors in the master suite and family room now both open to the same deck space.
The homes new open floor plan called for a kitchen island to bring the kitchen and dining / great room together. The island is a 3” countertop vs the standard inch and a half. This design feature gives the island a chunky look. It was important that the island look like it was always a part of the kitchen. Lastly, we added a skylight in the corner of the kitchen as it felt dark once we closed off the side door that was there previously.
Repurposing rooms and opening the floor plan led to creating a laundry closet out of an old coat closet (and borrowing a small space from the new family room).
The floors become an integral part of tying together an open floor plan like this. The home still had original oak floors and the homeowners wanted to maintain that character. We laced in new planks and refinished it all to bring the project together.
To add curb appeal we removed the carport which was blocking a lot of natural light from the outside of the house. We also re-stuccoed the home and added exterior trim.

The kitchen, butler’s pantry, and laundry room uses Arbor Mills cabinetry and quartz counter tops. Wide plank flooring is installed to bring in an early world feel. Encaustic tiles and black iron hardware were used throughout. The butler’s pantry has polished brass latches and cup pulls which shine brightly on black painted cabinets. Across from the laundry room the fully custom mudroom wall was built around a salvaged 4” thick seat stained to match the laundry room cabinets.
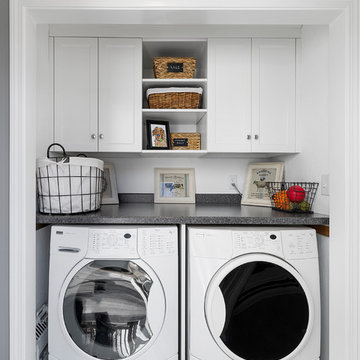
Ashland kitchen/laundry renovation
Cette image montre une buanderie linéaire traditionnelle de taille moyenne avec un placard, un placard à porte shaker, des portes de placard blanches, un plan de travail en stratifié, un mur blanc et des machines côte à côte.
Cette image montre une buanderie linéaire traditionnelle de taille moyenne avec un placard, un placard à porte shaker, des portes de placard blanches, un plan de travail en stratifié, un mur blanc et des machines côte à côte.
Idées déco de buanderies avec un placard
1