Idées déco de buanderies avec un plan de travail en stratifié
Trier par :
Budget
Trier par:Populaires du jour
221 - 240 sur 3 834 photos
1 sur 2
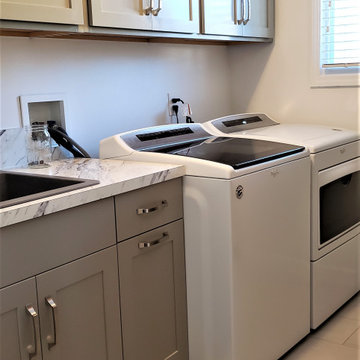
Manufacturer: Showplace EVO
Style: Paint Grade Pierce w/ Slab Drawers
Finish: Dorian Gray
Countertop: (Half Bath) Solid Surfaces Unlimited – Arcadia Quartz; (Laundry Room) RCI - Calcutta Marble Laminate
Hardware: Richelieu – Transitional Pulls in Brushed Nickel
Plumbing Fixtures: (Half Bath) Delta Dryden Single Hole in Stainless; American Standard Studio Rectangle Undermount Sink in White; Toto Two-Piece Right Height Elongated Bowl Toilet in White; (Laundry Room) Blanco Single Bowl Drop In Sink
Appliances: Sargeant Appliances – Whirlpool Washer/Dryer
Tile: (Floor) Beaver Tile – 12” x 24” Field Tile; (Half Bath Backsplash) Virginia Tile – Glass Penny Tile
Designer: Andrea Yeip
Contractor: Customer's Own (Mike Yeip)
Tile Installer: North Shore Tile (Joe)
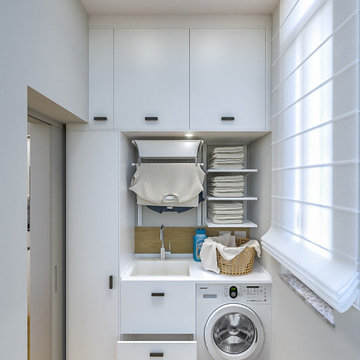
Liadesign
Idée de décoration pour une petite buanderie linéaire design dédiée avec un évier 1 bac, un placard à porte plane, des portes de placard blanches, un plan de travail en stratifié, un mur gris, un sol en carrelage de porcelaine, un lave-linge séchant et un plan de travail blanc.
Idée de décoration pour une petite buanderie linéaire design dédiée avec un évier 1 bac, un placard à porte plane, des portes de placard blanches, un plan de travail en stratifié, un mur gris, un sol en carrelage de porcelaine, un lave-linge séchant et un plan de travail blanc.
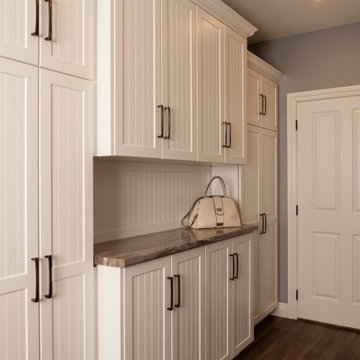
Exemple d'une grande buanderie linéaire chic multi-usage avec un évier 2 bacs, un placard à porte persienne, des portes de placard beiges, un plan de travail en stratifié, un mur gris, parquet foncé, des machines côte à côte, un sol marron et un plan de travail beige.
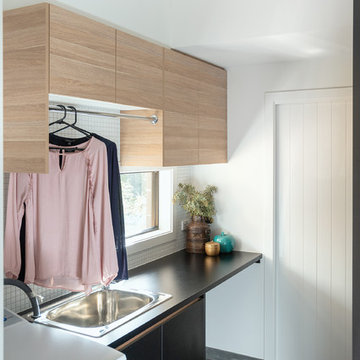
Warren Reed
Exemple d'une petite buanderie parallèle bord de mer dédiée avec un évier posé, des portes de placard noires, un plan de travail en stratifié, un mur blanc, un sol en carrelage de porcelaine, un sol gris et plan de travail noir.
Exemple d'une petite buanderie parallèle bord de mer dédiée avec un évier posé, des portes de placard noires, un plan de travail en stratifié, un mur blanc, un sol en carrelage de porcelaine, un sol gris et plan de travail noir.
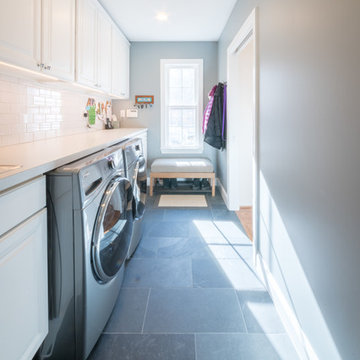
Inspiration pour une buanderie linéaire traditionnelle dédiée et de taille moyenne avec un évier encastré, un placard avec porte à panneau surélevé, des portes de placard blanches, un plan de travail en stratifié, un mur vert, un sol en carrelage de céramique, des machines côte à côte et un sol noir.
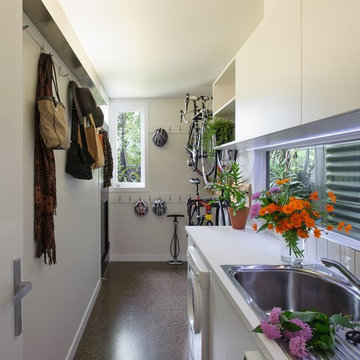
Laundry and bike room opening out to the rear garden and back street. Custom stainless steel strip uplight.
Photo: Lara Masselos
Idée de décoration pour une buanderie linéaire design multi-usage et de taille moyenne avec un évier posé, des portes de placard blanches, un plan de travail en stratifié, un mur blanc, sol en béton ciré, des machines côte à côte et un sol gris.
Idée de décoration pour une buanderie linéaire design multi-usage et de taille moyenne avec un évier posé, des portes de placard blanches, un plan de travail en stratifié, un mur blanc, sol en béton ciré, des machines côte à côte et un sol gris.

This home is full of clean lines, soft whites and grey, & lots of built-in pieces. Large entry area with message center, dual closets, custom bench with hooks and cubbies to keep organized. Living room fireplace with shiplap, custom mantel and cabinets, and white brick.
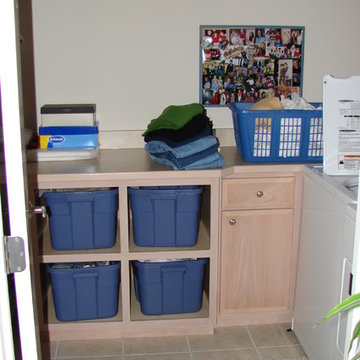
Idées déco pour une petite buanderie classique en L et bois clair dédiée avec un placard à porte plane, un plan de travail en stratifié, un mur beige, des machines côte à côte et un sol en carrelage de céramique.
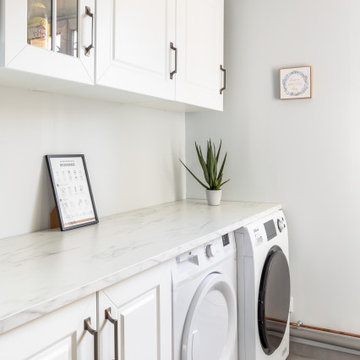
Création d'une buanderie
Création d'une arrivée d'eau
Cette image montre une petite buanderie design multi-usage avec des portes de placard blanches, un plan de travail en stratifié, un mur gris, des machines côte à côte et un sol gris.
Cette image montre une petite buanderie design multi-usage avec des portes de placard blanches, un plan de travail en stratifié, un mur gris, des machines côte à côte et un sol gris.
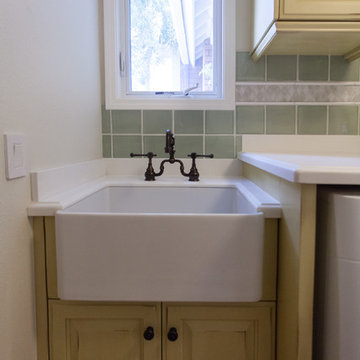
Inspiration pour une buanderie linéaire rustique dédiée et de taille moyenne avec un évier de ferme, un placard avec porte à panneau surélevé, des portes de placard beiges, un plan de travail en stratifié, un mur blanc, un sol en carrelage de céramique et des machines côte à côte.
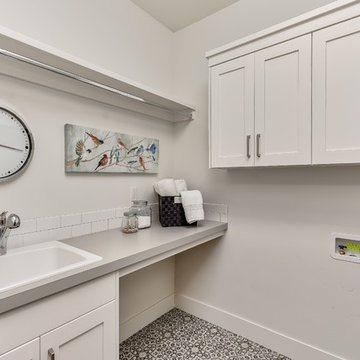
Nestled off of the kitchen and near the garage, this laundry room is both ample and beautiful. Folding tables, upper cabinets, and a space to hang whatever your heart desires makes this laundry room convenient and user friendly. Vinyl flooring gives the allusion of tile while providing a practical and cost-effective way to add a bit of personality to an otherwise utilitarian space!
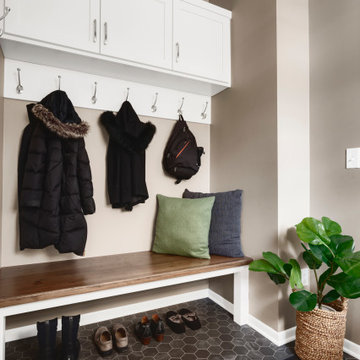
This family with young boys needed help with their cramped and crowded Laundry/Mudroom.
By removing a shallow depth pantry closet in the Kitchen, we gained square footage in the Laundry Room to add a bench for setting backpacks on and cabinetry above for storage of outerwear. Coat hooks make hanging jackets and coats up easy for the kids. Luxury vinyl flooring that looks like tile was installed for its durability and comfort to stand on.
On the opposite wall, a countertop was installed over the washer and dryer for folding clothes, but it also comes in handy when the family is entertaining, since it’s adjacent to the Kitchen. A tall cabinet and floating shelf above the washer and dryer add additional storage and completes the look of the room. A pocket door replaces a swinging door that hindered traffic flow through this room to the garage, which is their primary entry into the home.
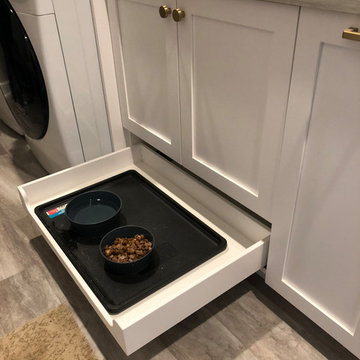
Exemple d'une petite buanderie chic en U multi-usage avec un évier posé, un placard à porte shaker, des portes de placard blanches, un plan de travail en stratifié, un mur gris, un sol en vinyl, des machines côte à côte, un sol gris et un plan de travail gris.

Mud room was entirely remodeled to improve its functionality with lots of storage (open cubbies, tall cabinets, shoe storage. Room is perfectly located between the kitchen and the garage.
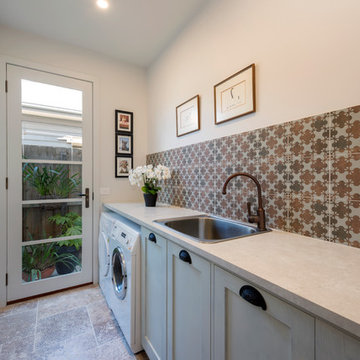
This laundry has many traditional features while still feeling fresh and light. Tying in with the other rooms it boasts antique brass finishes and patterned tiles. The cabinetry has been kept quite traditional, with each piece being hand painted to give the feeling that it has been there for years.
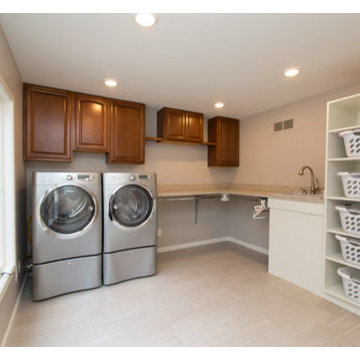
Laura Dempsey Photography
Inspiration pour une grande buanderie traditionnelle en L et bois brun dédiée avec un évier utilitaire, un placard avec porte à panneau surélevé, un plan de travail en stratifié, un mur beige, un sol en carrelage de porcelaine et des machines côte à côte.
Inspiration pour une grande buanderie traditionnelle en L et bois brun dédiée avec un évier utilitaire, un placard avec porte à panneau surélevé, un plan de travail en stratifié, un mur beige, un sol en carrelage de porcelaine et des machines côte à côte.

Lidesign
Aménagement d'une petite buanderie linéaire scandinave multi-usage avec un évier posé, un placard à porte plane, des portes de placard blanches, un plan de travail en stratifié, une crédence beige, une crédence en carreau de porcelaine, un mur vert, un sol en carrelage de porcelaine, des machines côte à côte, un sol beige, un plan de travail blanc et un plafond décaissé.
Aménagement d'une petite buanderie linéaire scandinave multi-usage avec un évier posé, un placard à porte plane, des portes de placard blanches, un plan de travail en stratifié, une crédence beige, une crédence en carreau de porcelaine, un mur vert, un sol en carrelage de porcelaine, des machines côte à côte, un sol beige, un plan de travail blanc et un plafond décaissé.
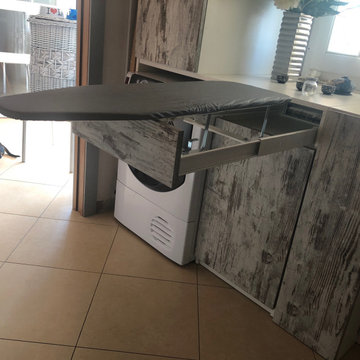
Cette photo montre une petite buanderie nature en U et bois clair multi-usage avec un évier 1 bac, un plan de travail en stratifié, un mur blanc, un sol en carrelage de porcelaine, des machines superposées, un sol beige et un plan de travail blanc.

This is every young mother's dream -- an enormous laundry room WITH lots and lots of storage! These individual lockers have us taking note. Just think of all the ways you could organize this room to keep your family constantly organized!

The laundry room is outfitted with white cabinetry to match the kitchen. It also features its own utility sink, clothes drying rod, and opened and closed cabinets for laundry supplies.
Idées déco de buanderies avec un plan de travail en stratifié
12