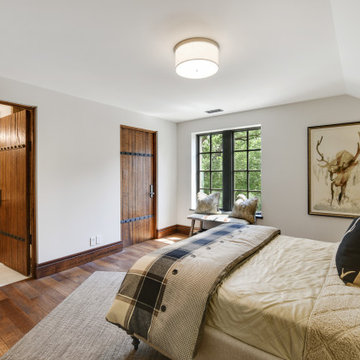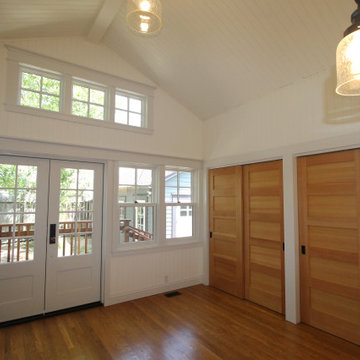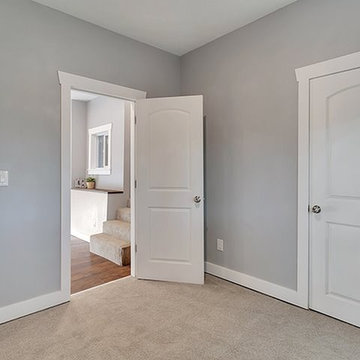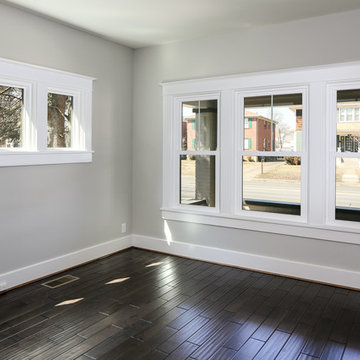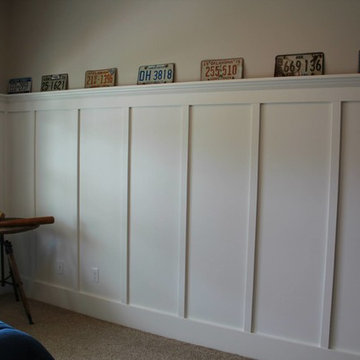Idées déco de chambres craftsman
Trier par :
Budget
Trier par:Populaires du jour
101 - 120 sur 25 474 photos
1 sur 2
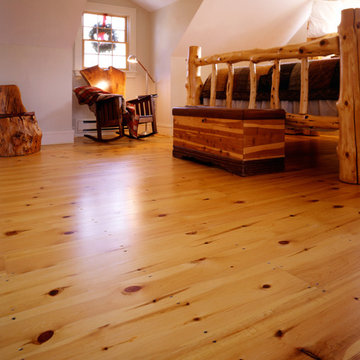
Heritage Wide Plank Flooring
Cette image montre une chambre craftsman.
Cette image montre une chambre craftsman.
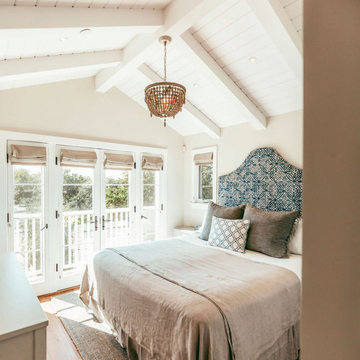
Cette image montre une petite chambre parentale craftsman avec un mur blanc, un sol en bois brun et aucune cheminée.
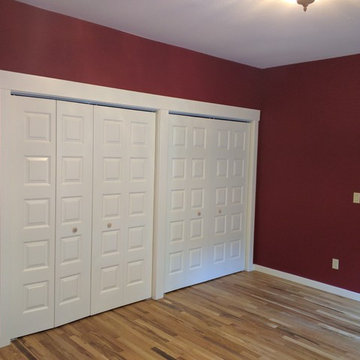
Masterbedroom, large double closet, masterbathroom with oak floors throughout.
Aménagement d'une chambre parentale craftsman de taille moyenne avec un mur rouge, un sol en bois brun et aucune cheminée.
Aménagement d'une chambre parentale craftsman de taille moyenne avec un mur rouge, un sol en bois brun et aucune cheminée.
Trouvez le bon professionnel près de chez vous
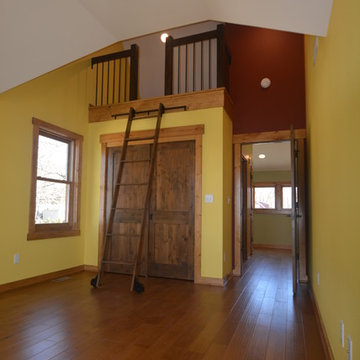
This second floor guest room with cathedral ceiling overlooks the lake below. A library style ladder gives access to the loft above the closet. The loft provides additional space for storage or a unique space to play or sleep.
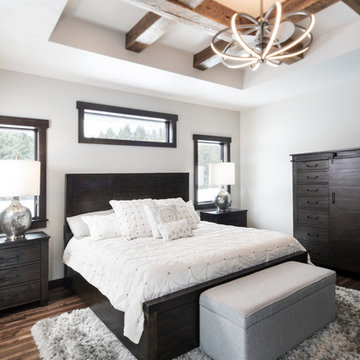
Designer: Laura Hoffman | Photographer: Sarah Utech
Exemple d'une chambre parentale craftsman de taille moyenne avec un mur blanc et parquet foncé.
Exemple d'une chambre parentale craftsman de taille moyenne avec un mur blanc et parquet foncé.
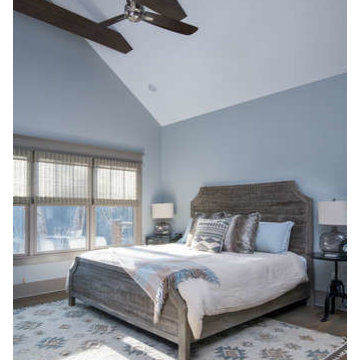
Ryan Theede
Réalisation d'une grande chambre parentale craftsman avec un mur bleu, parquet foncé, aucune cheminée et un sol marron.
Réalisation d'une grande chambre parentale craftsman avec un mur bleu, parquet foncé, aucune cheminée et un sol marron.
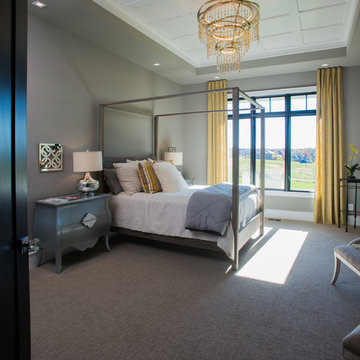
Mark McDonald
Idées déco pour une grande chambre craftsman avec un mur gris et aucune cheminée.
Idées déco pour une grande chambre craftsman avec un mur gris et aucune cheminée.
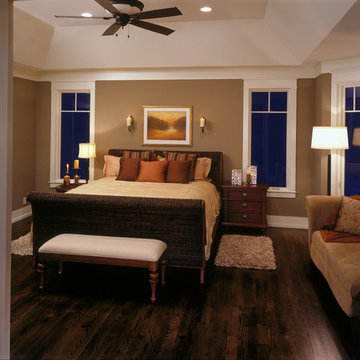
Inspiration pour une grande chambre parentale craftsman avec un mur marron, parquet foncé, aucune cheminée et un sol marron.
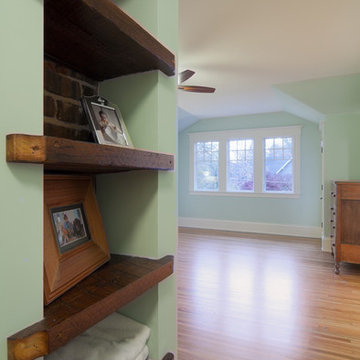
Sterling E. Stevens Design Photo
contractor: Stirling Group, Charlotte, NC - engineering: Intelligent Design Engineering, Charlotte, NC - photography: Sterling E. Stevens Design Photo, Raleigh, NC
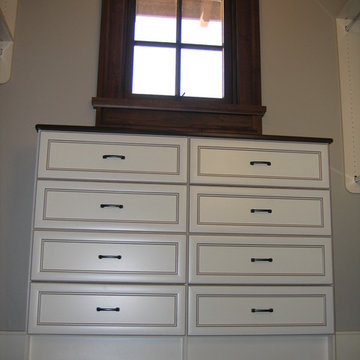
Mike Shepherd
Cette photo montre une chambre parentale craftsman de taille moyenne avec un mur blanc, sol en stratifié et un sol marron.
Cette photo montre une chambre parentale craftsman de taille moyenne avec un mur blanc, sol en stratifié et un sol marron.
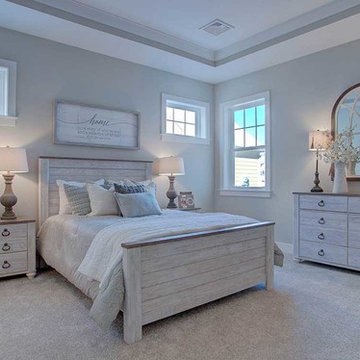
This 1-story Arts & Crafts style home includes a 2-car garage with mudroom entry complete with built-in lockers. Designer details throughout the home include lofty 10' ceilings. Stylish vinyl plank flooring in the foyer that extends to the dining room, kitchen, and living room. Off of the foyer is a study with coffered ceiling. The kitchen is open to the dining and living room and features granite countertops with tile backsplash, attractive cabinetry, and stainless steel appliances. The spacious living room is warmed by a gas fireplace with stone surround and shiplap above the mantel. The owner’s suite with tray ceiling includes a spacious closet private bath with a tile shower and double bowl vanity with cultured marble top.
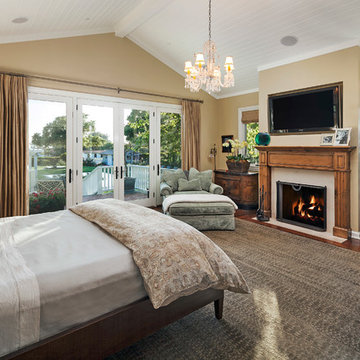
Jim Bartsch Photography
Réalisation d'une chambre parentale craftsman de taille moyenne avec un mur beige, parquet foncé, une cheminée standard et un manteau de cheminée en bois.
Réalisation d'une chambre parentale craftsman de taille moyenne avec un mur beige, parquet foncé, une cheminée standard et un manteau de cheminée en bois.
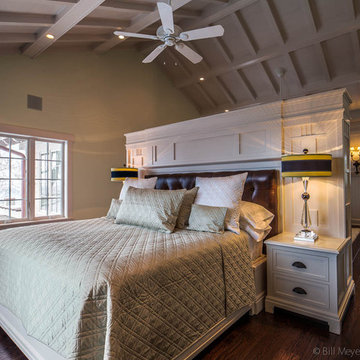
The Master Bedroom has a custom bed with a bookcase on the opposite side. The piece defines the sitting and sleeping areas of the room under the "cathedral" ceiling, creating 2 distinct spaces in one room.
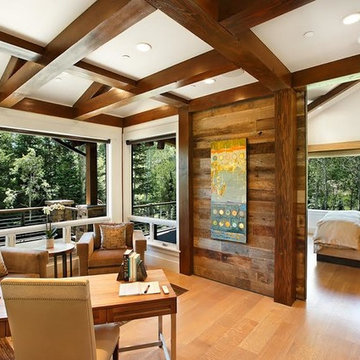
Cette photo montre une grande chambre parentale craftsman avec un mur blanc, parquet clair et aucune cheminée.
Idées déco de chambres craftsman
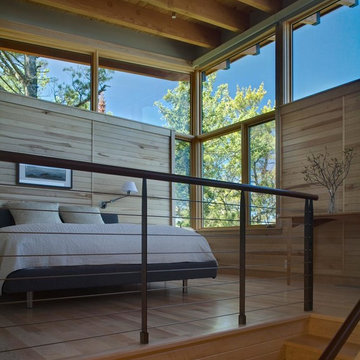
Architect Name: Nils Finne
Architecture Firm: FINNE Architects
The Eagle Harbor Cabin is located on a wooded waterfront property on Lake Superior, at the northerly edge of Michigan’s Upper Peninsula. The 2,000 SF cabin cantilevers out toward the water with a 40-ft. long glass wall facing the spectacular beauty of the lake. The cabin is composed of two simple volumes: a large open living/dining/kitchen space with an open timber ceiling structure and a 2-story “bedroom tower,” with the kids’ bedroom on the ground floor and the parents’ bedroom stacked above.
6
