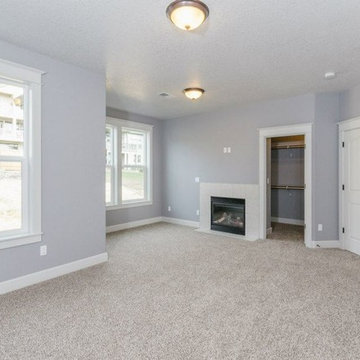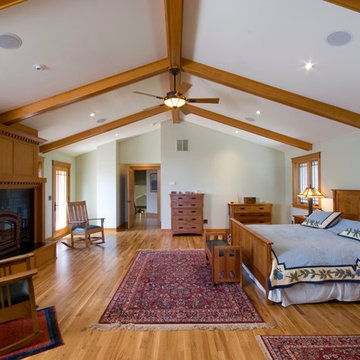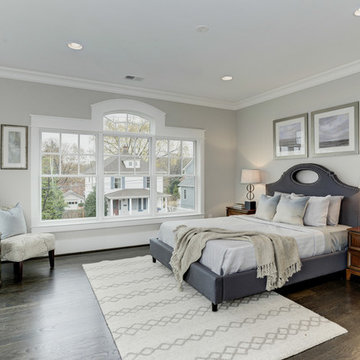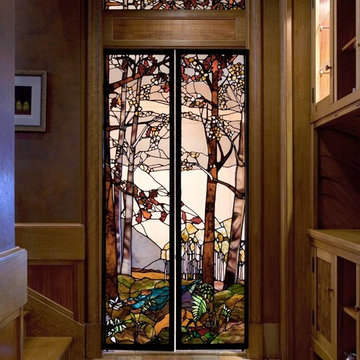Idées déco de chambres craftsman
Trier par :
Budget
Trier par:Populaires du jour
1 - 20 sur 25 455 photos
1 sur 2
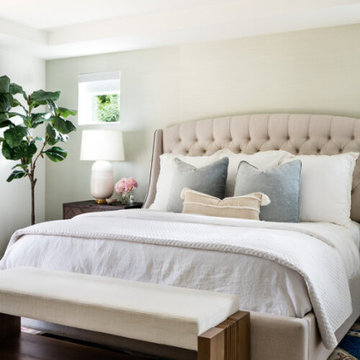
Over the past two years, we have had the pleasure of furnishing this gorgeous Craftsman room by room. When our client first came to us in late 2018, she had just purchased this home for a fresh start with her son. This home already had a great foundation, but we wanted to ensure our client's personality shone through with her love of soft colors and layered textures. We transformed this blank canvas into a cozy home by adding wallpaper, refreshing the window treatments, replacing some light fixtures, and bringing in new furnishings.
---
Project designed by interior design studio Kimberlee Marie Interiors. They serve the Seattle metro area including Seattle, Bellevue, Kirkland, Medina, Clyde Hill, and Hunts Point.
For more about Kimberlee Marie Interiors, see here: https://www.kimberleemarie.com/
To learn more about this project, see here
https://www.kimberleemarie.com/lakemont-luxury
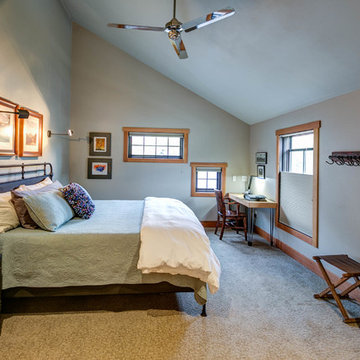
Peak Room/Guest room.
Idée de décoration pour une grande chambre craftsman avec un mur beige et un sol beige.
Idée de décoration pour une grande chambre craftsman avec un mur beige et un sol beige.
Trouvez le bon professionnel près de chez vous
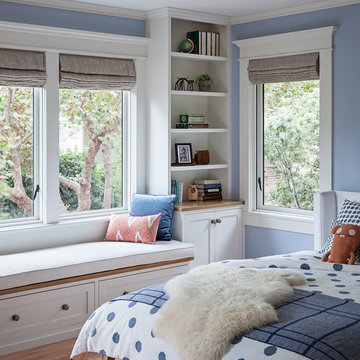
Michele Lee Wilson
Aménagement d'une chambre d'amis craftsman de taille moyenne avec un mur bleu, un sol en bois brun, aucune cheminée et un sol marron.
Aménagement d'une chambre d'amis craftsman de taille moyenne avec un mur bleu, un sol en bois brun, aucune cheminée et un sol marron.
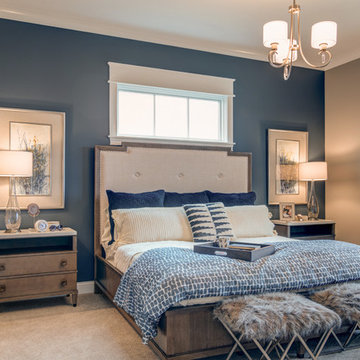
An accent wall in the master bedroom gives this room more character and sets the tone for the interior design. Upon entering the bedroom your eyes are immediately drawn to the blue wall.
Photo by: Thomas Graham
Interior Design by: Everything Home Designs
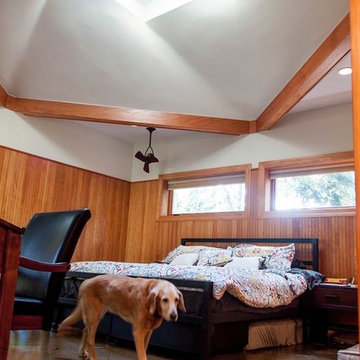
Crystal Ku Downs
Cette photo montre une chambre parentale craftsman de taille moyenne avec un mur marron, un sol en carrelage de porcelaine et aucune cheminée.
Cette photo montre une chambre parentale craftsman de taille moyenne avec un mur marron, un sol en carrelage de porcelaine et aucune cheminée.
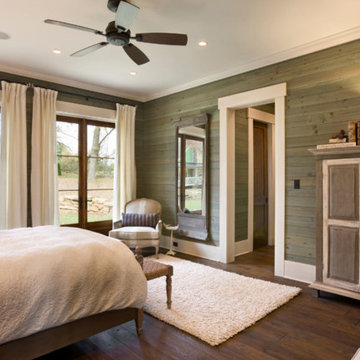
Idée de décoration pour une grande chambre parentale craftsman avec un mur vert, parquet foncé et aucune cheminée.
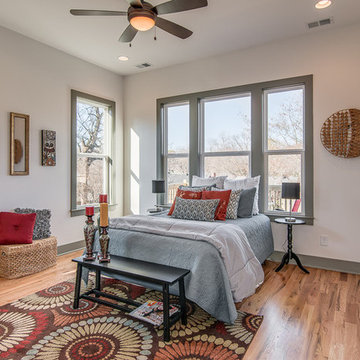
Idée de décoration pour une chambre parentale craftsman de taille moyenne avec un mur blanc et parquet clair.
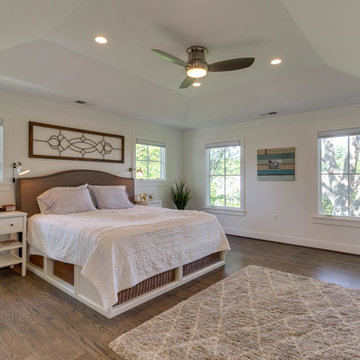
The Master Bedroom is a spacious room with a tray ceiling, which adds to the feeling of grandeur. The Craftsman style is accentuated with the client's choice of furniture and artwork.
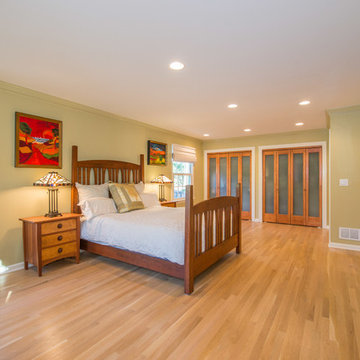
Our clients wished to remodel their master bedroom and bath to accommodate their changing mobility challenges. They expressed the importance of maximizing functionality to allow accessibility in a space that was elegant, refined and felt like home. We crafted a design plan that included converting two smaller bedrooms, a small bath and walk-in closet into a spacious master suite with a wheelchair accessible bathroom and three closets.
Custom, double pocket doors invite you into the 25-foot wide, light-filled bedroom with generous floor space to maneuver around the bed and furniture. Hardwood floors, recessed lighting and window views to the owner’s gardens make this bedroom particularly warm and inviting.
In the bathroom, the 5×7 roll-in shower features natural marble tile with a custom rug pattern. There’s also a new, accessible sink and vanity with plenty of storage. Wider hallways and pocket doors were installed throughout as well as a completely updated seated chairlift that allows access from the garage to the second floor. Altogether, it’s a beautiful space where the homeowners can comfortably live for years to come.
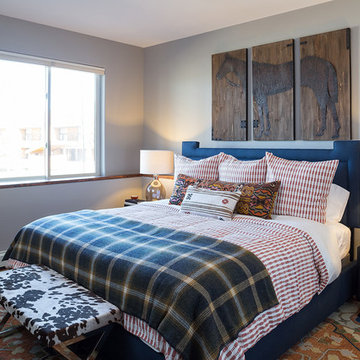
Jeff Morris
Idée de décoration pour une chambre craftsman de taille moyenne avec un mur gris et aucune cheminée.
Idée de décoration pour une chambre craftsman de taille moyenne avec un mur gris et aucune cheminée.
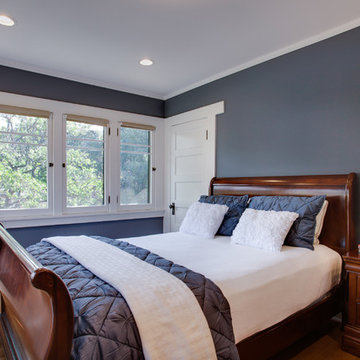
Pierre Galant
Aménagement d'une chambre d'amis craftsman de taille moyenne avec un mur bleu, un sol en bois brun et aucune cheminée.
Aménagement d'une chambre d'amis craftsman de taille moyenne avec un mur bleu, un sol en bois brun et aucune cheminée.
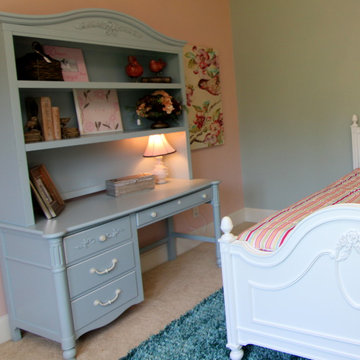
Inspiration pour une chambre craftsman de taille moyenne avec un mur rose et aucune cheminée.
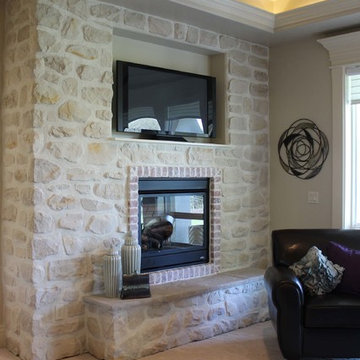
TMC stone in the 2013 BCASWI Parade of Homes #19
Builder: Tradewinds General Contracting, Inc.
Interior Designer: Debbie Martinez& Tamara Rowley
Stone: Coronado French Country Texas Cream
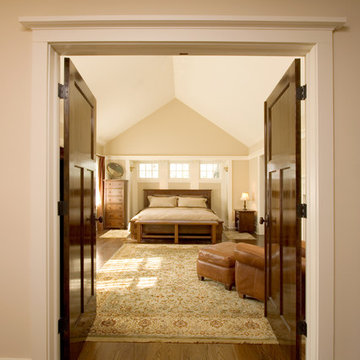
Master Bedroom Suite with vaulted ceiling.
Idée de décoration pour une grande chambre parentale craftsman avec un mur beige et un sol en bois brun.
Idée de décoration pour une grande chambre parentale craftsman avec un mur beige et un sol en bois brun.
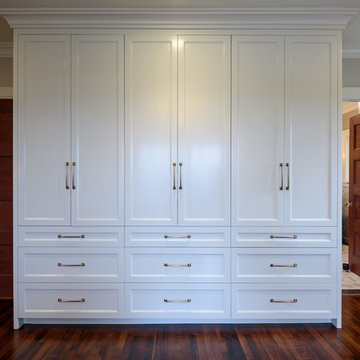
Idées déco pour une chambre parentale craftsman de taille moyenne avec un mur beige, parquet foncé, aucune cheminée et un sol marron.
Idées déco de chambres craftsman
1

