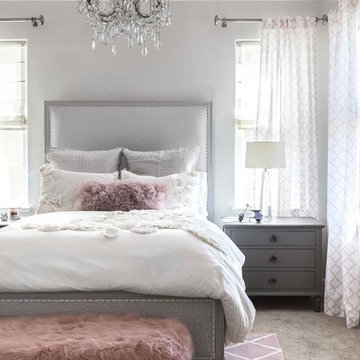Idées déco de chambres
Trier par :
Budget
Trier par:Populaires du jour
81 - 100 sur 88 353 photos
1 sur 2
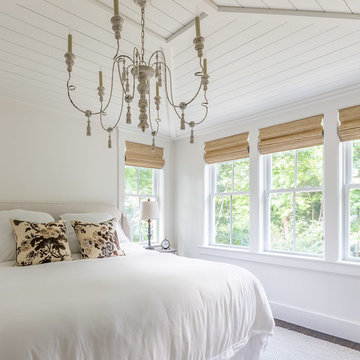
You don’t need to take a vacation anywhere with a sun-soaked master suite addition like this. So serene.
•
Whole Home Renovation + Addition, 1879 Built Home
Wellesley, MA
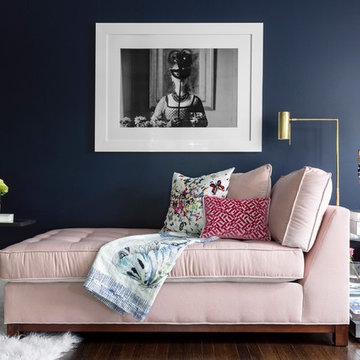
Idée de décoration pour une chambre parentale tradition de taille moyenne avec un mur bleu, parquet foncé, un sol marron et aucune cheminée.
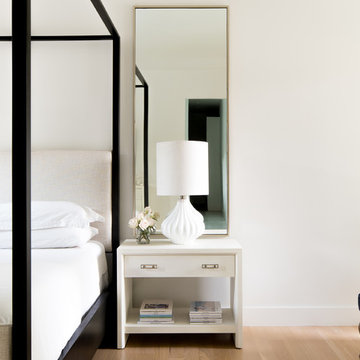
Cette photo montre une chambre parentale chic de taille moyenne avec un mur blanc, parquet clair, aucune cheminée et un sol beige.

Bedroom Decorating ideas.
Rustic meets Urban Chic
Interior designer Rebecca Robeson, mixed the glamour of luxury fabrics, furry rugs, brushed brass and polished nickel, clear walnut… both stained and painted... alongside rustic barn wood, clear oak and concrete with exposed ductwork, to come up with this dreamy, yet dramatic, urban loft style Bedroom.
Three whimsical "Bertjan Pot" pendant lights, suspend above the bed and nightstands creating a spectacular effect against the reclaimed barn wood wall.
At the foot of the bed, two comfortable upholstered chairs (Four-Hands) and a fabulous Italian leather pouf ottoman, sit quietly on an oversized bamboo silk and sheepskin rug. Rebecca adds coziness and personality with 2 oval mirrors directly above the custom-made nightstands.
Adjacent the bed wall, another opportunity to add texture to the 13-foot-tall room with barn wood, serving as its backdrop to a large 108” custom made dresser and 72” flat screen television.
Collected and gathered bedding and accessories make this a cozy and personal resting place for our homeowner.
In this Bedroom, all furniture pieces and window treatments are custom designs by Interior Designer Rebecca Robeson made specifically for this project.
Contractor installed barn wood, Earthwood Custom Remodeling, Inc.
Black Whale Lighting
Photos by Ryan Garvin Photography
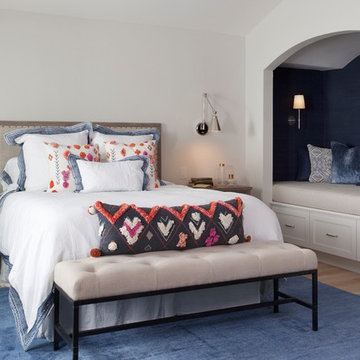
A serene lakeside master bedroom with a carved out reading nook. The reading nook has a custom cushion, plush pillows and a navy grasscloth. Wall sconces are adjustable. White oak floors with a beautiful wool and viscose rug. Blue and white accents with a touch of color in the pillows.
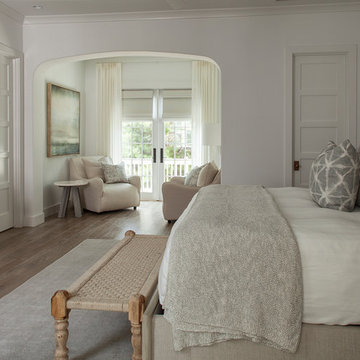
Idées déco pour une grande chambre parentale classique avec un mur blanc, un sol en bois brun, un sol marron et aucune cheminée.
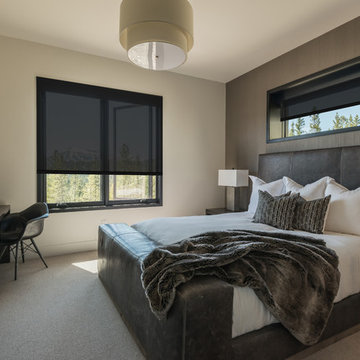
SAV Digital Environments -
Audrey Hall Photography -
Reid Smith Architects
Inspiration pour une chambre design de taille moyenne avec un sol beige, un mur beige et aucune cheminée.
Inspiration pour une chambre design de taille moyenne avec un sol beige, un mur beige et aucune cheminée.
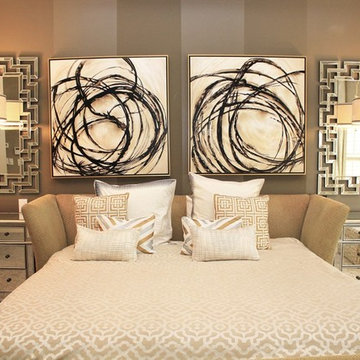
Inspiration pour une chambre traditionnelle de taille moyenne avec un mur beige, aucune cheminée et un sol beige.
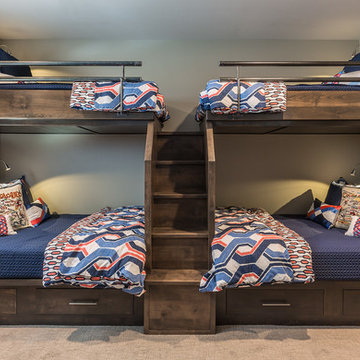
Marona Photography
Réalisation d'une chambre minimaliste de taille moyenne avec un mur beige.
Réalisation d'une chambre minimaliste de taille moyenne avec un mur beige.
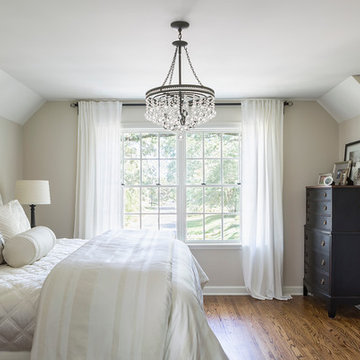
Andrea Rugg Photography
Réalisation d'une chambre parentale tradition de taille moyenne avec un sol en bois brun, aucune cheminée et un mur beige.
Réalisation d'une chambre parentale tradition de taille moyenne avec un sol en bois brun, aucune cheminée et un mur beige.
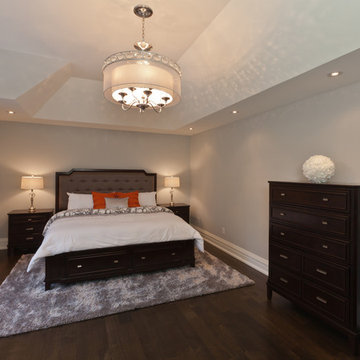
Aménagement d'une chambre parentale classique de taille moyenne avec un mur gris, parquet foncé et aucune cheminée.
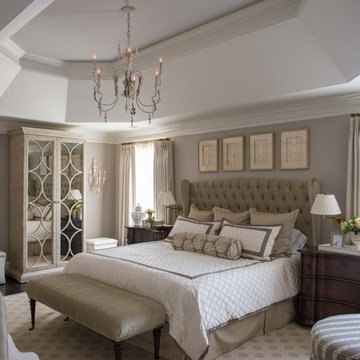
Photo Credit: Julie Anne Neill - julieannephoto.com
Aménagement d'une grande chambre classique avec un mur gris et aucune cheminée.
Aménagement d'une grande chambre classique avec un mur gris et aucune cheminée.
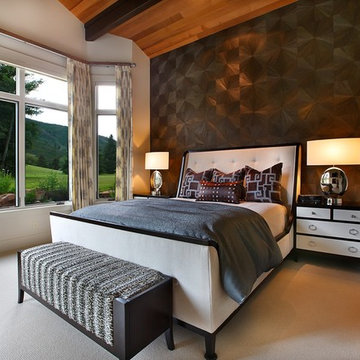
Jim Fairchild
Inspiration pour une grande chambre design avec un mur marron et aucune cheminée.
Inspiration pour une grande chambre design avec un mur marron et aucune cheminée.
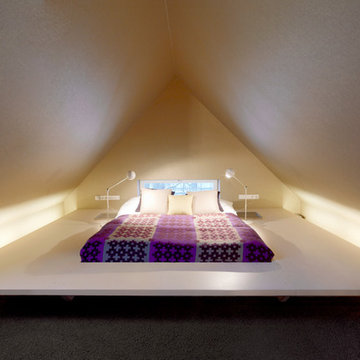
© Achim Venzke
Idées déco pour une petite chambre moderne avec un sol beige.
Idées déco pour une petite chambre moderne avec un sol beige.
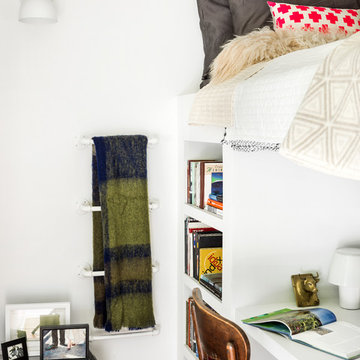
Behind the central wall in the home is the private zone of the condo. A queen-sized bed is lofted over a built-in desk, bookshelves, laundry, and closet. Plumbing pipe ladders on either side of the bed make for easy ascent and descent from the loft, as well as additional storage for decorative bedding.
Photography by Cynthia Lynn Photography

Creating an indoor/outdoor connection was paramount for the master suite. This was to become the owner’s private oasis. A vaulted ceiling and window wall invite the flow of natural light. A fireplace and private exit to the garden house provide the perfect respite after a busy day. The new master bath, flanked by his and her walk-in closets, has a tile shower or soaking tub for bathing.
Wall Paint Color: Benjamin Moore HC 167, Amherst Gray flat.
Architectural Design: Sennikoff Architects. Kitchen Design. Architectural Detailing & Photo Staging: Zieba Builders. Photography: Ken Henry.

A master bedroom with an ocean inspired, upscale hotel atmosphere. The soft blues, creams and dark woods give the impression of luxury and calm. Soft sheers on a rustic iron rod hang over woven grass shades and gently filter light into the room. Rich painted wood panel molding helps to anchor the space. A reading area adorns the bay window and the antique tray table offers a worn nautical motif. Brass fixtures and the rough hewn dresser remind one of the sea. Artwork and accessories also lend a coastal feeling.
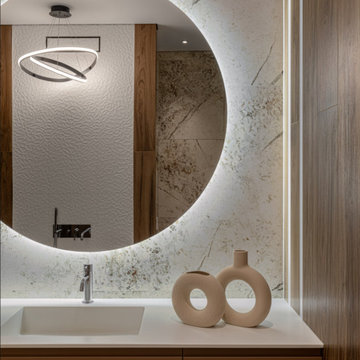
Мастер-спальня для родителей в большой современной квартире с зоной гардеробной и собственной ванной комнатой.
Отделка стены за изголовьем кровати выполнена из текстильных панелей и декоративных деревянных реека, а на против расположилось панно с тропической растительностью.
Ванная комната сохраняет выбранную цветовую гамму спальни и отделана керамогранитом в теплых тонах.
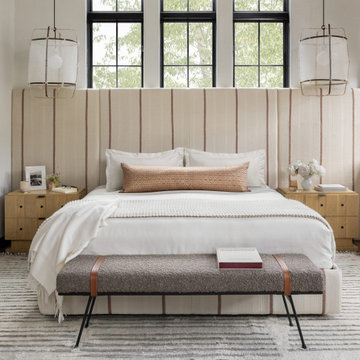
Idées déco pour une chambre parentale classique de taille moyenne avec un mur blanc, un sol en bois brun et aucune cheminée.
Idées déco de chambres
5
