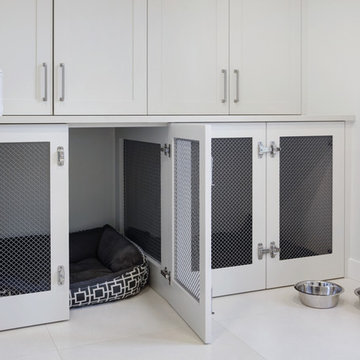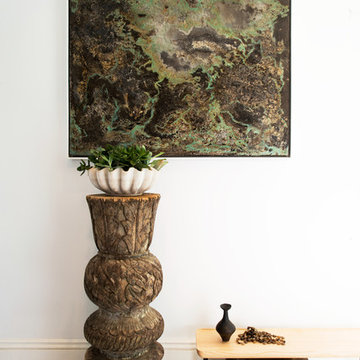Idées déco de couloirs de taille moyenne
Trier par :
Budget
Trier par:Populaires du jour
21 - 40 sur 33 997 photos
1 sur 2
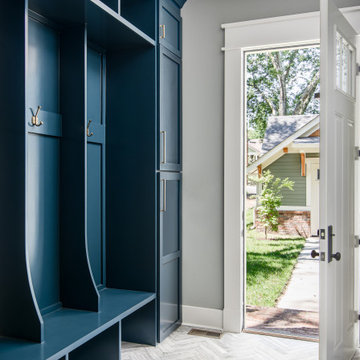
Photography: Garett + Carrie Buell of Studiobuell/ studiobuell.com
Réalisation d'un couloir tradition de taille moyenne avec un mur gris, un sol en carrelage de porcelaine et un sol gris.
Réalisation d'un couloir tradition de taille moyenne avec un mur gris, un sol en carrelage de porcelaine et un sol gris.
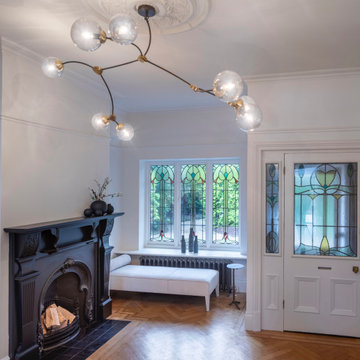
This existing three storey Victorian Villa was completely redesigned, altering the layout on every floor and adding a new basement under the house to provide a fourth floor.
After under-pinning and constructing the new basement level, a new cinema room, wine room, and cloakroom was created, extending the existing staircase so that a central stairwell now extended over the four floors.
On the ground floor, we refurbished the existing parquet flooring and created a ‘Club Lounge’ in one of the front bay window rooms for our clients to entertain and use for evenings and parties, a new family living room linked to the large kitchen/dining area. The original cloakroom was directly off the large entrance hall under the stairs which the client disliked, so this was moved to the basement when the staircase was extended to provide the access to the new basement.
First floor was completely redesigned and changed, moving the master bedroom from one side of the house to the other, creating a new master suite with large bathroom and bay-windowed dressing room. A new lobby area was created which lead to the two children’s rooms with a feature light as this was a prominent view point from the large landing area on this floor, and finally a study room.
On the second floor the existing bedroom was remodelled and a new ensuite wet-room was created in an adjoining attic space once the structural alterations to forming a new floor and subsequent roof alterations were carried out.
A comprehensive FF&E package of loose furniture and custom designed built in furniture was installed, along with an AV system for the new cinema room and music integration for the Club Lounge and remaining floors also.
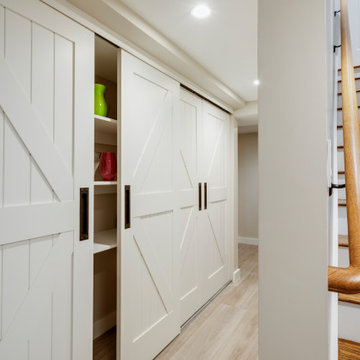
TEAM
Architect: LDa Architecture & Interiors
Interior Design: LDa Architecture & Interiors
Builder: Kistler & Knapp Builders, Inc.
Photographer: Greg Premru Photography

The hallway of this home recieved a major facelift, and extends further right to the new Master Suite addition. We replaced the original ceramic floor tile with engineered acacia wood flooring. New doors, hardware, and recessed lighting enhance the overall appearance of this home. The client chose to showcase gallery prints with colorful posters from their travels.
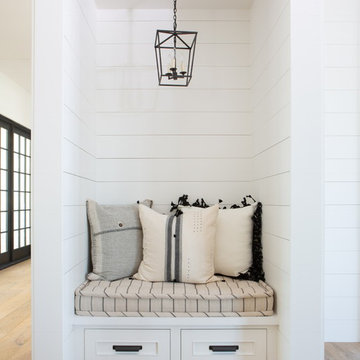
Idées déco pour un couloir campagne de taille moyenne avec un mur blanc, parquet clair et un sol marron.
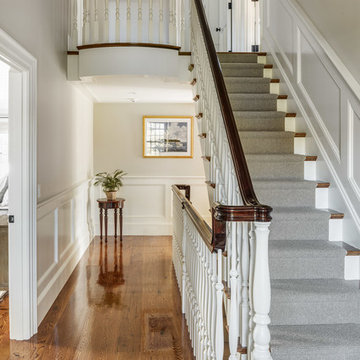
Greg Premru
Aménagement d'un couloir classique de taille moyenne avec un mur blanc, un sol en bois brun et un sol marron.
Aménagement d'un couloir classique de taille moyenne avec un mur blanc, un sol en bois brun et un sol marron.
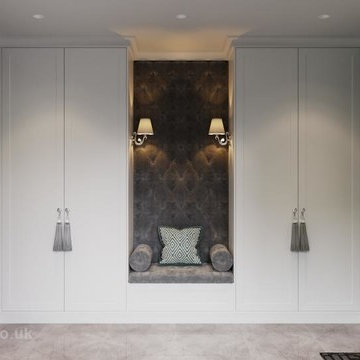
The Arente wardrobe is the ultimate in bedroom wardrobes when it comes to combining style and sophistication with function. This superb wardrobe has been expertly designed to provide a practical space on the inside, whilst maintaining highly pleasing aesthetics on the outside.
As with all our bespoke wardrobes, the Arente is made to measure and we will work with you to tailor the design and fit to your individual specifications. Our highly skilled interior designers will help you devise an Arente design that is perfectly fitted to your bedroom needs and lifestyle requirements.
The Arente is particularly suited to the person or people who juggle many things within their lifes and require ordered space to store their belongings. However large your collection of clothes, shoes and belongings is, the Arente can be created to fit all of this inside, with space to spare. The cleverly arranged interior allows you to keep your belongings ordered, without that feeling of 'blandnes' that often comes with such. Add to this your personalized colour choices, both externally and internally and you will have designed the most perfect of practical yet beautiful wardrobe to be fitted. Our wide range of colours will ensure that your new wardrobe will compliment and add to your bedroom, naturally blending in or, if you prefer, contrasting to provide a stand out piece of furniture.
Of noteworthy importance with the Arente is the novel separation in compartments, allowing a comfortable seating area inbetween. This unique feature is a great way to create an allusion of increased space and 'openness' in a bedroom, often useful in darker rooms or where the wardrobe is required to occupy the entire length of a wall. Couples often find this feature greatly beneficial, allowing individual and designated space for each persons belongings. As an additional point of note, as with all our bespoke wardrobes, the interior is created according to your individuals needs. With the Arente, this extra details means that the compartment of each interior can be built slightly differently for each person's specific needs. The placement of the rails, rods, shelves and drawers are chosen by you and this is part of what makes our service so valued. Our experienced staff can work with you, discussing your individual requirements, to help you create the wardrobe of your dreams.
If the Arente sounds like the perfect addition to your bedroom furniture, please do get in contact and we will be happy to discuss your requirements further.
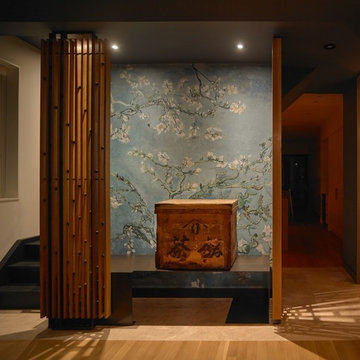
A custom mural spirals up and down beside the stairs, acting as a reference point on all floors. It is an always-present visual linkage back to the heart of the home. The sacred box is an anchoring beacon which reminds us where we came from.
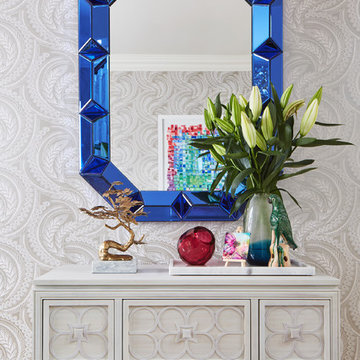
Photographed by Laura Moss
Idée de décoration pour un couloir tradition de taille moyenne avec un mur beige.
Idée de décoration pour un couloir tradition de taille moyenne avec un mur beige.
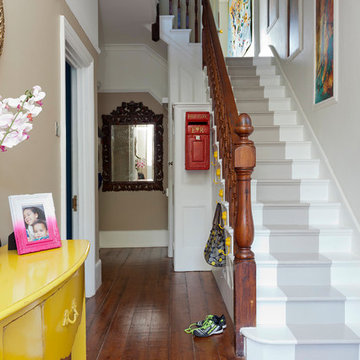
Fiona Walker-Arnott
Cette photo montre un couloir éclectique de taille moyenne avec un mur beige, sol en stratifié et un sol marron.
Cette photo montre un couloir éclectique de taille moyenne avec un mur beige, sol en stratifié et un sol marron.
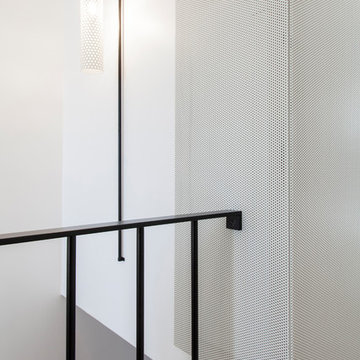
Photo : BCDF Studio
Inspiration pour un couloir design de taille moyenne avec un mur blanc, parquet clair et un sol beige.
Inspiration pour un couloir design de taille moyenne avec un mur blanc, parquet clair et un sol beige.
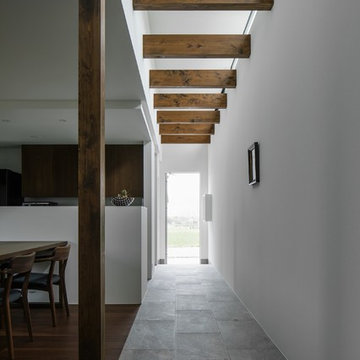
Exemple d'un couloir moderne de taille moyenne avec un mur blanc, un sol en carrelage de porcelaine et un sol gris.

Réalisation d'un couloir tradition de taille moyenne avec un mur beige, parquet clair et un sol beige.

Meghan Bob Photography
Cette photo montre un couloir éclectique de taille moyenne avec un mur blanc, parquet clair et un sol marron.
Cette photo montre un couloir éclectique de taille moyenne avec un mur blanc, parquet clair et un sol marron.
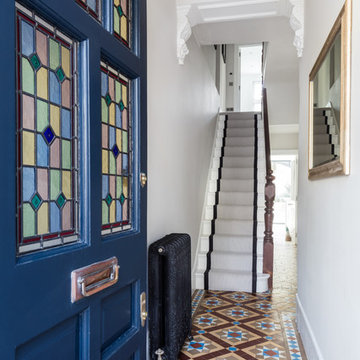
Andrew Beasley
Réalisation d'un couloir tradition de taille moyenne avec un mur blanc et un sol multicolore.
Réalisation d'un couloir tradition de taille moyenne avec un mur blanc et un sol multicolore.

Description: Interior Design by Neal Stewart Designs ( http://nealstewartdesigns.com/). Architecture by Stocker Hoesterey Montenegro Architects ( http://www.shmarchitects.com/david-stocker-1/). Built by Coats Homes (www.coatshomes.com). Photography by Costa Christ Media ( https://www.costachrist.com/).
Others who worked on this project: Stocker Hoesterey Montenegro
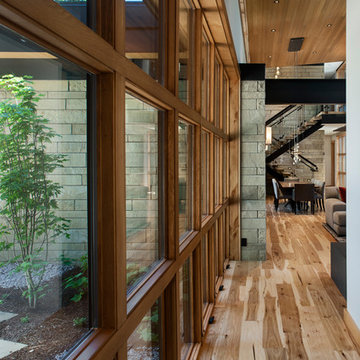
Roger Wade
Réalisation d'un couloir chalet de taille moyenne avec un mur beige, un sol en bois brun et un sol marron.
Réalisation d'un couloir chalet de taille moyenne avec un mur beige, un sol en bois brun et un sol marron.
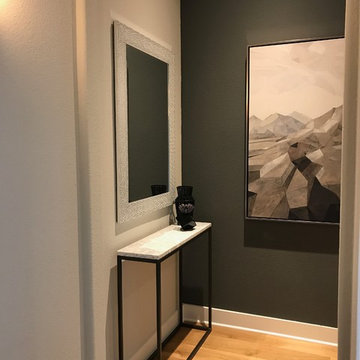
The Delaney's Design team was selected to decorate this beautiful new home in Frisco, Texas. The clients had selected their major furnishings, but weren't sure where to start when it came to decorating and creating a warm and welcoming home.
Idées déco de couloirs de taille moyenne
2
