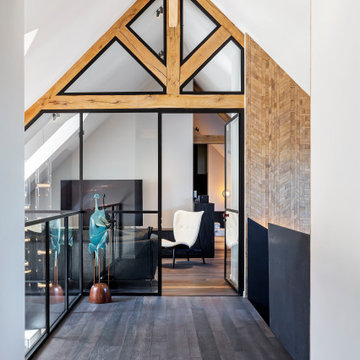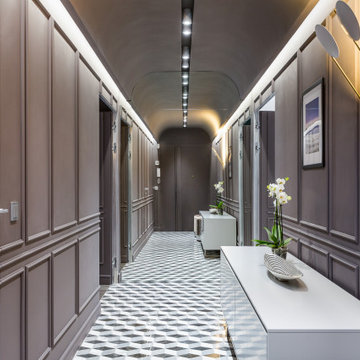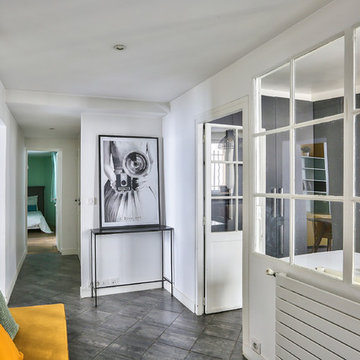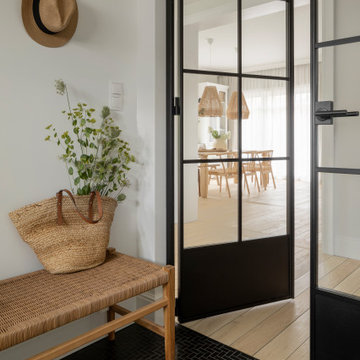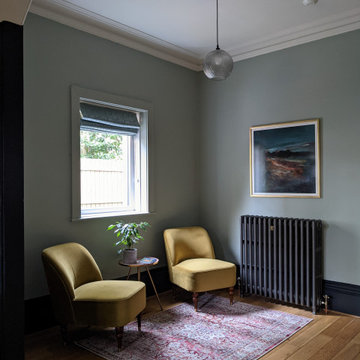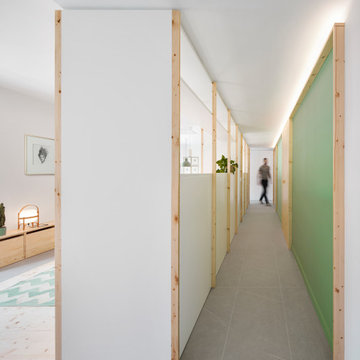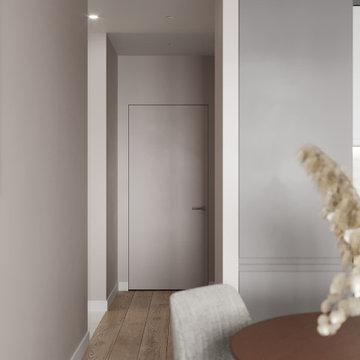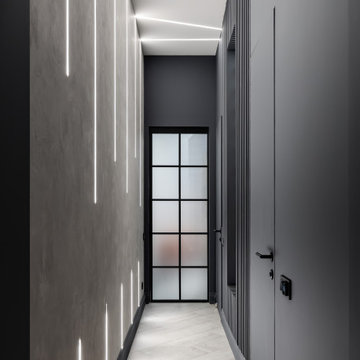Idées déco de couloirs gris
Trier par :
Budget
Trier par:Populaires du jour
1 - 20 sur 33 316 photos
1 sur 2
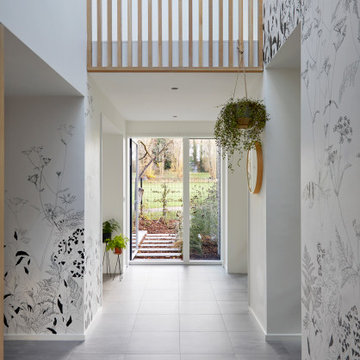
Exemple d'un grand couloir tendance avec un mur blanc, un sol gris et du papier peint.

Cette photo montre un couloir tendance de taille moyenne avec un mur gris et un sol beige.

Photo : © Julien Fernandez / Amandine et Jules – Hotel particulier a Angers par l’architecte Laurent Dray.
Cette image montre un couloir traditionnel de taille moyenne avec un mur blanc, tomettes au sol, un plafond à caissons et du lambris.
Cette image montre un couloir traditionnel de taille moyenne avec un mur blanc, tomettes au sol, un plafond à caissons et du lambris.
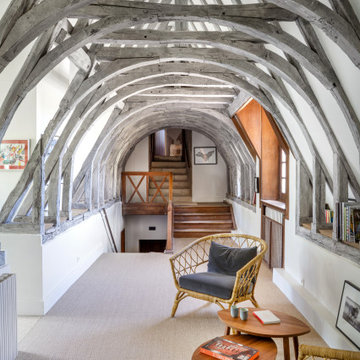
Rénovation d'un salon de château, monument classé à Apremont-sur-Allier dans le style contemporain.
Inspiration pour un couloir design avec un mur blanc, un sol beige et poutres apparentes.
Inspiration pour un couloir design avec un mur blanc, un sol beige et poutres apparentes.
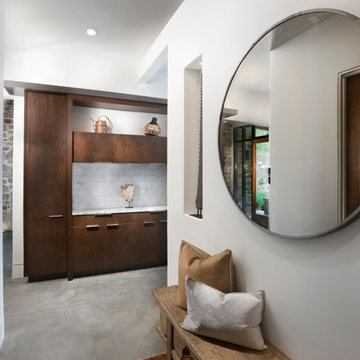
Tim Burleson
Cette image montre un couloir design avec un mur blanc, sol en béton ciré et un sol gris.
Cette image montre un couloir design avec un mur blanc, sol en béton ciré et un sol gris.
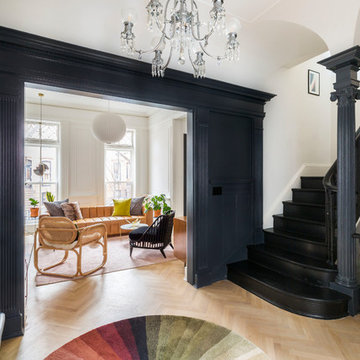
Complete renovation of a 19th century brownstone in Brooklyn's Fort Greene neighborhood. Modern interiors that preserve many original details.
Kate Glicksberg Photography

Inspiration pour un grand couloir rustique avec un mur blanc, parquet foncé et un sol marron.
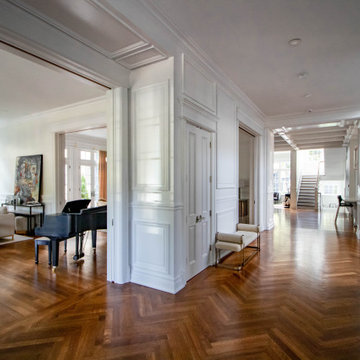
Exemple d'un très grand couloir chic avec un mur blanc, parquet foncé, un plafond à caissons et du lambris.

Idée de décoration pour un couloir champêtre de taille moyenne avec boiseries.

Cette photo montre un couloir éclectique avec un mur bleu, un sol en bois brun, un sol marron et du papier peint.
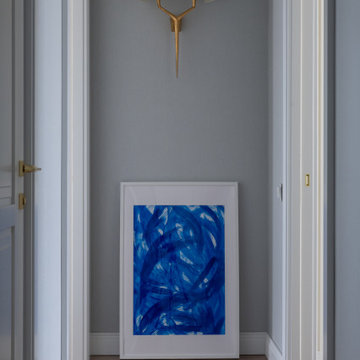
Коридор в стиле современной классики. На стенах обои Borastapeter, бра Objet Insolite
Exemple d'un petit couloir chic avec un mur gris, un sol en bois brun, un sol beige et du papier peint.
Exemple d'un petit couloir chic avec un mur gris, un sol en bois brun, un sol beige et du papier peint.

This “Arizona Inspired” home draws on some of the couples’ favorite desert inspirations. The architecture honors the Wrightian design of The Arizona Biltmore, the courtyard raised planter beds feature labeled specimen cactus in the style of the Desert Botanical Gardens, and the expansive backyard offers a resort-style pool and cabana with plenty of entertainment space. Additional focal areas of landscape design include an outdoor living room in the front courtyard with custom steel fire trough, a shallow negative-edge fountain, and a rare “nurse tree” that was salvaged from a nearby site, sits in the corner of the courtyard – a unique conversation starter. The wash that runs on either side of the museum-glass hallway is filled with aloes, agaves and cactus. On the far end of the lot, a fire pit surrounded by desert planting offers stunning views both day and night of the Praying Monk rock formation on Camelback Mountain.
Project Details:
Landscape Architect: Greey|Pickett
Architect: Higgins Architects
Builder: GM Hunt Builders
Landscape Contractor: Benhart Landscaping
Interior Designer: Kitchell Brusnighan Interior Design
Photography: Ian Denker
Idées déco de couloirs gris
1
