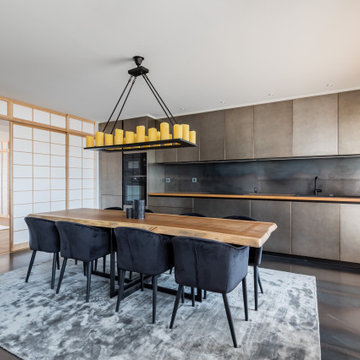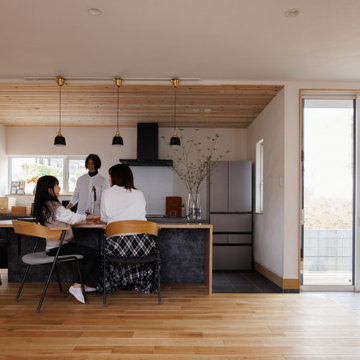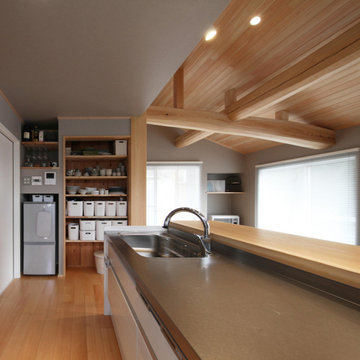Idées déco de cuisines asiatiques
Trier par :
Budget
Trier par:Populaires du jour
1 - 20 sur 8 478 photos
1 sur 2
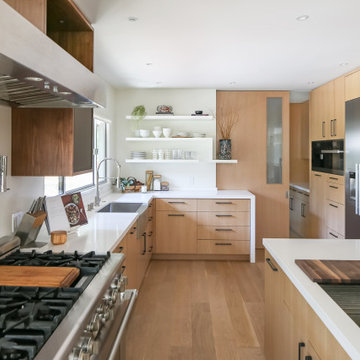
A major aspect of the project included an extensive kitchen remodel, as the previous kitchen was disconnected from the main living area. Our clients wanted a bright and cohesive space to enjoy with their family and friends. New contemporary style, oak cabinets complement the sleek, walnut upper cabinets and island. Teak wood slats found behind a section of floating upper cabinets elegantly hide the staircase leading to the first floor.

A galley kitchen with a dual tone blue and beige combination features a letter box window opening to the kitchen garden.
Idées déco pour une cuisine parallèle et bicolore asiatique en bois clair fermée avec un placard à porte plane, une crédence multicolore, un électroménager blanc, un sol noir, plan de travail noir et 2 îlots.
Idées déco pour une cuisine parallèle et bicolore asiatique en bois clair fermée avec un placard à porte plane, une crédence multicolore, un électroménager blanc, un sol noir, plan de travail noir et 2 îlots.
Trouvez le bon professionnel près de chez vous
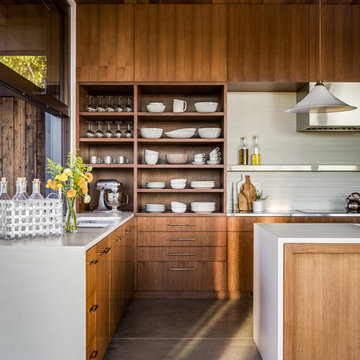
Architecture: Sutro Architects
Landscape Architecture: Arterra Landscape Architects
Builder: Upscale Construction
Photography: Christopher Stark
Idée de décoration pour une cuisine asiatique en L et bois foncé avec un placard à porte plane, une crédence blanche, sol en béton ciré, îlot et un sol gris.
Idée de décoration pour une cuisine asiatique en L et bois foncé avec un placard à porte plane, une crédence blanche, sol en béton ciré, îlot et un sol gris.
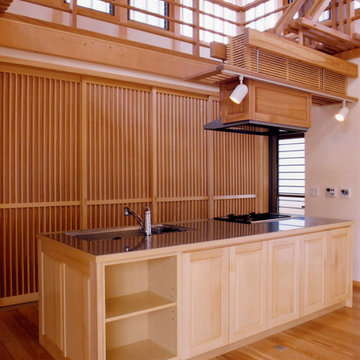
Cette photo montre une cuisine linéaire asiatique en bois clair avec un placard avec porte à panneau surélevé, un sol en bois brun, îlot, une crédence beige et un électroménager de couleur.
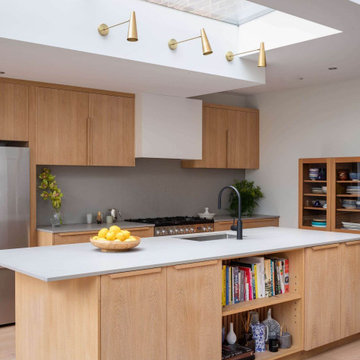
Blending the warmth and natural elements of Scandinavian design with Japanese minimalism.
With true craftsmanship, the wooden doors paired with a bespoke oak handle showcases simple, functional design, contrasting against the bold dark green crittal doors and raw concrete Caesarstone worktop.
The large double larder brings ample storage, essential for keeping the open-plan kitchen elegant and serene.
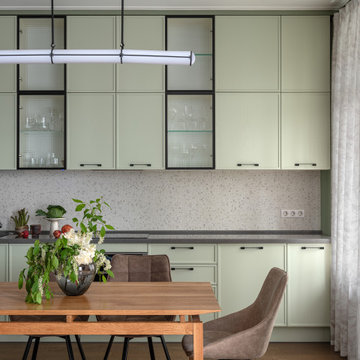
Idée de décoration pour une cuisine américaine asiatique en L de taille moyenne avec des portes de placards vertess, un plan de travail en quartz, une crédence blanche, une crédence en mosaïque, un sol en bois brun et un plan de travail gris.

八幡前の家 撮影:岡田大次郎
Inspiration pour une cuisine ouverte parallèle asiatique en bois brun avec un placard à porte plane, un plan de travail en bois, une crédence beige, un sol en bois brun, une péninsule et un sol marron.
Inspiration pour une cuisine ouverte parallèle asiatique en bois brun avec un placard à porte plane, un plan de travail en bois, une crédence beige, un sol en bois brun, une péninsule et un sol marron.
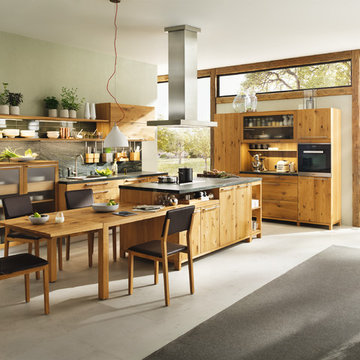
モダンなカントリーキッチンをイメージさせるデザインシリーズLOFT。
木の魅力と古くから受け継がれるクラフトマンシップが息づく、木を愛する人のためのキッチンです。
樹種やカウンターの素材、プランニングによって、カジュアルにもスタイリッシュにも雰囲気を作ることができます。
Cette photo montre une cuisine ouverte parallèle asiatique en bois brun avec un évier posé, un placard à porte plane, plan de travail en marbre, sol en béton ciré, îlot et un sol gris.
Cette photo montre une cuisine ouverte parallèle asiatique en bois brun avec un évier posé, un placard à porte plane, plan de travail en marbre, sol en béton ciré, îlot et un sol gris.
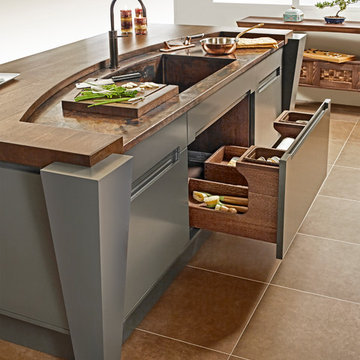
QCCI's 2013 Concept Capabilities Kitchen called Tansu. Photography by Simone Associates
Exemple d'une cuisine asiatique.
Exemple d'une cuisine asiatique.
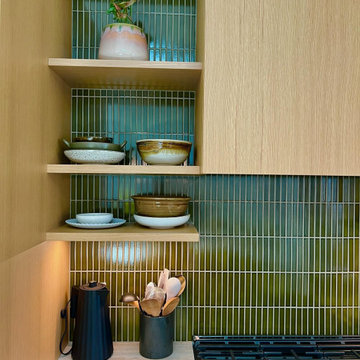
Creating this small but so beautiful Japanese-style oak kitchen involved blending the warmth of veneered oak cabinets with stone countertops, green backsplash and black appliances.
The simplicity of the Japanese kitchen style emphasizes clean lines, minimal clutter, and functional design.
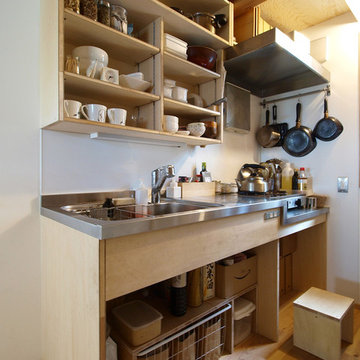
50m2・家族3人と猫の小さな家【LWH003】
シンプルなキッチン。「必要最低限の大きさでいい」と施主は言われた。長さ1.9m・奥行600。
Inspiration pour une petite cuisine linéaire asiatique avec un évier 1 bac, un placard sans porte, des portes de placard marrons, un plan de travail en inox, un sol en bois brun et un sol marron.
Inspiration pour une petite cuisine linéaire asiatique avec un évier 1 bac, un placard sans porte, des portes de placard marrons, un plan de travail en inox, un sol en bois brun et un sol marron.
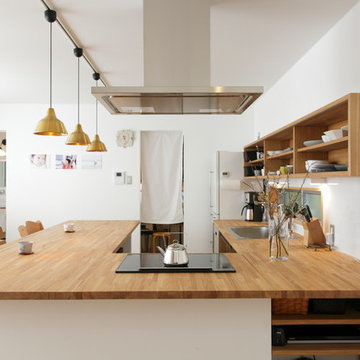
おしゃれなキッチン
Exemple d'une cuisine asiatique en U avec un évier 1 bac, une crédence blanche, parquet clair et un sol marron.
Exemple d'une cuisine asiatique en U avec un évier 1 bac, une crédence blanche, parquet clair et un sol marron.
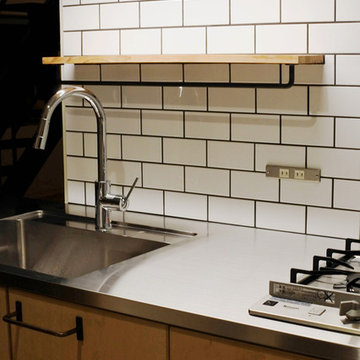
D-house 改修工事
Idées déco pour une petite cuisine asiatique en bois clair avec un évier intégré, un plan de travail en inox, parquet clair et un sol beige.
Idées déco pour une petite cuisine asiatique en bois clair avec un évier intégré, un plan de travail en inox, parquet clair et un sol beige.
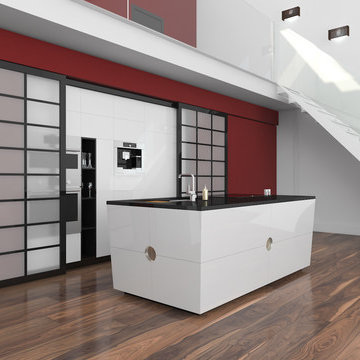
Himitsu Bako kitchen Island, multiple upgrades and configurations available.
Complementary Sliding screens: High gloss black etched glass inserts hardwood construction 2x 96”x 72 with concealed sliding hardware.
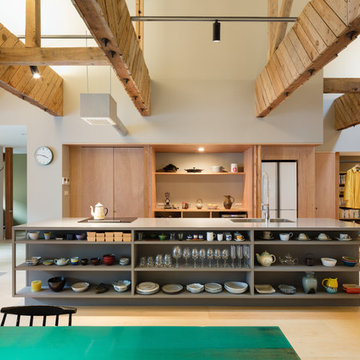
Réalisation d'une cuisine ouverte linéaire asiatique avec un électroménager blanc, parquet clair et îlot.
Idées déco de cuisines asiatiques

Color: Synergy-Solid-Strand-Bamboo-Wheat
Inspiration pour une petite cuisine américaine asiatique en U et bois clair avec un placard à porte plane, un plan de travail en stéatite, une crédence noire, un électroménager en acier inoxydable, parquet en bambou et îlot.
Inspiration pour une petite cuisine américaine asiatique en U et bois clair avec un placard à porte plane, un plan de travail en stéatite, une crédence noire, un électroménager en acier inoxydable, parquet en bambou et îlot.
1
