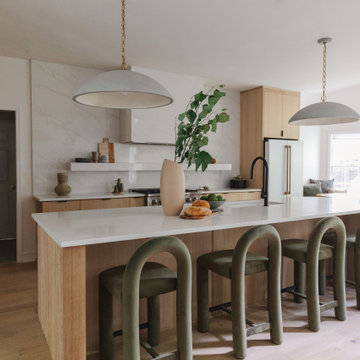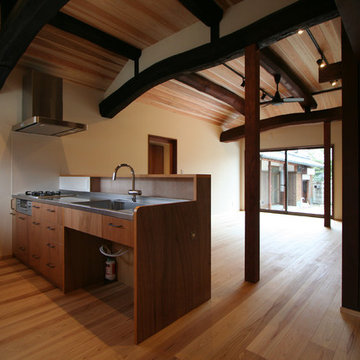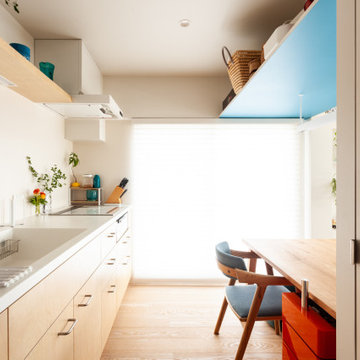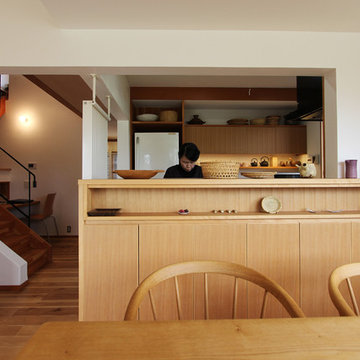Idées déco de cuisines asiatiques
Trier par :
Budget
Trier par:Populaires du jour
101 - 120 sur 8 471 photos
1 sur 2
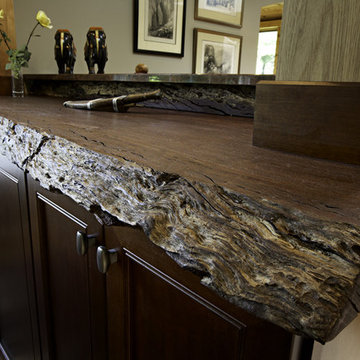
Complete renovation of Kitchen, Family Room and Dining Room. Showcase Asian art collection from living abroad. AWARDS:
2005 NARI CotY Grand Award—Residential Interior Over $100,000 Metro DC Chapter. Photography by Keith Lanpher.
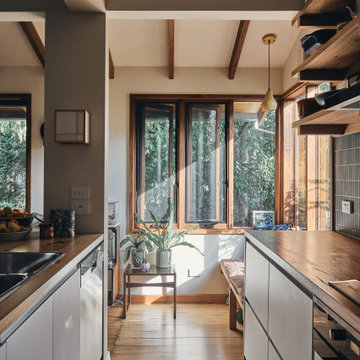
Aménagement d'une cuisine ouverte linéaire asiatique avec un plan de travail en bois, un sol en bois brun et poutres apparentes.
Trouvez le bon professionnel près de chez vous
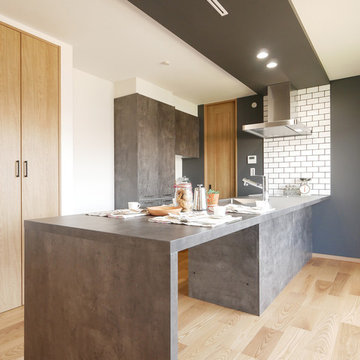
Cette image montre une cuisine ouverte linéaire asiatique avec un évier encastré, un placard à porte affleurante, des portes de placard grises, une crédence blanche, une crédence en carrelage métro, un électroménager en acier inoxydable, parquet clair, une péninsule, un sol beige et un plan de travail gris.
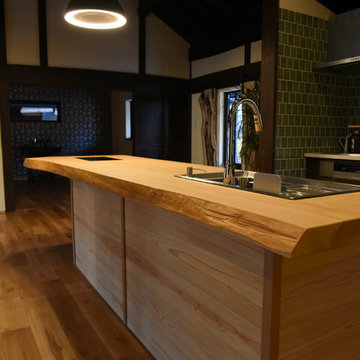
イチョウの銘木を使用した“囲炉裏キッチン”
本物の囲炉裏の代わりに鍋などを共に囲める調理器具をはめ込みました。
木に触れて楽しみ、家族が自然と集まってくるようなコミュニケーションの場となるようにしました。
Aménagement d'une grande cuisine ouverte parallèle asiatique en bois brun avec un placard sans porte, un plan de travail en bois, une crédence en carreau de porcelaine, un électroménager en acier inoxydable, un sol en bois brun et îlot.
Aménagement d'une grande cuisine ouverte parallèle asiatique en bois brun avec un placard sans porte, un plan de travail en bois, une crédence en carreau de porcelaine, un électroménager en acier inoxydable, un sol en bois brun et îlot.
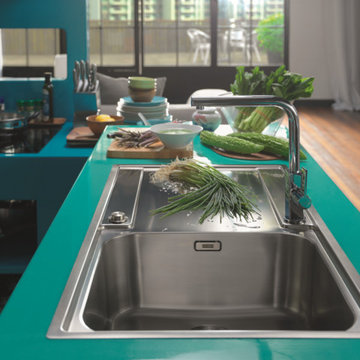
Idée de décoration pour une cuisine asiatique avec un évier 1 bac et un électroménager noir.
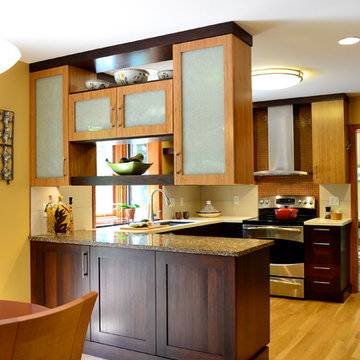
The functionality of this work space was something the homeowners did not want to change with their remodel. They wanted an updated, clean look with more storage, while keeping their work flow the same. Their designer, Dondi, worked closely with them to achieve the desired feel for the space. The desk and soffits were removed to add more storage. The cabinets above the peninsula, looking into the dining room, were replaced with a combination of decorative shelves and glass cabinets for display purposes.
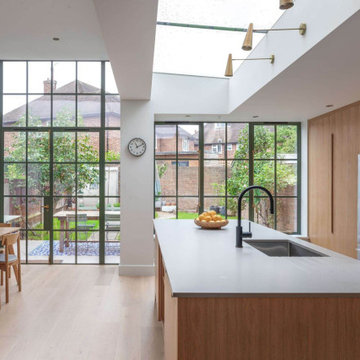
Blending the warmth and natural elements of Scandinavian design with Japanese minimalism.
With true craftsmanship, the wooden doors paired with a bespoke oak handle showcases simple, functional design, contrasting against the bold dark green crittal doors and raw concrete Caesarstone worktop.
The large double larder brings ample storage, essential for keeping the open-plan kitchen elegant and serene.

Idées déco pour une grande cuisine ouverte asiatique en L avec un évier intégré, un placard avec porte à panneau surélevé, des portes de placard blanches, un plan de travail en bois, une crédence grise, une crédence en carreau de porcelaine, un électroménager en acier inoxydable, un sol en calcaire, aucun îlot, un sol gris et un plan de travail marron.
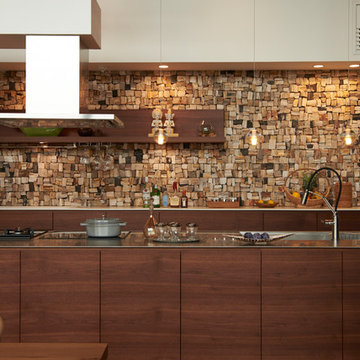
気が化石化してできた「木化石」をモザイク状に張り巡らしたキッチンの壁。薄い色と濃い色のグラデーションか、ほかのインテリアや建具とつなぎ役として重要な役割を担っています。
Cette image montre une cuisine linéaire asiatique en bois foncé avec un évier intégré, un placard à porte plane, un plan de travail en inox, îlot, un sol marron et un plan de travail marron.
Cette image montre une cuisine linéaire asiatique en bois foncé avec un évier intégré, un placard à porte plane, un plan de travail en inox, îlot, un sol marron et un plan de travail marron.

photo by iephoto
Idées déco pour une cuisine parallèle asiatique en bois brun avec un placard à porte plane, une crédence blanche, une crédence en carrelage métro, un sol en bois brun, îlot, un sol marron et un plan de travail marron.
Idées déco pour une cuisine parallèle asiatique en bois brun avec un placard à porte plane, une crédence blanche, une crédence en carrelage métro, un sol en bois brun, îlot, un sol marron et un plan de travail marron.

カウンターを正面から見ます。
施主が今日まで大事に使ってきた様々な家具・調度品、そして50年の年月を経た梁とのコントラストがよりモダンな印象を与えてくれます。
Aménagement d'une cuisine ouverte parallèle et encastrable asiatique avec un évier encastré, un placard sans porte, des portes de placard marrons, un plan de travail en inox, une crédence grise, parquet clair et îlot.
Aménagement d'une cuisine ouverte parallèle et encastrable asiatique avec un évier encastré, un placard sans porte, des portes de placard marrons, un plan de travail en inox, une crédence grise, parquet clair et îlot.
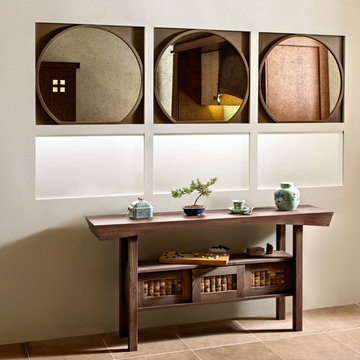
Inspiration pour une cuisine américaine asiatique en U avec un évier intégré, un plan de travail en bois, une crédence verte et une crédence en dalle de pierre.
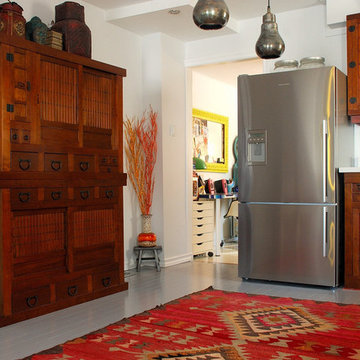
Idées déco pour une cuisine asiatique en bois brun avec un électroménager en acier inoxydable.

Japandi Kitchen – Chino Hills
A kitchen extension is the ultimate renovation to enhance your living space and add value to your home. This new addition not only provides extra square footage but also allows for endless design possibilities, bringing your kitchen dreams to life.
This kitchen was inspired by the Japanese-Scandinavian design movement, “Japandi”, this space is a harmonious blend of sleek lines, natural materials, and warm accents.
With a focus on functionality and clean aesthetics, every detail has been carefully crafted to create a space that is both stylish, practical, and welcoming.
When it comes to Japandi design, ALWAYS keep some room for wood elements. It gives the perfect amount of earth tone wanted in a kitchen.
These new lights and open spaces highlight the beautiful finishes and appliances. This new layout allows for effortless entertaining, with a seamless flow to move around and entertain guests.
Custom cabinetry, high-end appliances, and a large custom island with a sink with ample seating; come together to create a chef’s dream kitchen.
The added space that has been included especially under this new Thermador stove from ‘Build with Ferguson’, has added space for ultimate organization. We also included a new microwave drawer by Sharp. It blends beautifully underneath the countertop to add more space and makes it incredibly easy to clean.
These Quartz countertops that are incredibly durable and resistant to scratches, chips, and cracks, making them very long-lasting. The backsplash is made with maple ribbon tiles to give this kitchen a very earthy tone. With wide shaker cabinets, that are both prefabricated and custom, that compliments every aspect of this kitchen.
Whether cooking up a storm or entertaining guests, this Japandi-style kitchen extension is the perfect balance of form and function. With its thoughtfully designed layout and attention to detail, it’s a space that’s guaranteed to leave a lasting impression where memories will be made, and future meals will be shared.
Idées déco de cuisines asiatiques
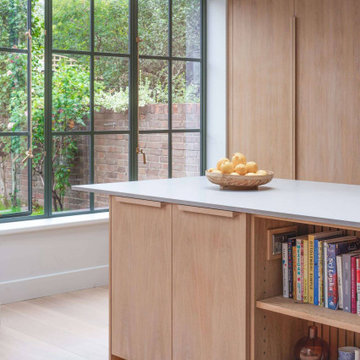
Blending the warmth and natural elements of Scandinavian design with Japanese minimalism.
With true craftsmanship, the wooden doors paired with a bespoke oak handle showcases simple, functional design, contrasting against the bold dark green crittal doors and raw concrete Caesarstone worktop.
The large double larder brings ample storage, essential for keeping the open-plan kitchen elegant and serene.
6
