Idées déco de cuisines avec sol en stratifié
Trier par :
Budget
Trier par:Populaires du jour
1 - 20 sur 28 339 photos
1 sur 2

Les murs en bleu créent une toile de fond rafraîchissante, ajoutant une note de modernité et de vitalité à l'espace culinaire. Les rangements en blanc, élégamment agencés, apportent une touche de simplicité chic tout en optimisant l'efficacité et l'organisation. Cette combinaison de couleurs crée un équilibre visuel harmonieux, incarnant la fusion parfaite entre esthétique et fonctionnalité.

Quand un photographe vient shooter la cuisine de Mme C, je suis obligé de partager avec vous son travail.
Les photos sont vraiment superbes !
Ces nouveaux luminaires sont tout simplement parfaits. Ils donnent encore plus de cachet à la pièce.
Maintenant que Mme C s’est appropriée sa nouvelle cuisine en y intégrant ses objets personnels, je la trouve encore plus accueillante et chaleureuse.
Comme quoi, il y a encore une différence à prendre en compte lorsque vous regardez une cuisine fraîchement installée et une cuisine aménagée.

Didier Guillot
Cette image montre une petite cuisine américaine encastrable traditionnelle en U avec un évier 1 bac, un placard à porte shaker, des portes de placard blanches, un plan de travail en stratifié, une crédence beige, une crédence en céramique, sol en stratifié, îlot, un sol marron et un plan de travail marron.
Cette image montre une petite cuisine américaine encastrable traditionnelle en U avec un évier 1 bac, un placard à porte shaker, des portes de placard blanches, un plan de travail en stratifié, une crédence beige, une crédence en céramique, sol en stratifié, îlot, un sol marron et un plan de travail marron.

Contemporary black and wood kitchen with large kitchen island and gold and black pendants.
Cette photo montre une cuisine ouverte parallèle tendance avec un évier encastré, un placard à porte plane, des portes de placard noires, un plan de travail en quartz modifié, une crédence noire, une crédence en céramique, un électroménager en acier inoxydable, sol en stratifié, îlot, un sol marron et plan de travail noir.
Cette photo montre une cuisine ouverte parallèle tendance avec un évier encastré, un placard à porte plane, des portes de placard noires, un plan de travail en quartz modifié, une crédence noire, une crédence en céramique, un électroménager en acier inoxydable, sol en stratifié, îlot, un sol marron et plan de travail noir.

Our Snug Kitchens showroom display combines bespoke traditional joinery, seamless modern appliances and a touch of art deco from the fluted glass walk in larder.
The 'Studio Green' painted cabinetry creates a bold background that highlights the kitchens brass accents. Including Armac Martin Sparkbrook brass handles and patinated brass Quooker fusion tap.
The Neolith Calacatta Luxe worktop uniquely combines deep grey tones, browns and subtle golds on a pure white base. The veneered oak cabinet internals and breakfast bar are stained in a dark wash to compliment the dark green door and drawer fronts.
As part of this display we included a double depth walk-in larder, complete with suspended open shelving, u-shaped worktop slab and fluted glass paneling. We hand finished the support rods to patina the brass ensuring they matched the other antique brass accents in the kitchen. The decadent fluted glass panels draw you into the space, obscuring the view into the larder, creating intrigue to see what is hidden behind the door.

This renovation included kitchen, laundry, powder room, with extensive building work.
Idées déco pour une très grande cuisine ouverte classique en L avec un évier 2 bacs, un placard à porte shaker, des portes de placard bleues, un plan de travail en quartz modifié, une crédence blanche, une crédence en quartz modifié, un électroménager noir, sol en stratifié, îlot, un sol marron et un plan de travail blanc.
Idées déco pour une très grande cuisine ouverte classique en L avec un évier 2 bacs, un placard à porte shaker, des portes de placard bleues, un plan de travail en quartz modifié, une crédence blanche, une crédence en quartz modifié, un électroménager noir, sol en stratifié, îlot, un sol marron et un plan de travail blanc.
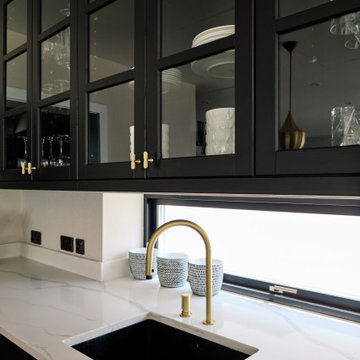
Réalisation d'une grande cuisine encastrable design avec un évier intégré, un placard à porte shaker, des portes de placard noires, un plan de travail en quartz, une crédence blanche, sol en stratifié, un sol beige et un plan de travail blanc.
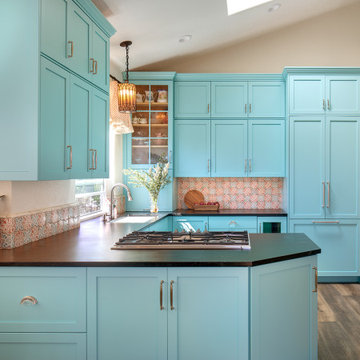
They liked the footprint but needed storage, so we stacked the wall cabinets and adding a row of shallow cabinets behind the cooktop
Réalisation d'une cuisine américaine tradition en U de taille moyenne avec un placard à porte shaker, une crédence multicolore, une crédence en céramique, un évier encastré, des portes de placard turquoises, un plan de travail en stéatite, un électroménager en acier inoxydable, sol en stratifié et un plafond voûté.
Réalisation d'une cuisine américaine tradition en U de taille moyenne avec un placard à porte shaker, une crédence multicolore, une crédence en céramique, un évier encastré, des portes de placard turquoises, un plan de travail en stéatite, un électroménager en acier inoxydable, sol en stratifié et un plafond voûté.

Effective kitchen design is the process of combining layout, surfaces, appliances and design details to form a cooking space that's easy to use and fun to cook and socialise in. Pairing colours can be a challenge - there’s no doubt about it. If you dare to be adventurous, purple presents a playful option for your kitchen interior. Cream tiles and cabinets work incredibly well as a blank canvas, which means you can be as bright or as dark as you fancy when it comes to using purple..

Inspiration pour une petite cuisine ouverte parallèle et beige et blanche marine avec un évier encastré, un placard à porte plane, des portes de placard beiges, un plan de travail en quartz modifié, un électroménager noir, sol en stratifié, une péninsule et un plan de travail beige.

Réalisation d'une petite cuisine champêtre en L fermée avec un évier de ferme, un placard à porte shaker, des portes de placards vertess, un plan de travail en stéatite, une crédence noire, une crédence en dalle de pierre, un électroménager en acier inoxydable, sol en stratifié, îlot, un sol marron et plan de travail noir.

Cette photo montre une petite cuisine américaine linéaire et blanche et bois scandinave avec un évier encastré, un placard avec porte à panneau surélevé, des portes de placard turquoises, un plan de travail en bois, une crédence blanche, une crédence en carrelage métro, un électroménager blanc, sol en stratifié, aucun îlot, un sol beige et un plan de travail beige.
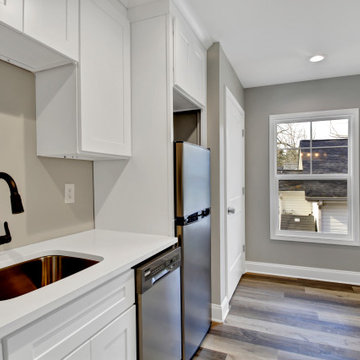
Idée de décoration pour une petite cuisine américaine linéaire champêtre avec un évier encastré, un placard à porte shaker, des portes de placard blanches, un plan de travail en quartz modifié, un électroménager en acier inoxydable, sol en stratifié, aucun îlot et un plan de travail blanc.

Idée de décoration pour une cuisine ouverte vintage en U et bois brun de taille moyenne avec un évier de ferme, un placard à porte plane, plan de travail en marbre, une crédence blanche, une crédence en céramique, un électroménager en acier inoxydable, sol en stratifié, îlot, un sol beige et un plan de travail blanc.
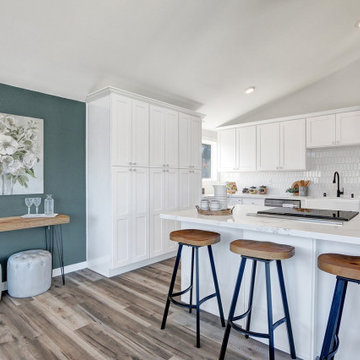
This is part of a whole house remodel in Gig Harbor WA
Cette image montre une cuisine américaine parallèle design de taille moyenne avec un évier de ferme, un placard à porte shaker, des portes de placard blanches, un plan de travail en quartz, une crédence blanche, une crédence en céramique, un électroménager en acier inoxydable, sol en stratifié, îlot, un sol marron, un plan de travail multicolore et un plafond voûté.
Cette image montre une cuisine américaine parallèle design de taille moyenne avec un évier de ferme, un placard à porte shaker, des portes de placard blanches, un plan de travail en quartz, une crédence blanche, une crédence en céramique, un électroménager en acier inoxydable, sol en stratifié, îlot, un sol marron, un plan de travail multicolore et un plafond voûté.
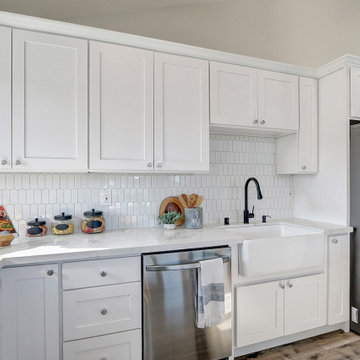
This is part of a whole house remodel in Gig Harbor WA
Cette image montre une cuisine parallèle design de taille moyenne avec un évier de ferme, un placard à porte shaker, des portes de placard blanches, un plan de travail en quartz, une crédence blanche, une crédence en céramique, un électroménager en acier inoxydable, sol en stratifié, îlot, un sol marron, un plan de travail multicolore et un plafond voûté.
Cette image montre une cuisine parallèle design de taille moyenne avec un évier de ferme, un placard à porte shaker, des portes de placard blanches, un plan de travail en quartz, une crédence blanche, une crédence en céramique, un électroménager en acier inoxydable, sol en stratifié, îlot, un sol marron, un plan de travail multicolore et un plafond voûté.

Idées déco pour une cuisine classique en U fermée et de taille moyenne avec un évier encastré, un placard à porte shaker, des portes de placard blanches, un plan de travail en quartz modifié, une crédence bleue, une crédence en céramique, un électroménager en acier inoxydable, sol en stratifié, aucun îlot, un sol gris et un plan de travail blanc.

This coastal, contemporary Tiny Home features a warm yet industrial style kitchen with stainless steel counters and husky tool drawers with black cabinets. the silver metal counters are complimented by grey subway tiling as a backsplash against the warmth of the locally sourced curly mango wood windowsill ledge. I mango wood windowsill also acts as a pass-through window to an outdoor bar and seating area on the deck. Entertaining guests right from the kitchen essentially makes this a wet-bar. LED track lighting adds the right amount of accent lighting and brightness to the area. The window is actually a french door that is mirrored on the opposite side of the kitchen. This kitchen has 7-foot long stainless steel counters on either end. There are stainless steel outlet covers to match the industrial look. There are stained exposed beams adding a cozy and stylish feeling to the room. To the back end of the kitchen is a frosted glass pocket door leading to the bathroom. All shelving is made of Hawaiian locally sourced curly mango wood. A stainless steel fridge matches the rest of the style and is built-in to the staircase of this tiny home. Dish drying racks are hung on the wall to conserve space and reduce clutter.
The centerpiece and focal point to this tiny home living room is the grand circular-shaped window which is actually two half-moon windows jointed together where the mango woof bar-top is placed. This acts as a work and dining space. Hanging plants elevate the eye and draw it upward to the high ceilings. Colors are kept clean and bright to expand the space. The love-seat folds out into a sleeper and the ottoman/bench lifts to offer more storage. The round rug mirrors the window adding consistency. This tropical modern coastal Tiny Home is built on a trailer and is 8x24x14 feet. The blue exterior paint color is called cabana blue. The large circular window is quite the statement focal point for this how adding a ton of curb appeal. The round window is actually two round half-moon windows stuck together to form a circle. There is an indoor bar between the two windows to make the space more interactive and useful- important in a tiny home. There is also another interactive pass-through bar window on the deck leading to the kitchen making it essentially a wet bar. This window is mirrored with a second on the other side of the kitchen and the are actually repurposed french doors turned sideways. Even the front door is glass allowing for the maximum amount of light to brighten up this tiny home and make it feel spacious and open. This tiny home features a unique architectural design with curved ceiling beams and roofing, high vaulted ceilings, a tiled in shower with a skylight that points out over the tongue of the trailer saving space in the bathroom, and of course, the large bump-out circle window and awning window that provides dining spaces.

This coastal, contemporary Tiny Home features a warm yet industrial style kitchen with stainless steel counters and husky tool drawers with black cabinets. the silver metal counters are complimented by grey subway tiling as a backsplash against the warmth of the locally sourced curly mango wood windowsill ledge. The mango wood windowsill also acts as a pass-through window to an outdoor bar and seating area on the deck. Entertaining guests right from the kitchen essentially makes this a wet-bar. LED track lighting adds the right amount of accent lighting and brightness to the area. The window is actually a french door that is mirrored on the opposite side of the kitchen. This kitchen has 7-foot long stainless steel counters on either end. There are stainless steel outlet covers to match the industrial look. There are stained exposed beams adding a cozy and stylish feeling to the room. To the back end of the kitchen is a frosted glass pocket door leading to the bathroom. All shelving is made of Hawaiian locally sourced curly mango wood.
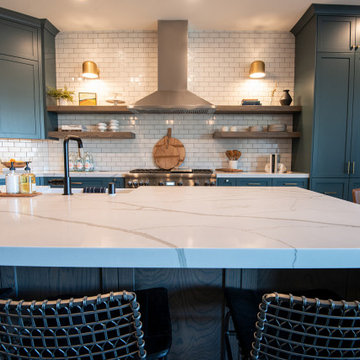
Exemple d'une grande cuisine ouverte chic avec un évier de ferme, un placard à porte shaker, des portes de placard turquoises, un plan de travail en quartz modifié, une crédence blanche, une crédence en céramique, un électroménager en acier inoxydable, sol en stratifié, îlot, un sol marron et un plan de travail blanc.
Idées déco de cuisines avec sol en stratifié
1