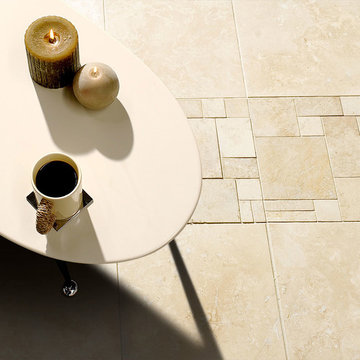Idées déco de cuisines avec un sol en travertin
Trier par :
Budget
Trier par:Populaires du jour
101 - 120 sur 19 014 photos
1 sur 4
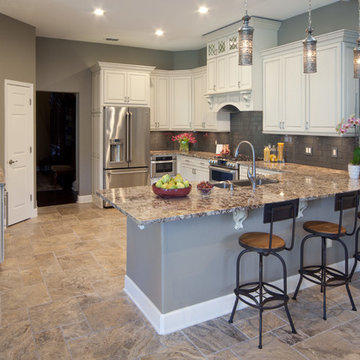
This kitchen was updated while bringing in our client’s love for France. We decided the best approach was an updated French feel while modernizing the kitchen with a new layout and sophisticated finishes. New GE Café appliances, granite countertops and custom cabinetry round out this inviting kitchen. Another twist: Moroccan pendant lights to add a touch of glamour to the otherwise neutral room.
Harvey Smith Photography
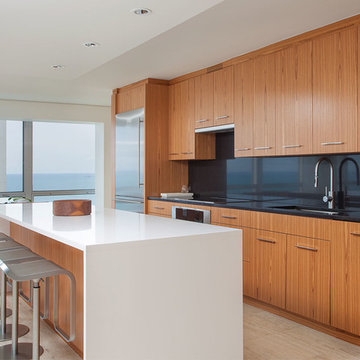
Mike Schwartz
Cette photo montre une cuisine parallèle tendance en bois brun avec un sol en travertin, un placard à porte plane et îlot.
Cette photo montre une cuisine parallèle tendance en bois brun avec un sol en travertin, un placard à porte plane et îlot.

Exemple d'une grande cuisine parallèle et encastrable chic en bois clair fermée avec un évier encastré, un placard à porte shaker, une crédence verte, une crédence en carreau de verre, îlot et un sol en travertin.

Building Designer: Gerard Smith Design
Photographer: Paul Smith Images
Winner of HIA House of the Year over $2M
Idée de décoration pour une grande cuisine parallèle design en bois brun avec un placard à porte plane, une crédence en dalle métallique, un sol en travertin, îlot, une crédence métallisée et un sol beige.
Idée de décoration pour une grande cuisine parallèle design en bois brun avec un placard à porte plane, une crédence en dalle métallique, un sol en travertin, îlot, une crédence métallisée et un sol beige.
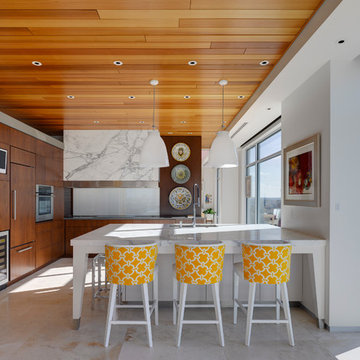
New modern kitchen combines cherry flush overlay cabinetry/quartz/glass backsplash with white opaque lacquer island/marble top - Interior Design: HAUS | Architecture + LEVEL Interiors - Furniture: Houseworks -
Photography: Ryan Kurtz
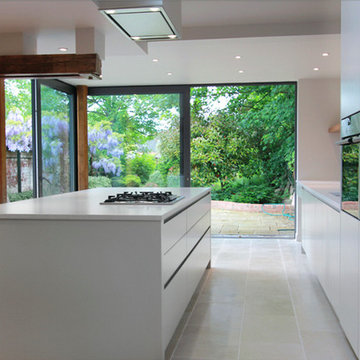
With fantastic views out into the garden, this clean and white handleless kitchen features a large island unit with generous storage and gas hob with a bespoke built in extractor unit. This open plan kitchen and living space can be enjoyed by the whole family.
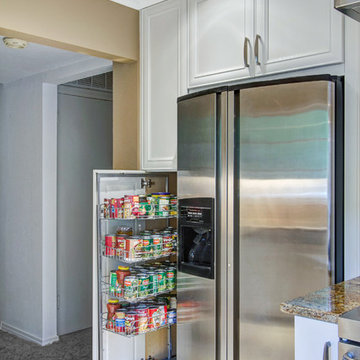
Dallas kitchen remodel with white UltraCraft cabinets, granite countertops, travertine tile backsplash and new tile flooring. Undermount sink and pull-out faucet. Gas range and vented hood. Built-in refrigerator, pantry and microwave.
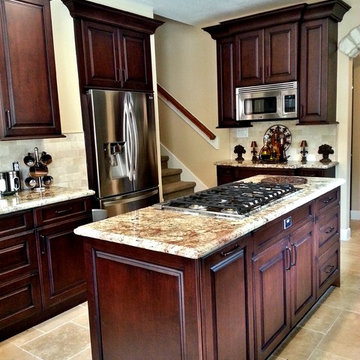
Cabinetry designed and installed by Kitchen Central. Photo by Kitchen Central. Cabinetry built by Elmwood Kitchens.
www.kitchencentral.com
www.elmwoodkitchens.com
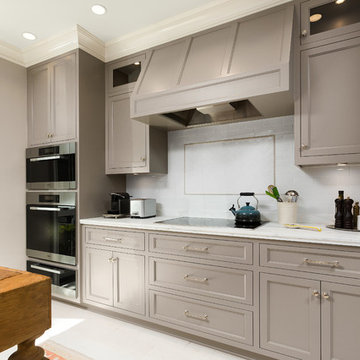
Cook Top, Hood, Oven, and Kitchen Cabinets.
Idée de décoration pour une cuisine tradition en L fermée et de taille moyenne avec un évier de ferme, un placard à porte shaker, des portes de placard beiges, un plan de travail en quartz modifié, une crédence blanche, une crédence en carrelage métro, un sol en travertin, îlot et un sol beige.
Idée de décoration pour une cuisine tradition en L fermée et de taille moyenne avec un évier de ferme, un placard à porte shaker, des portes de placard beiges, un plan de travail en quartz modifié, une crédence blanche, une crédence en carrelage métro, un sol en travertin, îlot et un sol beige.

Photographer - Ken Vaughn; Architect - Michael Lyons
Cette photo montre une cuisine parallèle chic avec un évier encastré, un placard à porte plane, des portes de placard bleues, une crédence jaune, un électroménager en acier inoxydable, un sol en travertin, un plan de travail en quartz modifié et une crédence en carrelage métro.
Cette photo montre une cuisine parallèle chic avec un évier encastré, un placard à porte plane, des portes de placard bleues, une crédence jaune, un électroménager en acier inoxydable, un sol en travertin, un plan de travail en quartz modifié et une crédence en carrelage métro.
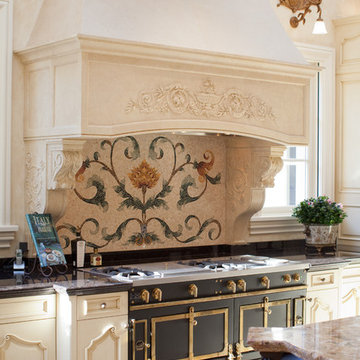
$55,000 La Cornue 24k gold plated black French oven stove. Custom hand carved stone hood.
Miller + Miller Architectural Photography
Aménagement d'une grande cuisine américaine parallèle méditerranéenne avec un plan de travail en quartz, une crédence multicolore, un électroménager noir et un sol en travertin.
Aménagement d'une grande cuisine américaine parallèle méditerranéenne avec un plan de travail en quartz, une crédence multicolore, un électroménager noir et un sol en travertin.

Genuine Custom Homes, LLC. Conveniently contact Michael Bryant via iPhone, email or text for a personalized consultation.
Cette photo montre une grande cuisine ouverte nature en L avec un évier de ferme, un placard avec porte à panneau encastré, des portes de placard beiges, un plan de travail en bois, une crédence beige, une crédence en carrelage de pierre, un électroménager en acier inoxydable, un sol en travertin, îlot, un sol marron et un plan de travail marron.
Cette photo montre une grande cuisine ouverte nature en L avec un évier de ferme, un placard avec porte à panneau encastré, des portes de placard beiges, un plan de travail en bois, une crédence beige, une crédence en carrelage de pierre, un électroménager en acier inoxydable, un sol en travertin, îlot, un sol marron et un plan de travail marron.

http://nationalkitchenandbath.com This two toned black island and natural stained maple cabinets, is warm and welcoming for any growing family. The kitchen has lots of counter space and the T-Shaped island gives interest and saves space for the bar stools. Designed by Doug Chapman

In this photo: Custom cabinetry designed by Architect C.P. Drewett featuring Macassar Ebony and Swiss Pearwood.
This Paradise Valley modern estate was selected Arizona Foothills Magazine's Showcase Home in 2004. The home backs to a preserve and fronts to a majestic Paradise Valley skyline. Architect CP Drewett designed all interior millwork, specifying exotic veneers to counter the other interior finishes making this a sumptuous feast of pattern and texture. The home is organized along a sweeping interior curve and concludes in a collection of destination type spaces that are each meticulously crafted. The warmth of materials and attention to detail made this showcase home a success to those with traditional tastes as well as a favorite for those favoring a more contemporary aesthetic. Architect: C.P. Drewett, Drewett Works, Scottsdale, AZ. Photography by Dino Tonn.
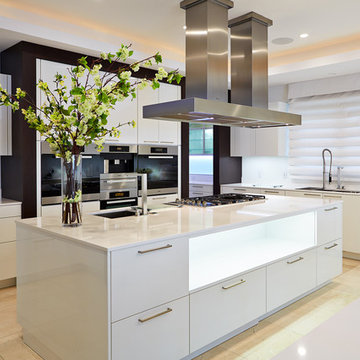
Photography by Jorge Alvarez.
Idées déco pour une cuisine contemporaine en L fermée et de taille moyenne avec un évier encastré, un placard à porte plane, des portes de placard blanches, une crédence blanche, un électroménager en acier inoxydable, un plan de travail en surface solide, une crédence en feuille de verre, un sol en travertin, 2 îlots et un sol beige.
Idées déco pour une cuisine contemporaine en L fermée et de taille moyenne avec un évier encastré, un placard à porte plane, des portes de placard blanches, une crédence blanche, un électroménager en acier inoxydable, un plan de travail en surface solide, une crédence en feuille de verre, un sol en travertin, 2 îlots et un sol beige.
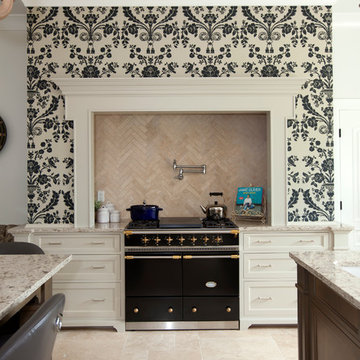
Inspiration pour une cuisine traditionnelle avec une crédence beige, un sol en travertin, un électroménager noir, une crédence en travertin et papier peint.

Aménagement d'une grande cuisine linéaire et encastrable campagne fermée avec un évier de ferme, un placard avec porte à panneau surélevé, des portes de placard blanches, un plan de travail en granite, une crédence beige, une crédence en carrelage de pierre, un sol en travertin, 2 îlots et un sol beige.
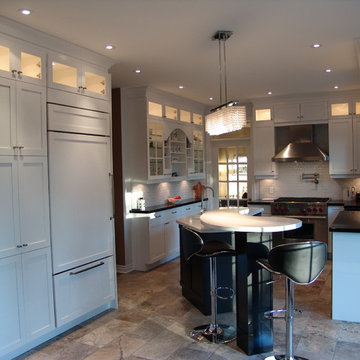
Cabinets Designed by Farhana Nadkarni
Renovation done by Roma Renovations
Réalisation d'une cuisine américaine design en U de taille moyenne avec un placard à porte shaker, des portes de placard blanches, une crédence blanche, un électroménager en acier inoxydable, un évier encastré, un plan de travail en quartz modifié, une crédence en mosaïque, un sol en travertin, îlot et plan de travail noir.
Réalisation d'une cuisine américaine design en U de taille moyenne avec un placard à porte shaker, des portes de placard blanches, une crédence blanche, un électroménager en acier inoxydable, un évier encastré, un plan de travail en quartz modifié, une crédence en mosaïque, un sol en travertin, îlot et plan de travail noir.
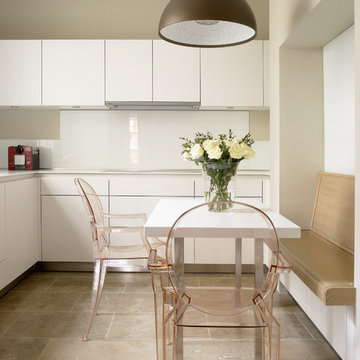
Idée de décoration pour une cuisine américaine design avec un placard à porte plane, des portes de placard blanches, une crédence blanche, une crédence en feuille de verre, un sol en travertin et un sol beige.
Idées déco de cuisines avec un sol en travertin
6
