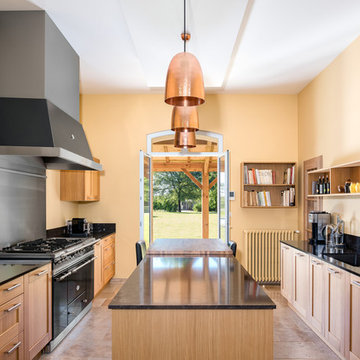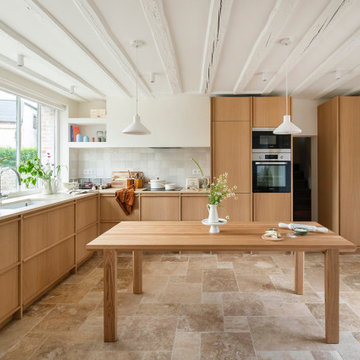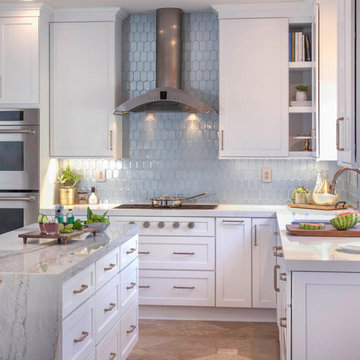Idées déco de cuisines avec un sol en travertin
Trier par :
Budget
Trier par:Populaires du jour
1 - 20 sur 19 014 photos
1 sur 4

Cette image montre une cuisine ouverte rustique en U et bois clair avec un placard à porte plane, un plan de travail en bois, un sol en travertin, un évier 2 bacs, une péninsule et un sol beige.

Idée de décoration pour une grande cuisine méditerranéenne en bois clair avec un plan de travail en granite, un sol en travertin, îlot, plan de travail noir, un placard à porte shaker, une crédence métallisée, un électroménager noir et un sol beige.

Renovated kitchen with distressed timber beams and plaster walls & ceiling. Huge, custom vent hood made of hand carved limestone blocks and distressed metal cowl with straps & rivets. Countertop mounted pot filler at 60 inch wide pro range with mosaic tile backsplash.

Catherine "Cie" Stroud Photography
Exemple d'une grande arrière-cuisine encastrable moderne avec un évier encastré, un placard à porte plane, des portes de placard blanches, un plan de travail en quartz modifié, une crédence blanche, une crédence en dalle de pierre, un sol en travertin et aucun îlot.
Exemple d'une grande arrière-cuisine encastrable moderne avec un évier encastré, un placard à porte plane, des portes de placard blanches, un plan de travail en quartz modifié, une crédence blanche, une crédence en dalle de pierre, un sol en travertin et aucun îlot.

Réalisation d'une grande cuisine ouverte encastrable tradition avec un évier de ferme, un placard à porte shaker, des portes de placard noires, un plan de travail en surface solide, une crédence blanche, une crédence en carrelage métro, un sol en travertin, 2 îlots, un sol beige et un plan de travail blanc.

A refresh to bring this dated Tuscan kitchen to a light and bright contemporary feel. The cabinets were painted SW Origami White and the island and butlers pantry SW Pewter Green. A few of the cabinets were rebuilt to accommodate a larger pantry with roll out shelves, and a separate pantry for small appliances. The old cabinets did not reach the ceiling. A large crown molding was applied to raise the cabinets to touch the ceiling. A new quartz counter top and backsplash were added to compliment the look. The finishing touch was the gold faucet, chandelier and hardware.

Casual comfortable family kitchen is the heart of this home! Organization is the name of the game in this fast paced yet loving family! Between school, sports, and work everyone needs to hustle, but this hard working kitchen makes it all a breeze! Photography: Stephen Karlisch

Kitchens are magical and this chef wanted a kitchen full of the finest appliances and storage accessories available to make this busy household function better. We were working with the curved wood windows but we opened up the wall between the kitchen and family room, which allowed for a expansive countertop for the family to interact with the accomplished home chef. The flooring was not changed we simply worked with the floor plan and improved the layout.

Cette image montre une cuisine ouverte linéaire traditionnelle en bois clair de taille moyenne avec un placard à porte plane, un plan de travail en granite, une crédence beige et un sol en travertin.

An open plan kitchen/diner and living space in this barn conversion. Inspiration for cabinetry colours and counter top textures were picked from the original barn stone wall to create a homely and comfortable look.

Aménagement d'une cuisine encastrable classique fermée avec un évier encastré, un placard avec porte à panneau encastré, des portes de placards vertess, un plan de travail en quartz modifié, une crédence blanche, une crédence en carrelage de pierre et un sol en travertin.

Inspiration pour une cuisine américaine nordique en L et bois clair avec un évier encastré, un plan de travail en béton, une crédence blanche, un électroménager en acier inoxydable, un sol en travertin, îlot, un sol beige, un plan de travail beige et poutres apparentes.

Natural walnut cabinetry, quartzite stone countertops and backsplash and a large picture window all make this mid-century modern kitchen a celebration of nature.

Idées déco pour une grande cuisine américaine montagne en U avec un évier encastré, un placard à porte plane, des portes de placard bleues, un plan de travail en granite, une crédence grise, une crédence en carrelage de pierre, un électroménager en acier inoxydable, un sol en travertin, 2 îlots, un sol gris et un plan de travail bleu.

Transferred this space from dated crème colors and not enough storage to modern high-tech with designated storage for every item in the kitchen
Idées déco pour une arrière-cuisine moderne en U de taille moyenne avec un évier 2 bacs, un placard à porte plane, des portes de placard grises, un plan de travail en quartz modifié, une crédence blanche, une crédence en quartz modifié, un électroménager noir, un sol en travertin, une péninsule, un sol multicolore et un plan de travail blanc.
Idées déco pour une arrière-cuisine moderne en U de taille moyenne avec un évier 2 bacs, un placard à porte plane, des portes de placard grises, un plan de travail en quartz modifié, une crédence blanche, une crédence en quartz modifié, un électroménager noir, un sol en travertin, une péninsule, un sol multicolore et un plan de travail blanc.

Informal dining is tucked neatly to the side of this three-island kitchen. Rift-cut walnut millwork is topped with Blizzard Caesarstone. Appliances are housed in vertical millwork banks flanking the islands.
Project Details // White Box No. 2
Architecture: Drewett Works
Builder: Argue Custom Homes
Interior Design: Ownby Design
Landscape Design (hardscape): Greey | Pickett
Landscape Design: Refined Gardens
Photographer: Jeff Zaruba
See more of this project here: https://www.drewettworks.com/white-box-no-2/

Inspiration pour une grande cuisine ouverte encastrable minimaliste avec un évier de ferme, un placard à porte shaker, des portes de placard noires, un plan de travail en surface solide, une crédence blanche, une crédence en carrelage métro, un sol en travertin, 2 îlots, un sol beige et un plan de travail blanc.

Family making kombucha at the large walnut and marble island.
Cette image montre une grande cuisine ouverte parallèle rustique en bois brun avec un évier encastré, un placard à porte plane, plan de travail en marbre, une crédence multicolore, une crédence en carreau de porcelaine, un électroménager en acier inoxydable, un sol en travertin, îlot, un sol beige et un plan de travail blanc.
Cette image montre une grande cuisine ouverte parallèle rustique en bois brun avec un évier encastré, un placard à porte plane, plan de travail en marbre, une crédence multicolore, une crédence en carreau de porcelaine, un électroménager en acier inoxydable, un sol en travertin, îlot, un sol beige et un plan de travail blanc.

The request from my client for this kitchen remodel was to imbue the room with a rustic farmhouse feeling, but without the usual tropes or kitsch. What resulted is a beautiful mix of refined and rural. To begin, we laid down a stunning silver travertine floor in a Versailles pattern and used the color palette to inform the rest of the space. The bleached silvery wood of the island and the cream cabinetry compliment the flooring. Of course the stainless steel appliances continue the palette, as do the porcelain backsplash tiles made to look like rusted or aged metal. The deep bowl farmhouse sink and faucet that looks like it is from a bygone era give the kitchen a sense of permanence and a connection to the past without veering into theme-park design.
Photos by: Bernardo Grijalva

Simple kitchen gets a sprinkle of glamour. We like to think of this simple kitchen remodel as an elevated white shaker kitchen. We incorporated old and new into this space. The plan was to keep the existing appliances and then due to the age of the existing appliance which were failing in the old kitchen, we upgraded with a wolf flush induction cooktop, a cove dishwasher that we paneled and subzero columns. The finishing touch was the elegant chandelier and island in quartzite. The result is a kitchen that is loved by the family and by us! .
.
.
Idées déco de cuisines avec un sol en travertin
1