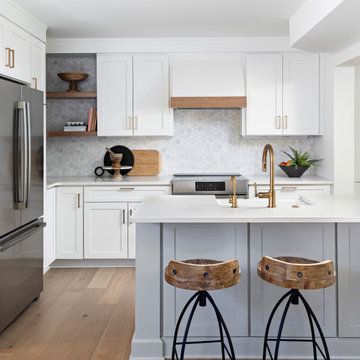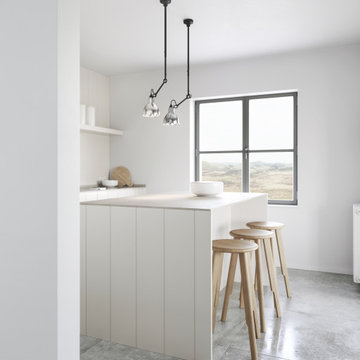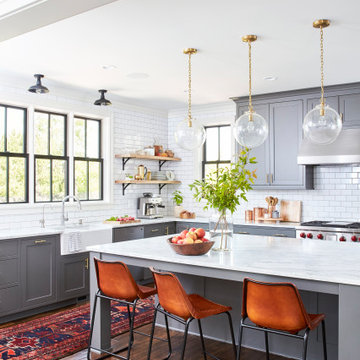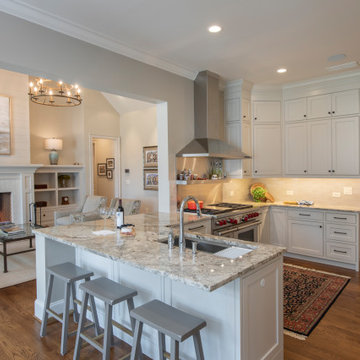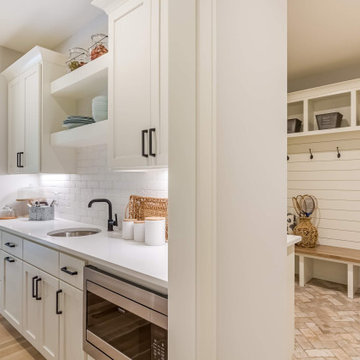Idées déco de cuisines campagne chic
Trier par :
Budget
Trier par:Populaires du jour
181 - 200 sur 162 378 photos

This open plan kitchen / living / dining room features a large south facing window seat and cantilevered cast concrete central kitchen island.
Aménagement d'une cuisine ouverte encastrable campagne en L de taille moyenne avec un évier posé, un placard à porte plane, des portes de placard noires, un plan de travail en béton, une crédence orange, parquet clair, îlot, un plan de travail gris et poutres apparentes.
Aménagement d'une cuisine ouverte encastrable campagne en L de taille moyenne avec un évier posé, un placard à porte plane, des portes de placard noires, un plan de travail en béton, une crédence orange, parquet clair, îlot, un plan de travail gris et poutres apparentes.
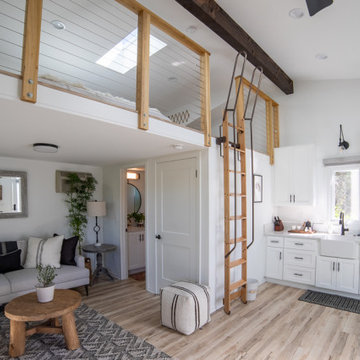
This custom coastal Accessory Dwelling Unit (ADU) / guest house is only 360 SF but lives much larger given the high ceilings, indoor / outdoor living and the open loft space. The design has both a coastal farmhouse aesthetic blended nicely with Mediterranean exterior finishes. The exterior classic color palette compliments the light and airy feel created with the design and decor inside.
Trouvez le bon professionnel près de chez vous

Idées déco pour une grande cuisine américaine campagne en U avec un évier de ferme, un placard à porte shaker, des portes de placard grises, une crédence blanche, une crédence en terre cuite, un électroménager en acier inoxydable, un sol en marbre, îlot, un sol multicolore et un plan de travail blanc.

Cette photo montre une arrière-cuisine nature en U avec des portes de placard blanches, un plan de travail en bois, un sol en carrelage de céramique, un sol noir et un plan de travail marron.
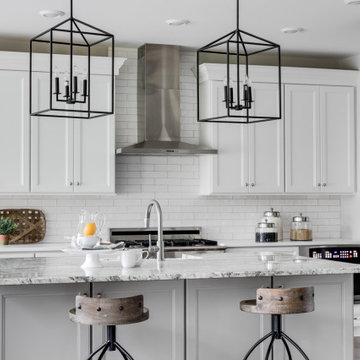
Modern farmhouse renovation with first-floor master, open floor plan and the ease and carefree maintenance of NEW! First floor features office or living room, dining room off the lovely front foyer. Open kitchen and family room with HUGE island, stone counter tops, stainless appliances. Lovely Master suite with over sized windows. Stunning large master bathroom. Upstairs find a second family /play room and 4 bedrooms and 2 full baths. PLUS a finished 3rd floor with a 6th bedroom or office and half bath. 2 Car Garage.

Cette image montre une cuisine ouverte rustique en L de taille moyenne avec un évier de ferme, un placard avec porte à panneau encastré, des portes de placard beiges, un plan de travail en granite, une crédence blanche, une crédence en carrelage métro, un électroménager en acier inoxydable, parquet clair, îlot et plan de travail noir.

Cette photo montre une cuisine nature en L avec un évier de ferme, un placard à porte shaker, des portes de placard blanches, une crédence grise, une crédence en carrelage métro, un électroménager en acier inoxydable, un sol en bois brun, îlot, un sol marron, un plan de travail blanc et un plafond décaissé.
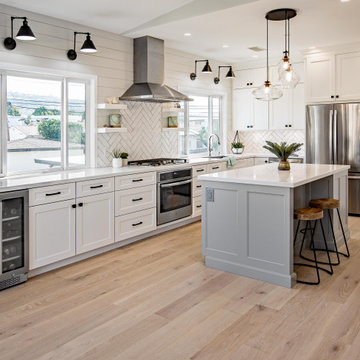
Cette photo montre une cuisine nature en L avec un évier encastré, un placard à porte shaker, des portes de placard blanches, une crédence blanche, un électroménager en acier inoxydable, un sol en bois brun, îlot, un sol marron et un plan de travail blanc.
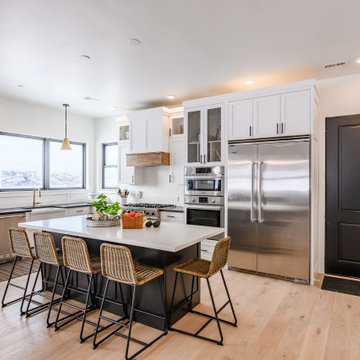
Inspiration pour une cuisine ouverte rustique en L avec un évier de ferme, un placard à porte shaker, des portes de placard blanches, une crédence blanche, un électroménager en acier inoxydable, un sol en bois brun, îlot, un sol marron et un plan de travail blanc.

This small kitchen and dining nook is packed full of character and charm (just like it's owner). Custom cabinets utilize every available inch of space with internal accessories

Dark Farmhouse marble subway tile backsplash quartz countertops
Idée de décoration pour une grande cuisine ouverte champêtre en L avec un évier encastré, un placard à porte shaker, des portes de placard noires, un plan de travail en quartz, une crédence grise, une crédence en marbre, un électroménager en acier inoxydable, parquet clair, îlot, un sol marron et un plan de travail gris.
Idée de décoration pour une grande cuisine ouverte champêtre en L avec un évier encastré, un placard à porte shaker, des portes de placard noires, un plan de travail en quartz, une crédence grise, une crédence en marbre, un électroménager en acier inoxydable, parquet clair, îlot, un sol marron et un plan de travail gris.
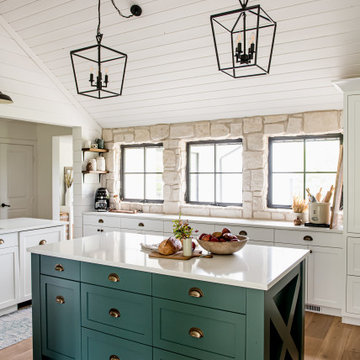
Stone: Casa Blanca - RoughCut. RoughCut mimics limestone with its embedded, fossilized artifacts and roughly cleaved, pronounced face. Shaped for bold, traditional statements with clean contemporary lines, RoughCut ranges in heights from 2″ to 11″ and lengths from 2″ to over 18″. The color palettes contain blonds, russet, and cool grays. Get a Sample of RoughCut: http://shop.eldoradostone.com/products/rough-cut-sample

Réalisation d'une cuisine champêtre en L de taille moyenne avec un évier de ferme, un placard à porte shaker, des portes de placard blanches, une crédence blanche, un électroménager en acier inoxydable, parquet clair, îlot, un sol marron et un plan de travail blanc.
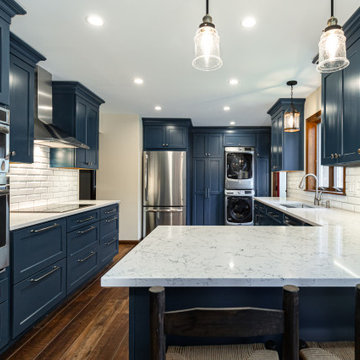
Blue shaker cabinets (Sherwin Williams: Moscow Midnight) with beveled subway tile backsplash and white engineered quartz countertops. Wall mount, double oven with cooktop and stainless freestanding range hood
Idées déco de cuisines campagne chic

This countryside farmhouse was remodeled and added on to by removing an interior wall separating the kitchen from the dining/living room, putting an addition at the porch to extend the kitchen by 10', installing an IKEA kitchen cabinets and custom built island using IKEA boxes, custom IKEA fronts, panels, trim, copper and wood trim exhaust wood, wolf appliances, apron front sink, and quartz countertop. The bathroom was redesigned with relocation of the walk-in shower, and installing a pottery barn vanity. the main space of the house was completed with luxury vinyl plank flooring throughout. A beautiful transformation with gorgeous views of the Willamette Valley.
10
