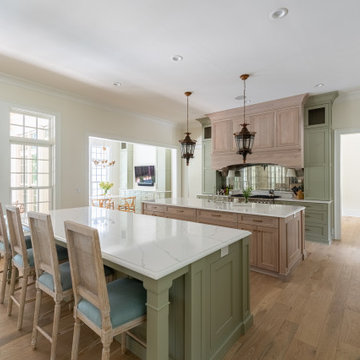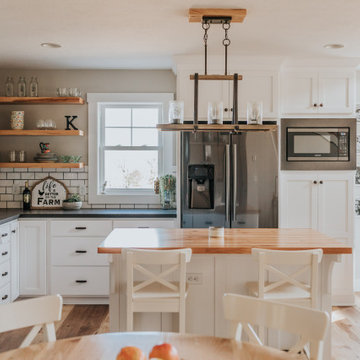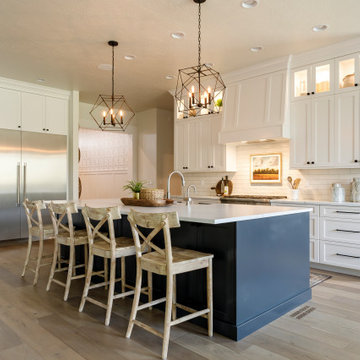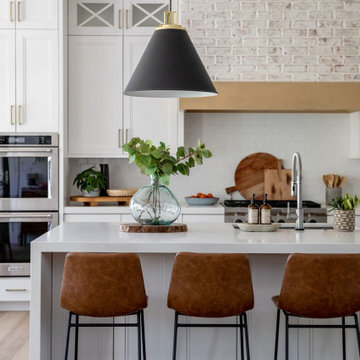Idées déco de cuisines campagne chic
Trier par :
Budget
Trier par:Populaires du jour
201 - 220 sur 162 378 photos

Exemple d'une cuisine nature en L avec un placard avec porte à panneau encastré, des portes de placard grises, un plan de travail en bois, un sol en bois brun, îlot, un sol marron, un plan de travail marron et poutres apparentes.

Idée de décoration pour une très grande cuisine américaine champêtre en U avec un évier de ferme, un placard avec porte à panneau encastré, des portes de placard blanches, un plan de travail en quartz modifié, une crédence blanche, une crédence en quartz modifié, un électroménager en acier inoxydable, parquet foncé, 2 îlots, un sol marron et un plan de travail blanc.

© Lassiter Photography | ReVisionCharlotte.com
Inspiration pour une cuisine ouverte rustique en L de taille moyenne avec un évier 1 bac, un placard à porte shaker, des portes de placards vertess, un plan de travail en quartz, une crédence blanche, une crédence en carrelage métro, un électroménager en acier inoxydable, un sol en bois brun, îlot, un sol marron et un plan de travail blanc.
Inspiration pour une cuisine ouverte rustique en L de taille moyenne avec un évier 1 bac, un placard à porte shaker, des portes de placards vertess, un plan de travail en quartz, une crédence blanche, une crédence en carrelage métro, un électroménager en acier inoxydable, un sol en bois brun, îlot, un sol marron et un plan de travail blanc.
Trouvez le bon professionnel près de chez vous

Meuble vaisselier, fait à partir de caissons et façades Ikea BODBYN.
Des jambages en siporex ont été ajoutés entre chaque caisson du bas afin de donner un effet bâti, celui que l'on retrouve sur le reste de la cuisine faites sur-mesure.
Le plan de travail et le bandeau supérieur ont été réalisés sur-mesure par le menuisier et fabricant du linéaire de la cuisine.
Ainsi ces simples caissons s'intègrent à merveille avec les autres meubles !
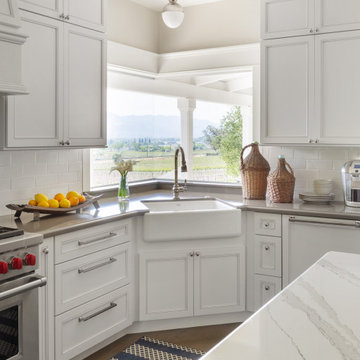
Aménagement d'une cuisine campagne avec un évier de ferme, un placard à porte shaker, des portes de placard blanches, un plan de travail en quartz modifié, une crédence blanche, une crédence en céramique, parquet foncé, un sol marron et un plan de travail gris.
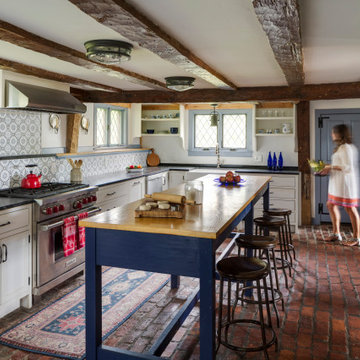
With stunning views of the Annisquam River, this beautiful first period home was constructed in 1690 for Nathanial Harraden, sailing master of the USS Constitution. It is believed to be the oldest remaining house in this neighborhood of Gloucester. Our extensive historic restoration preserved the integrity and historic details of the original structure, which had been altered significantly over time. Deteriorated structural elements were repaired or rebuilt, and historic elements including beams were revealed. A bright new kitchen and bathrooms provide a functional layout suited for modern living, and use authentic natural materials that will patina and weather in harmony with the rest of the home. The new island counter was hewn from a large decaying tree on the site, and hand-painted marble tiles adorn the backsplash. New cabinetry was hand-crafted using methods authentic to the time. We preserved the kitchen’s existing brick floor, which originally provided a durable surface for milking animals inside during cold winter months. Using authentic materials and craftsmanship of the era, this special house celebrates its historic character and embraces modern updates that will welcome home generations to come.

Exemple d'une grande arrière-cuisine nature en U avec un évier de ferme, un placard à porte shaker, des portes de placard blanches, un plan de travail en quartz modifié, une crédence blanche, une crédence en dalle métallique, un électroménager noir, un sol en carrelage de céramique, une péninsule, un sol gris et un plan de travail gris.
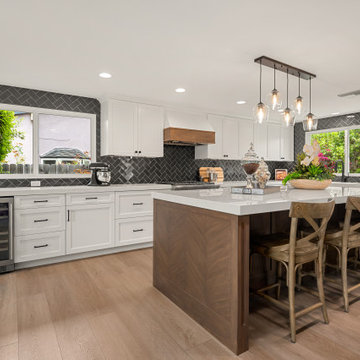
Custom Kitchen complete with all new Thermador Pro Style appliances, custom island w/inlay chevron pattern, custom two tone hutch, and Walker Zanger Robert AM Stern "Deep Sea" backsplash tile installed in Herringbone Pattern.. WPC flooring that looks so much like light hardwood, wide boards, long boards! Gorgeous

Réalisation d'une cuisine champêtre en L avec un évier de ferme, un placard avec porte à panneau encastré, des portes de placard blanches, un électroménager de couleur, un sol en brique, îlot, un sol rouge, plan de travail noir et poutres apparentes.

Idées déco pour une grande cuisine campagne en L avec un évier de ferme, un placard à porte shaker, des portes de placard jaunes, un plan de travail en quartz modifié, une crédence blanche, une crédence en carrelage métro, un électroménager en acier inoxydable, parquet foncé, îlot, un sol marron et un plan de travail blanc.

Exemple d'une cuisine nature en U avec un évier de ferme, un placard à porte shaker, des portes de placard blanches, un plan de travail en quartz modifié, une crédence multicolore, une crédence en lambris de bois, un électroménager noir, parquet clair, 2 îlots, un sol beige, un plan de travail blanc, poutres apparentes et un plafond voûté.

Phillipsburg blue cabinets with dark oak flooring and gorgeous Cle Tile zellige tiles
Exemple d'une cuisine encastrable nature en U de taille moyenne avec un évier de ferme, un placard à porte shaker, des portes de placard bleues, un plan de travail en quartz modifié, une crédence blanche, une crédence en carrelage métro, parquet foncé, un sol marron, un plan de travail blanc et un plafond voûté.
Exemple d'une cuisine encastrable nature en U de taille moyenne avec un évier de ferme, un placard à porte shaker, des portes de placard bleues, un plan de travail en quartz modifié, une crédence blanche, une crédence en carrelage métro, parquet foncé, un sol marron, un plan de travail blanc et un plafond voûté.
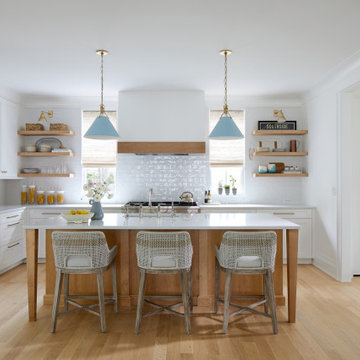
Inspiration pour une cuisine américaine encastrable rustique en U avec un évier encastré, un placard à porte shaker, des portes de placard blanches, un plan de travail en quartz modifié, une crédence blanche, un sol en bois brun, îlot, un sol marron et un plan de travail blanc.

This coastal home is located in Carlsbad, California! With some remodeling and vision this home was transformed into a peaceful retreat. The remodel features an open concept floor plan with the living room flowing into the dining room and kitchen. The kitchen is made gorgeous by its custom cabinetry with a flush mount ceiling vent. The dining room and living room are kept open and bright with a soft home furnishing for a modern beach home. The beams on ceiling in the family room and living room are an eye-catcher in a room that leads to a patio with canyon views and a stunning outdoor space!
Design by Signature Designs Kitchen Bath
Contractor ADR Design & Remodel
Photos by San Diego Interior Photography

bespoke furniture, classic design, family home,
Réalisation d'une cuisine américaine champêtre en L avec un évier de ferme, un placard à porte shaker, des portes de placard bleues, un électroménager noir, parquet clair, îlot, un sol beige, un plan de travail blanc et un plafond voûté.
Réalisation d'une cuisine américaine champêtre en L avec un évier de ferme, un placard à porte shaker, des portes de placard bleues, un électroménager noir, parquet clair, îlot, un sol beige, un plan de travail blanc et un plafond voûté.
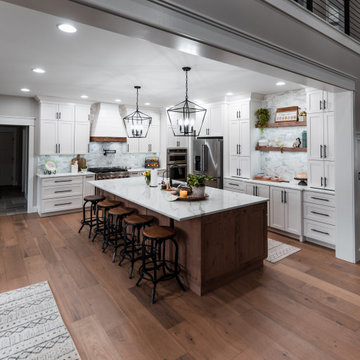
Placed in a field among the prairie, this gorgeous new home will delight all the senses. Striking white cabinetry creates a beautiful farmhouse style kitchen. Reaching to the ceiling, the double-stack custom cabinetry creates a grand look with all the warmth & comfort of a cozy space. Hard wood floors, marble backsplash tile & a stunning hood over the stove provide a casual elegance.
Idées déco de cuisines campagne chic
11
